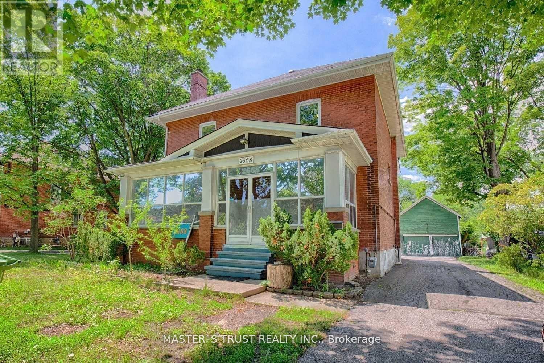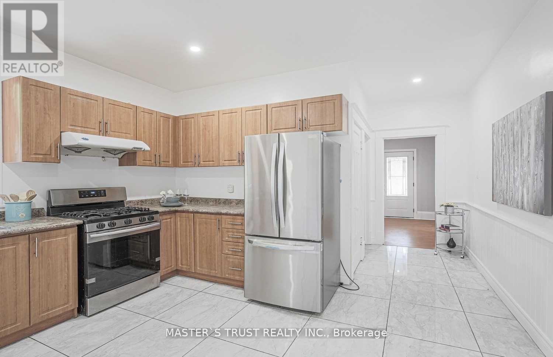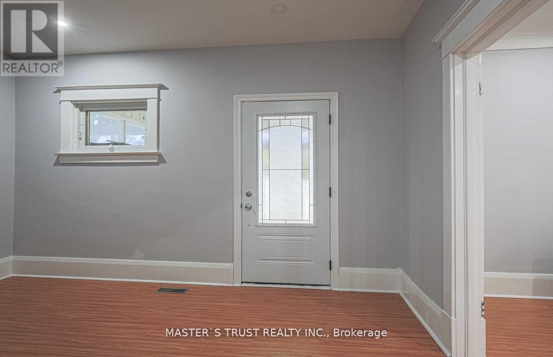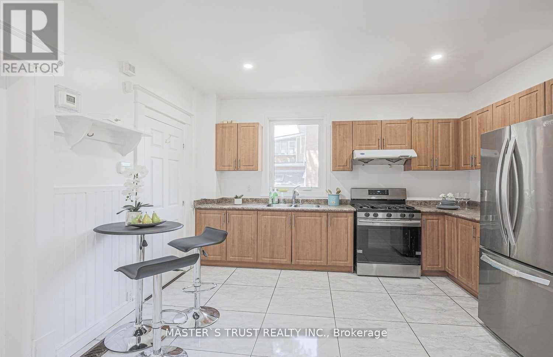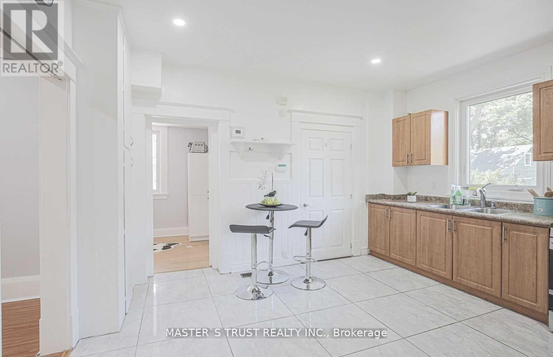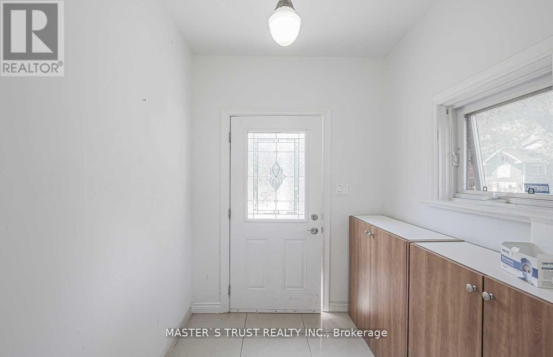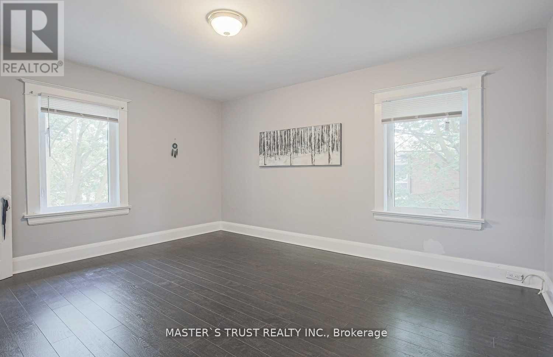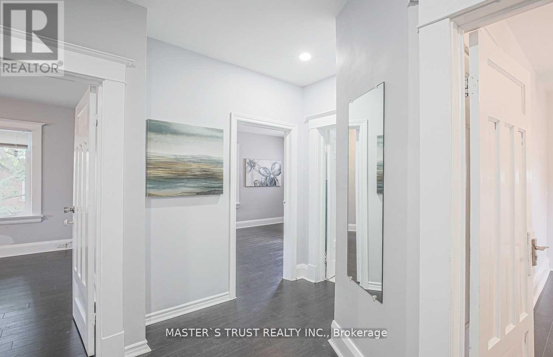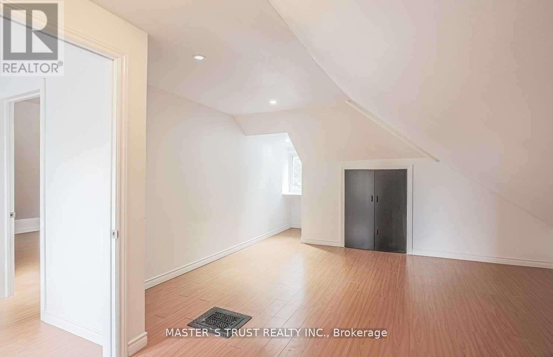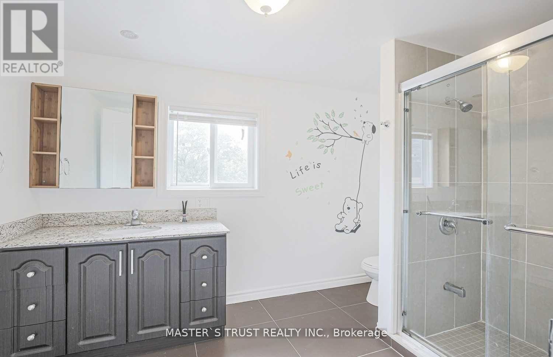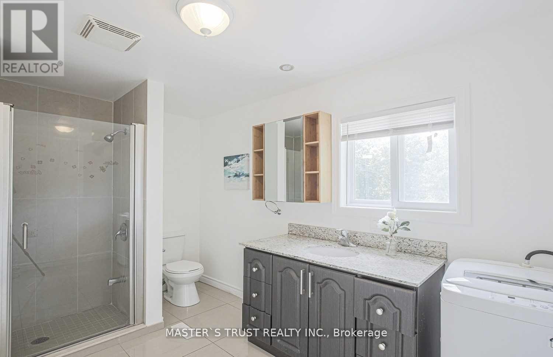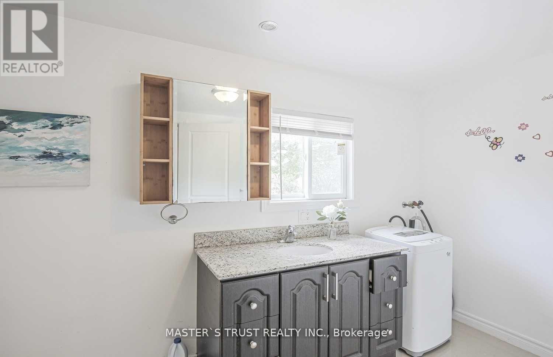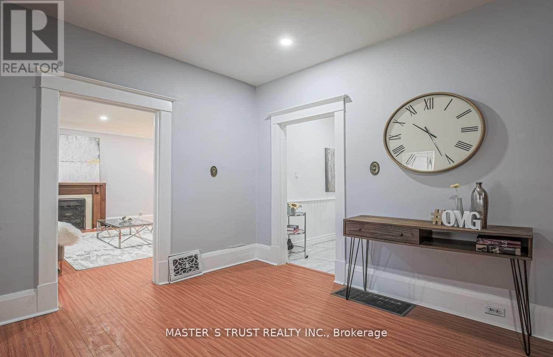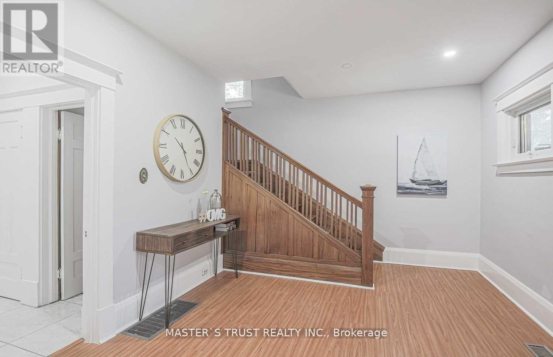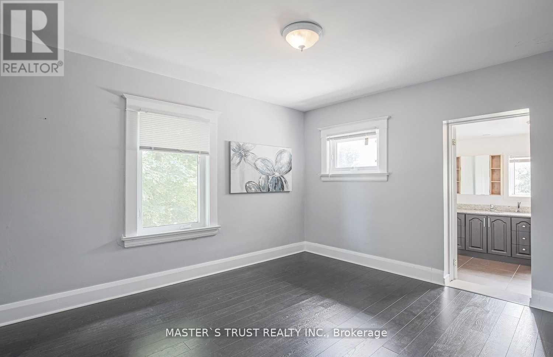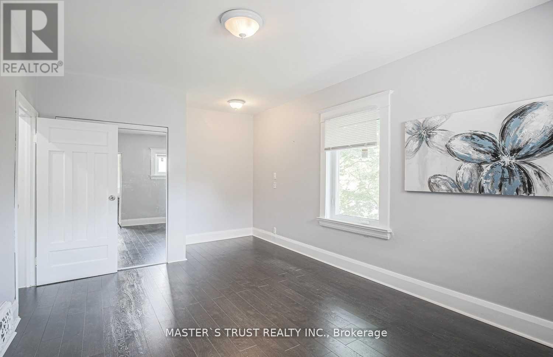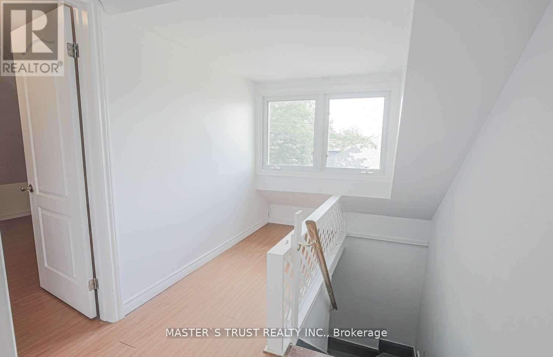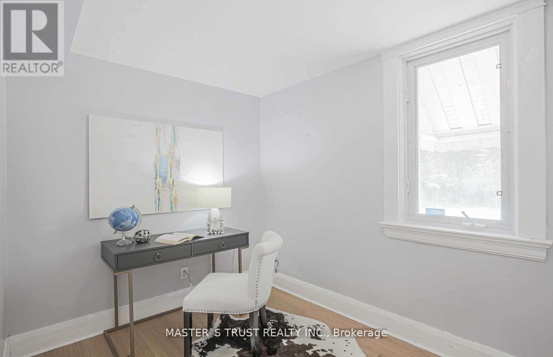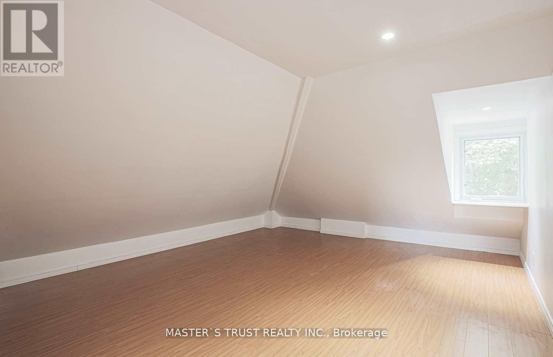Upper - 2668 Midland Avenue Toronto, Ontario M1S 1R7
6 Bedroom
3 Bathroom
2,000 - 2,500 ft2
Central Air Conditioning
Forced Air
$3,800 Monthly
Excellent 2-1/2 Storey Victorian Solid Brick House, Excellent Lot, Super convenient and prime Location! New Window, New Roof, New Stove And Refrigerator.Extra Large Private Backyard.Lots Of Parkings, Ttc At Door. Close to All Shopping, Restaurants, Excellent Schools, Agincourt, Recreation Centre, GO Station, TTC, Hwy 401. (id:58043)
Property Details
| MLS® Number | E12360888 |
| Property Type | Single Family |
| Neigbourhood | Upper Riverdale |
| Community Name | Agincourt South-Malvern West |
| Parking Space Total | 12 |
Building
| Bathroom Total | 3 |
| Bedrooms Above Ground | 4 |
| Bedrooms Below Ground | 2 |
| Bedrooms Total | 6 |
| Basement Development | Finished |
| Basement Type | N/a (finished) |
| Construction Style Attachment | Detached |
| Cooling Type | Central Air Conditioning |
| Exterior Finish | Brick |
| Flooring Type | Laminate, Hardwood, Tile |
| Foundation Type | Concrete |
| Heating Fuel | Natural Gas |
| Heating Type | Forced Air |
| Stories Total | 3 |
| Size Interior | 2,000 - 2,500 Ft2 |
| Type | House |
| Utility Water | Municipal Water |
Parking
| Attached Garage | |
| Garage |
Land
| Acreage | No |
| Sewer | Sanitary Sewer |
| Size Depth | 200 Ft |
| Size Frontage | 70 Ft |
| Size Irregular | 70 X 200 Ft |
| Size Total Text | 70 X 200 Ft |
Rooms
| Level | Type | Length | Width | Dimensions |
|---|---|---|---|---|
| Second Level | Bedroom | 3.3 m | 4.47 m | 3.3 m x 4.47 m |
| Second Level | Bedroom 2 | 3.1 m | 3.81 m | 3.1 m x 3.81 m |
| Second Level | Bedroom 3 | 3.95 m | 3.15 m | 3.95 m x 3.15 m |
| Second Level | Bedroom 4 | 3.86 m | 3.2 m | 3.86 m x 3.2 m |
| Third Level | Recreational, Games Room | 4.1 m | 8.7 m | 4.1 m x 8.7 m |
| Third Level | Recreational, Games Room | 4.3 m | 8.7 m | 4.3 m x 8.7 m |
| Main Level | Living Room | 9.15 m | 4.32 m | 9.15 m x 4.32 m |
| Main Level | Dining Room | 9.15 m | 4.32 m | 9.15 m x 4.32 m |
| Main Level | Sitting Room | 3.94 m | 3.81 m | 3.94 m x 3.81 m |
| Main Level | Den | 3.4 m | 2.08 m | 3.4 m x 2.08 m |
Contact Us
Contact us for more information
Selena Chen
Salesperson
Master's Trust Realty Inc.
3190 Steeles Ave East #120
Markham, Ontario L3R 1G9
3190 Steeles Ave East #120
Markham, Ontario L3R 1G9
(905) 940-8996
(905) 604-7661


