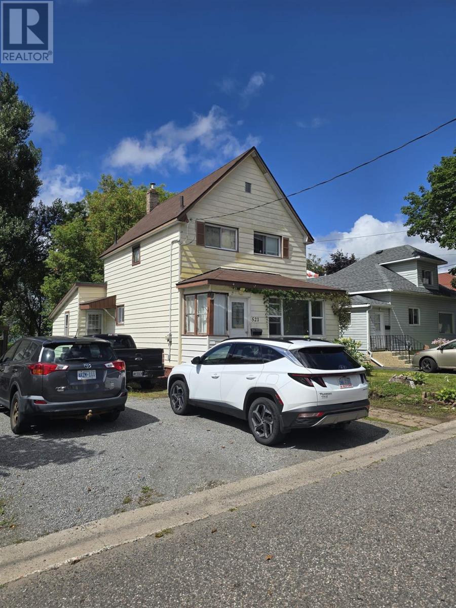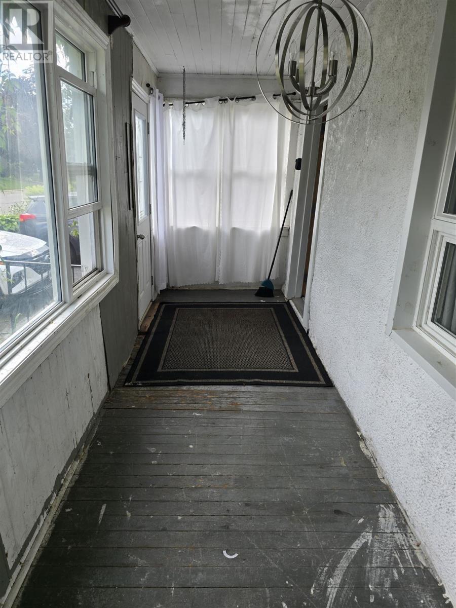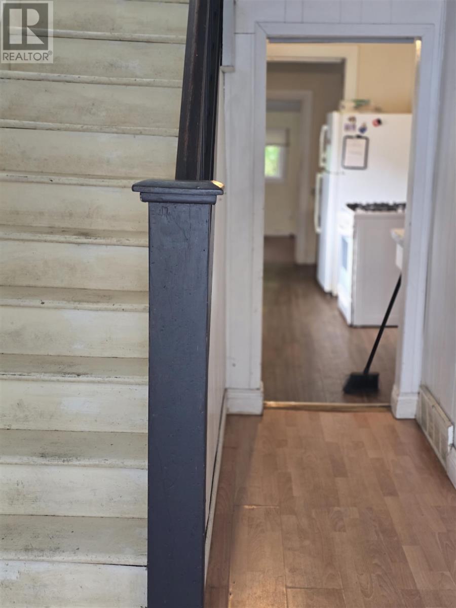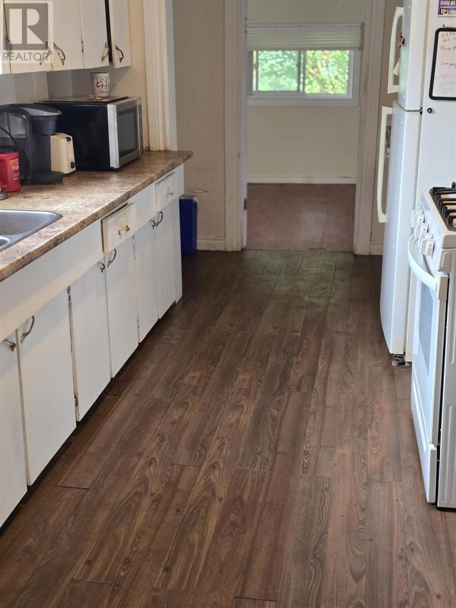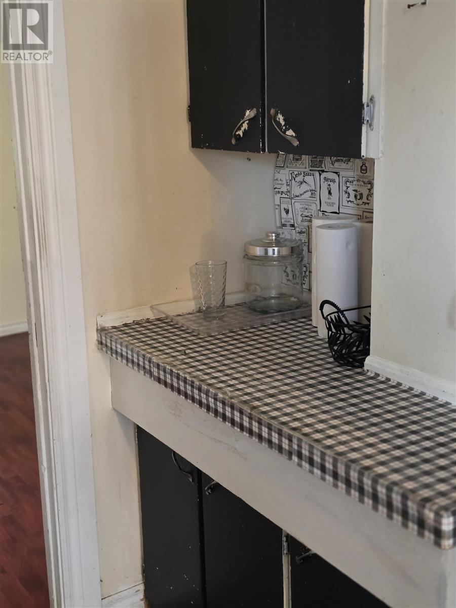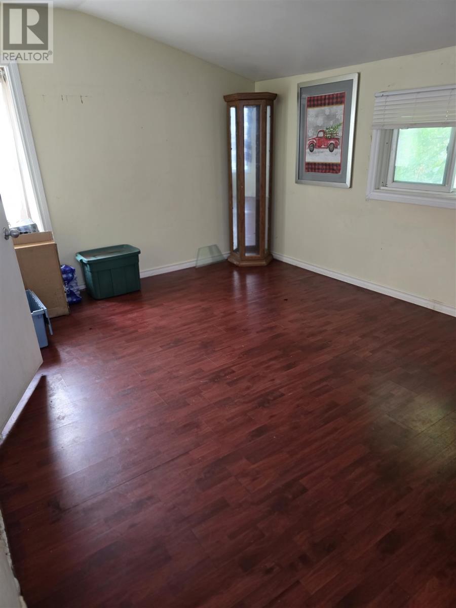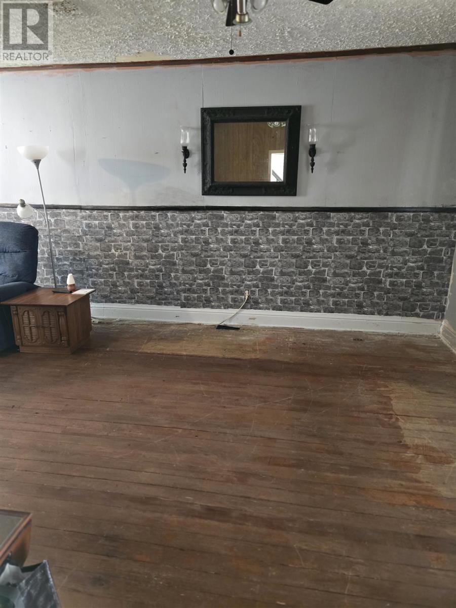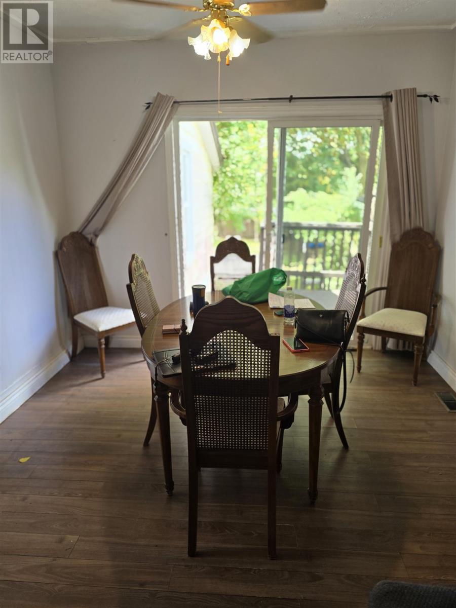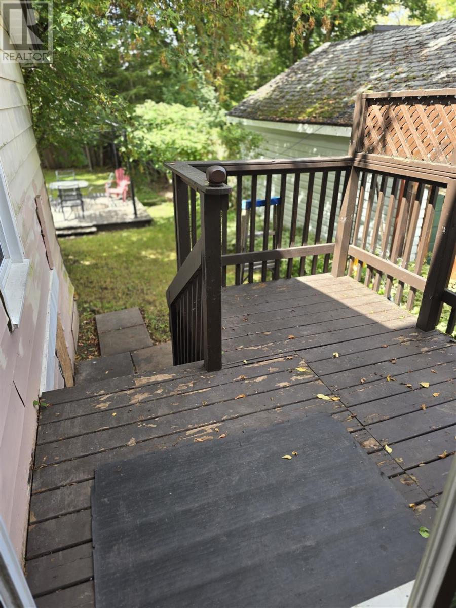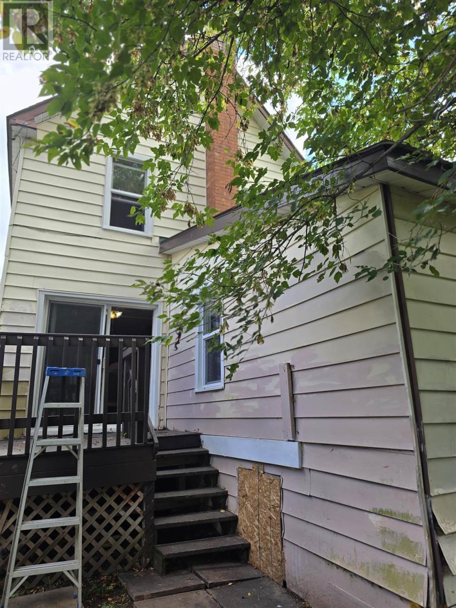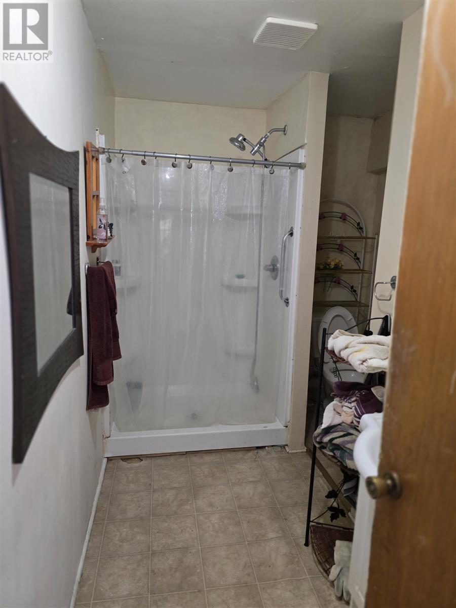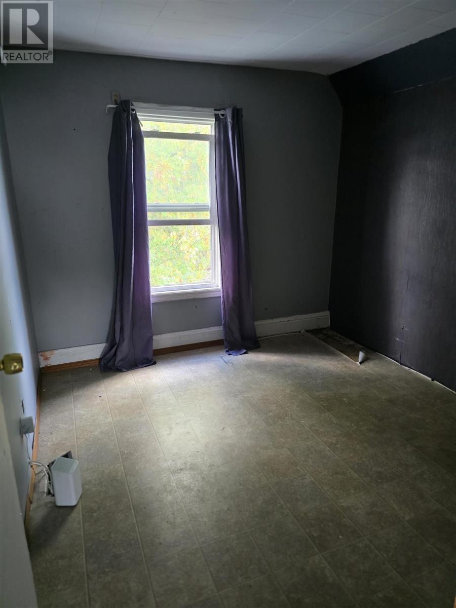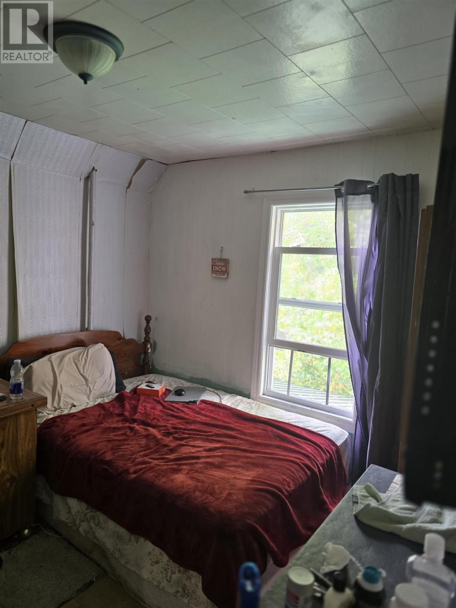521 Bush St Sault Ste. Marie, Ontario P6C 3H8
$139,900
Great investment for the Investor or Handyman. This 3 bedroom home features Patio doors from dining room to nice deck and fenced rear yard. A 15ft x 11ft main floor family room addition was added with a nice metal roof. Recent Furnace rental from Wardlaw Fuels, wiring and plumbing has been updated, this large home has a lot of potential. Appointments through Showing Time. (id:58043)
Property Details
| MLS® Number | SM252365 |
| Property Type | Single Family |
| Community Name | Sault Ste. Marie |
| Communication Type | High Speed Internet |
| Community Features | Bus Route |
| Features | Crushed Stone Driveway |
| Structure | Deck, Patio(s) |
Building
| Bathroom Total | 1 |
| Bedrooms Above Ground | 3 |
| Bedrooms Total | 3 |
| Age | Age Is Unknown |
| Basement Development | Unfinished |
| Basement Type | Full (unfinished) |
| Construction Style Attachment | Detached |
| Exterior Finish | Siding, Vinyl |
| Foundation Type | Stone |
| Heating Fuel | Natural Gas |
| Heating Type | Forced Air |
| Stories Total | 2 |
| Size Interior | 1,150 Ft2 |
| Utility Water | Municipal Water |
Parking
| No Garage | |
| Gravel |
Land
| Acreage | No |
| Fence Type | Fenced Yard |
| Sewer | Sanitary Sewer |
| Size Depth | 125 Ft |
| Size Frontage | 40.0000 |
| Size Total Text | Under 1/2 Acre |
Rooms
| Level | Type | Length | Width | Dimensions |
|---|---|---|---|---|
| Second Level | Bathroom | 10.9 X 8.0 | ||
| Second Level | Bedroom | 11.0 X 10.9 | ||
| Second Level | Bedroom | 10.3 x 9.4 | ||
| Second Level | Bedroom | 10.7 x 9.6 | ||
| Main Level | Living Room | 15.10 x 12.3 | ||
| Main Level | Dining Room | 10.6 X 9.5 | ||
| Main Level | Kitchen | 15.2 X 5.0 | ||
| Main Level | Family Room | 15.0 X 10.10 | ||
| Main Level | Porch | 18.2 X 5.3 |
Utilities
| Cable | Available |
| Electricity | Available |
| Natural Gas | Available |
| Telephone | Available |
https://www.realtor.ca/real-estate/28774109/521-bush-st-sault-ste-marie-sault-ste-marie
Contact Us
Contact us for more information
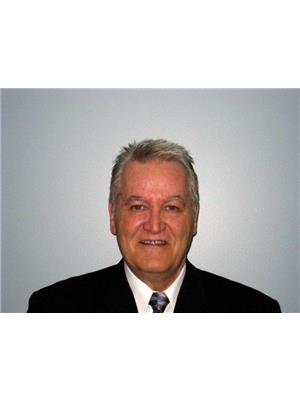
Stewart M Hamilton
Salesperson
(705) 759-6170
stewarthamilton.royallepage.ca/
766 Bay Street
Sault Ste. Marie, Ontario P6A 0A1
(705) 942-6000
1-northernadvantage-saultstemarie.royallepage.ca/


