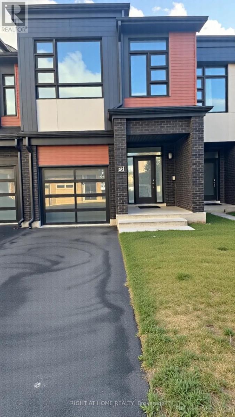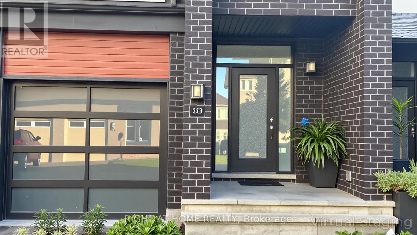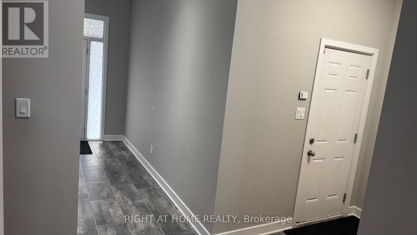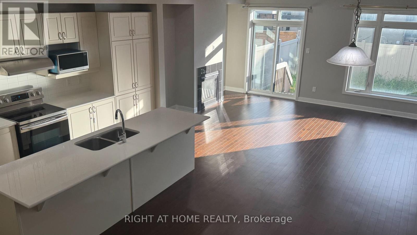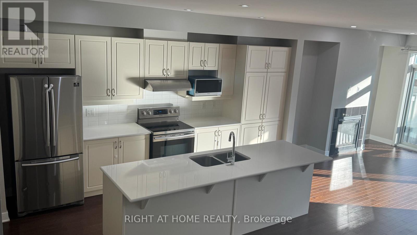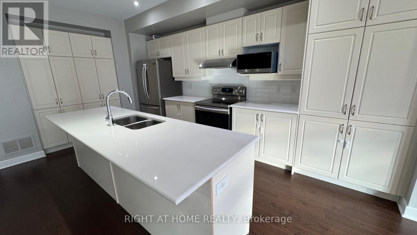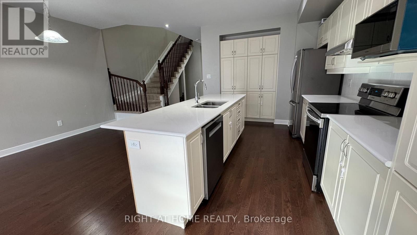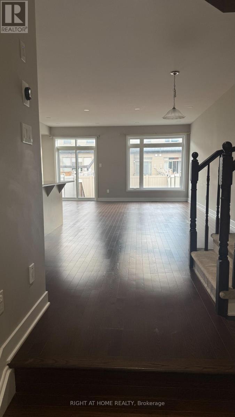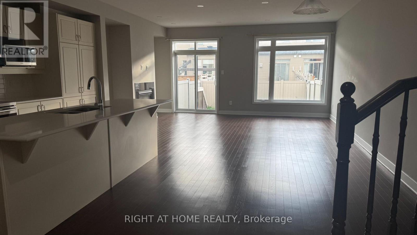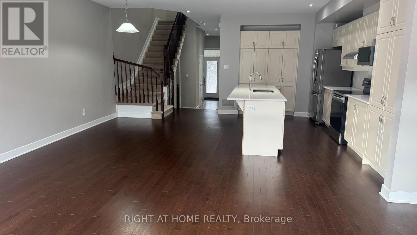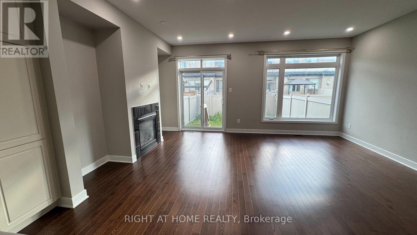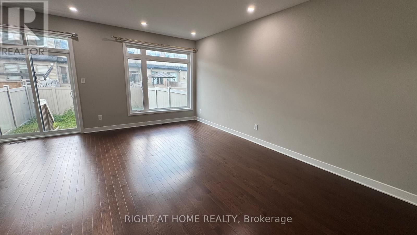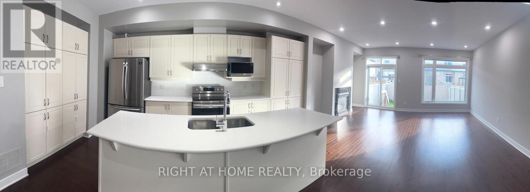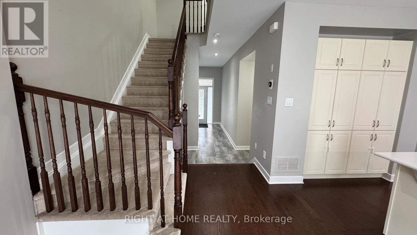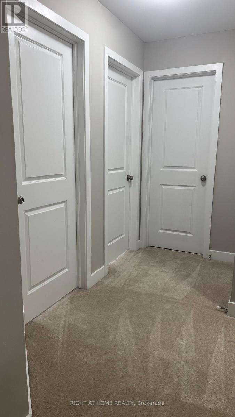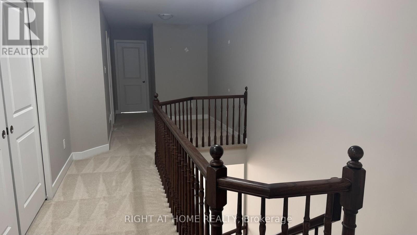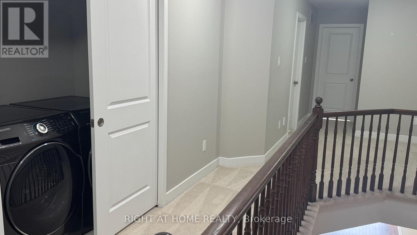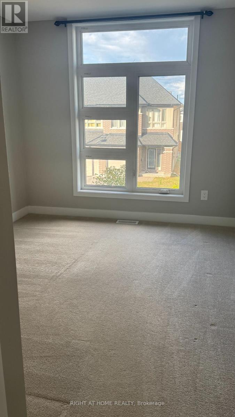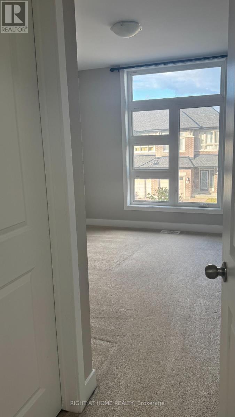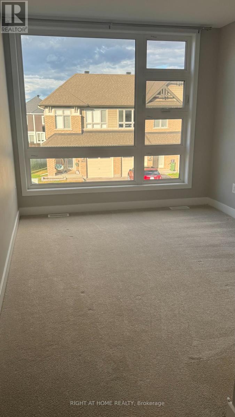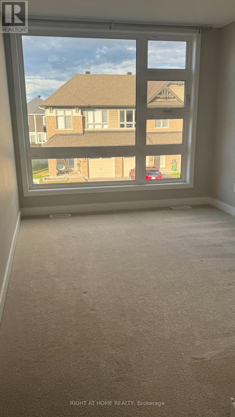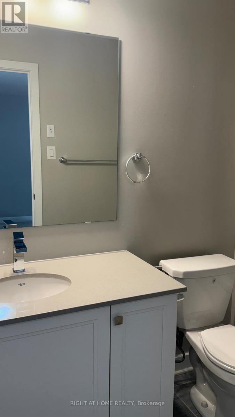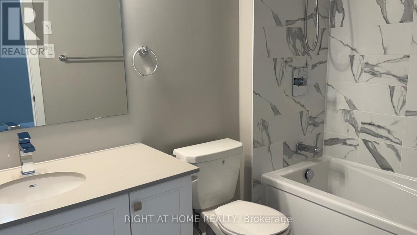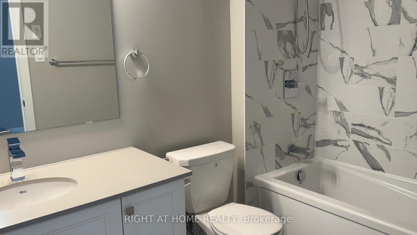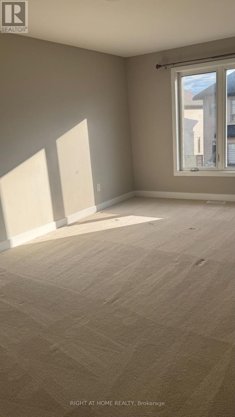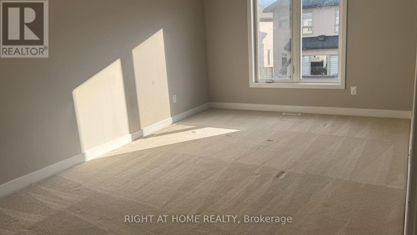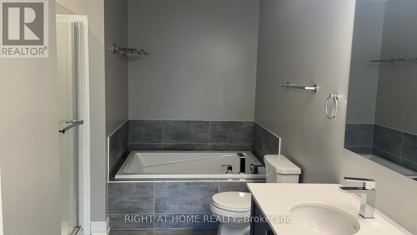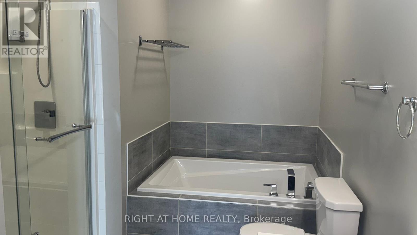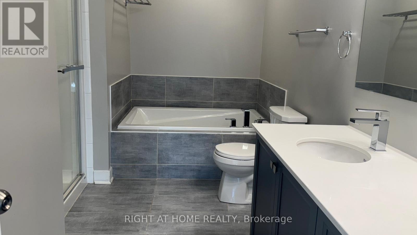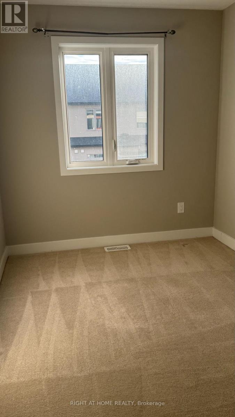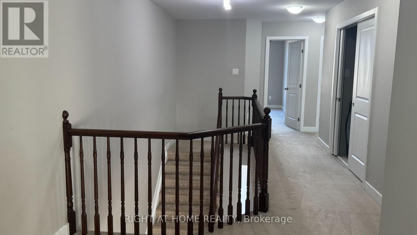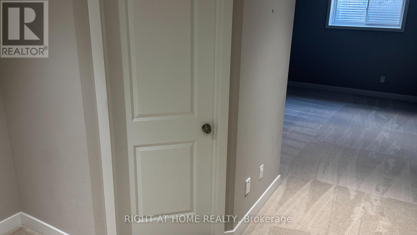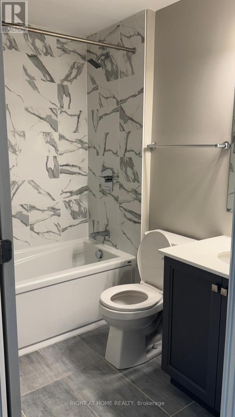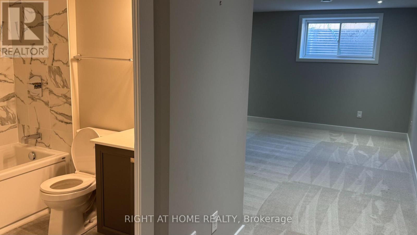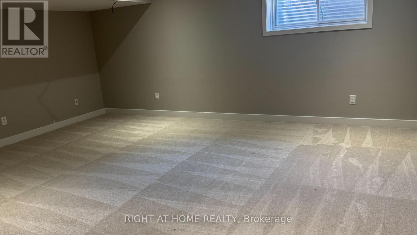771 Twist Way Ottawa, Ontario K2V 0M3
$2,975 Monthly
Stunning modern 2,341sq. ft. Urbandale Atlantis II Townhome. This spacious 4-bedroom, 3.5-bathroom home showcases high-end finishes and thoughtful design throughout. Enjoy smooth ceilings, rich hardwood flooring, and upgraded tile. The modern kitchen features stainless steel appliances, a large island, and a stylish tile backsplash, flowing seamlessly into a bright living room with a cozy gas fireplace. Upstairs, you'll find a versatile loft, a luxurious primary suite with a 5-piece ensuite and walk-in closet, plus three additional bedrooms, a full bathroom, and a convenient laundry room. The fully finished lower level offers a large family room and a 3-piece bathroom. Perfect for additional living space or guest accommodations. Conveniently located close to schools, shopping, and a recreation center. Tenant pays all utilities. The vacant home is move-in ready! No smoke and pets please. The first picture is virtually staged. (id:58043)
Property Details
| MLS® Number | X12372999 |
| Property Type | Single Family |
| Neigbourhood | Kanata |
| Community Name | 9010 - Kanata - Emerald Meadows/Trailwest |
| Amenities Near By | Public Transit, Park |
| Equipment Type | Water Heater |
| Parking Space Total | 2 |
| Rental Equipment Type | Water Heater |
Building
| Bathroom Total | 4 |
| Bedrooms Above Ground | 4 |
| Bedrooms Total | 4 |
| Amenities | Fireplace(s) |
| Appliances | Dishwasher, Dryer, Microwave, Stove, Washer, Refrigerator |
| Basement Development | Finished |
| Basement Type | Full (finished) |
| Construction Style Attachment | Attached |
| Cooling Type | Central Air Conditioning |
| Exterior Finish | Brick, Vinyl Siding |
| Fireplace Present | Yes |
| Foundation Type | Concrete |
| Half Bath Total | 1 |
| Heating Fuel | Natural Gas |
| Heating Type | Forced Air |
| Stories Total | 2 |
| Size Interior | 1,500 - 2,000 Ft2 |
| Type | Row / Townhouse |
| Utility Water | Municipal Water |
Parking
| Attached Garage | |
| Garage |
Land
| Acreage | No |
| Land Amenities | Public Transit, Park |
| Sewer | Sanitary Sewer |
| Size Depth | 100 Ft ,2 In |
| Size Frontage | 20 Ft ,2 In |
| Size Irregular | 20.2 X 100.2 Ft ; 1 |
| Size Total Text | 20.2 X 100.2 Ft ; 1 |
Rooms
| Level | Type | Length | Width | Dimensions |
|---|---|---|---|---|
| Second Level | Bathroom | Measurements not available | ||
| Second Level | Bathroom | Measurements not available | ||
| Second Level | Loft | 2.43 m | 2.66 m | 2.43 m x 2.66 m |
| Second Level | Primary Bedroom | 3.3 m | 4.67 m | 3.3 m x 4.67 m |
| Second Level | Bedroom | 2.43 m | 3.2 m | 2.43 m x 3.2 m |
| Second Level | Bedroom | 2.89 m | 3.5 m | 2.89 m x 3.5 m |
| Second Level | Bedroom | 2.84 m | 3.68 m | 2.84 m x 3.68 m |
| Basement | Bathroom | Measurements not available | ||
| Basement | Recreational, Games Room | 5.81 m | 4.72 m | 5.81 m x 4.72 m |
| Main Level | Bathroom | Measurements not available | ||
| Main Level | Dining Room | 3.2 m | 3.81 m | 3.2 m x 3.81 m |
| Main Level | Living Room | 5.63 m | 3.5 m | 5.63 m x 3.5 m |
| Main Level | Kitchen | 2.64 m | 4.97 m | 2.64 m x 4.97 m |
Utilities
| Cable | Available |
| Electricity | Available |
| Sewer | Available |
Contact Us
Contact us for more information
Kapilan Ramachandran
Salesperson
14 Chamberlain Ave Suite 101
Ottawa, Ontario K1S 1V9
(613) 369-5199
(416) 391-0013
www.rightathomerealty.com/


