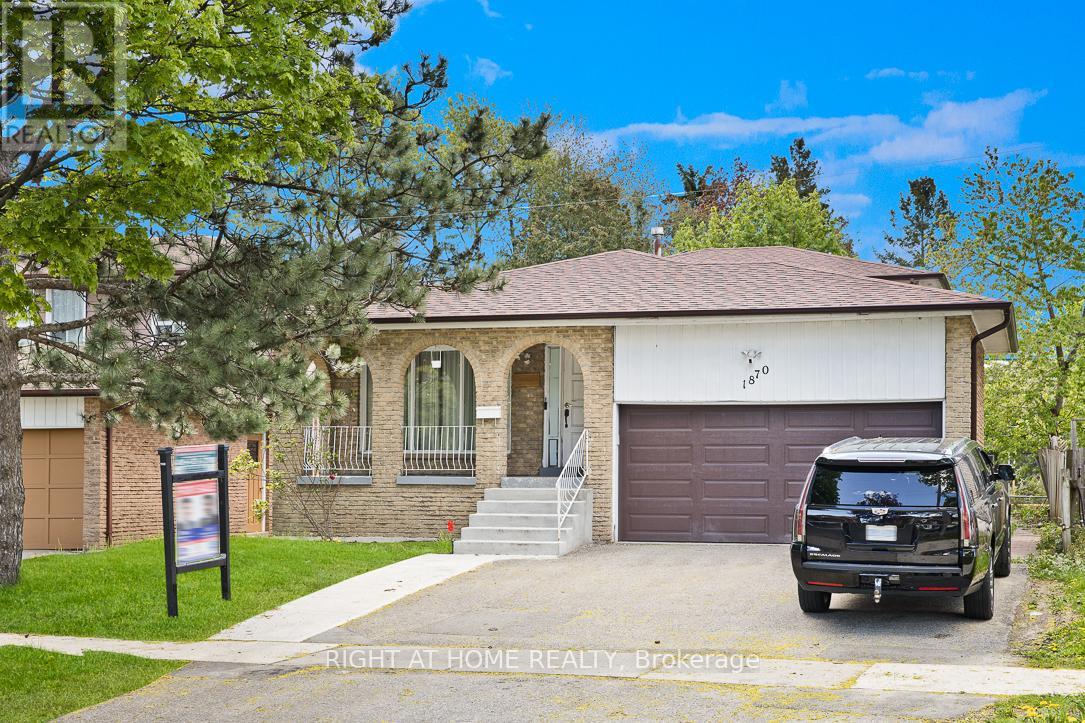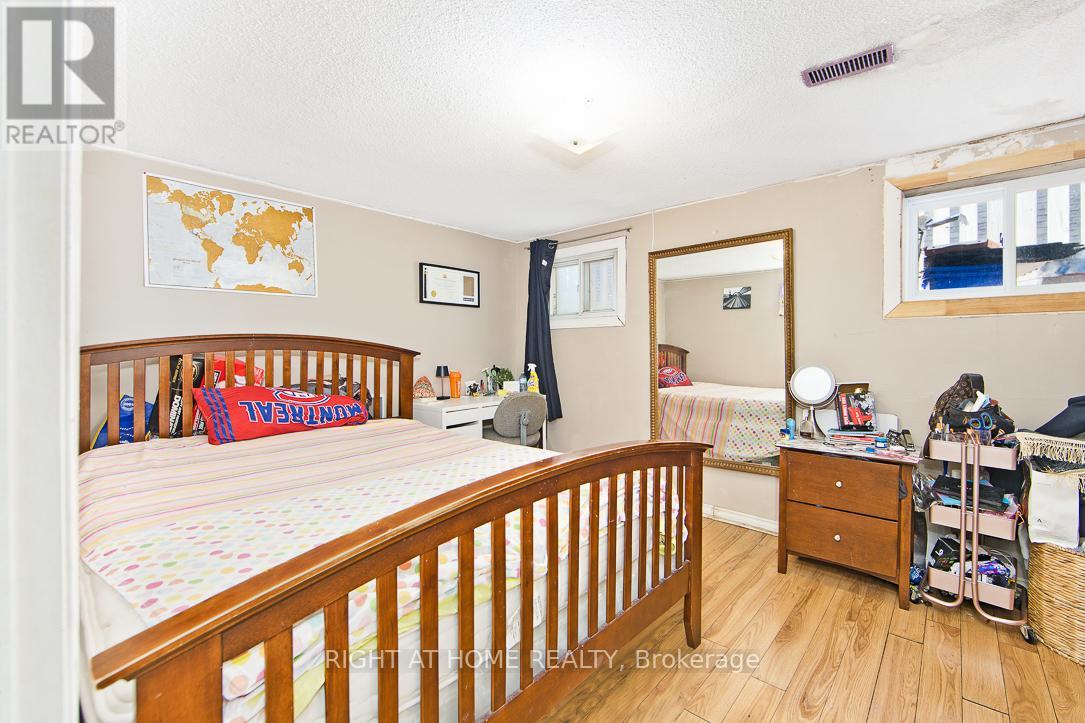1870 Rosefield Road Pickering (Liverpool), Ontario L1V 3H6
$1,239,000
Welcome to this 4+2 bedroom with 03 washrooms, large backsplit home in the charming High Demand Liverpool area..!!!. This home is ideal for larger families or For an Investor. Three comfortable bedrooms on 2nd level with laminated floor, closets and large windows. Primary bed room with semi ensuite. Bright living room where natural lights pours in through window. Laminate floor throughout the living and dining in the main floor. Large family room with windows and W/O to the back yard. The split Basement has a Kitchen, Rec Room, 2 Bedrooms, 4Pcs Bath, Family Room, with separate entrance and walk-out to yard. Public Elementary School is in the backyard. Beautiful Fenced Backyard W/Garden Shed. 02 parking in the garage and 03 driveway parking. Newly installed Roof ,Garage door and AC(2 years). Minutes to HWY 401 & 407, Go Train, Shopping, Parks. Three minutes drive to the Pickering Town Centre Mall, Medical buildings and many other Amenities. Don't miss out on this opportunity!!! **** EXTRAS **** Fridge, Stove, Washer & Dryer, Dish washer, Storage shed & All electric light fixtures with window coverings. (id:58043)
Property Details
| MLS® Number | E8330180 |
| Property Type | Single Family |
| Community Name | Liverpool |
| Features | Carpet Free |
| ParkingSpaceTotal | 5 |
Building
| BathroomTotal | 3 |
| BedroomsAboveGround | 4 |
| BedroomsBelowGround | 2 |
| BedroomsTotal | 6 |
| Amenities | Fireplace(s) |
| Appliances | Garage Door Opener Remote(s) |
| BasementDevelopment | Finished |
| BasementType | N/a (finished) |
| ConstructionStyleAttachment | Detached |
| ConstructionStyleSplitLevel | Backsplit |
| CoolingType | Central Air Conditioning |
| ExteriorFinish | Brick |
| FireplacePresent | Yes |
| FireplaceTotal | 1 |
| FlooringType | Laminate, Ceramic, Parquet |
| FoundationType | Concrete |
| HalfBathTotal | 1 |
| HeatingFuel | Natural Gas |
| HeatingType | Forced Air |
| Type | House |
| UtilityWater | Municipal Water |
Parking
| Attached Garage |
Land
| Acreage | No |
| Sewer | Sanitary Sewer |
| SizeDepth | 103 Ft ,8 In |
| SizeFrontage | 47 Ft |
| SizeIrregular | 47 X 103.67 Ft |
| SizeTotalText | 47 X 103.67 Ft |
Rooms
| Level | Type | Length | Width | Dimensions |
|---|---|---|---|---|
| Lower Level | Kitchen | Measurements not available | ||
| Lower Level | Family Room | 8 m | 3.3 m | 8 m x 3.3 m |
| Lower Level | Bedroom 4 | 2.91 m | 2.7 m | 2.91 m x 2.7 m |
| Lower Level | Bedroom 5 | Measurements not available | ||
| Lower Level | Recreational, Games Room | Measurements not available | ||
| Main Level | Living Room | 5.29 m | 3.41 m | 5.29 m x 3.41 m |
| Main Level | Dining Room | 5.6 m | 3.1 m | 5.6 m x 3.1 m |
| Main Level | Kitchen | 4.29 m | 3 m | 4.29 m x 3 m |
| Upper Level | Primary Bedroom | 4 m | 4 m | 4 m x 4 m |
| Upper Level | Bedroom 2 | 4 m | 2.6 m | 4 m x 2.6 m |
| Upper Level | Bedroom 3 | 2.8 m | 2.49 m | 2.8 m x 2.49 m |
| In Between | Family Room | 8 m | 3.3 m | 8 m x 3.3 m |
Utilities
| Sewer | Installed |
https://www.realtor.ca/real-estate/26882394/1870-rosefield-road-pickering-liverpool-liverpool
Interested?
Contact us for more information
Jey Rasathurai
Broker
1396 Don Mills Rd Unit B-121
Toronto, Ontario M3B 0A7
Vignarani Sherin Balasingam
Broker
1396 Don Mills Rd Unit B-121
Toronto, Ontario M3B 0A7




























