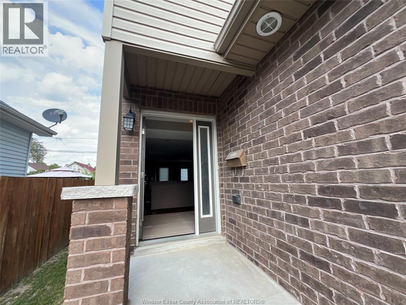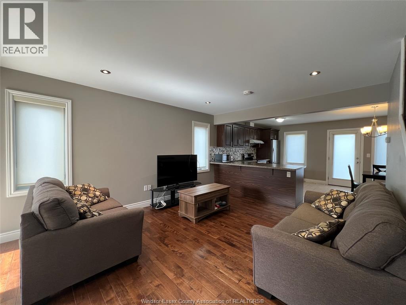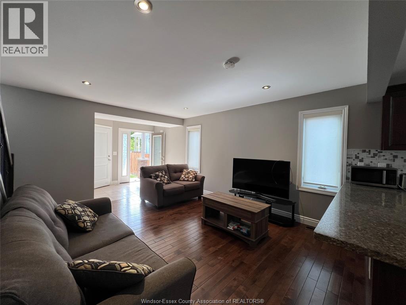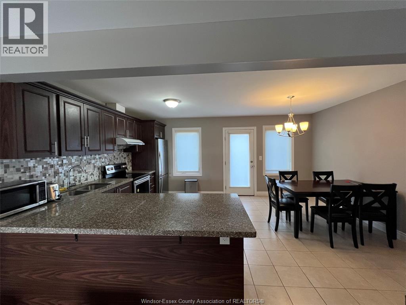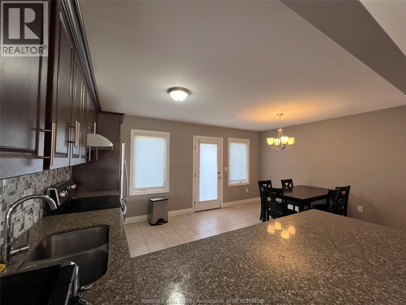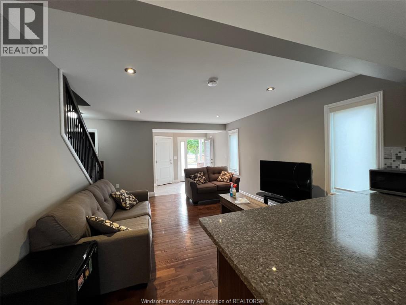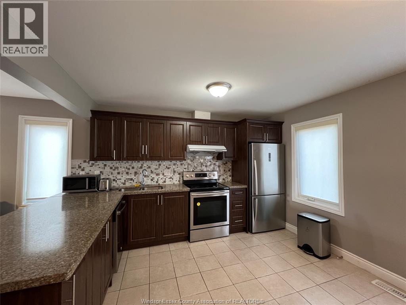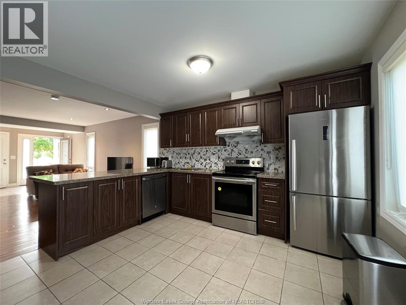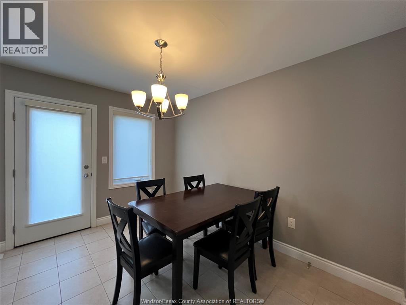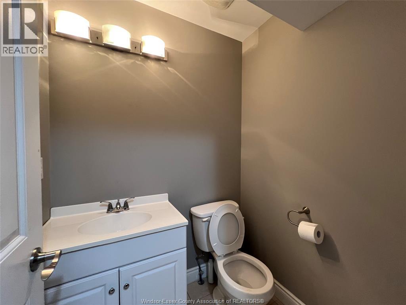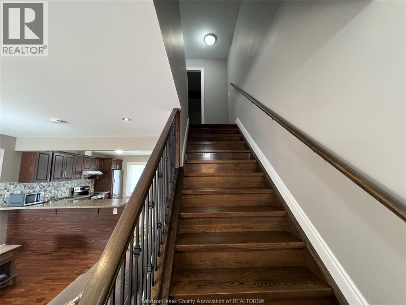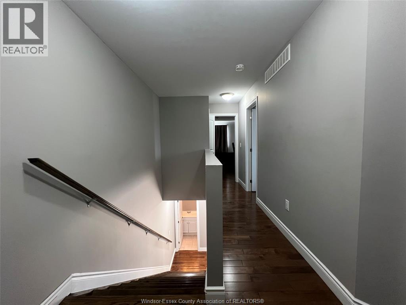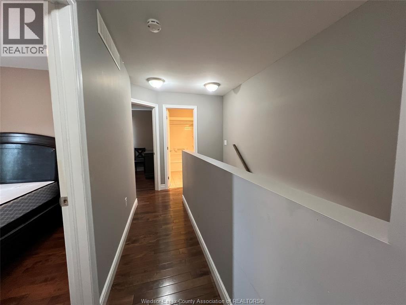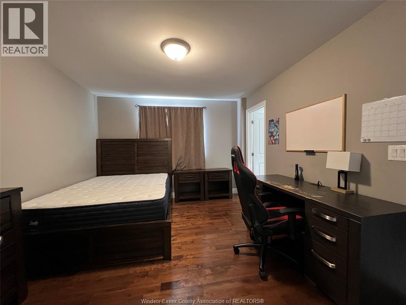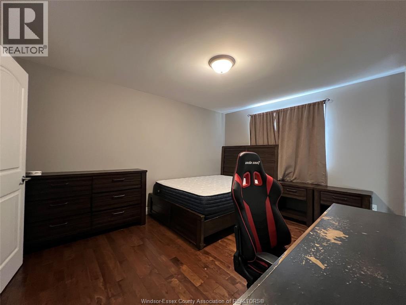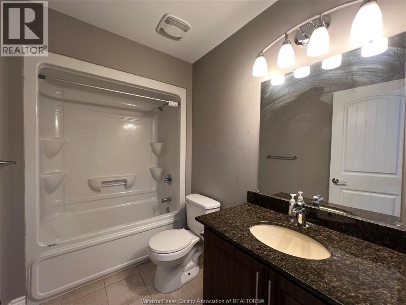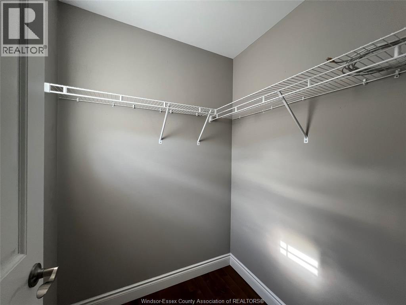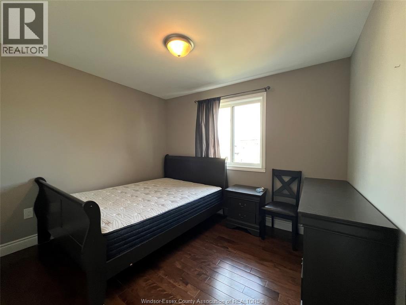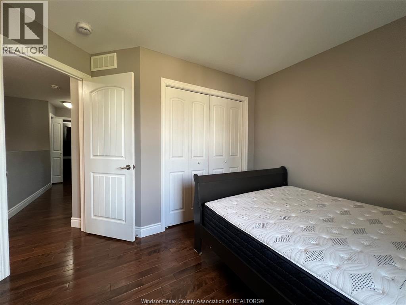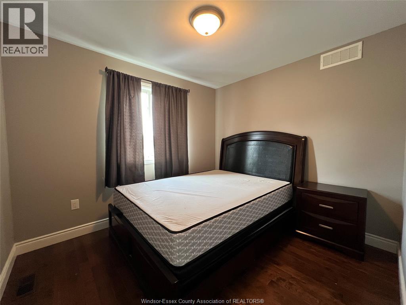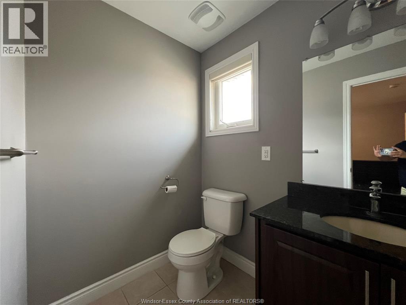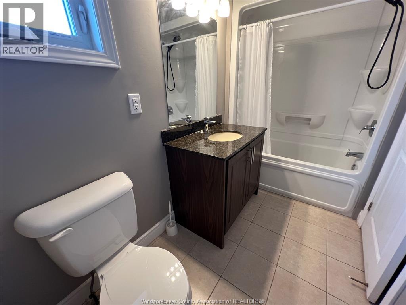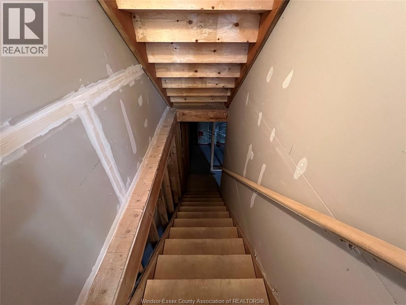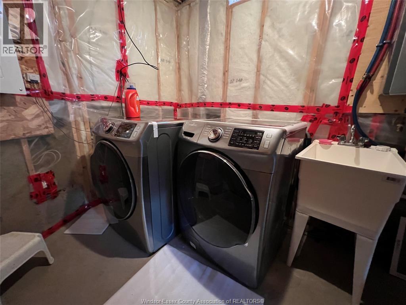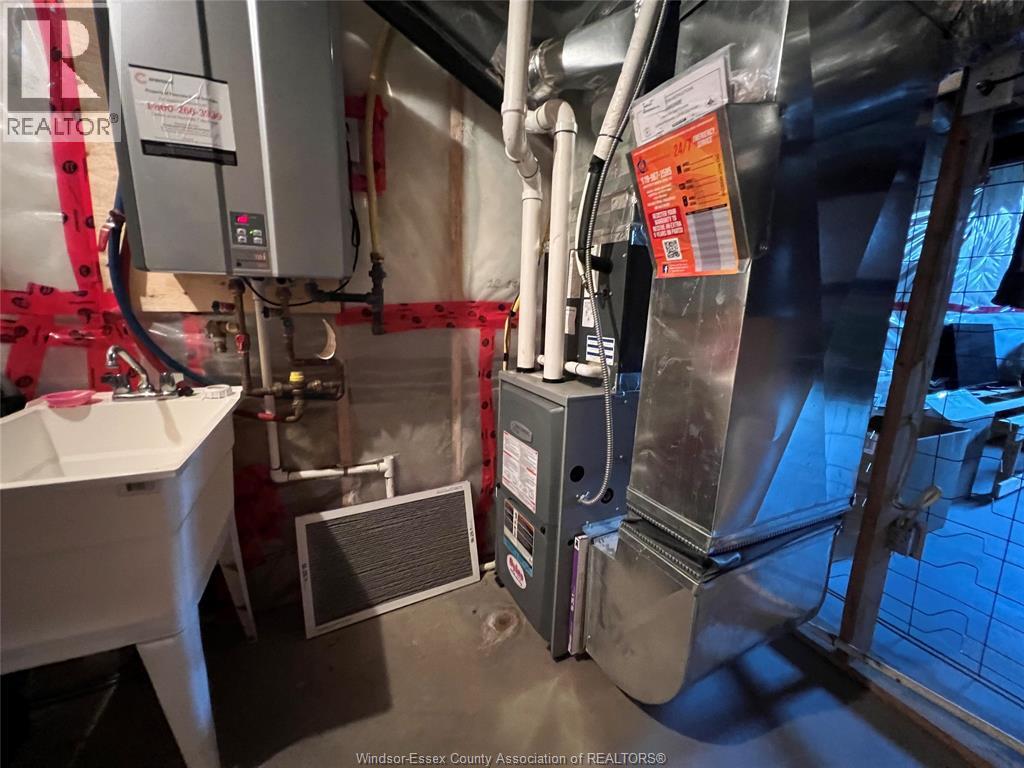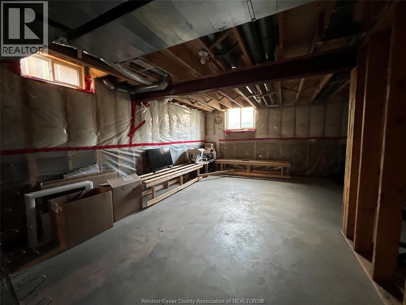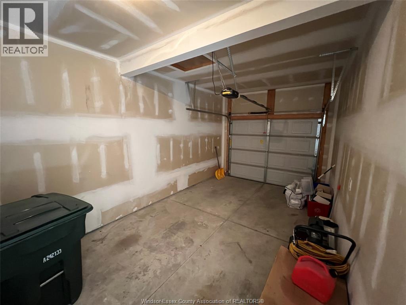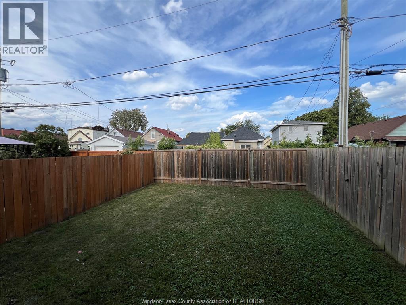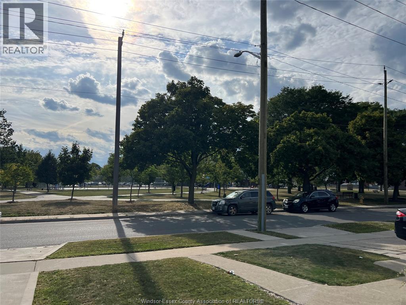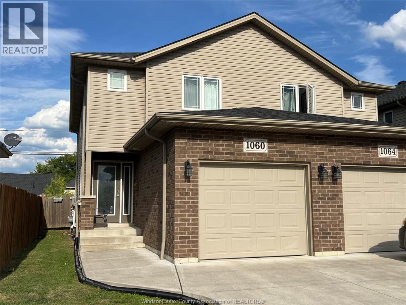1060 Mercer Windsor, Ontario N9A 1N9
$2,595 Monthly
Welcome to 1060 Mercer Street, a modern two-storey semi-detached home in a central Windsor location across from a large park. This beautiful property features 3 bedrooms and 2.5 bathrooms, including a spacious primary suite with walk-in closet and private ensuite. The open-concept main floor offers a bright living and dining area, an elegant kitchen with hardwood cabinets, granite countertops, and stainless steel appliances, plus an eating nook ideal for family or entertaining. Hardwood and ceramic flooring, central air, and an energy-efficient layout provide both comfort and style. Additional features include a single-car attached garage with inside entry, private driveway, and a full basement for storage. Conveniently close to downtown, shopping, schools, and amenities. Rent is $2595 plus utilities with a minimum 1-year lease. rental application, full Equifax credit report, proof of employment, and references, first and last month’s rent are required. (id:58043)
Property Details
| MLS® Number | 25022355 |
| Property Type | Single Family |
| Neigbourhood | South Central |
| Features | Concrete Driveway, Front Driveway |
Building
| Bathroom Total | 3 |
| Bedrooms Above Ground | 3 |
| Bedrooms Total | 3 |
| Constructed Date | 2017 |
| Construction Style Attachment | Semi-detached |
| Cooling Type | Central Air Conditioning |
| Exterior Finish | Aluminum/vinyl, Brick |
| Flooring Type | Ceramic/porcelain, Laminate |
| Foundation Type | Concrete |
| Half Bath Total | 1 |
| Heating Fuel | Natural Gas |
| Heating Type | Furnace |
| Stories Total | 2 |
| Type | House |
Parking
| Garage |
Land
| Acreage | No |
| Fence Type | Fence |
| Landscape Features | Landscaped |
| Size Irregular | 23.99 X / 101.89 Ac |
| Size Total Text | 23.99 X / 101.89 Ac |
| Zoning Description | Res |
Rooms
| Level | Type | Length | Width | Dimensions |
|---|---|---|---|---|
| Second Level | 4pc Bathroom | Measurements not available | ||
| Second Level | 4pc Ensuite Bath | Measurements not available | ||
| Second Level | Bedroom | Measurements not available | ||
| Second Level | Bedroom | Measurements not available | ||
| Second Level | Primary Bedroom | Measurements not available | ||
| Lower Level | Sunroom/fireplace | Measurements not available | ||
| Lower Level | Laundry Room | Measurements not available | ||
| Main Level | 2pc Bathroom | Measurements not available | ||
| Main Level | Eating Area | Measurements not available | ||
| Main Level | Kitchen | Measurements not available | ||
| Main Level | Living Room/dining Room | Measurements not available |
https://www.realtor.ca/real-estate/28812101/1060-mercer-windsor
Contact Us
Contact us for more information

Rachel Hu
Sales Person
590 Alden Rd Unit 100
Markham, Ontario L3R 8N2
(226) 246-7868



