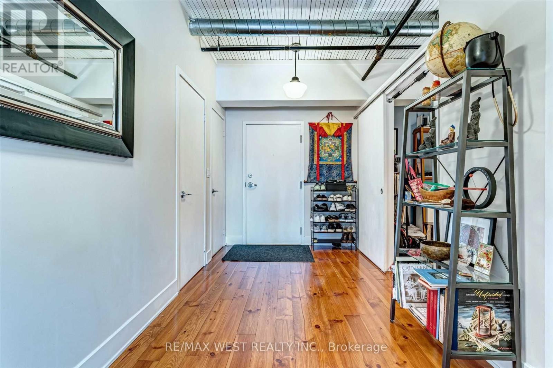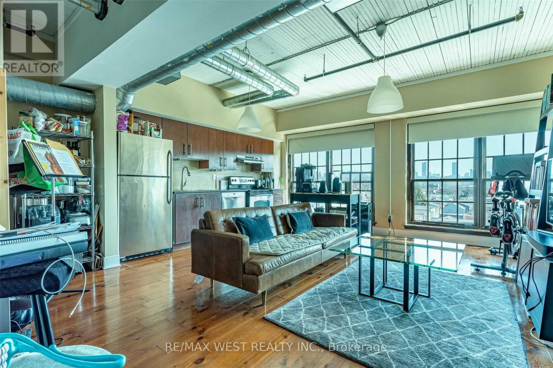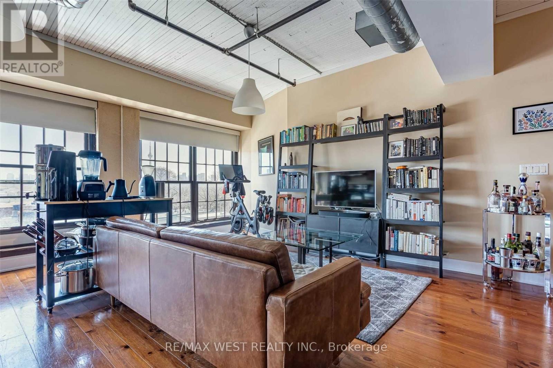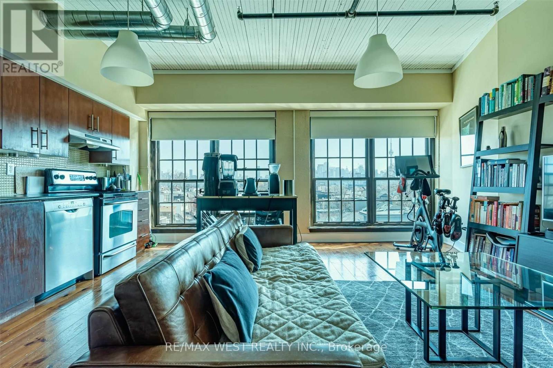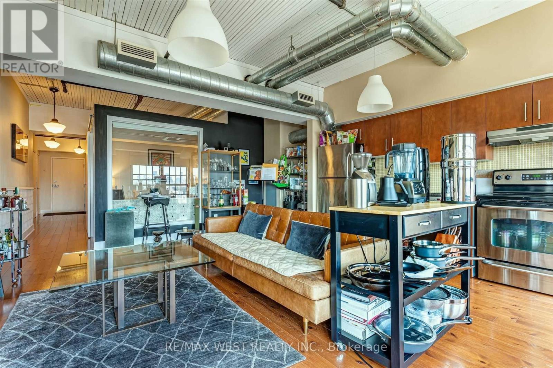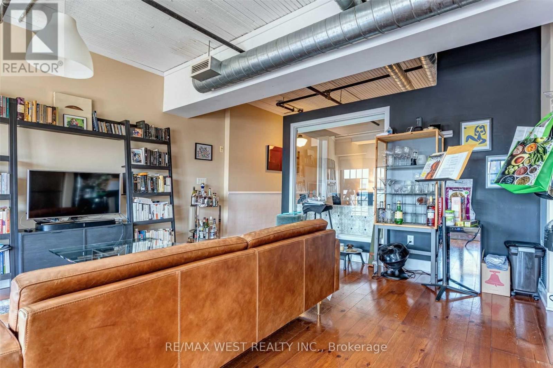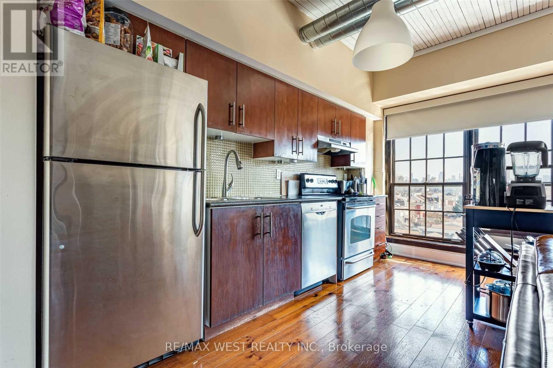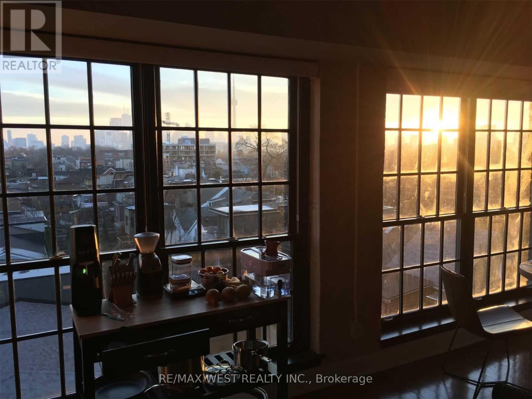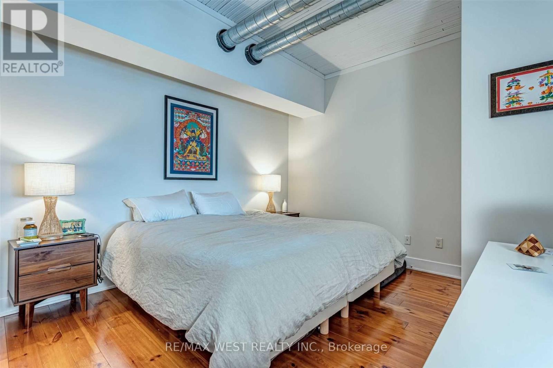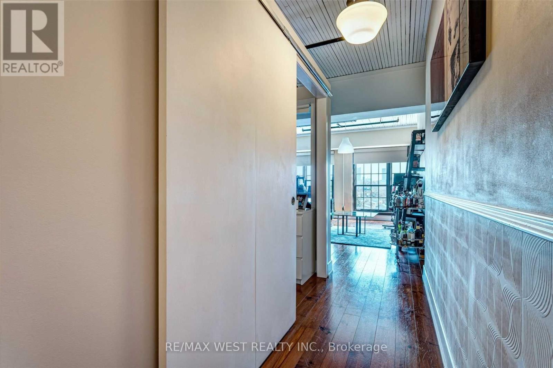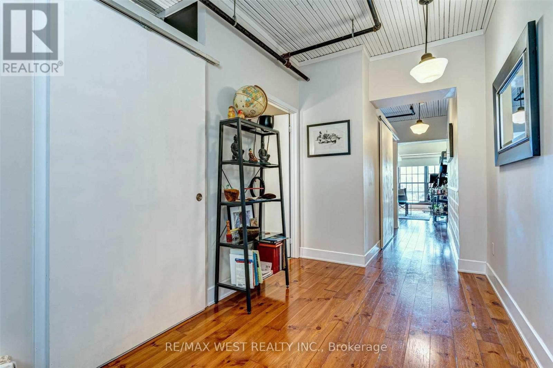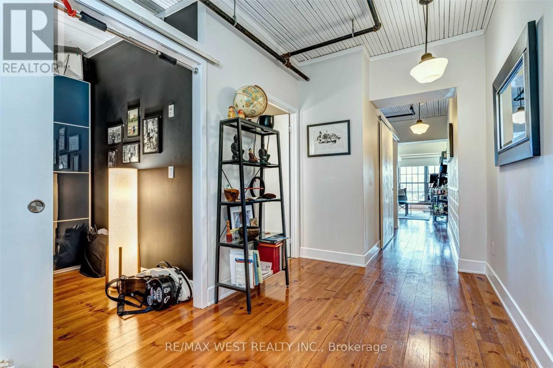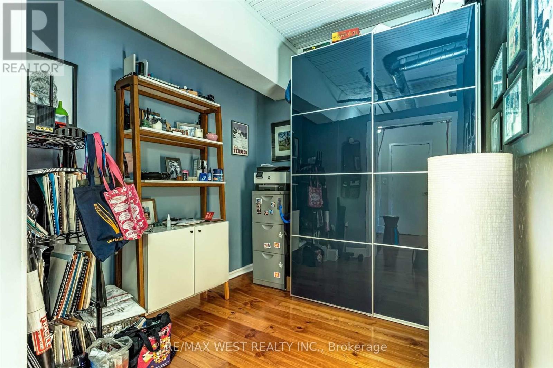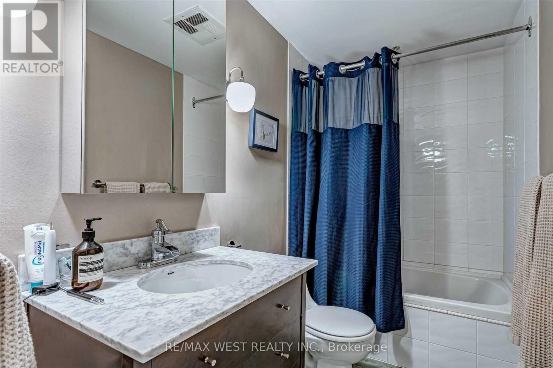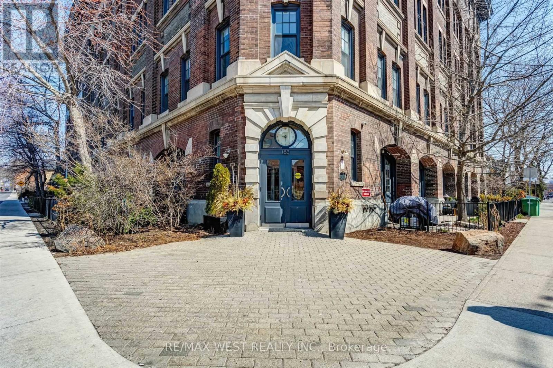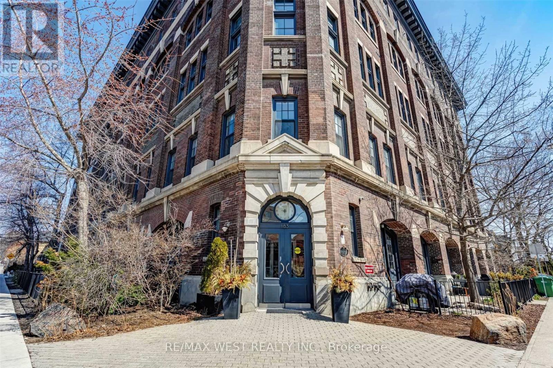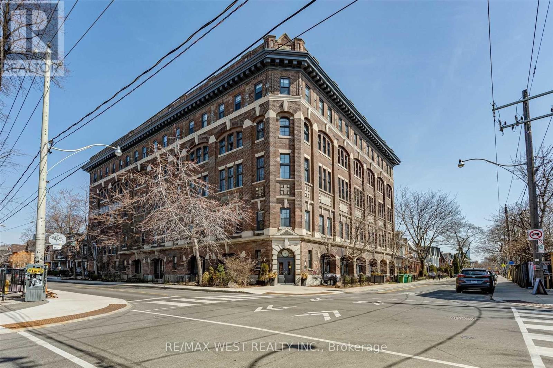414 - 183 Dovercourt Road Toronto, Ontario M6J 3C1
$3,550 Monthly
Welcome To The Argyle Lofts Where Historic Character Meets Modern Sophistication. Nestled In The Heart Of Trinity Bellwoods, This Rare 2 Bedroom Loft Delivers True Hard Loft Living With Soaring Ceilings, Oversized Windows, And Architectural Detail You Simply Can't Find In Any New Build. Expansive East Facing Windows Capture The Toronto Skyline In All Its Glory, Brilliant By Day And Sparkling By Night. Flooded With Natural Light, The Open Concept Layout Has Been Further Enhanced With New Hand Scraped Hardwood Floors (Installed Post-Photos).The Spacious Primary Retreat Is King Size Bed Ready, Featuring A Full Custom California Closet And Plenty Of Room To Unwind. Every Element Reflects Thoughtful Design And Refined Comfort, Offering Authentic Loft Living Without Compromise.Step Outside And You Are Moments From Badiali, Trinity Bellwoods Park, Off Leash Dog Park, And Toronto's Most Vibrant Destinations Including Ossington Strip, Queen West, Dundas West, And Little Italy, Alive With Cafés, Galleries, And Independent Boutiques. Excellent Schools, Lush Parks, And A Strong Community Spirit Complete The Package. With Killer Skyline Views, Authentic Loft Character, And An Unbeatable Walk Everywhere Location, This Is The 0NE You've Been Looking For. (id:58043)
Property Details
| MLS® Number | C12382194 |
| Property Type | Single Family |
| Neigbourhood | Davenport |
| Community Name | Trinity-Bellwoods |
| Community Features | Pet Restrictions |
Building
| Bathroom Total | 1 |
| Bedrooms Above Ground | 2 |
| Bedrooms Total | 2 |
| Amenities | Storage - Locker |
| Appliances | Dryer, Washer, Window Coverings |
| Architectural Style | Loft |
| Cooling Type | Central Air Conditioning |
| Exterior Finish | Brick |
| Flooring Type | Hardwood |
| Heating Fuel | Natural Gas |
| Heating Type | Heat Pump |
| Size Interior | 700 - 799 Ft2 |
| Type | Apartment |
Parking
| No Garage |
Land
| Acreage | No |
Rooms
| Level | Type | Length | Width | Dimensions |
|---|---|---|---|---|
| Main Level | Living Room | 5.87 m | 4.98 m | 5.87 m x 4.98 m |
| Main Level | Dining Room | 5.87 m | 4.98 m | 5.87 m x 4.98 m |
| Main Level | Kitchen | 5.87 m | 4.98 m | 5.87 m x 4.98 m |
| Main Level | Primary Bedroom | 3.63 m | 3.28 m | 3.63 m x 3.28 m |
| Main Level | Bedroom 2 | 2.78 m | 2.46 m | 2.78 m x 2.46 m |
Contact Us
Contact us for more information

Adele Mcgovern
Salesperson
www.prep2sell.com/
1678 Bloor St., West
Toronto, Ontario M6P 1A9
(416) 769-1616
(416) 769-1524
www.remaxwest.com
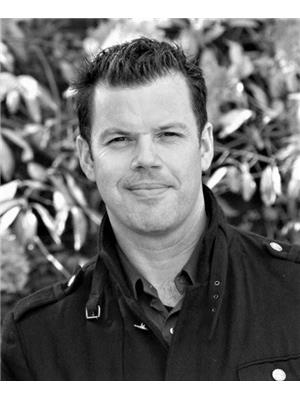
Phil Cunliffe
Salesperson
www.prep2sell.com/
1678 Bloor St., West
Toronto, Ontario M6P 1A9
(416) 769-1616
(416) 769-1524
www.remaxwest.com


