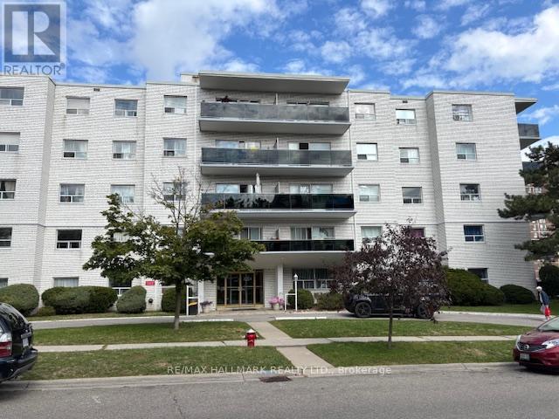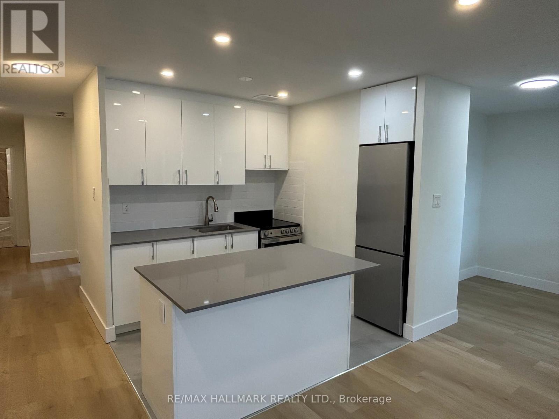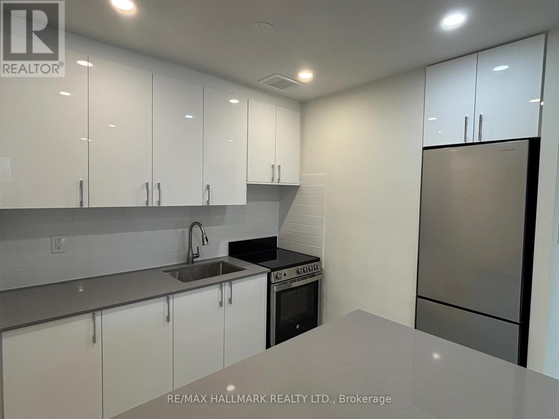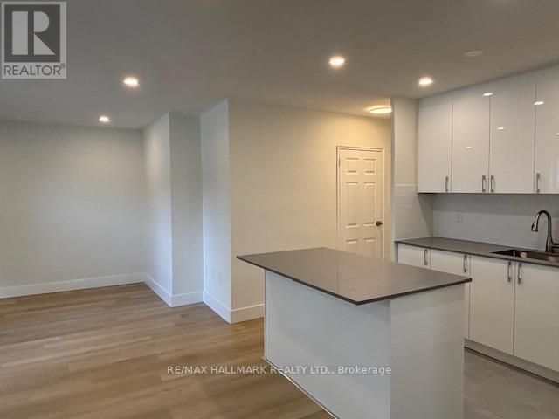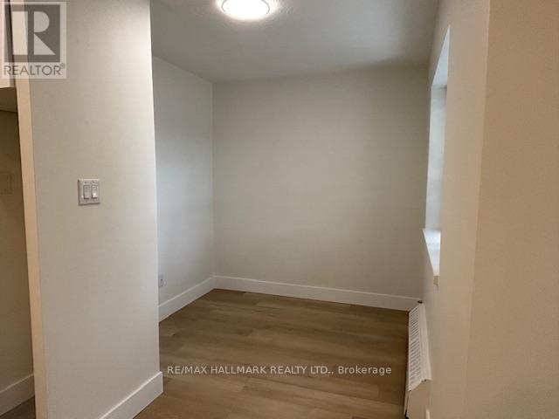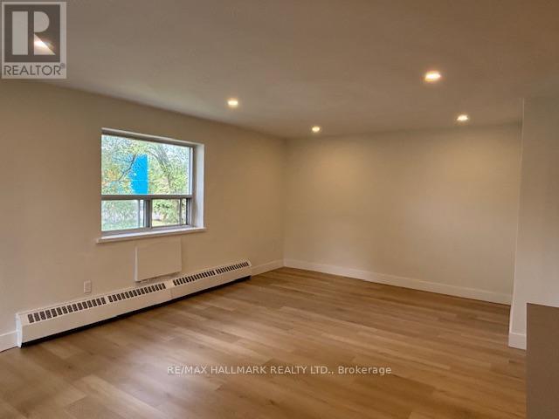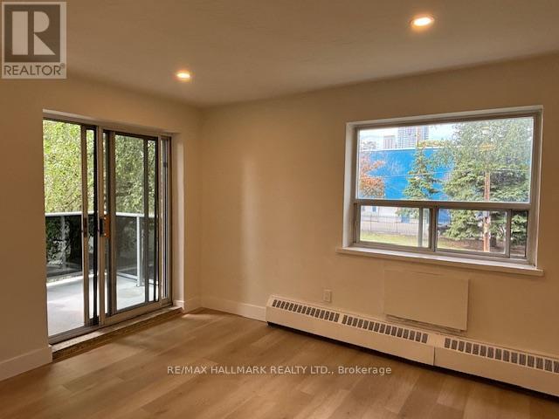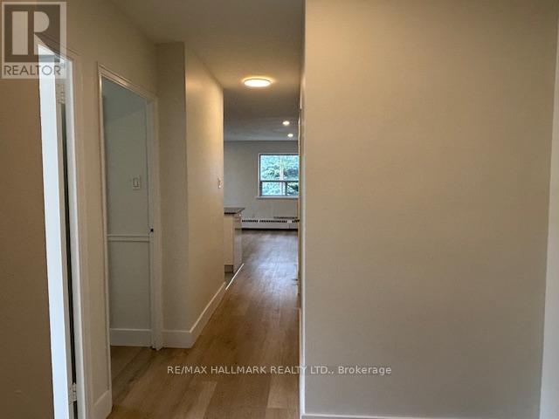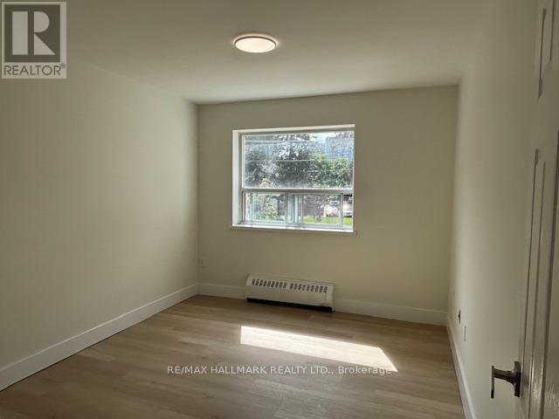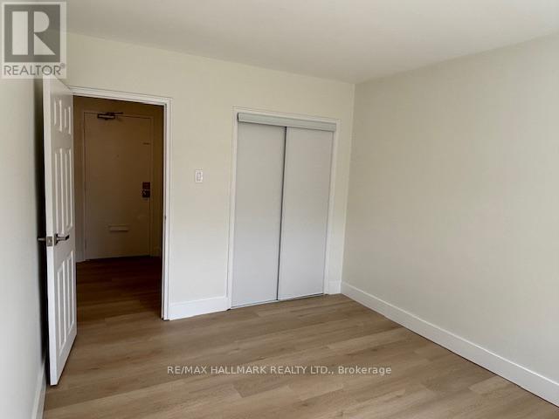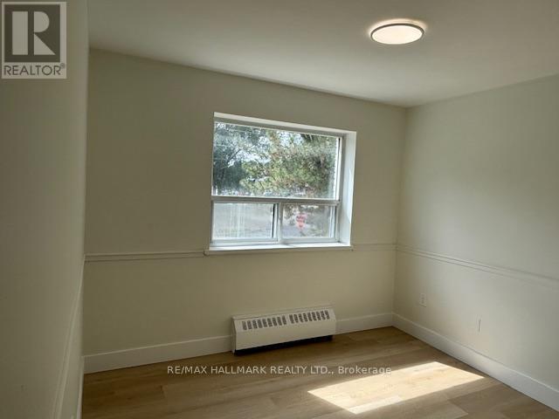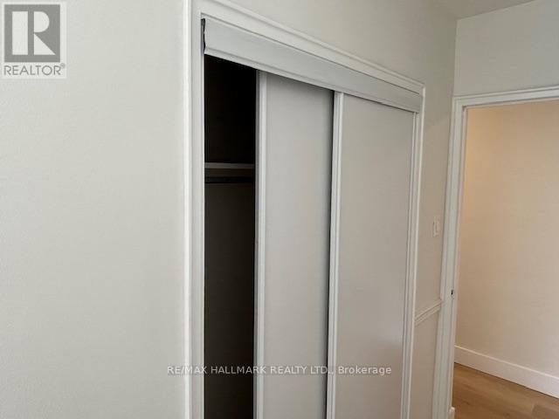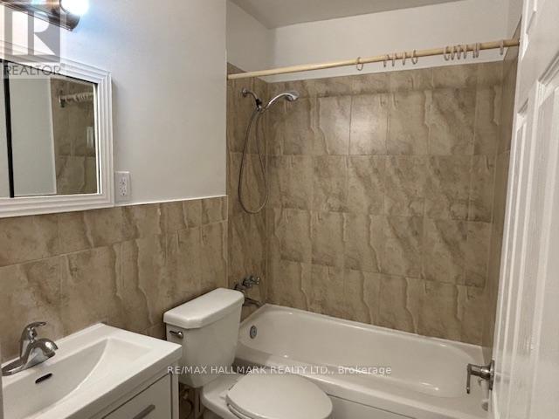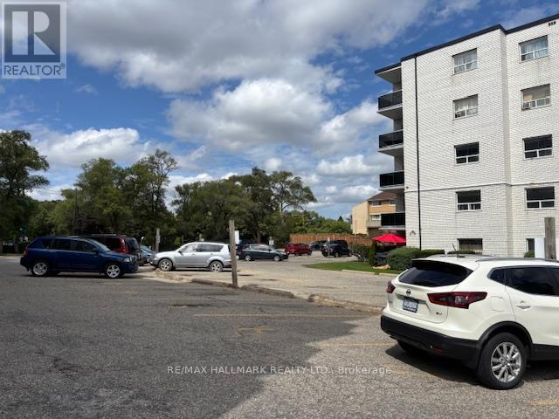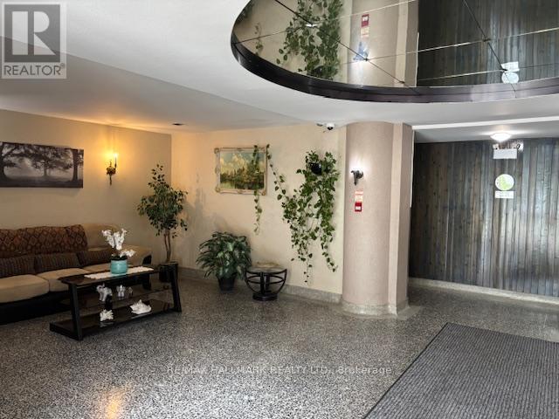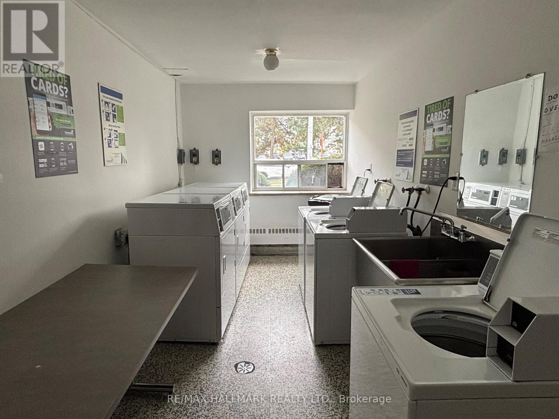202 - 3151 Jaguar Valley Drive Mississauga, Ontario L5A 2H9
$2,375 Monthly
Be the first to live in this freshly renovated suite featuring 2 bright and spacious bedrooms, each with a closet and large window. Modern luxury vinyl plank flooring runs throughout, complementing the stylish brand-new kitchen with stainless steel appliances and adjoining dining/den area. The open living room offers a wall of natural light and walks out to a private balcony with sunny views. Located in a central Mississauga community, youll enjoy quick access to Cooksville GO Station, transit, shopping, dining, and more. A perfect combination of comfort, convenience, and contemporary finishes. (id:58043)
Property Details
| MLS® Number | W12383182 |
| Property Type | Single Family |
| Community Name | Cooksville |
| Community Features | Pets Allowed With Restrictions |
| Features | Balcony, Carpet Free, Laundry- Coin Operated |
| Parking Space Total | 1 |
Building
| Bathroom Total | 1 |
| Bedrooms Above Ground | 2 |
| Bedrooms Total | 2 |
| Amenities | Separate Electricity Meters |
| Appliances | Oven, Stove, Refrigerator |
| Basement Type | None |
| Cooling Type | None |
| Exterior Finish | Brick |
| Flooring Type | Vinyl |
| Size Interior | 900 - 999 Ft2 |
| Type | Other |
Parking
| No Garage |
Land
| Acreage | No |
Rooms
| Level | Type | Length | Width | Dimensions |
|---|---|---|---|---|
| Flat | Living Room | 4.17 m | 5.56 m | 4.17 m x 5.56 m |
| Flat | Den | 2.03 m | 2.36 m | 2.03 m x 2.36 m |
| Flat | Bedroom | 3.78 m | 3.02 m | 3.78 m x 3.02 m |
| Flat | Bedroom 2 | 2.74 m | 3.12 m | 2.74 m x 3.12 m |
Contact Us
Contact us for more information

Ryan Conway
Salesperson
www.ryanconway.ca/
170 Merton St
Toronto, Ontario M4S 1A1
(416) 486-5588
(416) 486-6988


