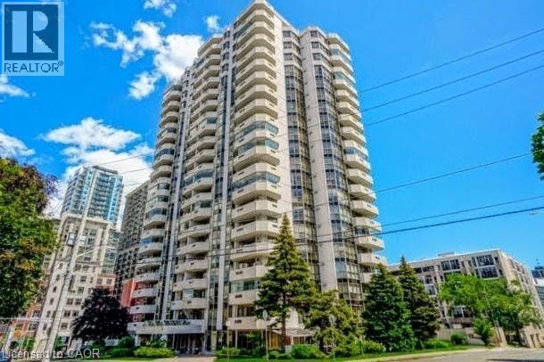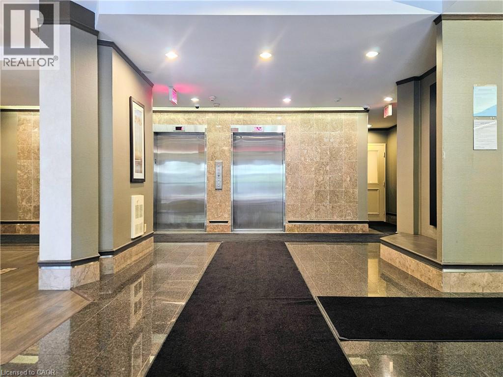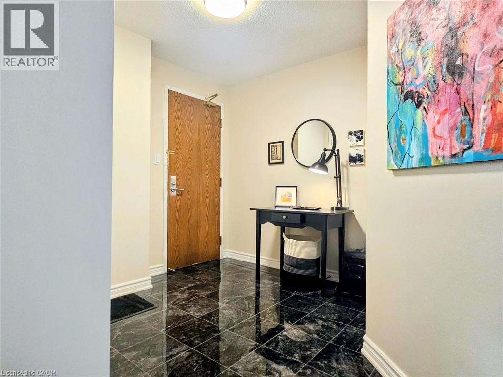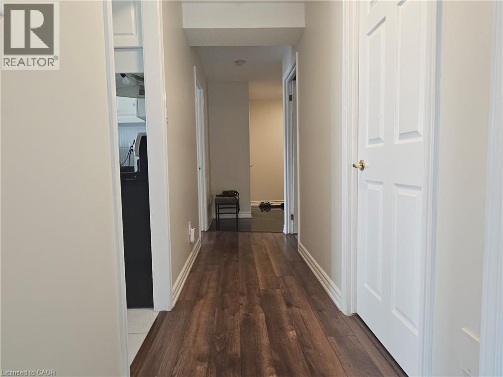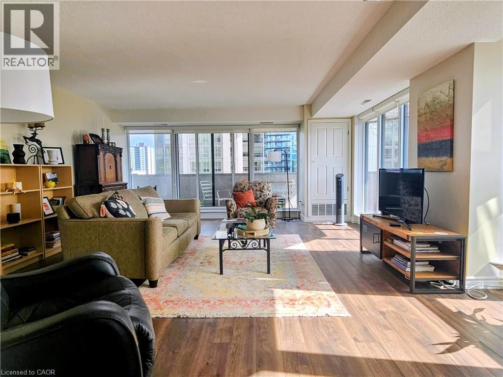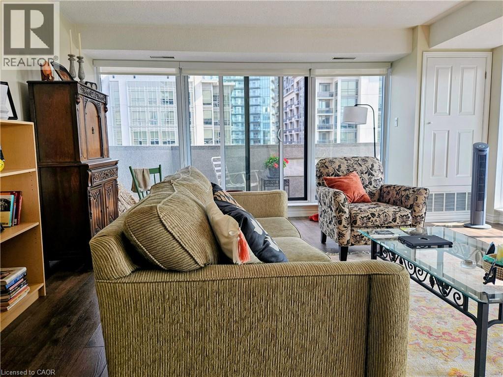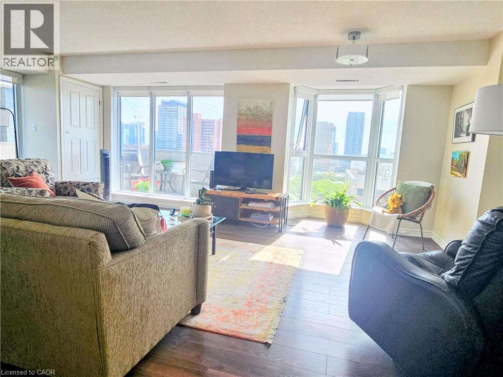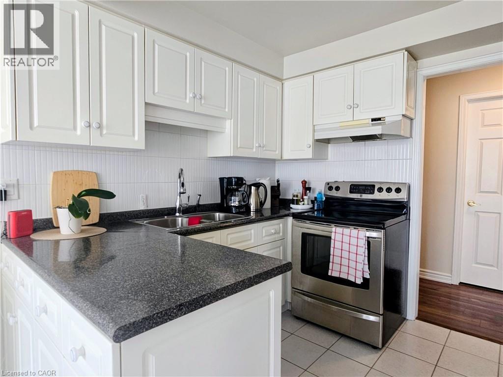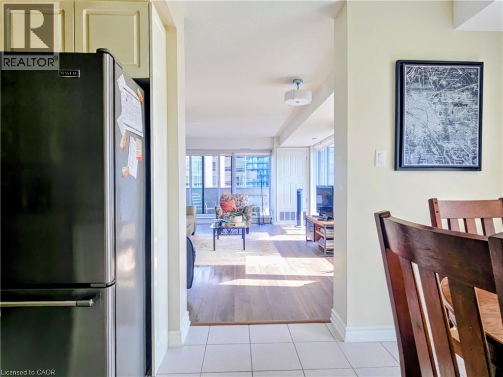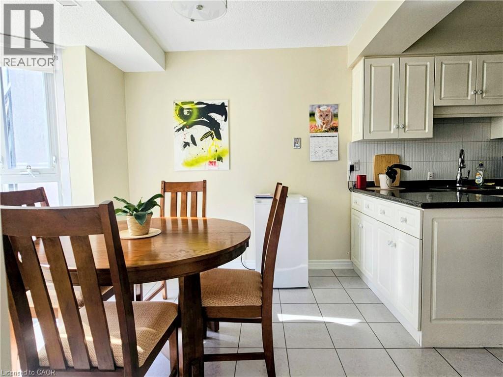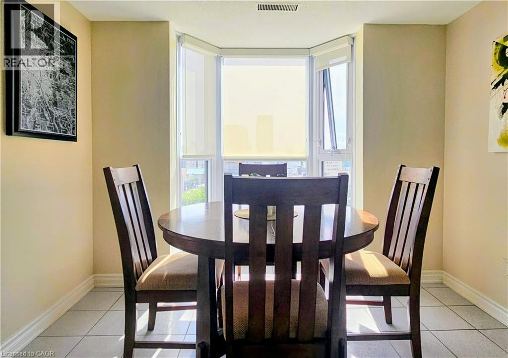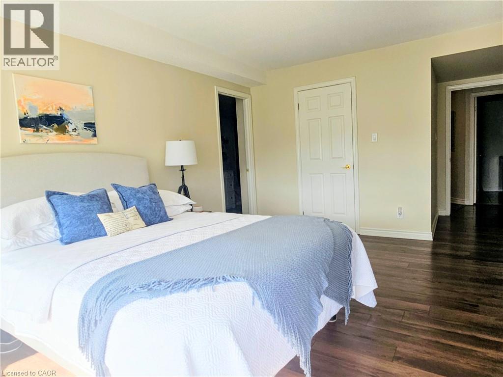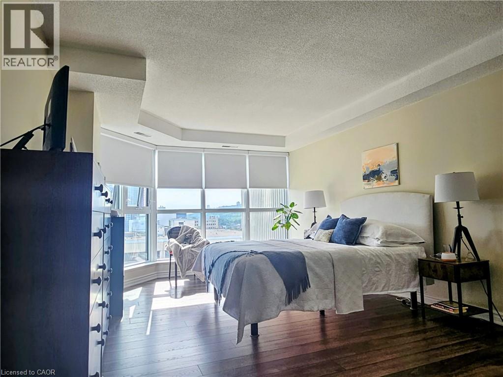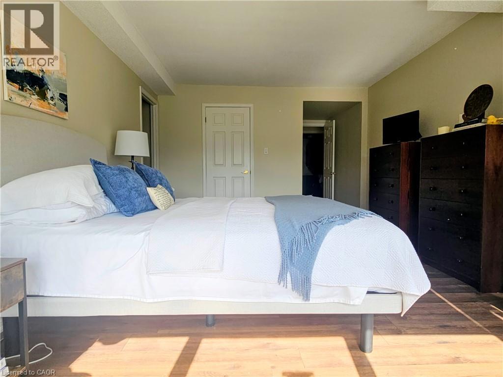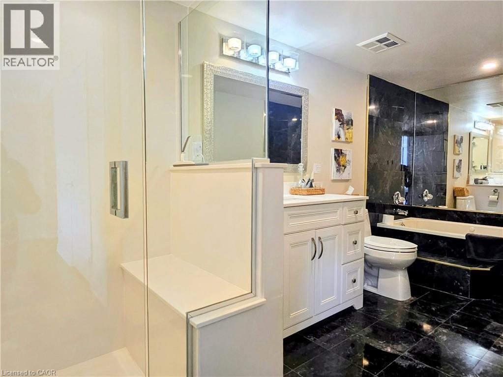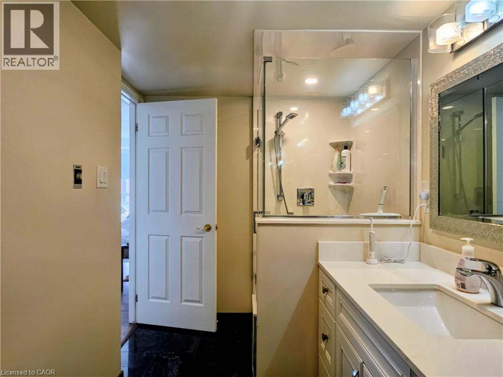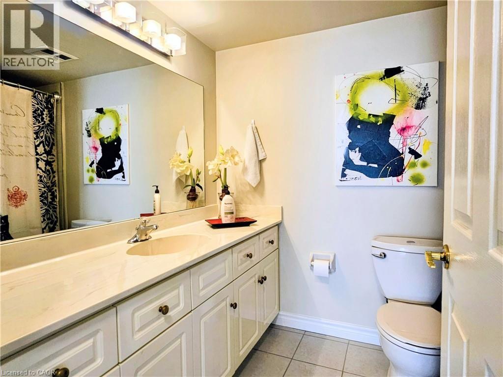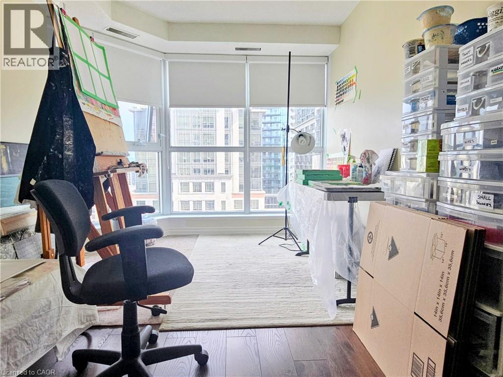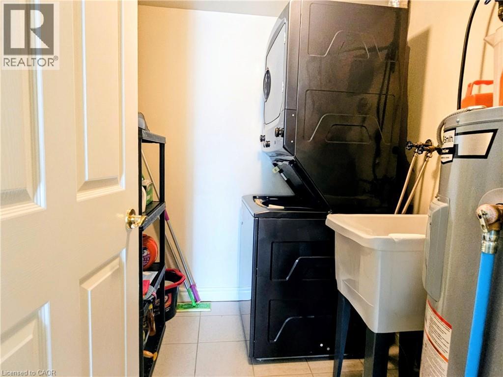67 Caroline Street S Unit# 11e Hamilton, Ontario L8P 3K6
2 Bedroom
2 Bathroom
1,470 ft2
Central Air Conditioning
Forced Air
$2,900 MonthlyInsurance, Property Management, Water
Bright and spacious 2 bedroom, 2 bathroom unit in an exceptional downtown location. Corner unit with large balcony and expansive windows. Outstanding features include: windows and doors (2025), updated flooring, bathrooms & appliances, walk-in closets, in-suite laundry and underground parking.Tenant to pay hydro and obtain tenants insurance. (id:58043)
Property Details
| MLS® Number | 40766776 |
| Property Type | Single Family |
| Neigbourhood | Durand |
| Amenities Near By | Hospital, Public Transit, Schools |
| Community Features | Quiet Area |
| Equipment Type | None |
| Features | Balcony |
| Parking Space Total | 1 |
| Rental Equipment Type | None |
Building
| Bathroom Total | 2 |
| Bedrooms Above Ground | 2 |
| Bedrooms Total | 2 |
| Amenities | Exercise Centre, Party Room |
| Appliances | Dryer, Microwave, Refrigerator, Stove, Washer, Window Coverings |
| Basement Type | None |
| Construction Material | Concrete Block, Concrete Walls |
| Construction Style Attachment | Attached |
| Cooling Type | Central Air Conditioning |
| Exterior Finish | Concrete |
| Foundation Type | Poured Concrete |
| Heating Fuel | Electric |
| Heating Type | Forced Air |
| Stories Total | 1 |
| Size Interior | 1,470 Ft2 |
| Type | Apartment |
| Utility Water | Municipal Water |
Parking
| Underground | |
| Covered |
Land
| Acreage | No |
| Land Amenities | Hospital, Public Transit, Schools |
| Sewer | Municipal Sewage System |
| Size Total Text | Unknown |
| Zoning Description | D6 |
Rooms
| Level | Type | Length | Width | Dimensions |
|---|---|---|---|---|
| Main Level | Breakfast | 10'0'' x 7'9'' | ||
| Main Level | Laundry Room | Measurements not available | ||
| Main Level | 3pc Bathroom | Measurements not available | ||
| Main Level | 4pc Bathroom | Measurements not available | ||
| Main Level | Bedroom | 14'0'' x 10'0'' | ||
| Main Level | Bedroom | 17'6'' x 12'0'' | ||
| Main Level | Living Room/dining Room | 20'9'' x 17'0'' | ||
| Main Level | Kitchen | 10'0'' x 8'0'' |
https://www.realtor.ca/real-estate/28822539/67-caroline-street-s-unit-11e-hamilton
Contact Us
Contact us for more information
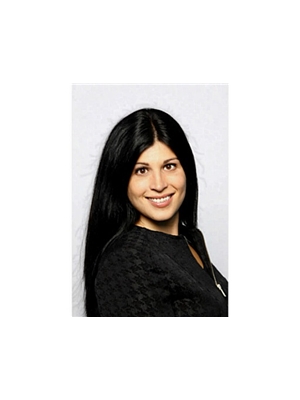
Christy Scalia
Salesperson
Royal LePage State Realty Inc.
1122 Wilson Street W Suite 200
Ancaster, Ontario L9G 3K9
1122 Wilson Street W Suite 200
Ancaster, Ontario L9G 3K9
(905) 648-4451
www.royallepagestate.ca/


