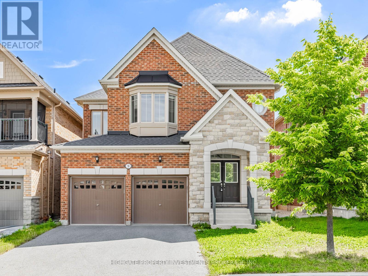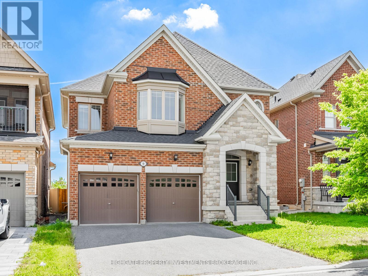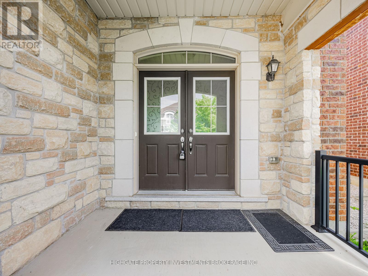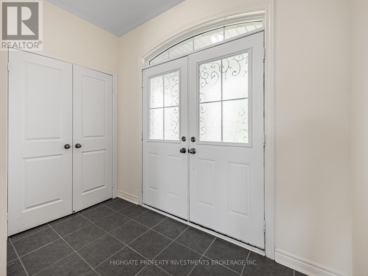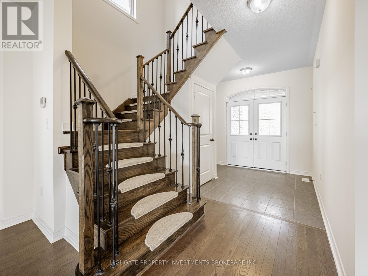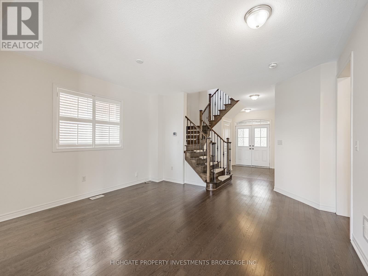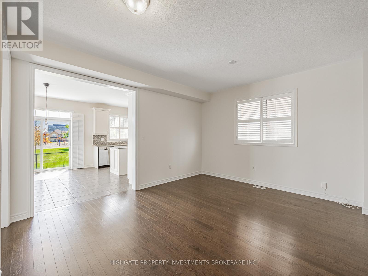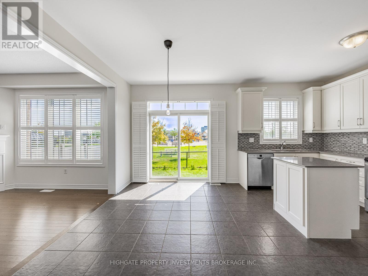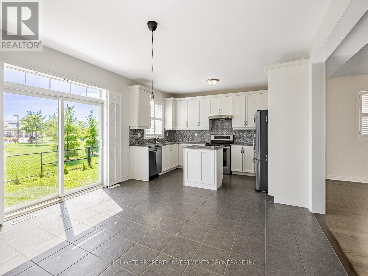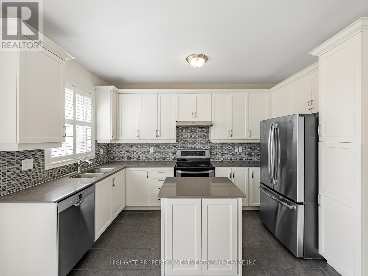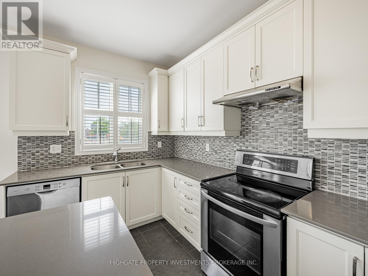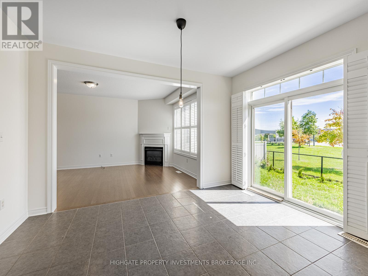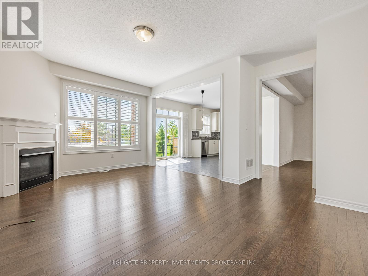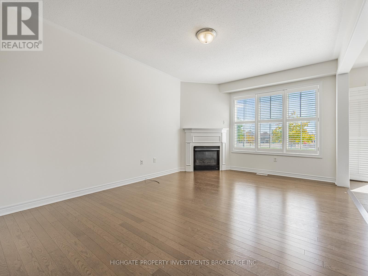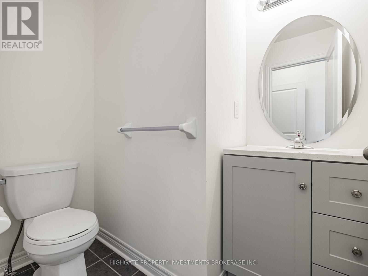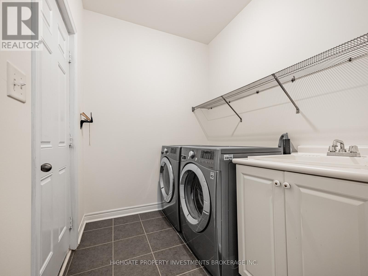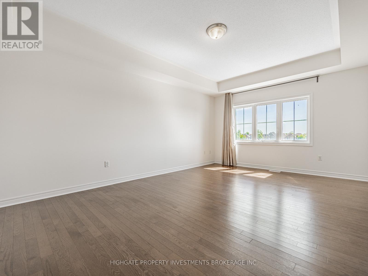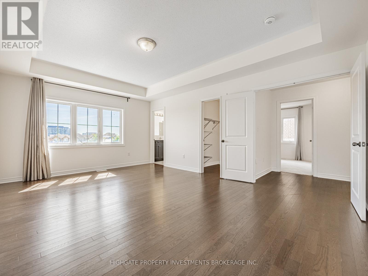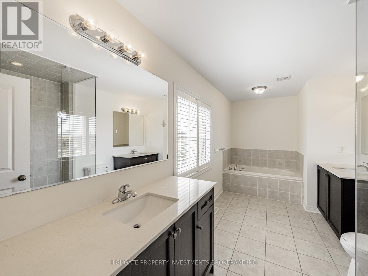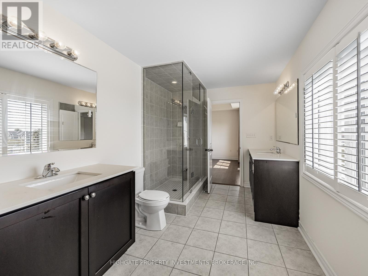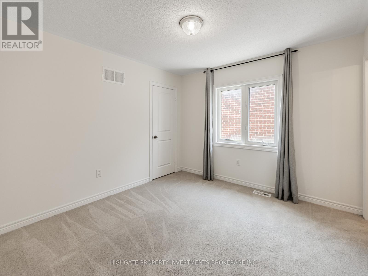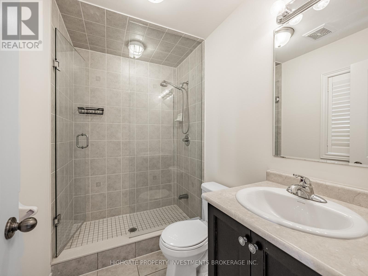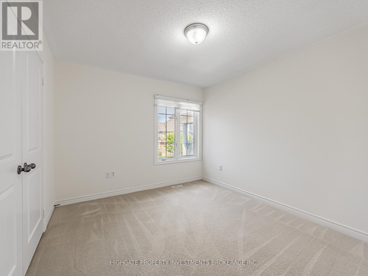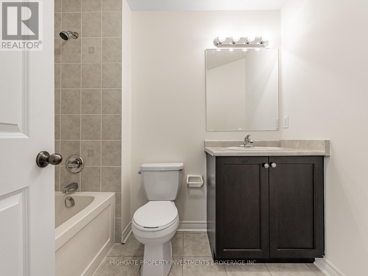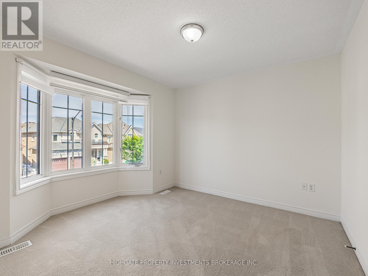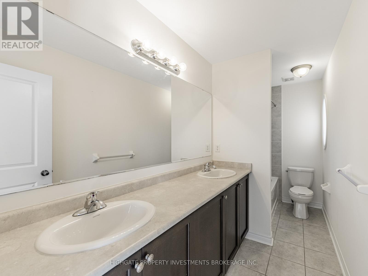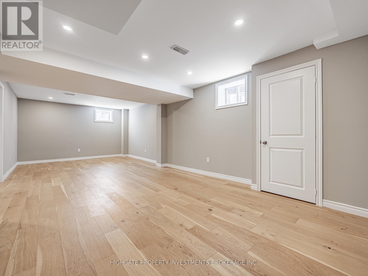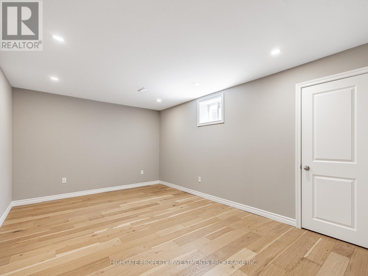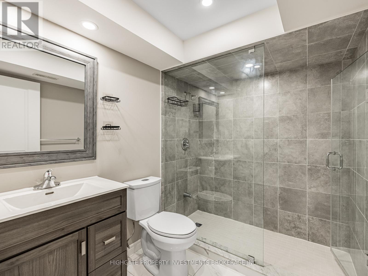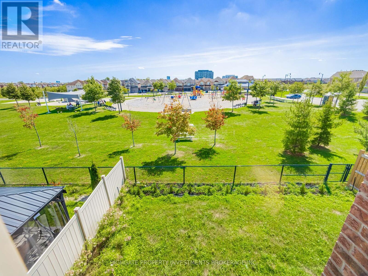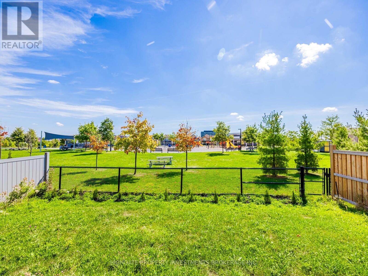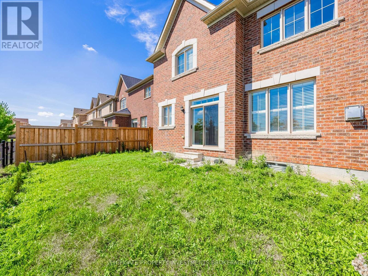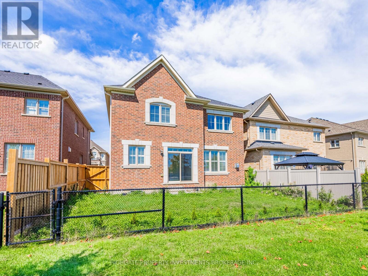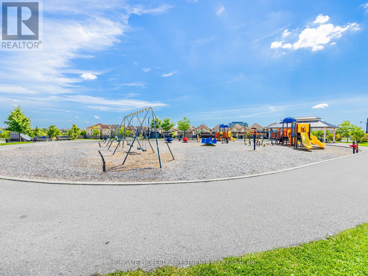9 Gastonia Road Brampton, Ontario L7A 4M8
$3,199 Monthly
Stunning & Bright 4+1 Bed, 6 Bath @ Creditview/Sandalwood - Heart Of Northwest Brampton! Freshly Painted, Professionally Cleaned. Move-In Ready! Premium & Modern Finishes Throughout. Open Concept Floor Plan W/ Functional Layout. Updated Kitchen W/ Centre Island, Backsplash, S/S App. & W/O To Yard. Sep. Dining Rm W/ Hardwood Floors & Large Window. Family Rm Includes Elec. Fp & Natural Light! Opulent Master Retreat W/ W/I Closet, 5 Pc Ensuite W/ Dual Vanities, Soaker Tub & Enclosed Stand-Up Shower. Recently Finished Basement. (id:58043)
Property Details
| MLS® Number | W12387049 |
| Property Type | Single Family |
| Community Name | Northwest Brampton |
| Parking Space Total | 4 |
Building
| Bathroom Total | 6 |
| Bedrooms Above Ground | 4 |
| Bedrooms Below Ground | 1 |
| Bedrooms Total | 5 |
| Appliances | Dishwasher, Dryer, Stove, Washer, Refrigerator |
| Basement Development | Finished |
| Basement Type | N/a (finished) |
| Construction Style Attachment | Detached |
| Cooling Type | Central Air Conditioning |
| Exterior Finish | Brick |
| Flooring Type | Hardwood, Tile, Laminate |
| Foundation Type | Concrete |
| Half Bath Total | 1 |
| Heating Fuel | Natural Gas |
| Heating Type | Forced Air |
| Stories Total | 2 |
| Size Interior | 2,000 - 2,500 Ft2 |
| Type | House |
| Utility Water | Municipal Water |
Parking
| Attached Garage | |
| Garage |
Land
| Acreage | No |
| Sewer | Sanitary Sewer |
Rooms
| Level | Type | Length | Width | Dimensions |
|---|---|---|---|---|
| Second Level | Primary Bedroom | 4.21 m | 4.05 m | 4.21 m x 4.05 m |
| Second Level | Bedroom 2 | 3.75 m | 3.95 m | 3.75 m x 3.95 m |
| Second Level | Bedroom 3 | 3.65 m | 3.8 m | 3.65 m x 3.8 m |
| Second Level | Bedroom 4 | 3.55 m | 3.21 m | 3.55 m x 3.21 m |
| Lower Level | Recreational, Games Room | 6.2 m | 5.75 m | 6.2 m x 5.75 m |
| Lower Level | Bedroom 5 | 4.2 m | 4.5 m | 4.2 m x 4.5 m |
| Main Level | Living Room | 4.2 m | 3.2 m | 4.2 m x 3.2 m |
| Main Level | Kitchen | 3.55 m | 3.9 m | 3.55 m x 3.9 m |
Contact Us
Contact us for more information
Justin Maloney
Broker
51 Jevlan Drive Unit 6a
Vaughan, Ontario L4L 8C2
(416) 800-4412
(905) 237-6337


