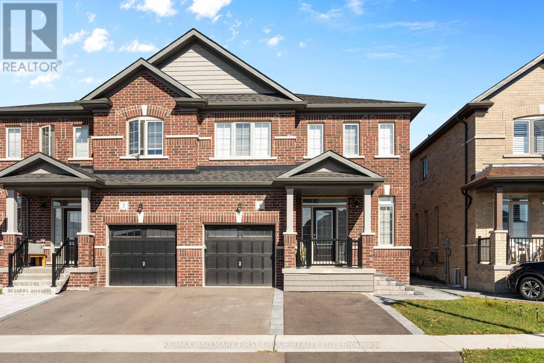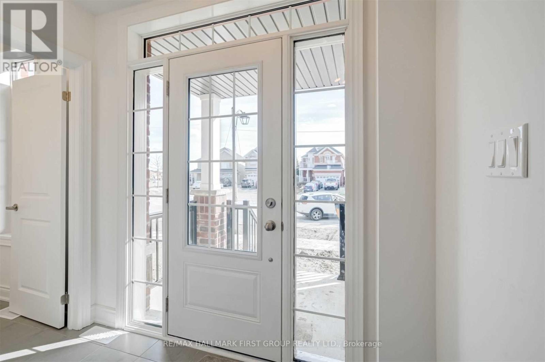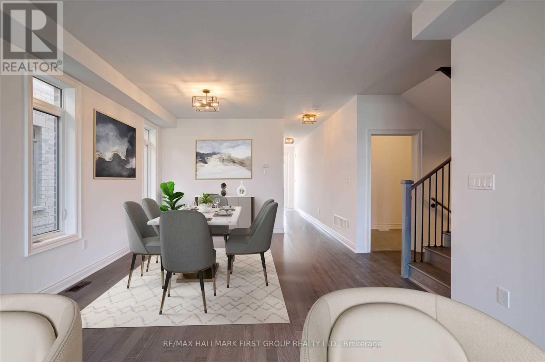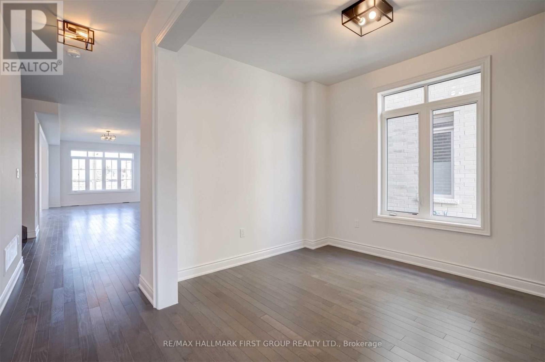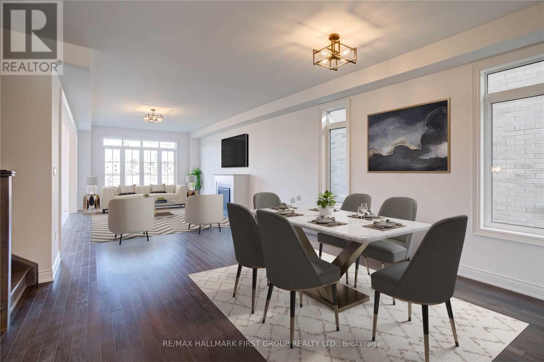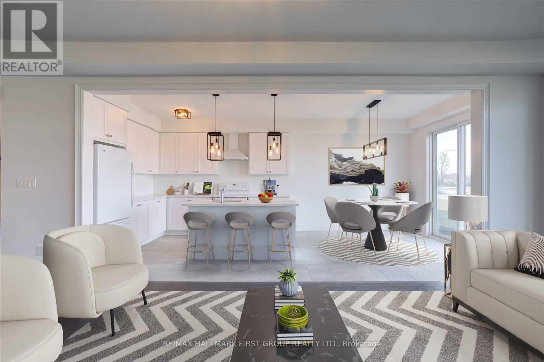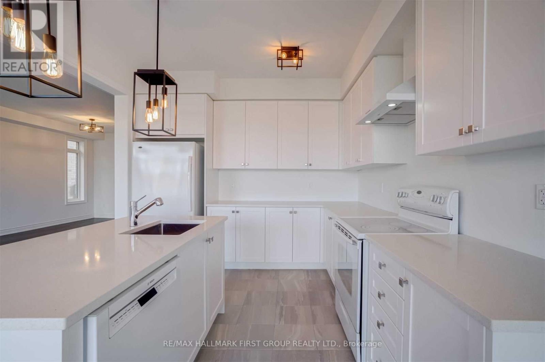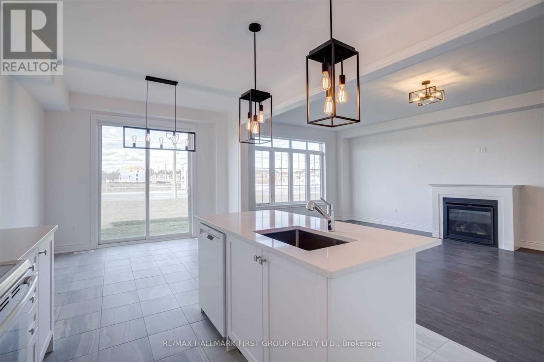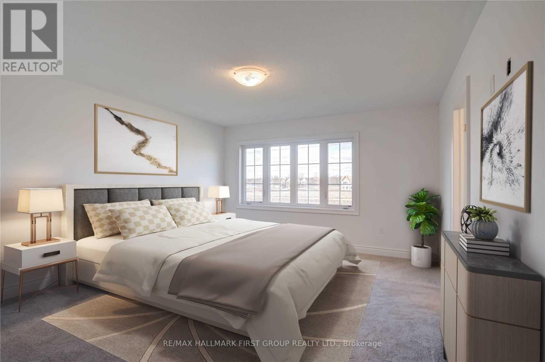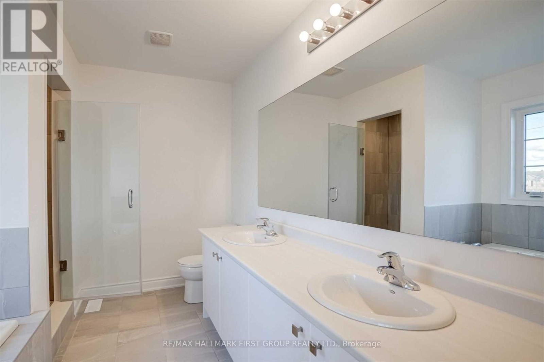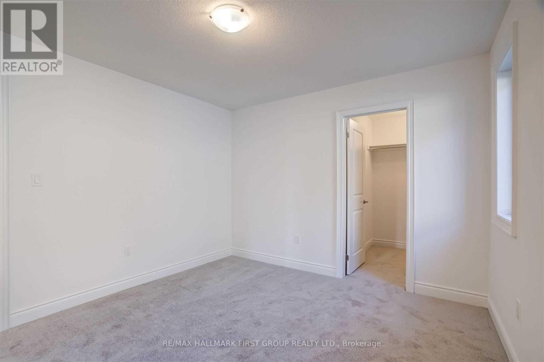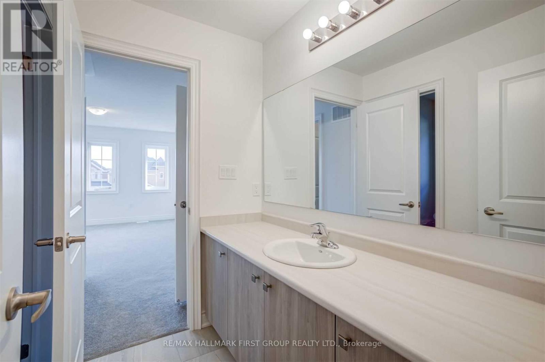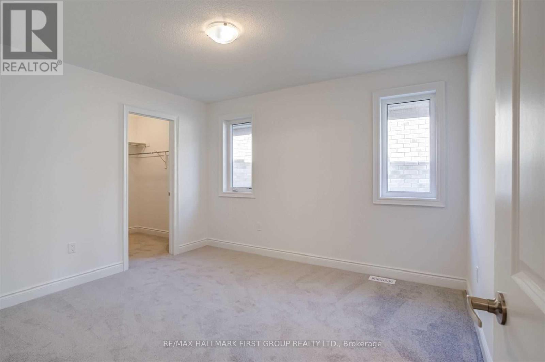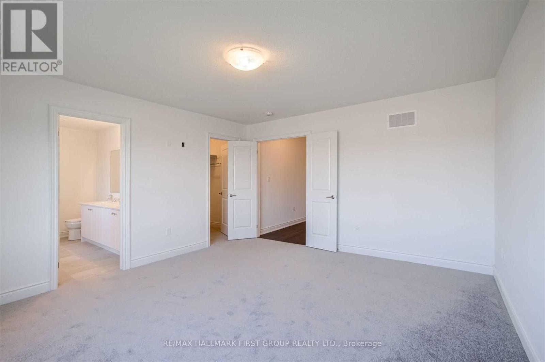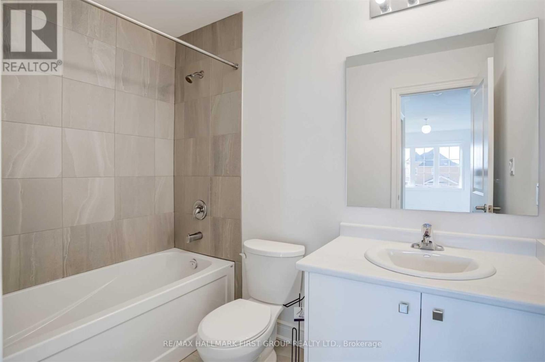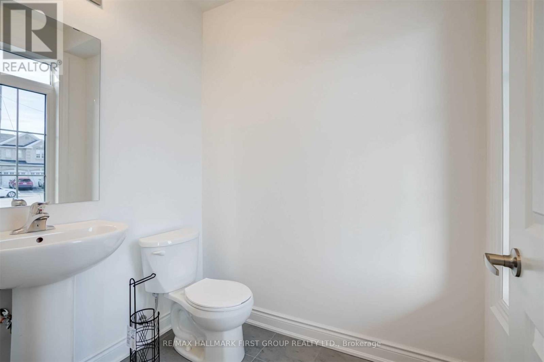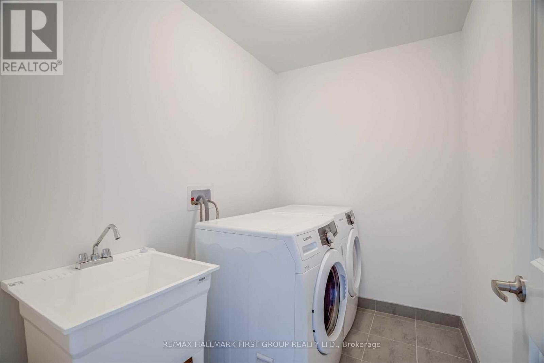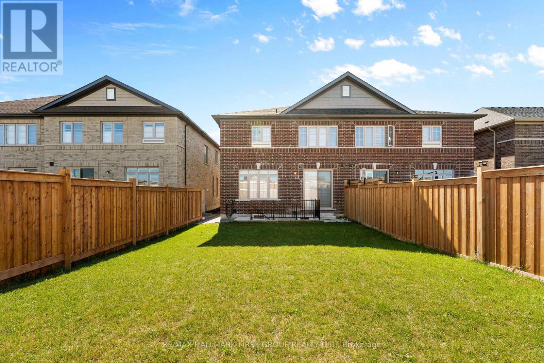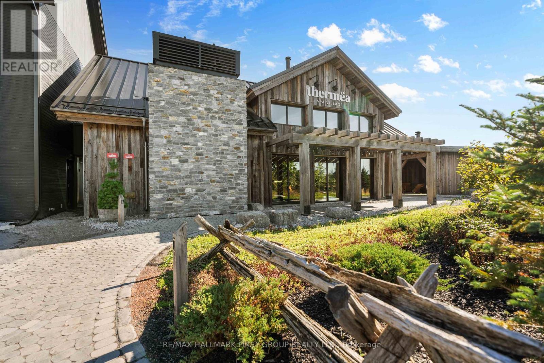4 Conti Court Whitby, Ontario L1P 1V8
$3,200 Monthly
In Whitby's Most Prestigious Williamsburg Community. Conveniently Located Near Transit, Top Ranked Schools Williamsburg P.S. Captain Michael Vandenbos P.S. All Saints High School, Famous Rocket Ship Park & New Thermea Spa. This Gorgeous Home Features 2600 Sq. Ft. Modern Finishes Throughout Including Rich Mocha Hardwood Floors, 9Ft.Smooth Ceilings, Designer Light Fixtures, Main Floor Office. Gourmet Kitchen W/Granite Counters, Center Island & Lrg Eat In Area Overlooks Great Room Perfect For Entertaining With Gas Fireplace. Oak Staircase Leads To 4 Large Bedrooms Each Beautifully Suited With A Walk In Closet & Ensuite Bathroom. Convenient 2nd Floor Laundry. Walk Out To Large Backyard Off Brkst Area. A++ Tenants Only! Must Include Employment, Rent App, Credit Report, References. (id:58043)
Property Details
| MLS® Number | E12387712 |
| Property Type | Single Family |
| Community Name | Williamsburg |
| Amenities Near By | Park, Public Transit, Schools |
| Community Features | School Bus |
| Equipment Type | Water Heater, Water Heater - Tankless |
| Parking Space Total | 2 |
| Rental Equipment Type | Water Heater, Water Heater - Tankless |
Building
| Bathroom Total | 4 |
| Bedrooms Above Ground | 4 |
| Bedrooms Total | 4 |
| Age | 0 To 5 Years |
| Appliances | Garage Door Opener Remote(s), All, Blinds |
| Construction Style Attachment | Detached |
| Cooling Type | Central Air Conditioning |
| Exterior Finish | Brick |
| Fireplace Present | Yes |
| Flooring Type | Hardwood, Ceramic, Carpeted |
| Foundation Type | Poured Concrete |
| Half Bath Total | 1 |
| Heating Fuel | Natural Gas |
| Heating Type | Forced Air |
| Stories Total | 2 |
| Size Interior | 2,500 - 3,000 Ft2 |
| Type | House |
| Utility Water | Municipal Water |
Parking
| Attached Garage | |
| Garage |
Land
| Acreage | No |
| Land Amenities | Park, Public Transit, Schools |
| Sewer | Sanitary Sewer |
Rooms
| Level | Type | Length | Width | Dimensions |
|---|---|---|---|---|
| Second Level | Primary Bedroom | 4.57 m | 4.15 m | 4.57 m x 4.15 m |
| Second Level | Bedroom 2 | 4.27 m | 3.57 m | 4.27 m x 3.57 m |
| Second Level | Bedroom 3 | 3.66 m | 3.66 m | 3.66 m x 3.66 m |
| Second Level | Bedroom 4 | 3.66 m | 3.35 m | 3.66 m x 3.35 m |
| Main Level | Office | 2.74 m | 3.35 m | 2.74 m x 3.35 m |
| Main Level | Family Room | 6.28 m | 3.96 m | 6.28 m x 3.96 m |
| Main Level | Dining Room | 3.99 m | 3.96 m | 3.99 m x 3.96 m |
| Main Level | Kitchen | 3.54 m | 3.29 m | 3.54 m x 3.29 m |
| Main Level | Eating Area | 3.05 m | 3.29 m | 3.05 m x 3.29 m |
https://www.realtor.ca/real-estate/28828268/4-conti-court-whitby-williamsburg-williamsburg
Contact Us
Contact us for more information
Dorothy Harrison
Broker
(416) 258-2140
www.soldbydorothy.com/
314 Harwood Ave South #200
Ajax, Ontario L1S 2J1
(905) 683-5000
(905) 619-2500
www.remaxhallmark.com/Hallmark-Durham


