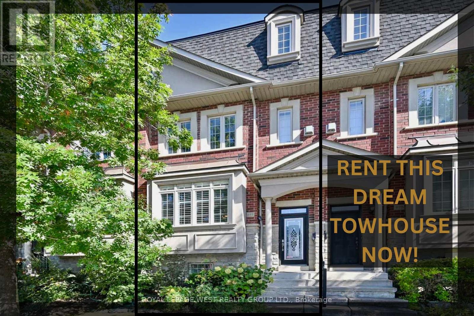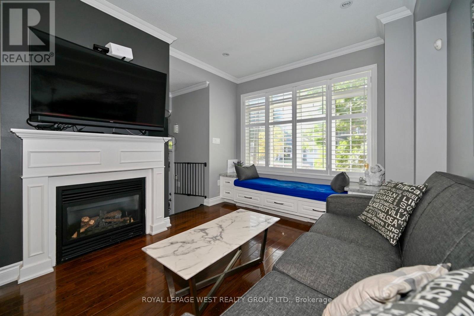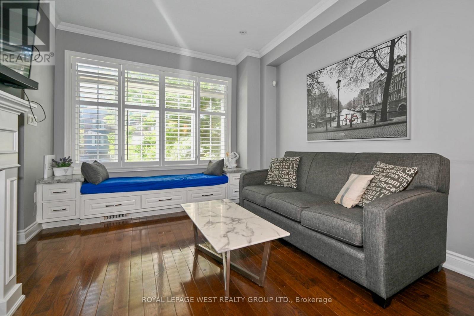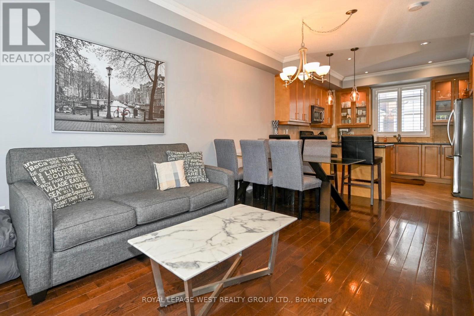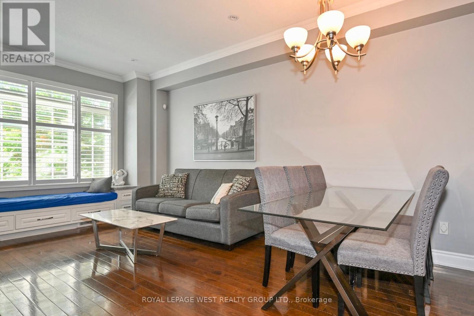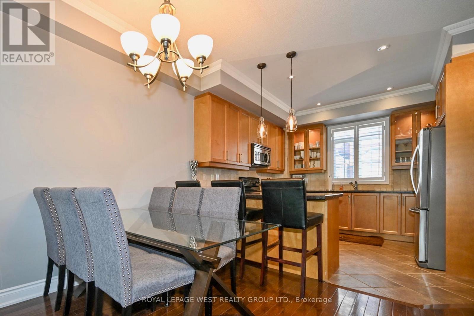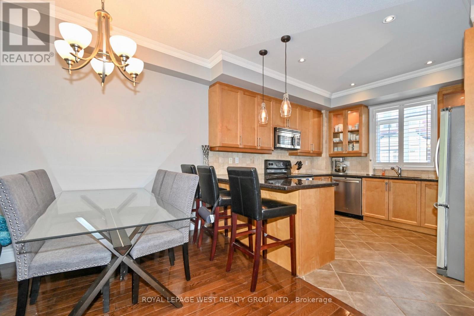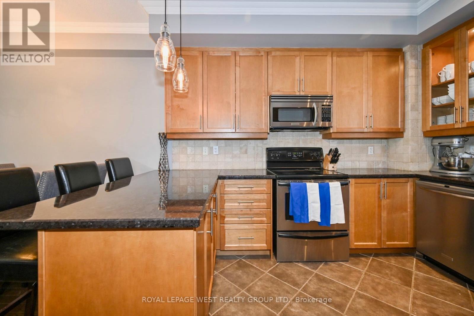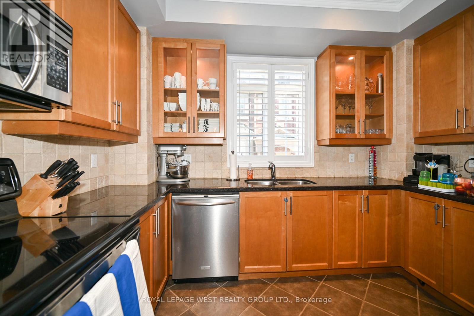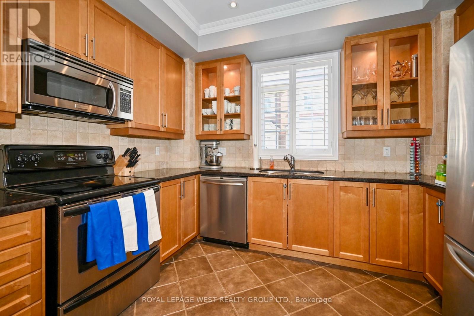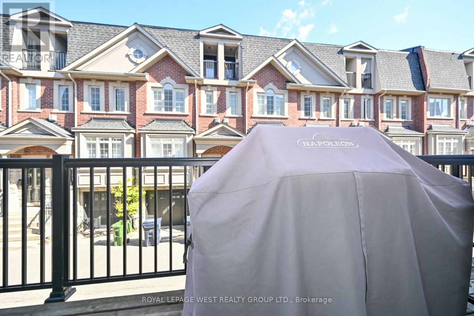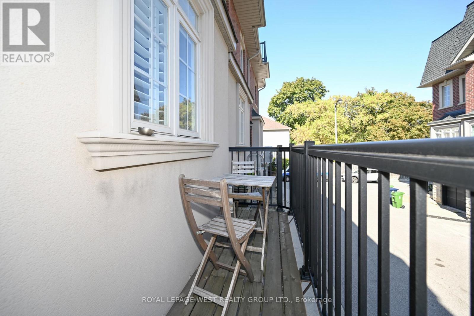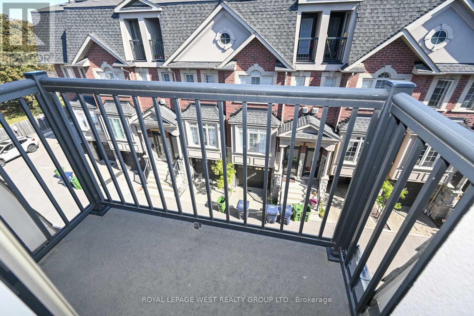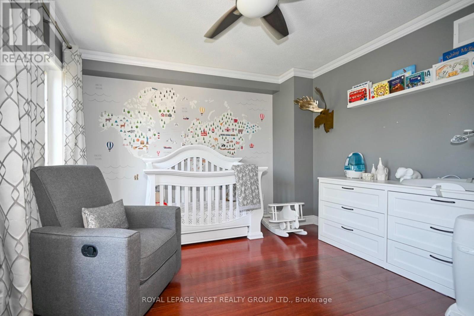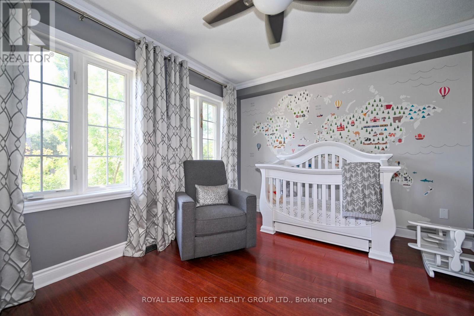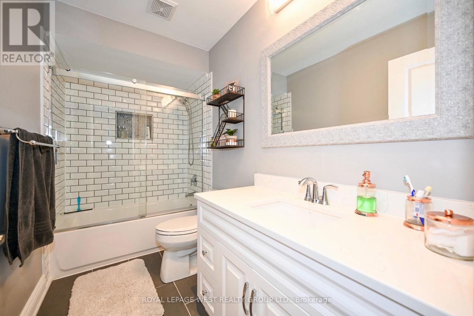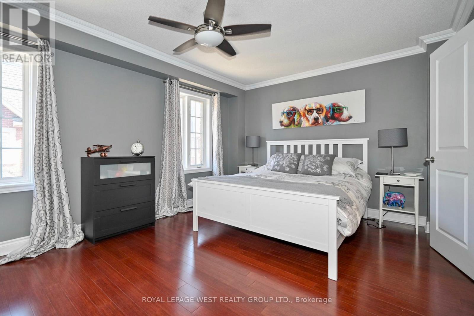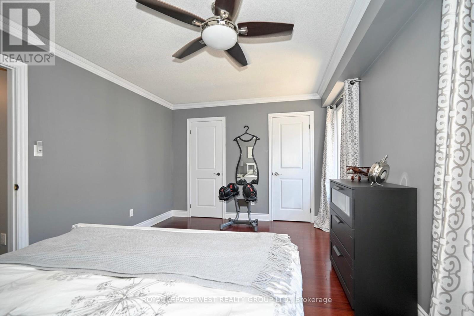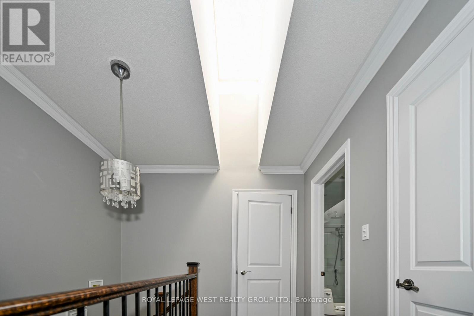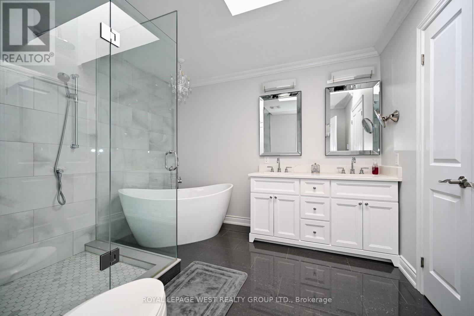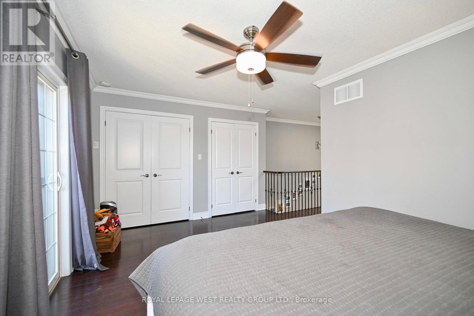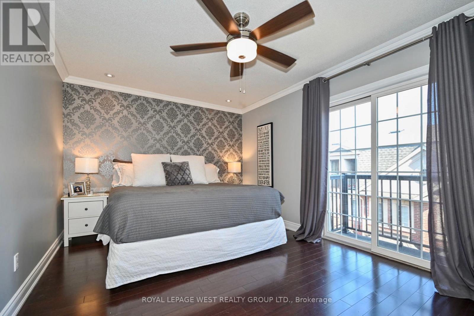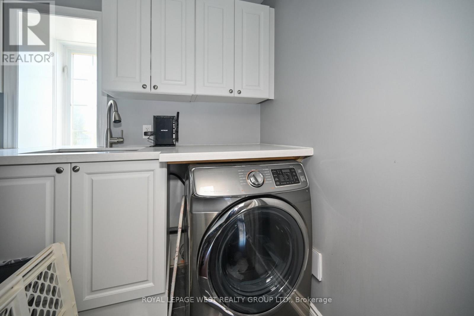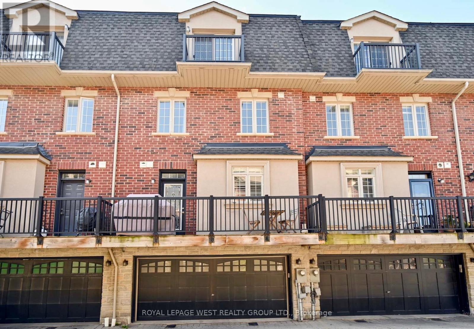977 Kipling Avenue Toronto, Ontario M9B 3L3
$4,150 Monthly
This 3-Bedroom, 3-Bathroom Townhome With A 2-Car Garage Offers The Perfect Blend Of Style, Space, And Convenience. Located Just A 5-Minute Walk From Kipling Station And Close To Major Highways, This Home Lets You Stay Connected To The City While Enjoying A Tranquil Retreat. The Open-Concept Main Floor Features High Ceilings, Abundant Natural Light, And Ample Space For Living And Dining. A Cozy Gas Fireplace Adds Warmth, And The Versatile Layout Includes A Spot For A Home Office. Step Onto The Private Deck, Equipped With A BBQ Hook-Up, And Enjoy Relaxing Evenings Or Entertain With Ease. Upstairs, The Well-Sized Bedrooms Offer Comfort And Practicality. The Primary Suite Boasts Three Closets And A Spa-Like Ensuite With Heated Floors, A Large Shower, And A Soaker Tub. Skylights Flood The Space With Natural Light, Creating A Bright And Peaceful Atmosphere. The Kitchen Features Quality Stainless Steel Appliances, Perfect For Everyday Meals. With A Secure Two-Car Garage And Maintenance-Free Living That Includes Lawn Care And Snow Removal, You'll Have More Time To Enjoy Life. This Home Isn't Just A Place To Live, It's Where Comfort And Convenience Come Together. Schedule Your Viewing Today And Discover What Makes This Townhome Feel Like Home. **EXTRAS** Lawn Maintenance And Snow Clearing In Lane - All Covered. (id:58043)
Property Details
| MLS® Number | W12388612 |
| Property Type | Single Family |
| Neigbourhood | Islington-City Centre West |
| Community Name | Islington-City Centre West |
| Amenities Near By | Public Transit, Schools, Park |
| Equipment Type | Water Heater |
| Features | Carpet Free |
| Parking Space Total | 2 |
| Rental Equipment Type | Water Heater |
| Structure | Deck |
Building
| Bathroom Total | 3 |
| Bedrooms Above Ground | 3 |
| Bedrooms Total | 3 |
| Appliances | Dishwasher, Dryer, Microwave, Stove, Washer, Window Coverings, Refrigerator |
| Basement Type | Partial |
| Construction Style Attachment | Attached |
| Cooling Type | Central Air Conditioning |
| Exterior Finish | Brick |
| Fireplace Present | Yes |
| Flooring Type | Hardwood |
| Foundation Type | Unknown |
| Half Bath Total | 1 |
| Heating Fuel | Natural Gas |
| Heating Type | Forced Air |
| Stories Total | 3 |
| Size Interior | 1,500 - 2,000 Ft2 |
| Type | Row / Townhouse |
| Utility Water | Municipal Water |
Parking
| Attached Garage | |
| Garage |
Land
| Acreage | No |
| Land Amenities | Public Transit, Schools, Park |
| Sewer | Sanitary Sewer |
Rooms
| Level | Type | Length | Width | Dimensions |
|---|---|---|---|---|
| Second Level | Bedroom 2 | 4.03 m | 3.53 m | 4.03 m x 3.53 m |
| Second Level | Bedroom 3 | 3.39 m | 4.87 m | 3.39 m x 4.87 m |
| Third Level | Primary Bedroom | 4.86 m | 3.21 m | 4.86 m x 3.21 m |
| Third Level | Laundry Room | 1.58 m | 2.6 m | 1.58 m x 2.6 m |
| Main Level | Living Room | 2.96 m | 3.5 m | 2.96 m x 3.5 m |
| Main Level | Dining Room | 4.64 m | 2.63 m | 4.64 m x 2.63 m |
| Main Level | Kitchen | 3.45 m | 3.46 m | 3.45 m x 3.46 m |
Utilities
| Cable | Available |
| Electricity | Available |
| Sewer | Installed |
Contact Us
Contact us for more information

Julio Mendez Salazar
Broker
www.youtube.com/embed/IUtMh7cvbmg
www.teamwest.ca/
www.facebook.com/juliotoprealtor/
www.linkedin.com/in/julio-e-mendez-26233157/
5040 Dundas Street West
Toronto, Ontario M9A 1B8
(416) 233-6276
(416) 233-8923


