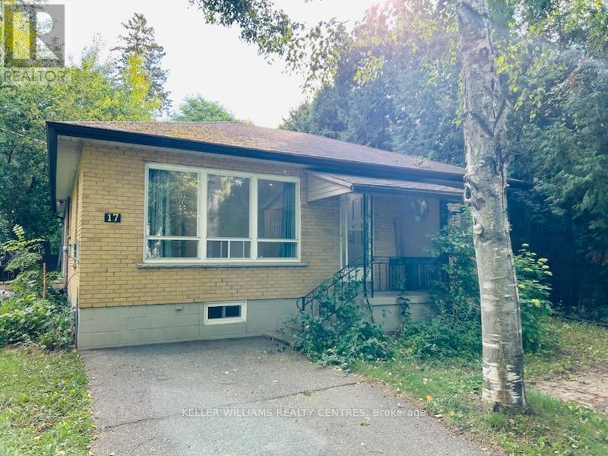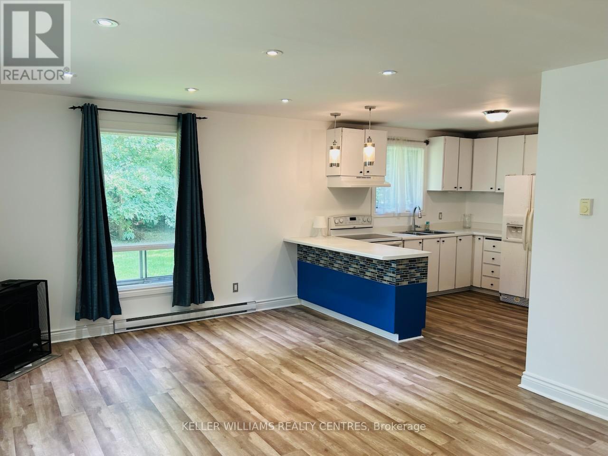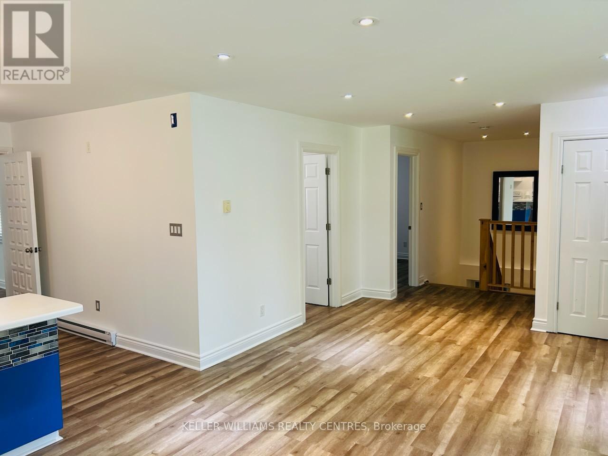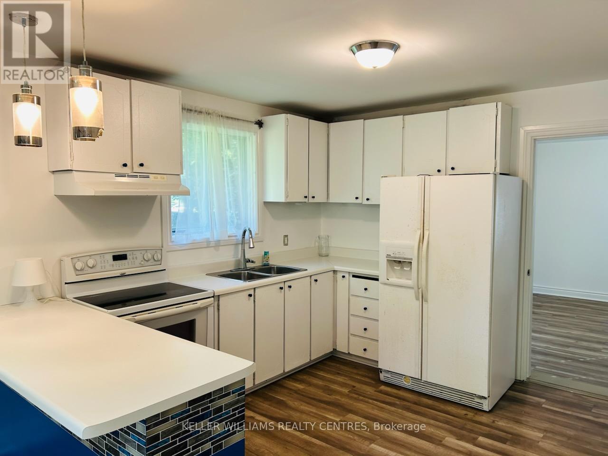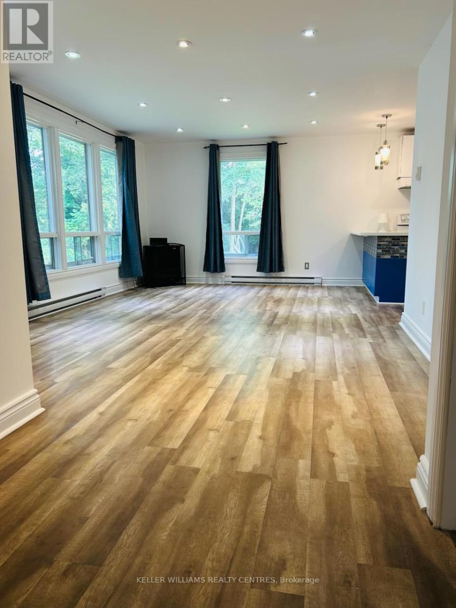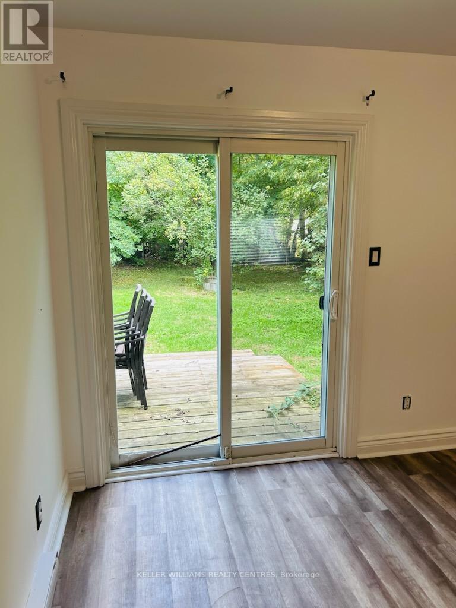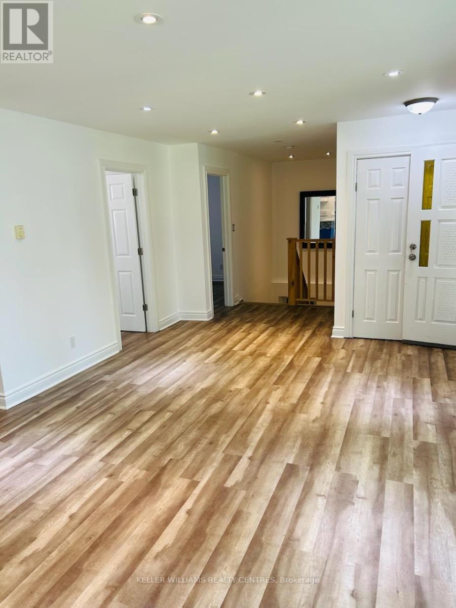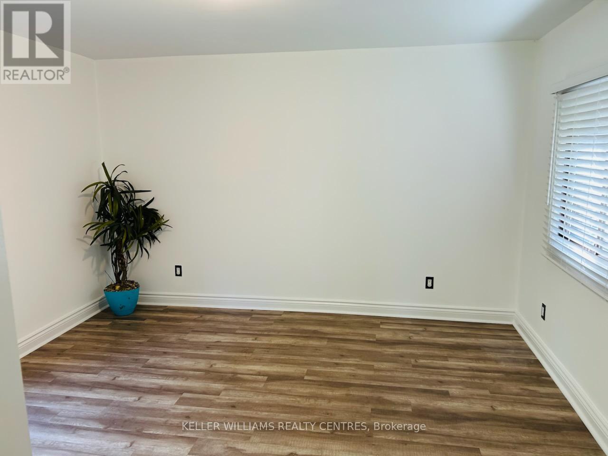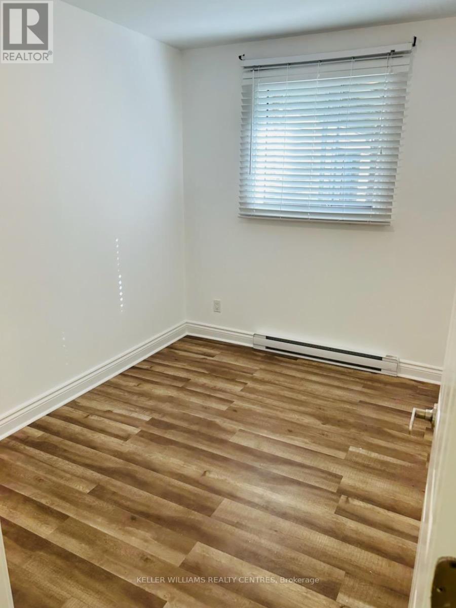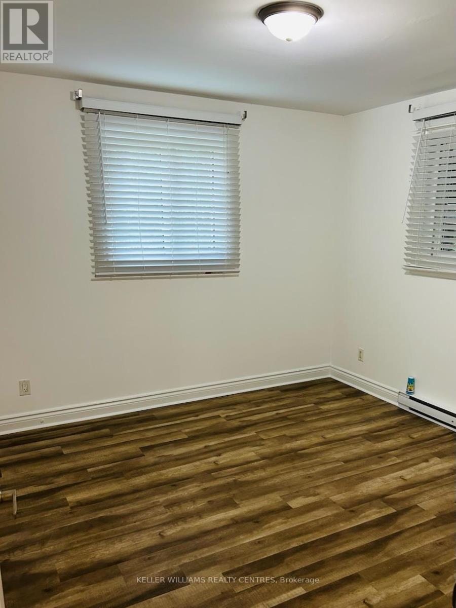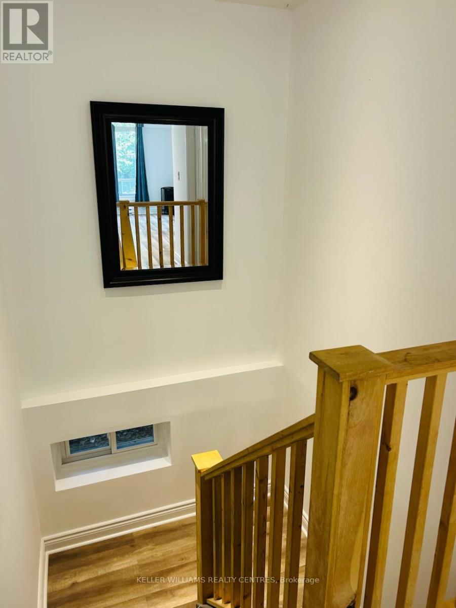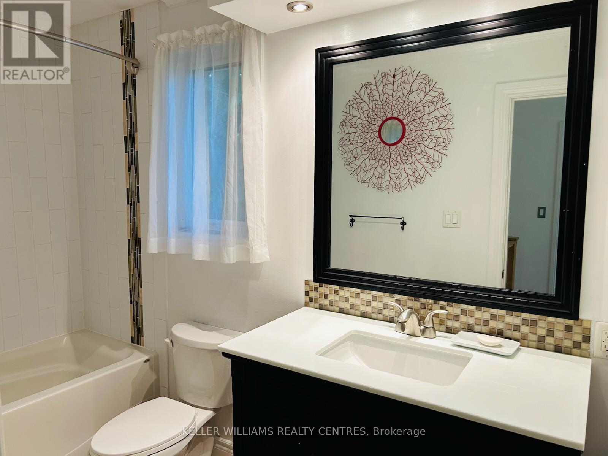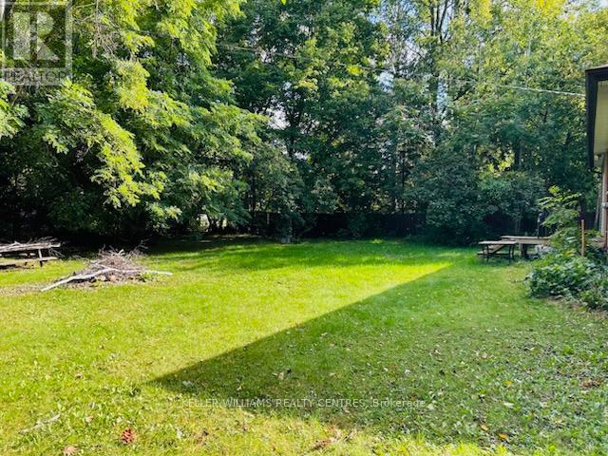17 Louisa Street Georgina, Ontario L0E 1L0
$2,800 Monthly
Relax in beautiful Jackson's Point by Lake Simcoe on a double-wide lot! Experience modern comfort in this beautifully updated bungalow featuring an open-concept main floor and stylish laminate flooring throughout. The spacious living and dining area is enhanced by elegant pot lights and a cozy gas fireplace, which efficiently heats the home alongside existing baseboard heaters. Enjoy the fresh, contemporary feel of the 4-piece bathroom, while the primary bedroom offers a walk-out to an expansive, private yard; perfect for outdoor living. Tons of storage available in the full basement. This home is spotlessly maintained and move-in ready, offering the perfect blend of charm and convenience. Located just a short drive from Lake Simcoe, your private retreat awaits in this serene, nature-filled setting. (id:58043)
Property Details
| MLS® Number | N12388897 |
| Property Type | Single Family |
| Neigbourhood | Jackson's Point |
| Community Name | Sutton & Jackson's Point |
| Amenities Near By | Beach, Golf Nearby, Park, Public Transit |
| Community Features | School Bus |
| Equipment Type | Water Heater |
| Features | Wooded Area, Flat Site, Dry, Carpet Free |
| Parking Space Total | 4 |
| Rental Equipment Type | Water Heater |
| Structure | Deck, Porch |
Building
| Bathroom Total | 1 |
| Bedrooms Above Ground | 3 |
| Bedrooms Total | 3 |
| Age | 51 To 99 Years |
| Amenities | Fireplace(s) |
| Appliances | Dryer, Stove, Washer, Window Coverings, Refrigerator |
| Architectural Style | Bungalow |
| Basement Development | Unfinished |
| Basement Type | N/a (unfinished) |
| Construction Style Attachment | Detached |
| Exterior Finish | Brick |
| Fireplace Present | Yes |
| Fireplace Total | 1 |
| Flooring Type | Laminate |
| Foundation Type | Block |
| Heating Fuel | Natural Gas |
| Heating Type | Baseboard Heaters |
| Stories Total | 1 |
| Size Interior | 1,100 - 1,500 Ft2 |
| Type | House |
| Utility Water | Municipal Water |
Parking
| No Garage |
Land
| Acreage | No |
| Land Amenities | Beach, Golf Nearby, Park, Public Transit |
| Sewer | Sanitary Sewer |
| Size Depth | 134 Ft ,6 In |
| Size Frontage | 122 Ft |
| Size Irregular | 122 X 134.5 Ft |
| Size Total Text | 122 X 134.5 Ft |
Rooms
| Level | Type | Length | Width | Dimensions |
|---|---|---|---|---|
| Main Level | Living Room | 5.8 m | 3.95 m | 5.8 m x 3.95 m |
| Main Level | Kitchen | 3.5 m | 3.2 m | 3.5 m x 3.2 m |
| Main Level | Primary Bedroom | 3.2 m | 3.1 m | 3.2 m x 3.1 m |
| Main Level | Bedroom 2 | 3.2 m | 3.1 m | 3.2 m x 3.1 m |
| Main Level | Bedroom 3 | 3.1 m | 2.8 m | 3.1 m x 2.8 m |
Utilities
| Cable | Available |
| Electricity | Installed |
Contact Us
Contact us for more information

Stephen M. Peroff
Salesperson
www.teamperoff.com/
www.facebook.com/teamperoff
www.twitter.com/teamperoff
www.linkedin.com/company/teamperoff
449 The Queensway S.
Keswick, Ontario L4P 2C9
(905) 476-5972
www.kwrealtycentres.com/

Kelly Piccolo
Broker
kelly.teamperoff.com/
www.facebook.com/KellyPiccoloRealtor/
www.twitter.com/teamperoff
www.linkedin.com/company/teamperoff
449 The Queensway S.
Keswick, Ontario L4P 2C9
(905) 476-5972
www.kwrealtycentres.com/


