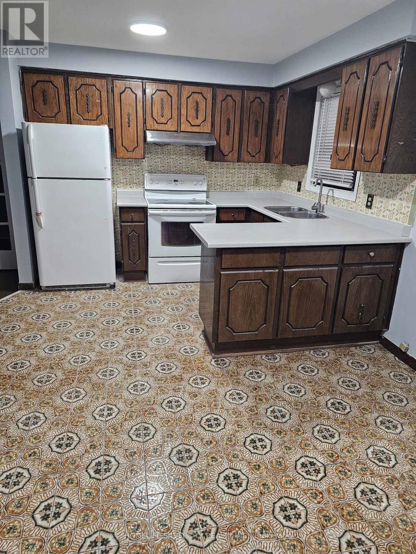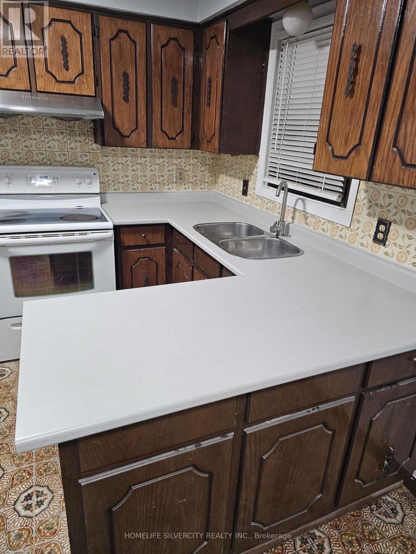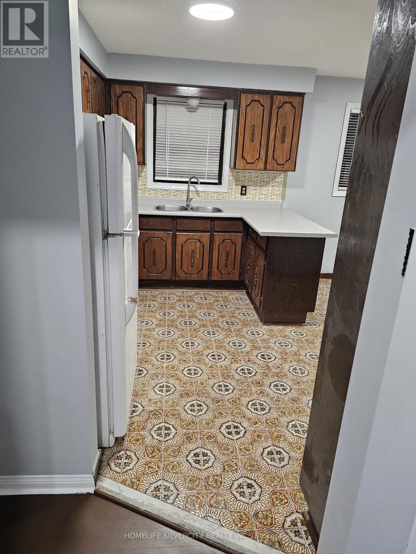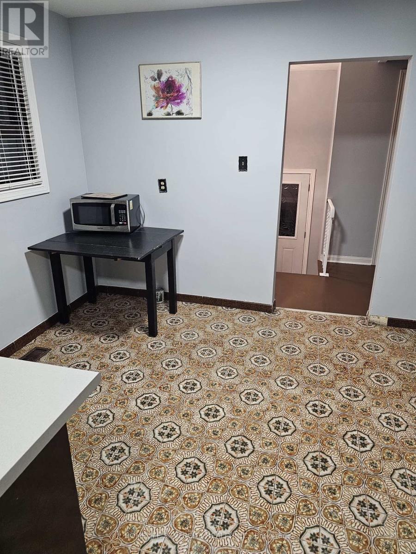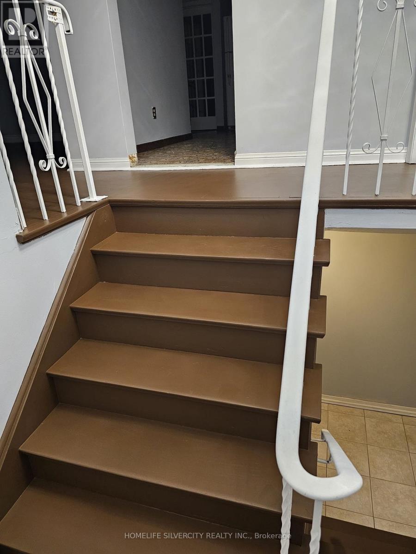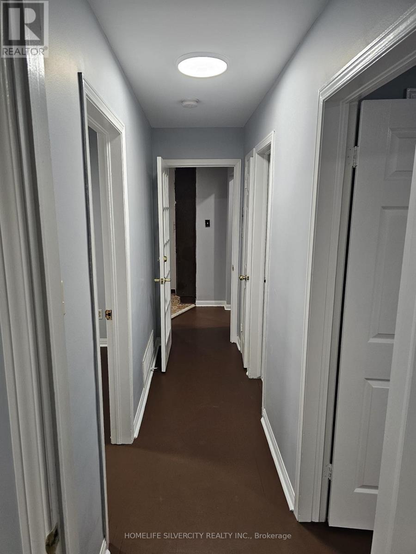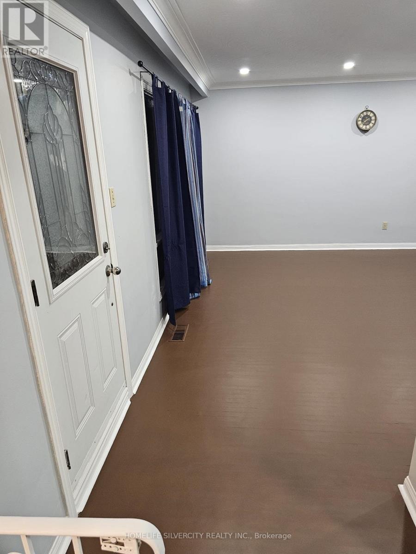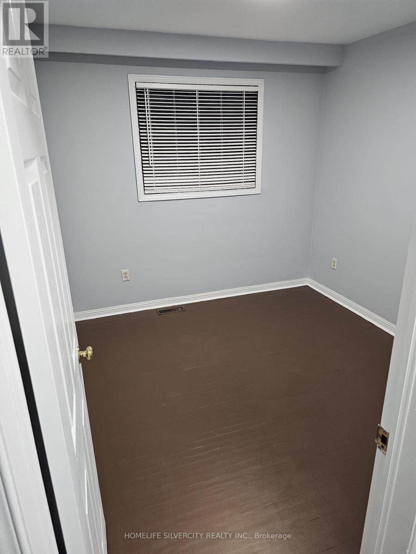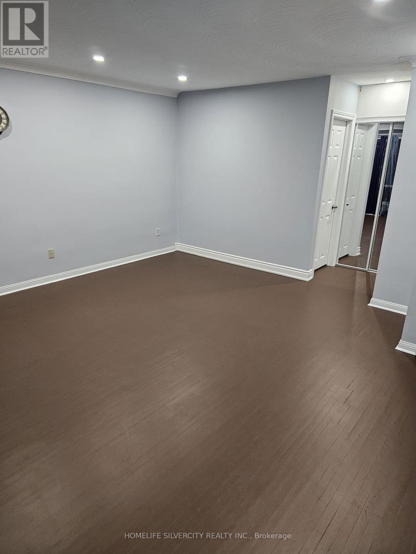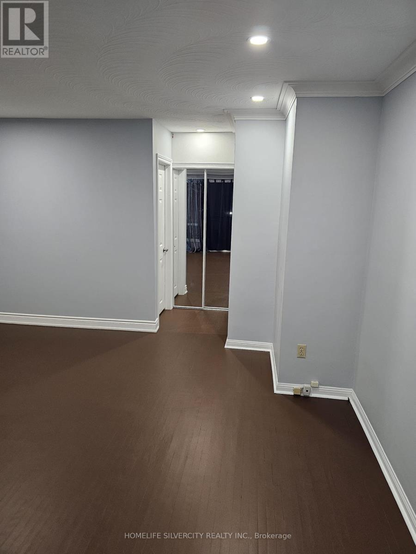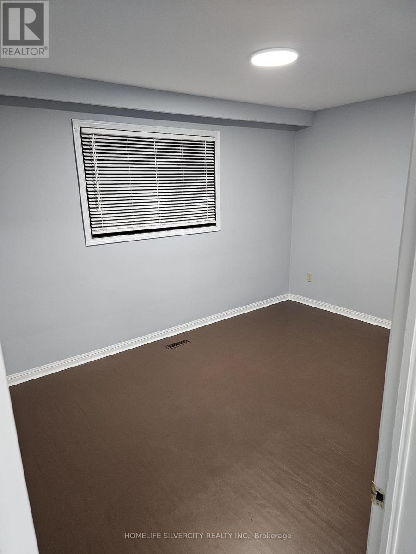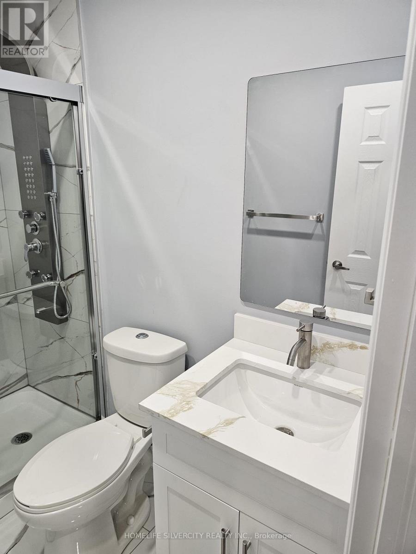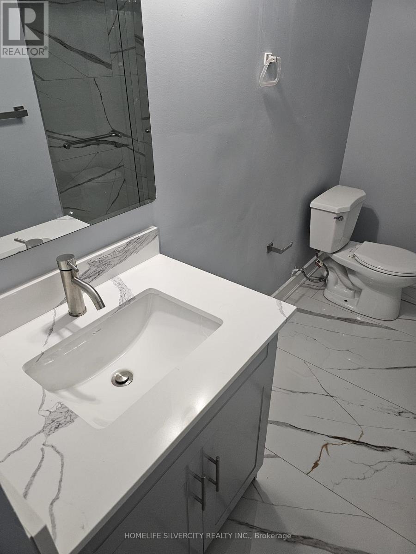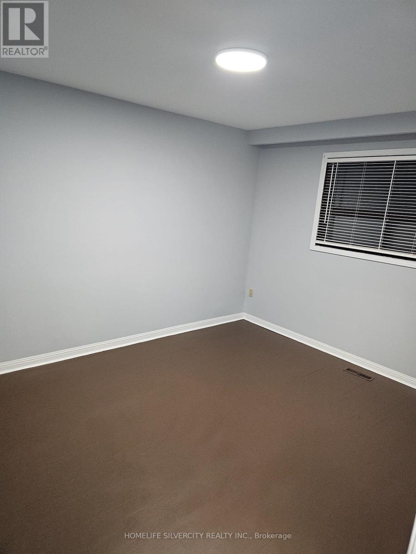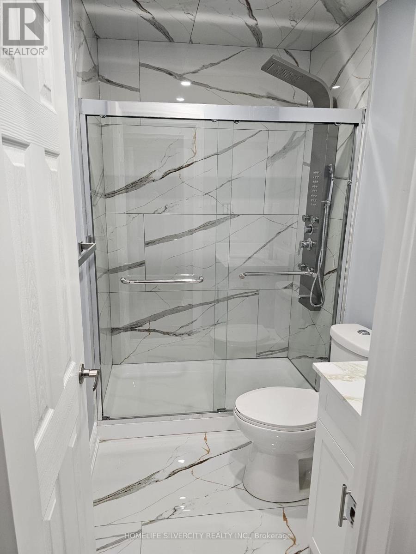27 Prouse Drive Brampton, Ontario L6V 3A3
$2,700 Monthly
Beautiful Semi-Detached Home for Lease Main Floor Step into this inviting 2-storey semi-detached located in the heart of Brampton North. The spacious main level boasts a large eat-in kitchen perfect for family meals, a bright living and dining room combo ideal for entertaining, and three generously sized bedrooms with gleaming hardwood floors. Enjoy the convenience of two full, newly renovated bathrooms, ensuite laundry, and a lovely backyard retreat. (id:58043)
Property Details
| MLS® Number | W12389801 |
| Property Type | Single Family |
| Community Name | Brampton North |
| Parking Space Total | 2 |
Building
| Bathroom Total | 2 |
| Bedrooms Above Ground | 3 |
| Bedrooms Total | 3 |
| Appliances | Water Heater |
| Basement Features | Separate Entrance |
| Basement Type | N/a |
| Construction Style Attachment | Semi-detached |
| Cooling Type | Central Air Conditioning |
| Exterior Finish | Brick Facing |
| Foundation Type | Unknown |
| Heating Fuel | Natural Gas |
| Heating Type | Forced Air |
| Stories Total | 2 |
| Size Interior | 1,500 - 2,000 Ft2 |
| Type | House |
| Utility Water | Municipal Water |
Parking
| Attached Garage | |
| Garage |
Land
| Acreage | No |
| Sewer | Sanitary Sewer |
Rooms
| Level | Type | Length | Width | Dimensions |
|---|---|---|---|---|
| Second Level | Bedroom | 4.8 m | 3.25 m | 4.8 m x 3.25 m |
| Second Level | Bedroom 2 | 4.16 m | 3.5 m | 4.16 m x 3.5 m |
| Second Level | Bedroom 3 | 2.62 m | 3.6 m | 2.62 m x 3.6 m |
| Main Level | Living Room | 4.65 m | 3.79 m | 4.65 m x 3.79 m |
| Main Level | Dining Room | 3.26 m | 2.73 m | 3.26 m x 2.73 m |
| Main Level | Kitchen | 5.18 m | 3.65 m | 5.18 m x 3.65 m |
| Main Level | Eating Area | 5.18 m | 3.65 m | 5.18 m x 3.65 m |
https://www.realtor.ca/real-estate/28832461/27-prouse-drive-brampton-brampton-north-brampton-north
Contact Us
Contact us for more information

Bobby Kakkar
Broker
(416) 931-4000
www.bobbykakkar.com/
www.facebook.com/BobbyKakkarRealtor
11775 Bramalea Rd #201
Brampton, Ontario L6R 3Z4
(905) 913-8500
(905) 913-8585
Pankaj Chadha
Salesperson
11775 Bramalea Rd #201
Brampton, Ontario L6R 3Z4
(905) 913-8500
(905) 913-8585


