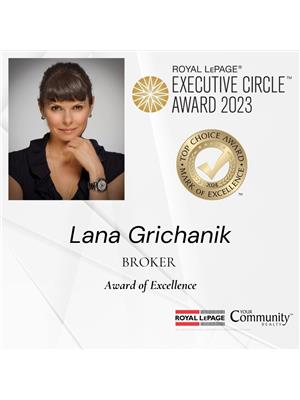626 - 8 Beverley Glen Boulevard Vaughan, Ontario L4J 0L5
$2,800 Monthly
Bright and beautiful 2 bedroom, 2 bathroom condo offering 724 sq ft of stylish living space with a 177 sq ft terrace and unobstructed west views over Thornhill. A thoughtfully designed split-bedroom floor plan provides privacy and function, while the modern chefs kitchen showcases quartz countertops, a centre island, and premium built-in stainless steel appliances. The primary suite features a sleek 3-piece ensuite. Parking, locker, and high-speed internet are included for added convenience. Perfectly positioned in a vibrant, walkable community with Promenade Mall, groceries, shops, banks, and TTC just steps away offering a true luxury lifestyle without the need for a car. 1 Parking, 1 Locker included. (id:58043)
Property Details
| MLS® Number | N12391861 |
| Property Type | Single Family |
| Neigbourhood | Beverley Glen |
| Community Name | Beverley Glen |
| Amenities Near By | Park, Place Of Worship, Public Transit |
| Communication Type | High Speed Internet |
| Community Features | Pet Restrictions, Community Centre |
| Features | Carpet Free |
| Parking Space Total | 1 |
| View Type | View |
Building
| Bathroom Total | 2 |
| Bedrooms Above Ground | 2 |
| Bedrooms Total | 2 |
| Age | 0 To 5 Years |
| Amenities | Security/concierge, Exercise Centre, Visitor Parking, Storage - Locker |
| Cooling Type | Central Air Conditioning |
| Exterior Finish | Concrete |
| Fire Protection | Smoke Detectors |
| Flooring Type | Laminate |
| Heating Fuel | Natural Gas |
| Heating Type | Forced Air |
| Size Interior | 700 - 799 Ft2 |
| Type | Apartment |
Parking
| Underground | |
| Garage |
Land
| Acreage | No |
| Land Amenities | Park, Place Of Worship, Public Transit |
Rooms
| Level | Type | Length | Width | Dimensions |
|---|---|---|---|---|
| Main Level | Living Room | 3.56 m | 4.02 m | 3.56 m x 4.02 m |
| Main Level | Kitchen | 3.56 m | 4.02 m | 3.56 m x 4.02 m |
| Main Level | Primary Bedroom | 3.04 m | 3.1 m | 3.04 m x 3.1 m |
| Main Level | Bedroom 2 | 2.43 m | 2.86 m | 2.43 m x 2.86 m |
Contact Us
Contact us for more information

Lana Grichanik
Broker
www.lanagrichanik.com/
8854 Yonge Street
Richmond Hill, Ontario L4C 0T4
(905) 731-2000
(905) 886-7556


































