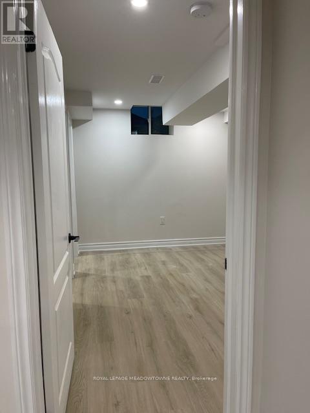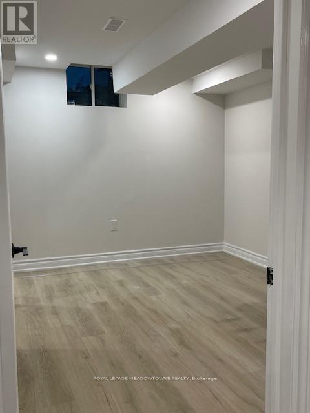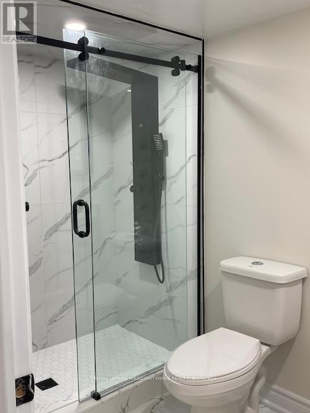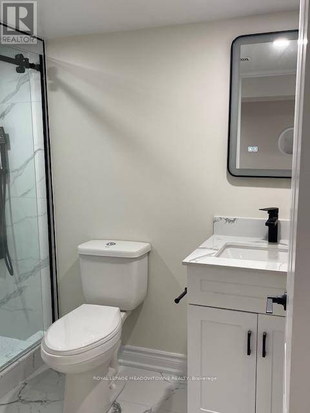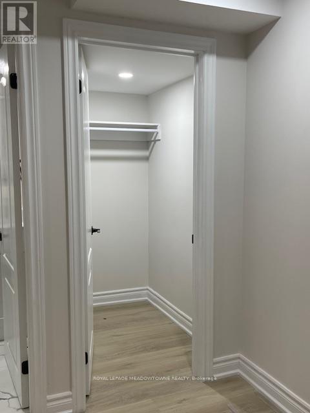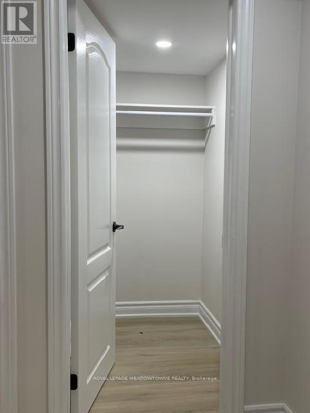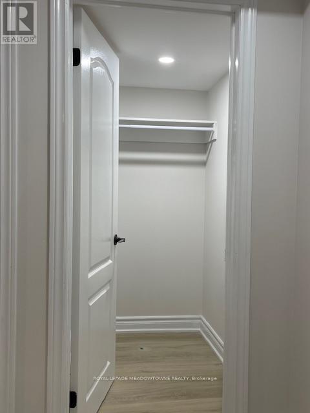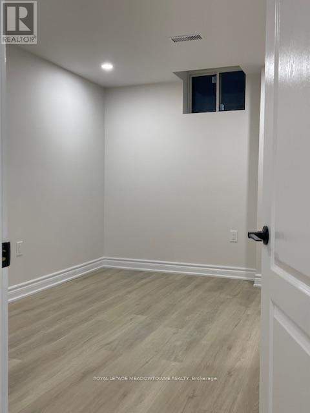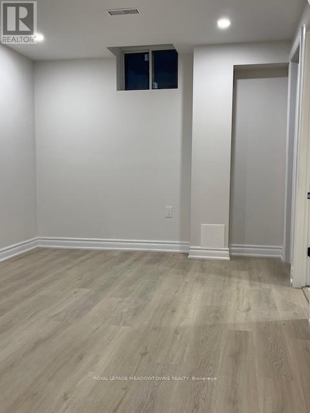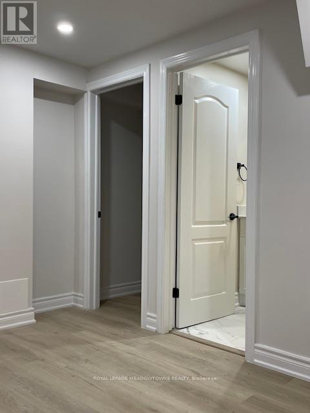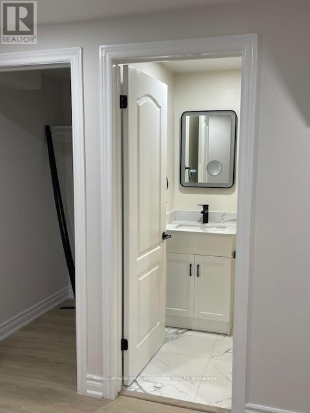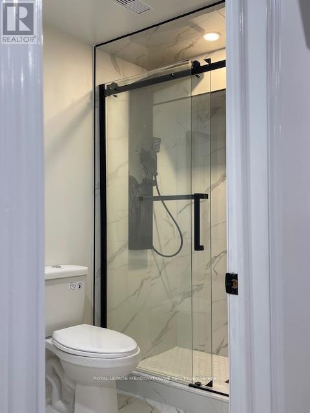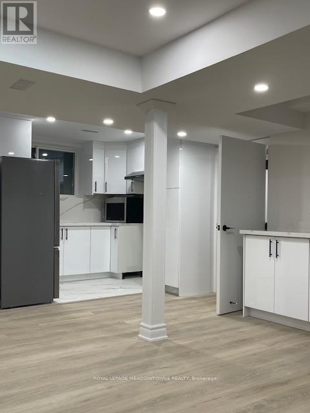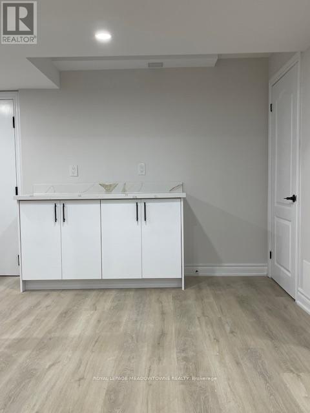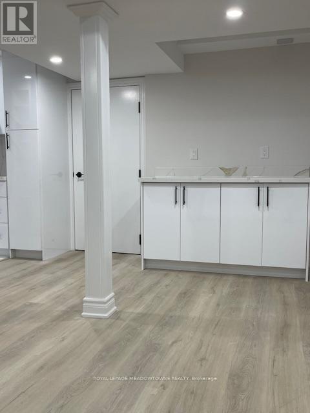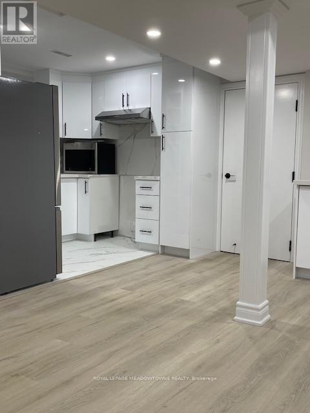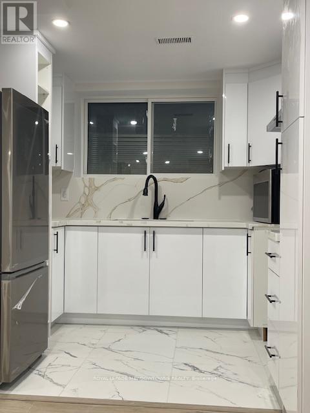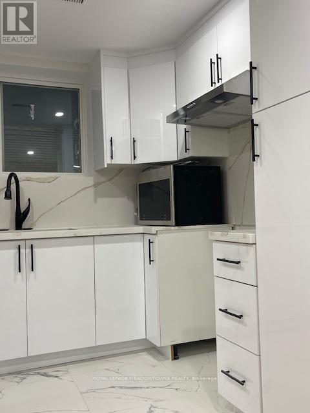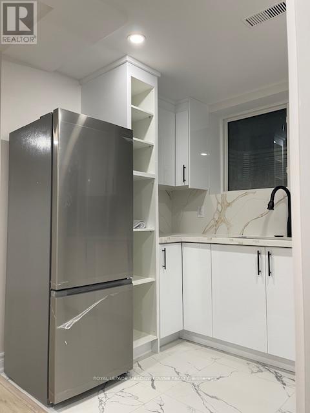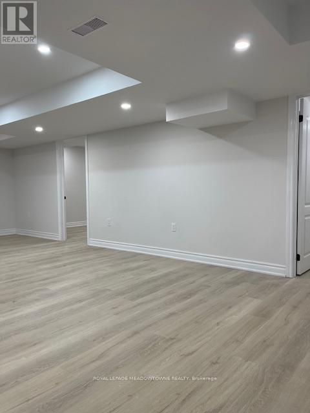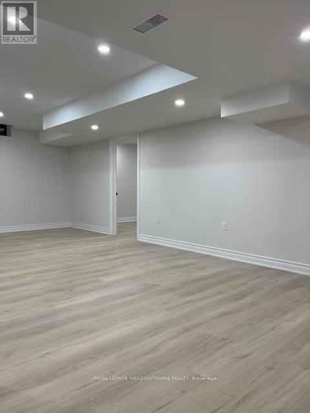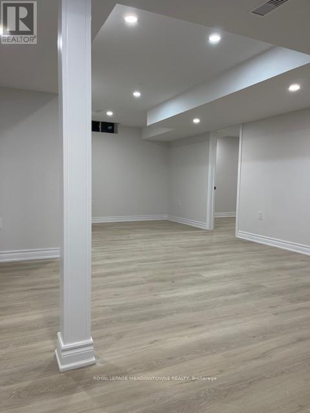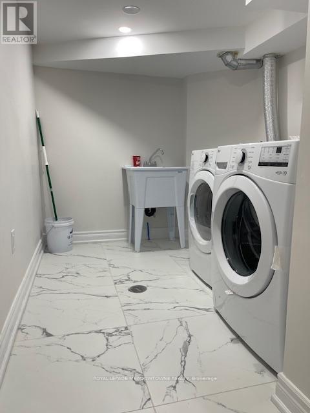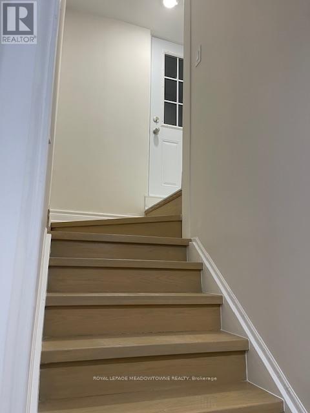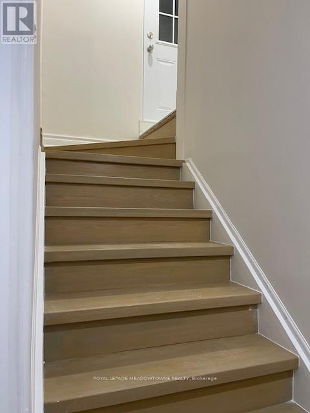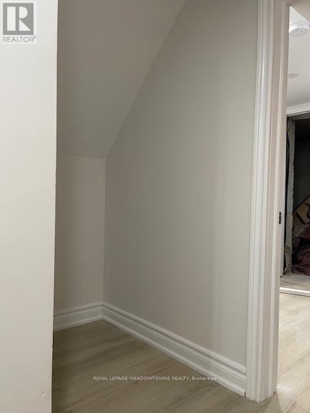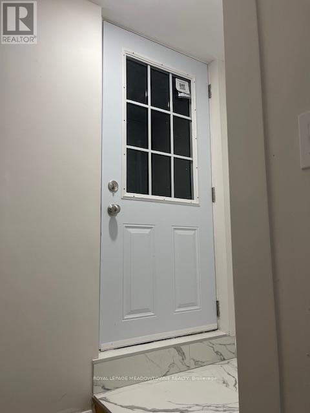130 Lady Dolores Avenue Vaughan, Ontario L6A 4G3
$2,499 Monthly
This basement lease offers a spacious open-concept layout featuring two bedrooms, each equipped with its own ensuite bathroom. The design ensures privacy and convenience, making it an ideal space for students, young professionals, or couples seeking comfort and flexibility. The open living area provides ample room for relaxation and entertaining, while the private bathrooms create a suite-like atmosphere in each bedroom. (id:58043)
Property Details
| MLS® Number | N12398321 |
| Property Type | Single Family |
| Community Name | Patterson |
| Features | In Suite Laundry |
| Parking Space Total | 2 |
Building
| Bathroom Total | 2 |
| Bedrooms Above Ground | 2 |
| Bedrooms Total | 2 |
| Basement Development | Finished |
| Basement Type | Full (finished) |
| Construction Style Attachment | Detached |
| Cooling Type | Central Air Conditioning |
| Exterior Finish | Brick |
| Flooring Type | Laminate |
| Foundation Type | Concrete |
| Heating Fuel | Natural Gas |
| Heating Type | Forced Air |
| Size Interior | 2,500 - 3,000 Ft2 |
| Type | House |
| Utility Water | Municipal Water |
Parking
| Attached Garage | |
| Garage |
Land
| Acreage | No |
| Sewer | Sanitary Sewer |
| Size Depth | 110 Ft |
| Size Frontage | 45 Ft |
| Size Irregular | 45 X 110 Ft |
| Size Total Text | 45 X 110 Ft|under 1/2 Acre |
Rooms
| Level | Type | Length | Width | Dimensions |
|---|---|---|---|---|
| Basement | Kitchen | 1.52 m | 3.05 m | 1.52 m x 3.05 m |
| Basement | Living Room | 4.57 m | 6.1 m | 4.57 m x 6.1 m |
| Basement | Dining Room | 4.57 m | 6.1 m | 4.57 m x 6.1 m |
| Basement | Bedroom | 3.66 m | 4.57 m | 3.66 m x 4.57 m |
| Basement | Bedroom 2 | 3.66 m | 4.27 m | 3.66 m x 4.27 m |
https://www.realtor.ca/real-estate/28851137/130-lady-dolores-avenue-vaughan-patterson-patterson
Contact Us
Contact us for more information

Arnold Danowski
Salesperson
www.arnolddanowski.com/
6948 Financial Drive Suite A
Mississauga, Ontario L5N 8J4
(905) 821-3200


