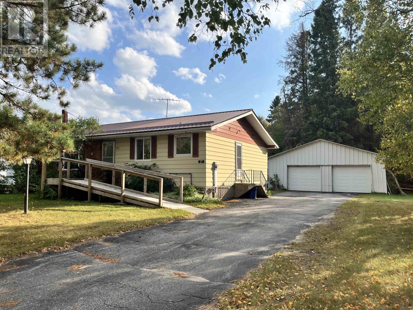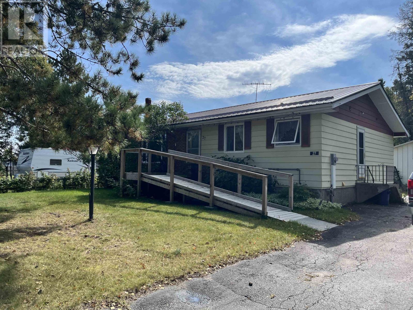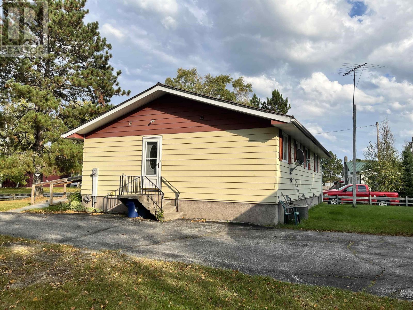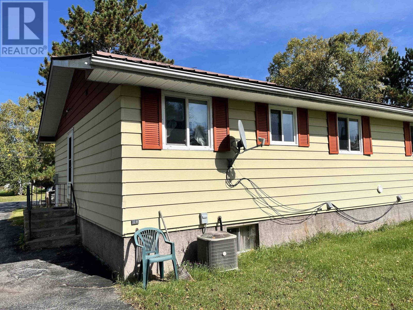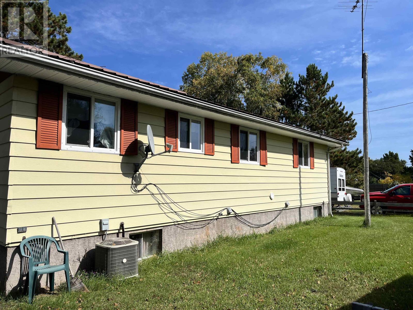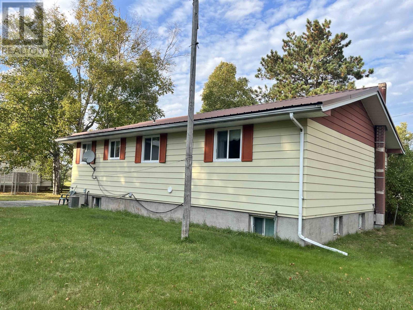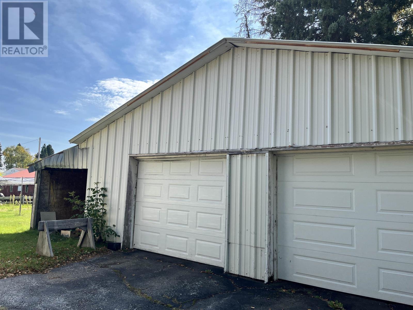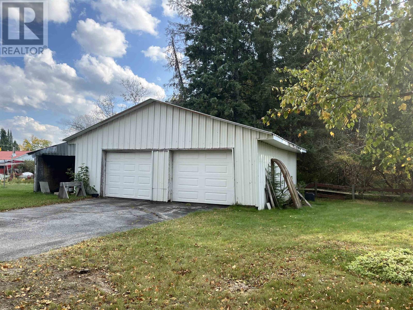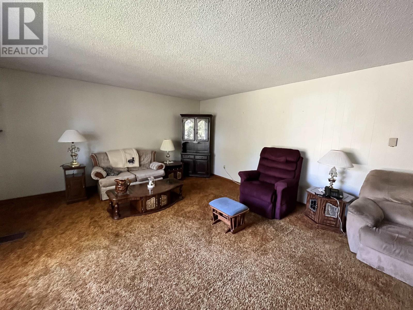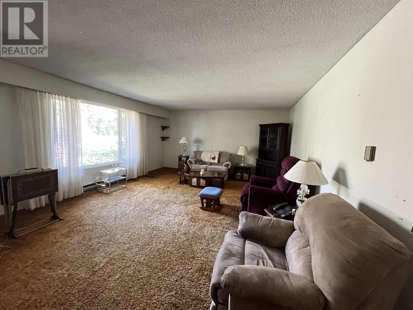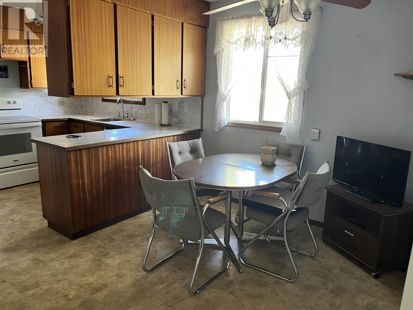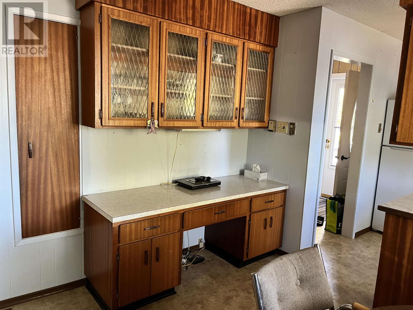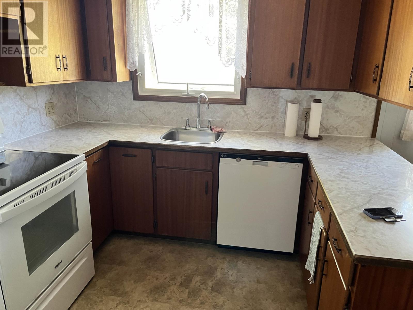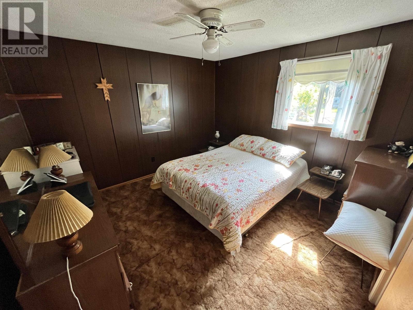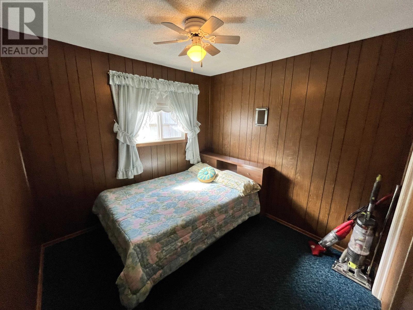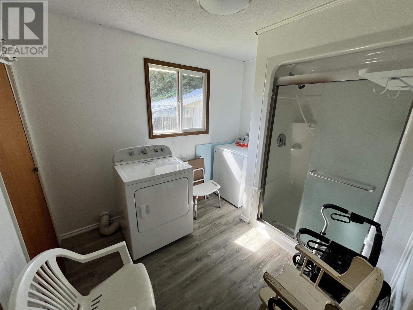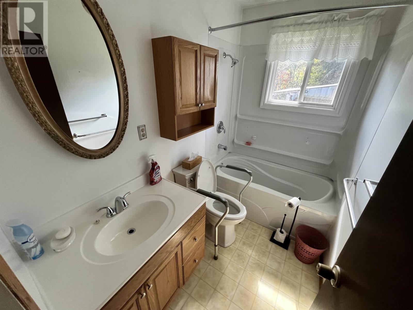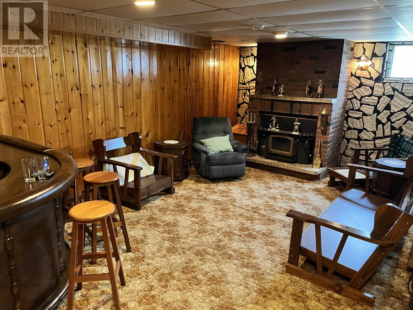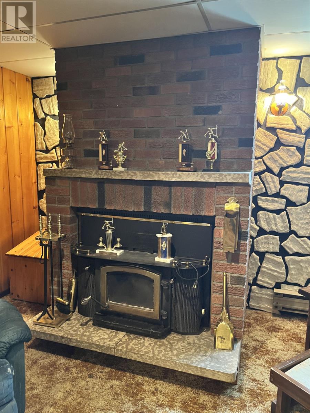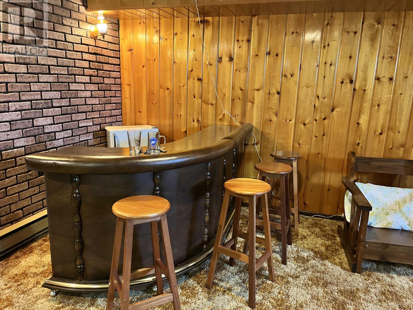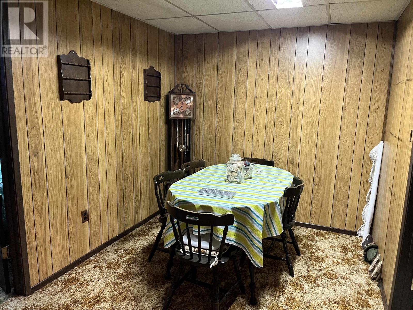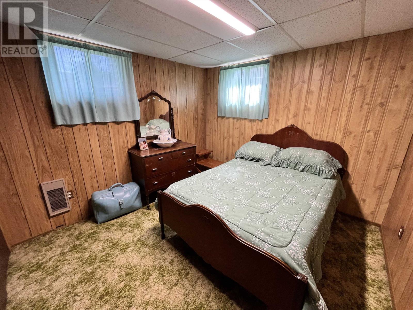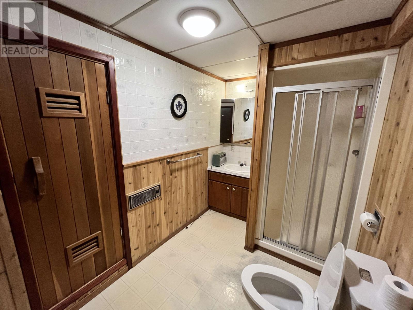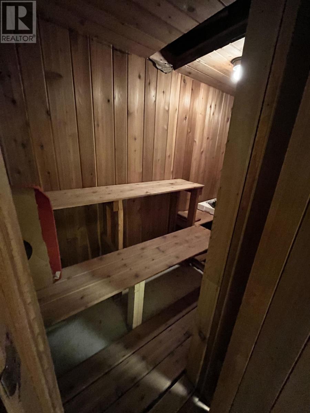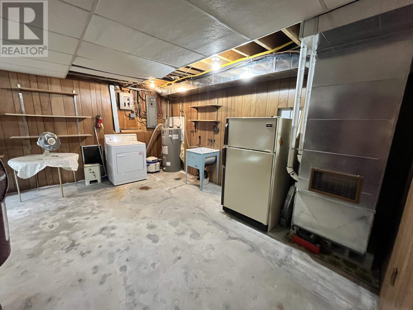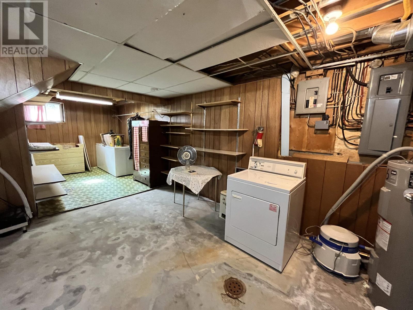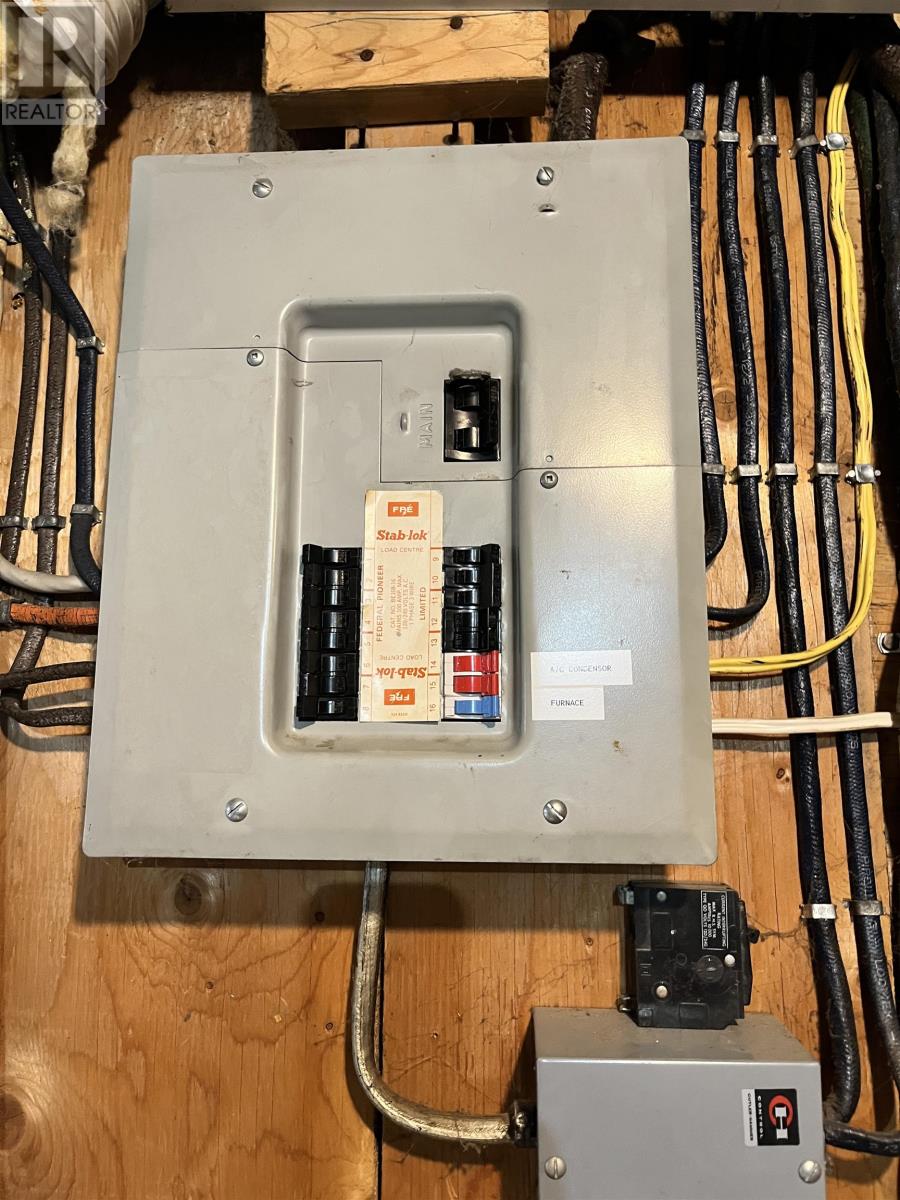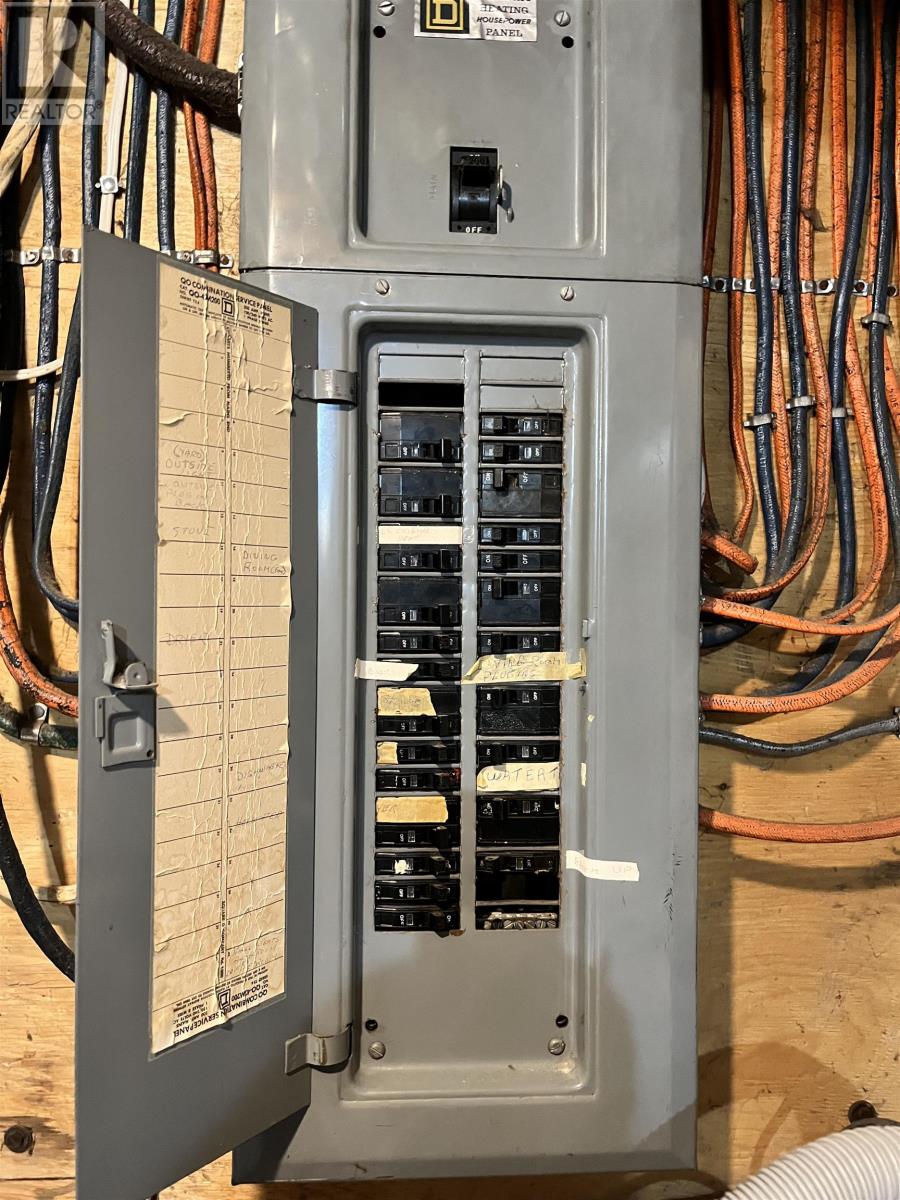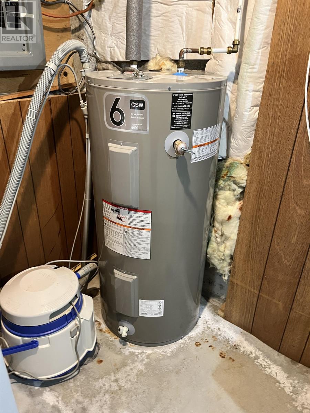27 Balsam Avenue Ear Falls, Ontario P0V 1T0
$199,000
Welcome to this solidly built bungalow with all the right updates and plenty of space to enjoy. Sitting on a full half-finished basement, this home offers 2 bedrooms on the main level plus 1 in the basement. The main floor laundry could easily be converted back into a third bedroom if needed. You’ll find a full 4-piece bath on the main floor and a convenient 3-piece bath in the basement—complete with its own electric sauna for relaxation at home. The heart of the home is the incredibly large, bright living room, perfect for gathering with family and friends. Downstairs, enjoy a spacious rec room and a huge storage area for all your extras. Recent updates include newer windows, a durable metal roof, and central air for year-round comfort. Outside, the property features a detached 2-car garage and a large, flat yard, offering plenty of room for play, gardening, or outdoor projects. This home combines solid construction, modern updates, and bonus features like your very own sauna—ready for its next chapter! (id:58043)
Property Details
| MLS® Number | TB252948 |
| Property Type | Single Family |
| Community Name | Ear Falls |
| Features | Paved Driveway |
Building
| Bathroom Total | 2 |
| Bedrooms Above Ground | 2 |
| Bedrooms Below Ground | 1 |
| Bedrooms Total | 3 |
| Amenities | Sauna |
| Appliances | Dishwasher, Central Vacuum, Satellite Dish Receiver, Stove, Dryer, Refrigerator, Washer |
| Architectural Style | Bungalow |
| Basement Development | Partially Finished |
| Basement Type | Full (partially Finished) |
| Constructed Date | 1968 |
| Construction Style Attachment | Detached |
| Cooling Type | Central Air Conditioning |
| Exterior Finish | Aluminum Siding |
| Fireplace Present | Yes |
| Fireplace Total | 1 |
| Foundation Type | Poured Concrete |
| Heating Fuel | Electric, Natural Gas |
| Heating Type | Baseboard Heaters, Forced Air |
| Stories Total | 1 |
| Size Interior | 1,120 Ft2 |
| Utility Water | Municipal Water |
Parking
| Garage |
Land
| Access Type | Road Access |
| Acreage | No |
| Sewer | Sanitary Sewer |
| Size Frontage | 58.4300 |
| Size Total Text | Under 1/2 Acre |
Rooms
| Level | Type | Length | Width | Dimensions |
|---|---|---|---|---|
| Basement | Recreation Room | 20'6" Xz 12'4" | ||
| Basement | Den | 7'5" X 12'4" | ||
| Basement | Bedroom | 9'2" X 10'2" | ||
| Basement | Storage | irregular | ||
| Basement | Bathroom | 3pc | ||
| Main Level | Living Room | 13'10"X15'9" | ||
| Main Level | Dining Room | 11'X10'7" | ||
| Main Level | Kitchen | 6'X8'7" | ||
| Main Level | Primary Bedroom | 12'1"X11'1" | ||
| Main Level | Bedroom | 11'3"X7'10" | ||
| Main Level | Laundry Room | 9'7"X8'11" | ||
| Main Level | Bathroom | 4pc |
Utilities
| Electricity | Available |
| Natural Gas | Available |
| Telephone | Available |
https://www.realtor.ca/real-estate/28870998/27-balsam-avenue-ear-falls-ear-falls
Contact Us
Contact us for more information
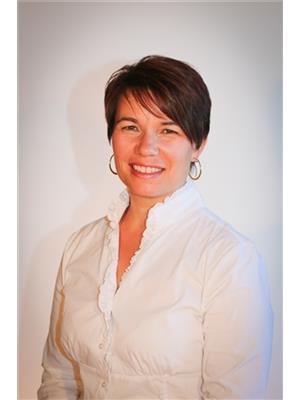
Michele Imrie
Broker of Record
www.redlakerealty.com/
1 Mill Road
Red Lake, Ontario P0V 2M0
(807) 728-0295
www.redlakerealty.com/


