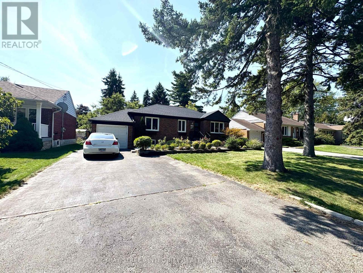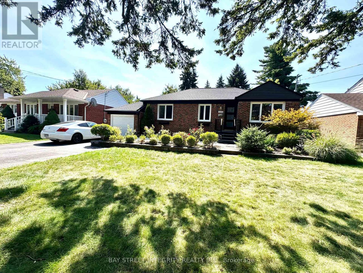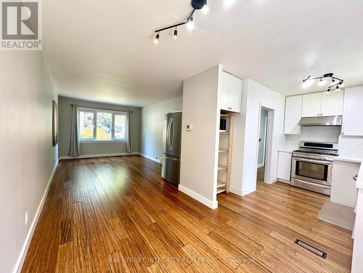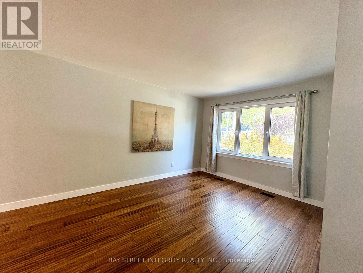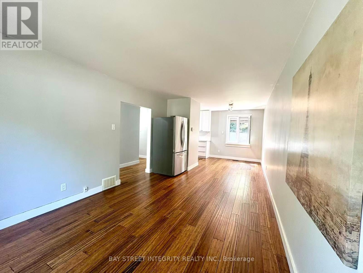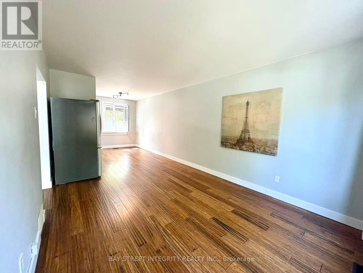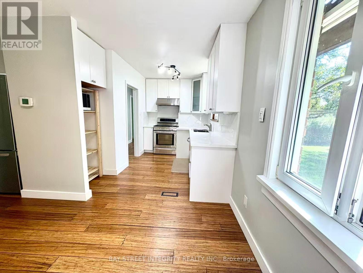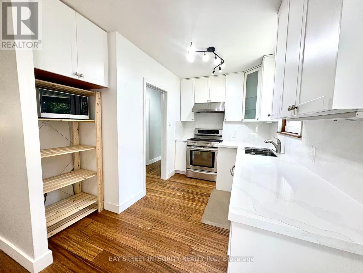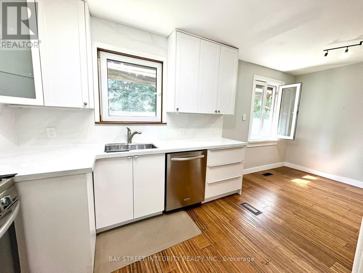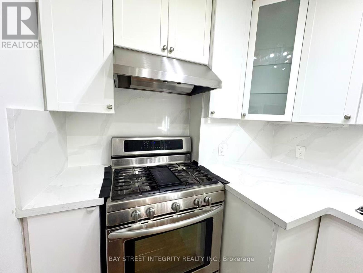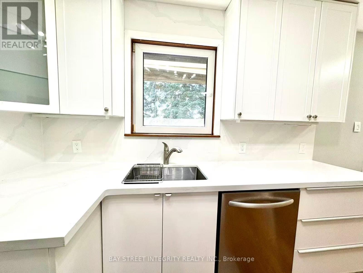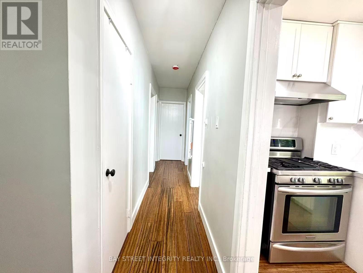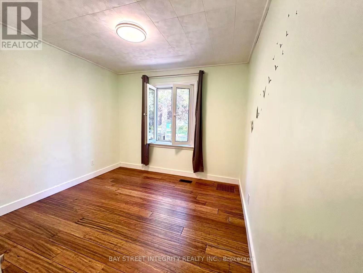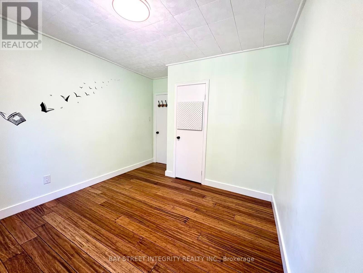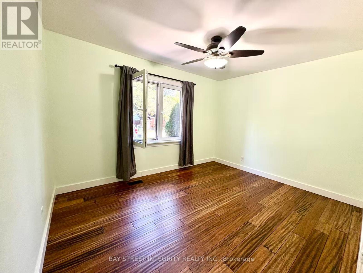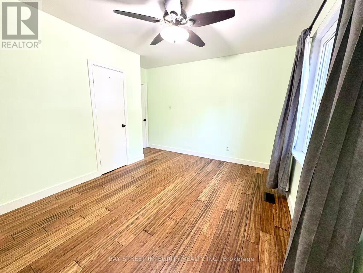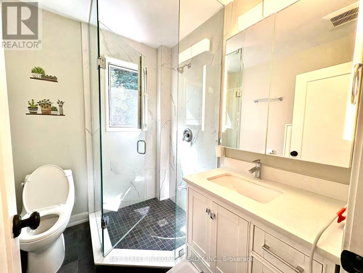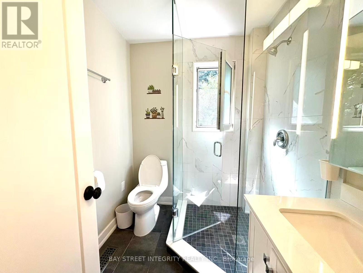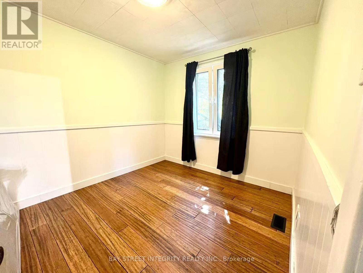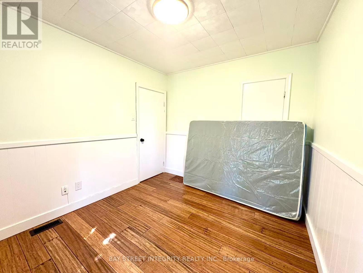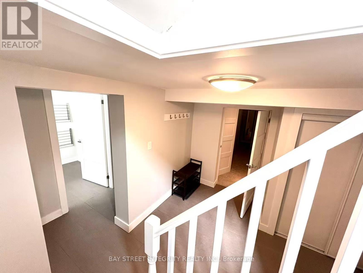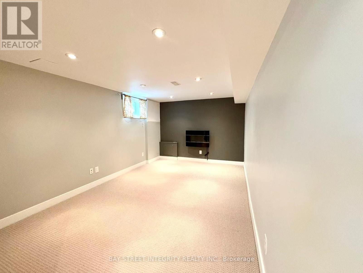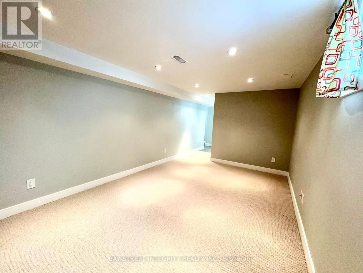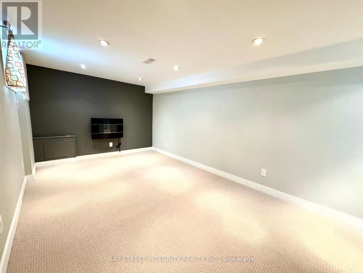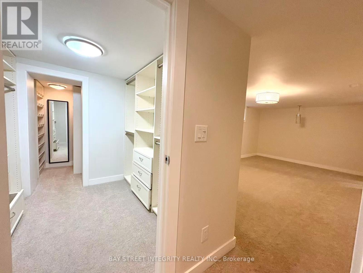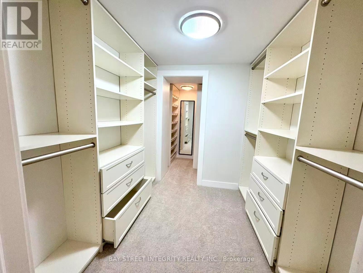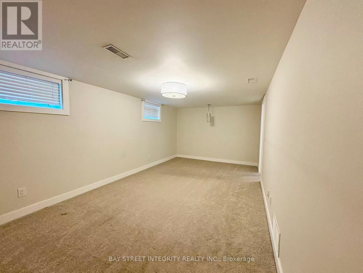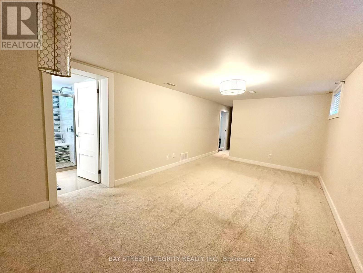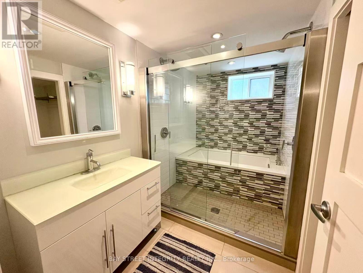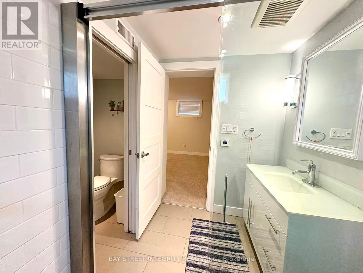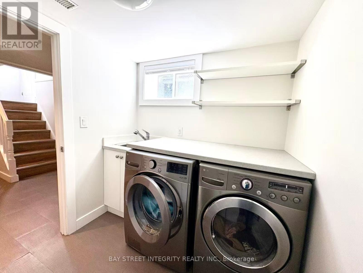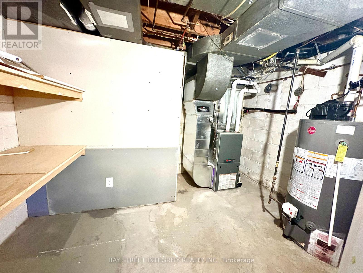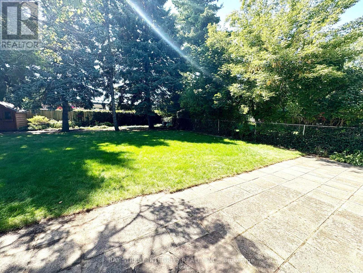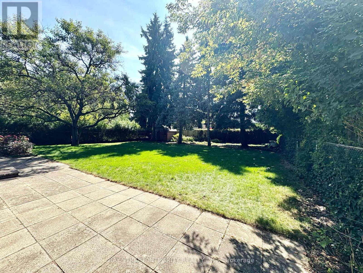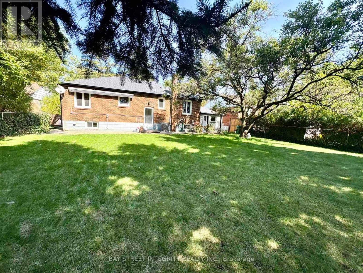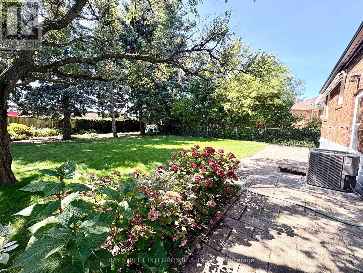1270 Crossfield Bend Mississauga, Ontario L5G 3P4
$3,950 Monthly
Pristine 3+1 Bedroom, Beautifully Renovated Family Home Located In Sought-After Mineola. Large Fenced Backyard. Bright And Spacious Main Floor Offers Large Eat-In Kitchen Formal Dining. Hardwood Floors, Separate Entrance. Low Level Master Room Oasis W/ Spa Like Ensuite Featuring Heated Floors, Double Shower W/ Large Tub And Massive Walk In Closet W/ Organizers. Basement Rec Room W/ Plenty Of Entertaining Space. Top Rated Schools In Neighbourhood. Private & Quiet Street. Top Schools: Mineola, Queen Elizabeth, Port Credit, Hillcrest. Minutes To Lake, Close To Abundance Of Restaurants, Cafes, Shops, Port Credit Harbour, Parks & Trails. Mins To Qew, Port Credit Go. (id:58043)
Property Details
| MLS® Number | W12408288 |
| Property Type | Single Family |
| Neigbourhood | Port Credit |
| Community Name | Mineola |
| Amenities Near By | Park, Public Transit, Schools |
| Parking Space Total | 5 |
Building
| Bathroom Total | 2 |
| Bedrooms Above Ground | 3 |
| Bedrooms Below Ground | 1 |
| Bedrooms Total | 4 |
| Appliances | Dishwasher, Dryer, Microwave, Hood Fan, Stove, Washer, Window Coverings, Refrigerator |
| Architectural Style | Bungalow |
| Basement Development | Finished |
| Basement Features | Separate Entrance |
| Basement Type | N/a (finished) |
| Construction Style Attachment | Detached |
| Cooling Type | Central Air Conditioning |
| Exterior Finish | Brick |
| Flooring Type | Hardwood, Carpeted |
| Foundation Type | Unknown |
| Heating Fuel | Natural Gas |
| Heating Type | Forced Air |
| Stories Total | 1 |
| Size Interior | 1,100 - 1,500 Ft2 |
| Type | House |
| Utility Water | Municipal Water |
Parking
| Attached Garage | |
| Garage |
Land
| Acreage | No |
| Fence Type | Fenced Yard |
| Land Amenities | Park, Public Transit, Schools |
| Sewer | Sanitary Sewer |
| Size Depth | 123 Ft ,7 In |
| Size Frontage | 60 Ft ,1 In |
| Size Irregular | 60.1 X 123.6 Ft |
| Size Total Text | 60.1 X 123.6 Ft |
Rooms
| Level | Type | Length | Width | Dimensions |
|---|---|---|---|---|
| Lower Level | Primary Bedroom | 7.19 m | 3.29 m | 7.19 m x 3.29 m |
| Lower Level | Recreational, Games Room | 4.79 m | 3.05 m | 4.79 m x 3.05 m |
| Lower Level | Laundry Room | Measurements not available | ||
| Main Level | Family Room | 5.03 m | 3.29 m | 5.03 m x 3.29 m |
| Main Level | Dining Room | 3.35 m | 2.44 m | 3.35 m x 2.44 m |
| Main Level | Kitchen | 3.38 m | 2.13 m | 3.38 m x 2.13 m |
| Main Level | Bedroom 2 | 3.81 m | 3.08 m | 3.81 m x 3.08 m |
| Main Level | Bedroom 3 | 3.93 m | 3.81 m | 3.93 m x 3.81 m |
| Main Level | Bedroom 4 | 3.23 m | 2.77 m | 3.23 m x 2.77 m |
https://www.realtor.ca/real-estate/28873131/1270-crossfield-bend-mississauga-mineola-mineola
Contact Us
Contact us for more information
Sophia Xiao
Salesperson
8300 Woodbine Ave #519
Markham, Ontario L3R 9Y7
(905) 909-9900
(905) 909-9909
baystreetintegrity.com/


