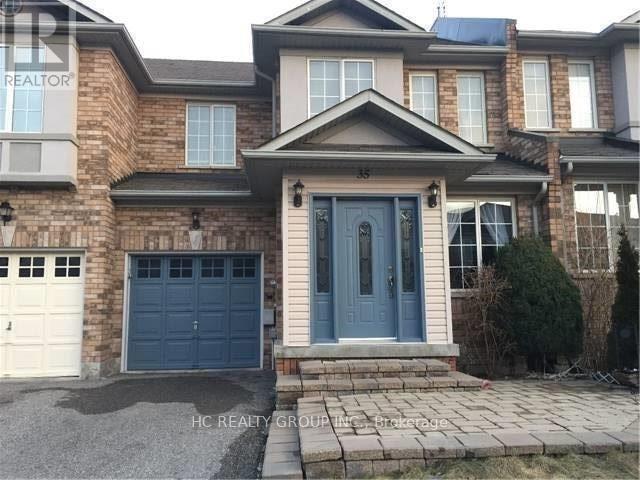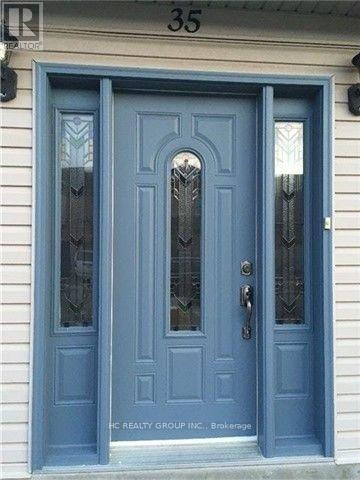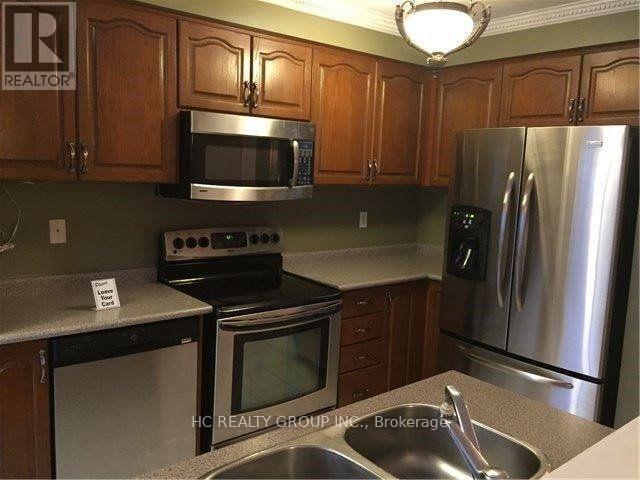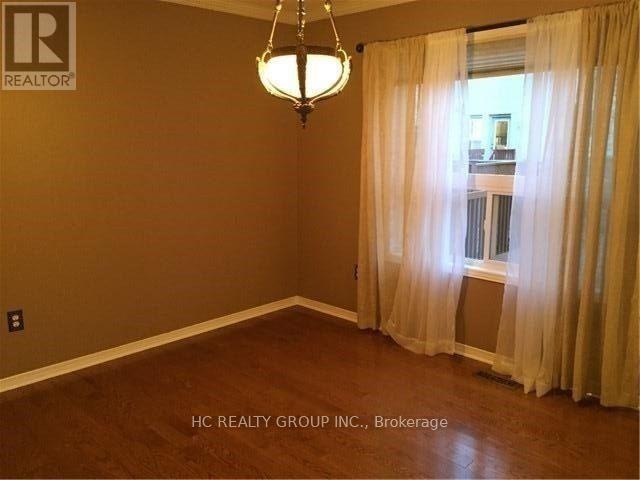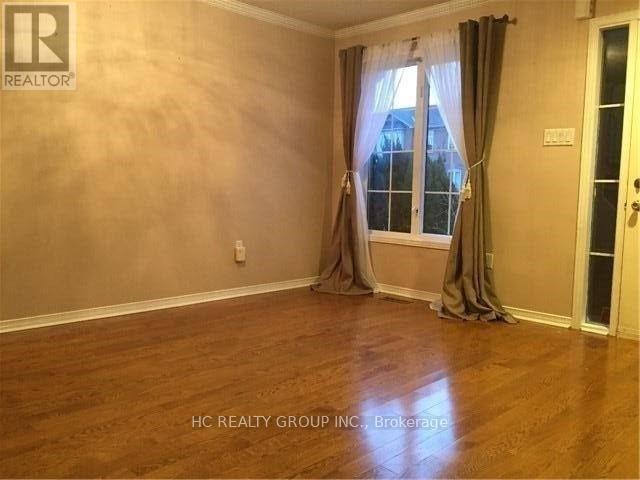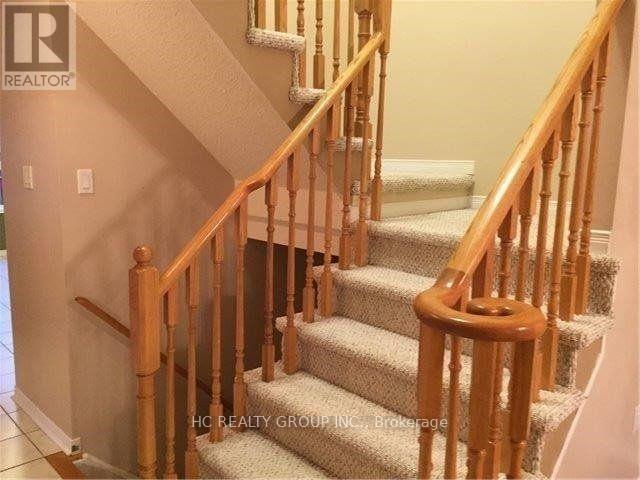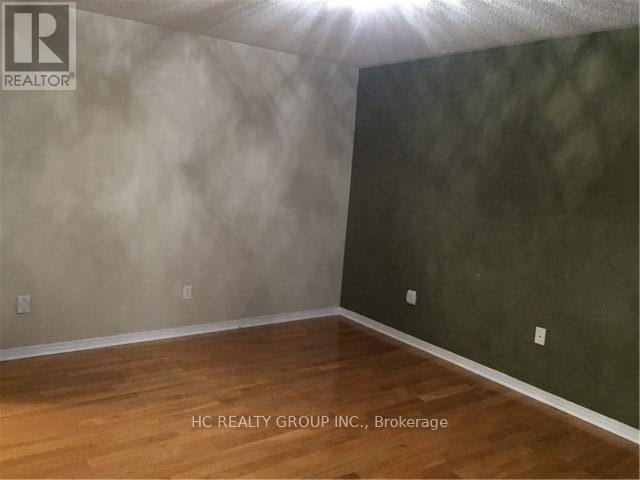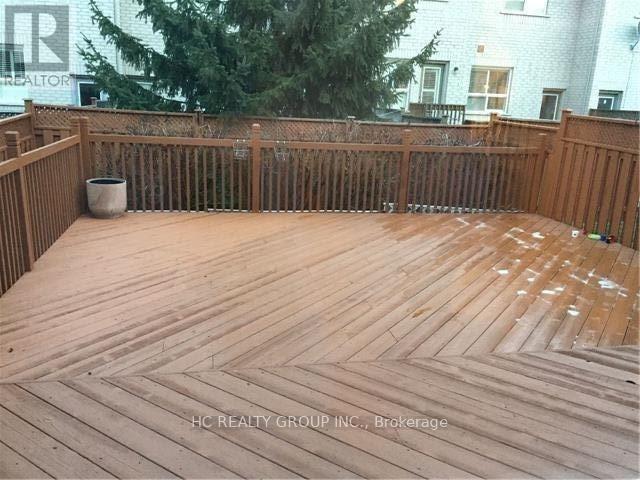35 Ferris Street Richmond Hill, Ontario L4B 4K7
3 Bedroom
3 Bathroom
1,100 - 1,500 ft2
Central Air Conditioning
Forced Air
$3,500 Monthly
eat Functional Layout, Well Kept 3 Bedroom With Fully Finished Basement. Never Rented Before. Hardwood Floor On Main And Second Floor. No Side Walk. Walking Distance To Viva, Yrt, Go Transit. Short Walk Distance To Community Centre. Close To Wal-Mart, Best Buy, Home Depot Etc. School (Red Maple & Langstaff Secondary School), Pro Landscaping. (id:58043)
Property Details
| MLS® Number | N12408273 |
| Property Type | Single Family |
| Community Name | Langstaff |
| Amenities Near By | Public Transit, Schools |
| Equipment Type | Water Heater |
| Parking Space Total | 3 |
| Rental Equipment Type | Water Heater |
Building
| Bathroom Total | 3 |
| Bedrooms Above Ground | 3 |
| Bedrooms Total | 3 |
| Appliances | Central Vacuum, Dishwasher, Dryer, Stove, Washer, Refrigerator |
| Basement Development | Finished |
| Basement Type | Full (finished) |
| Construction Style Attachment | Attached |
| Cooling Type | Central Air Conditioning |
| Exterior Finish | Brick |
| Flooring Type | Hardwood, Ceramic, Laminate |
| Foundation Type | Block |
| Half Bath Total | 1 |
| Heating Fuel | Natural Gas |
| Heating Type | Forced Air |
| Stories Total | 2 |
| Size Interior | 1,100 - 1,500 Ft2 |
| Type | Row / Townhouse |
| Utility Water | Municipal Water |
Parking
| Garage |
Land
| Acreage | No |
| Fence Type | Fenced Yard |
| Land Amenities | Public Transit, Schools |
| Sewer | Sanitary Sewer |
Rooms
| Level | Type | Length | Width | Dimensions |
|---|---|---|---|---|
| Second Level | Primary Bedroom | 3.76 m | 4.57 m | 3.76 m x 4.57 m |
| Second Level | Bedroom 2 | 2.55 m | 4.06 m | 2.55 m x 4.06 m |
| Second Level | Bedroom 3 | 3.02 m | 3.23 m | 3.02 m x 3.23 m |
| Basement | Recreational, Games Room | 3.3 m | 3.7 m | 3.3 m x 3.7 m |
| Main Level | Living Room | 4.29 m | 4.1 m | 4.29 m x 4.1 m |
| Main Level | Dining Room | 3.41 m | 3.87 m | 3.41 m x 3.87 m |
| Main Level | Kitchen | 5.63 m | 2.77 m | 5.63 m x 2.77 m |
| Main Level | Eating Area | 5.63 m | 2.77 m | 5.63 m x 2.77 m |
https://www.realtor.ca/real-estate/28873112/35-ferris-street-richmond-hill-langstaff-langstaff
Contact Us
Contact us for more information

Derek Li
Broker
www.dereklihomes.com/
Hc Realty Group Inc.
9206 Leslie St 2nd Flr
Richmond Hill, Ontario L4B 2N8
9206 Leslie St 2nd Flr
Richmond Hill, Ontario L4B 2N8
(905) 889-9969
(905) 889-9979
www.hcrealty.ca/


