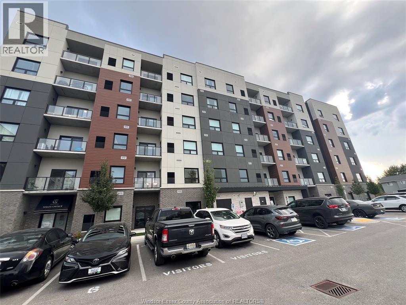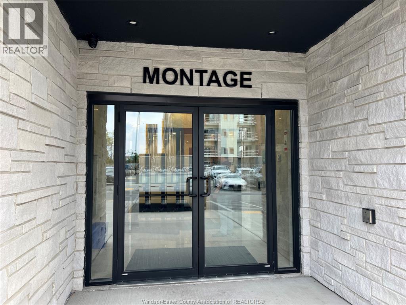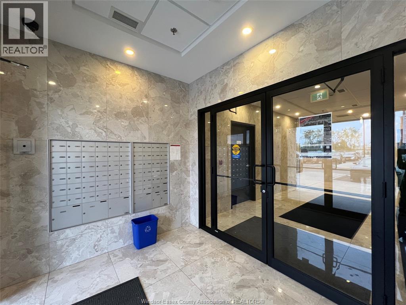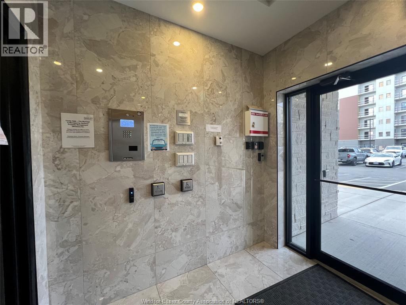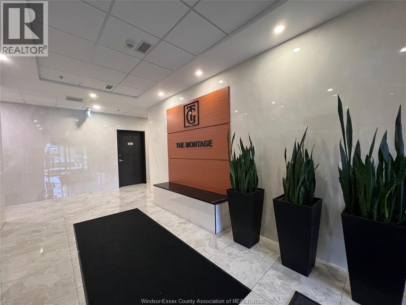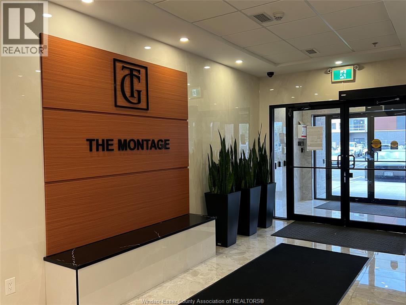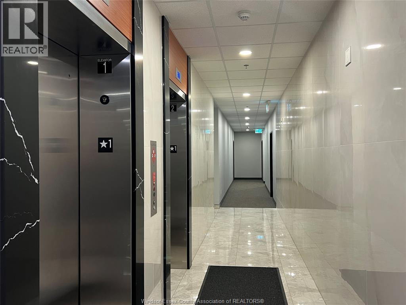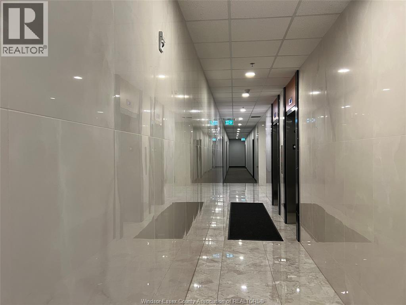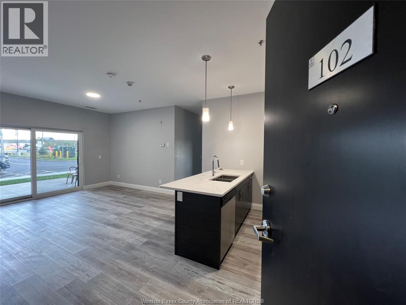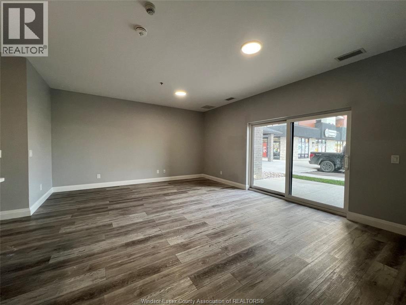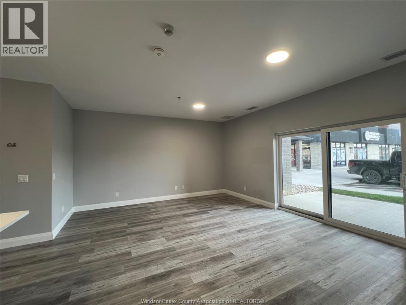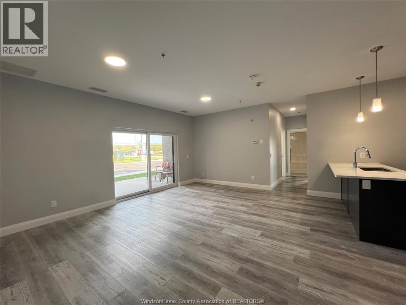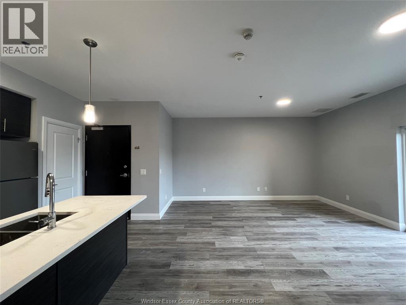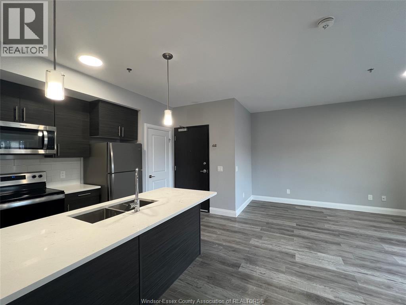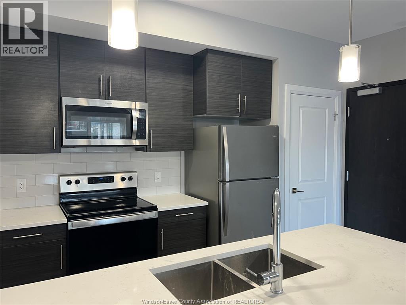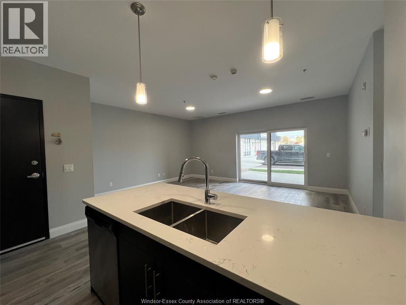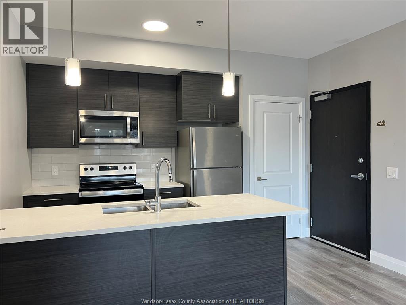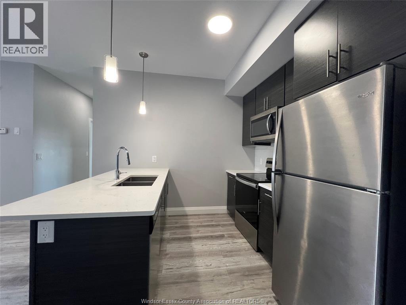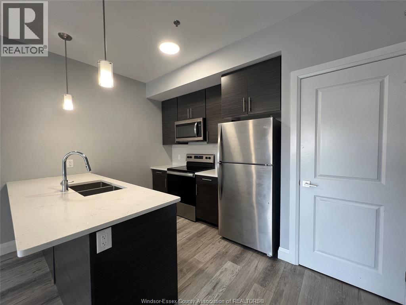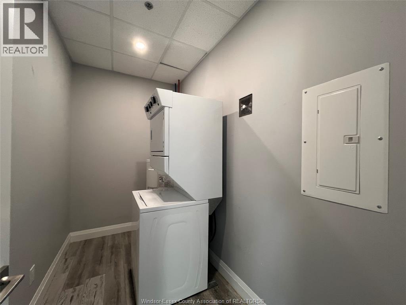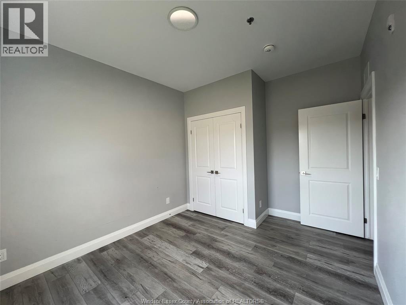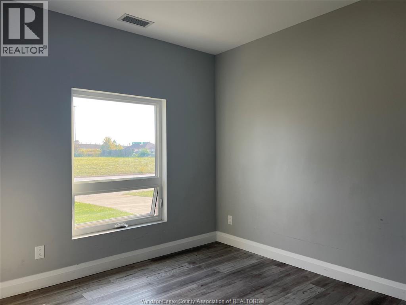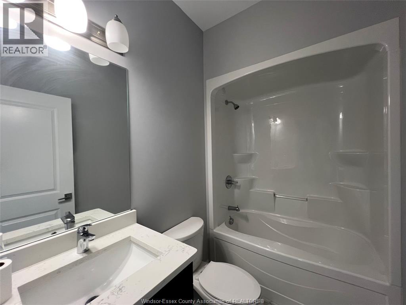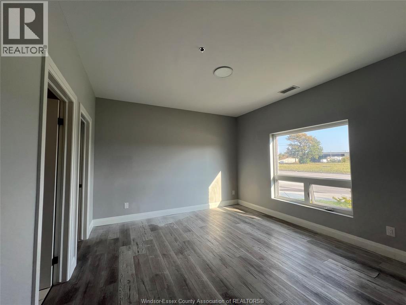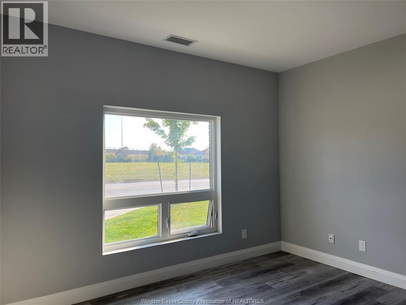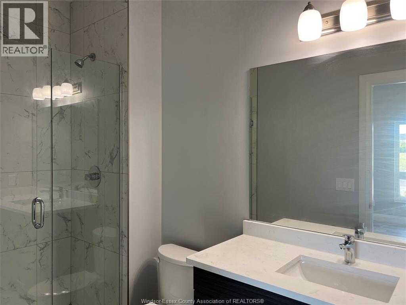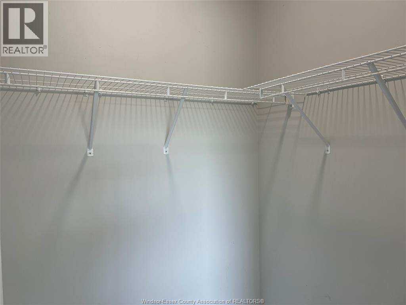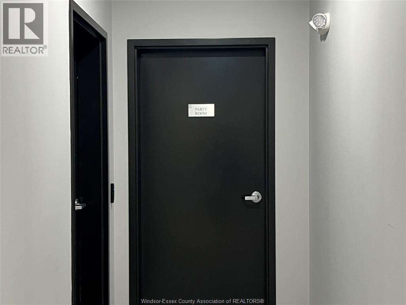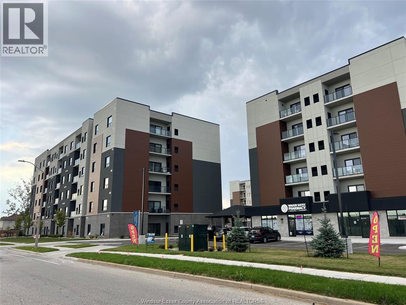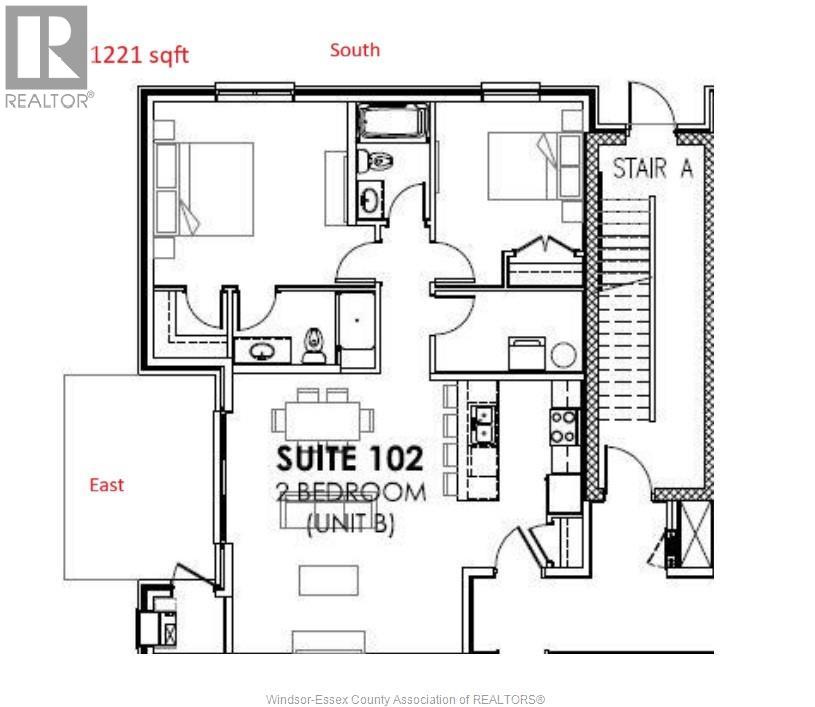4785 Walker Unit# 102 Windsor, Ontario N9G 0E3
$2,300 MonthlyExterior Maintenance, Ground Maintenance, Property Management, Water
Welcome to Trinity Gate-Montage,1.5-year-old luxury condo featuring the 1221sqft. Bianco model with 2 bedrooms and 2 bathrooms, located on the desirable 1st floor. Offers open-concept kitchen, dining, and living area with quartz countertops, premium flooring, tile in wet areas, and upgraded stainless steel appliances. Spacious primary suite with walk-in closet and ensuite, in-suite laundry. Building amenities include an inviting lobby, party room, outdoor covered pavilion, elevators, and ample visitor parking. Rent is 2300 plus utilities includes one parking space and exterior/grounds maintenance. Prime location near battery plant, Amazon, top schools, parks, trails, splash pad, shopping, restaurants, Hwy 401, airport, and bus stop. Zoned Talbot Trail Elementary / Massey Secondary. MINIMUM 1-YEAR LEASE. TENANTS WILL BE REQUIRED TO SUBMIT THE RENTAL APPLICATION AND PROVIDE FIRST AND LAST MONTH'S RENT, REFERENCE, CREDIT CHECK, EMPLOYMENT VERIFICATION. (id:58043)
Property Details
| MLS® Number | 25023885 |
| Property Type | Single Family |
| Neigbourhood | Devonshire |
| Equipment Type | Other |
| Rental Equipment Type | Other |
Building
| Bathroom Total | 2 |
| Bedrooms Above Ground | 2 |
| Bedrooms Total | 2 |
| Constructed Date | 2023 |
| Cooling Type | Central Air Conditioning |
| Exterior Finish | Brick, Stone, Stucco |
| Flooring Type | Ceramic/porcelain, Laminate, Cushion/lino/vinyl |
| Foundation Type | Concrete |
| Heating Fuel | Natural Gas |
| Heating Type | Forced Air, Furnace |
| Size Interior | 1,221 Ft2 |
| Total Finished Area | 1221 Sqft |
| Type | Apartment |
Parking
| Open | 1 |
Land
| Acreage | No |
| Landscape Features | Landscaped |
| Size Irregular | 0 X |
| Size Total Text | 0 X |
| Zoning Description | Res |
Rooms
| Level | Type | Length | Width | Dimensions |
|---|---|---|---|---|
| Main Level | 4pc Bathroom | Measurements not available | ||
| Main Level | 3pc Ensuite Bath | Measurements not available | ||
| Main Level | Utility Room | Measurements not available | ||
| Main Level | Laundry Room | Measurements not available | ||
| Main Level | Bedroom | Measurements not available | ||
| Main Level | Primary Bedroom | Measurements not available | ||
| Main Level | Kitchen | Measurements not available | ||
| Main Level | Living Room/dining Room | Measurements not available |
https://www.realtor.ca/real-estate/28885516/4785-walker-unit-102-windsor
Contact Us
Contact us for more information

Rachel Hu
Sales Person
590 Alden Rd Unit 100
Markham, Ontario L3R 8N2
(226) 246-7868


