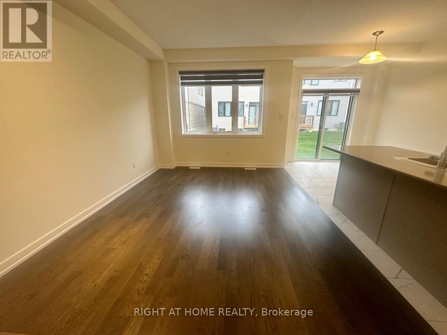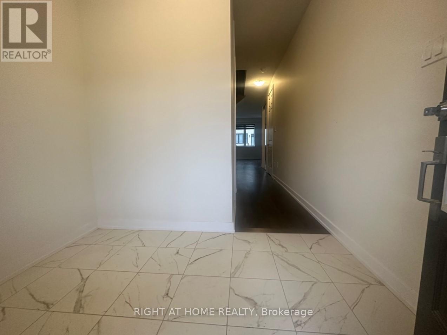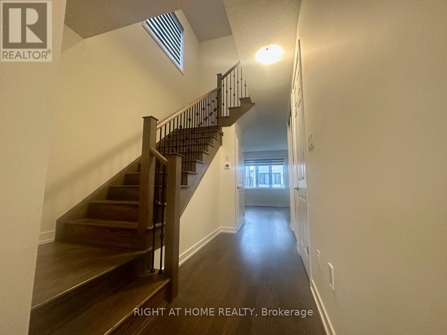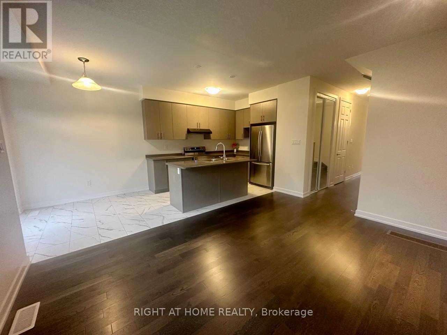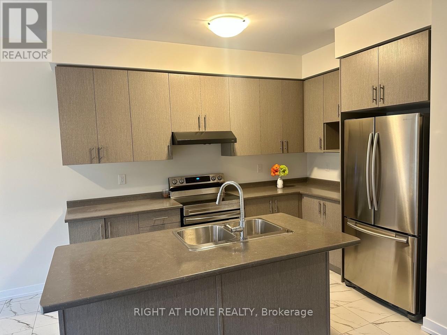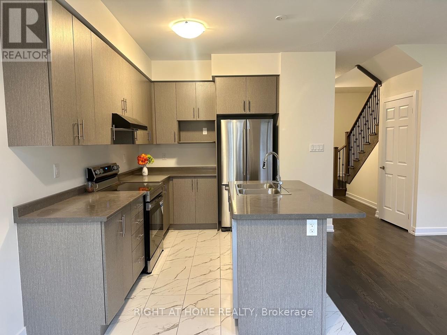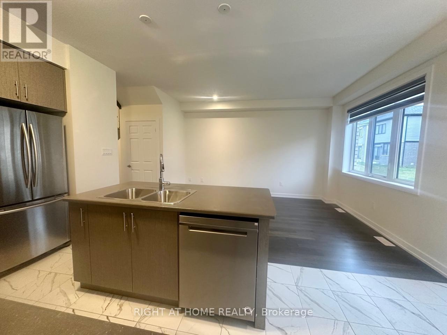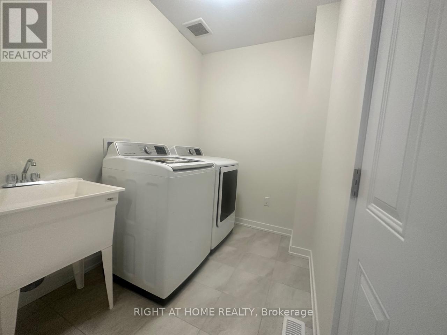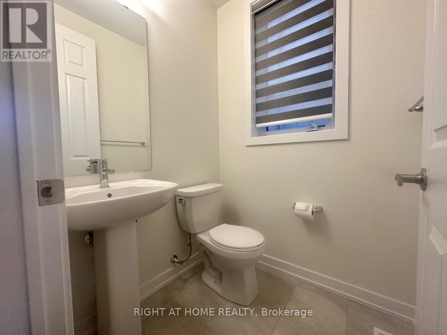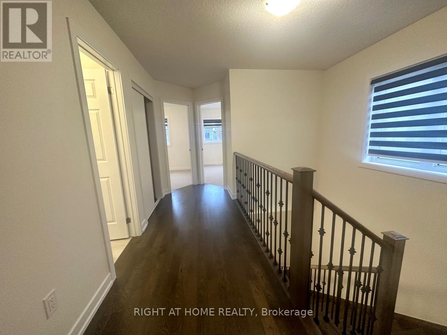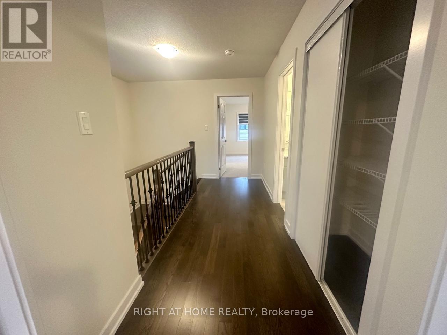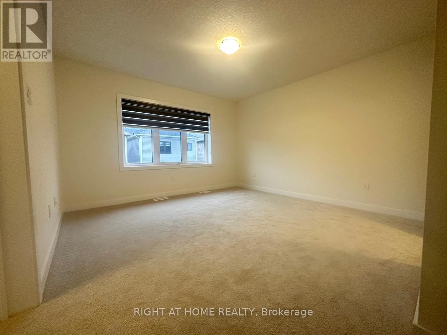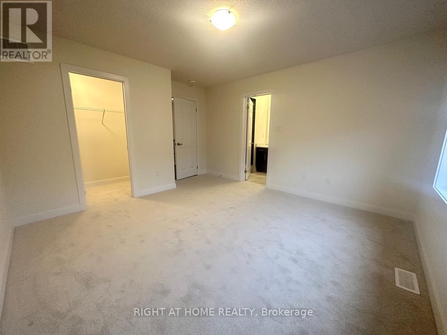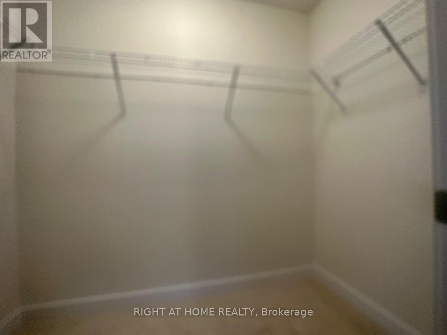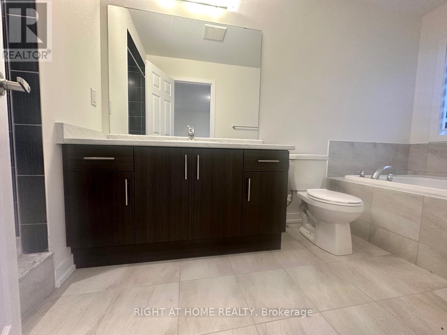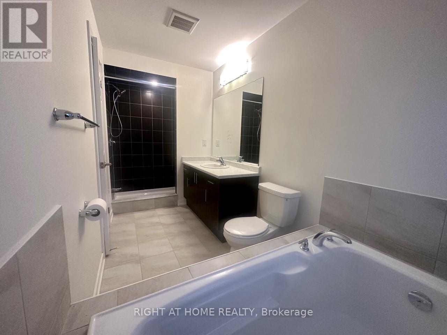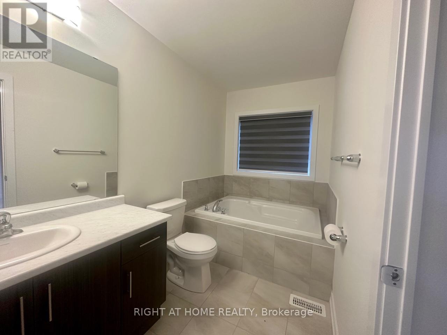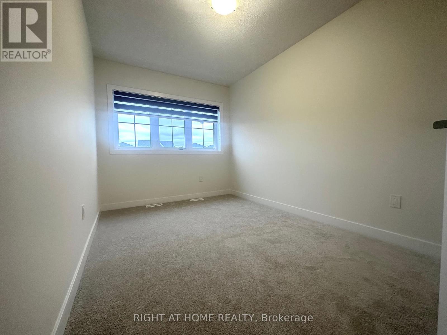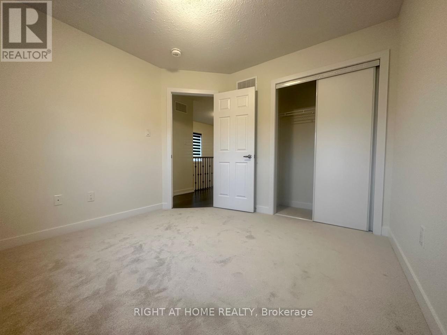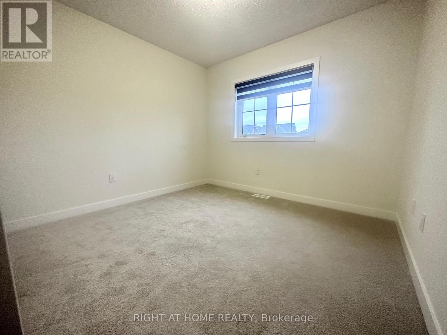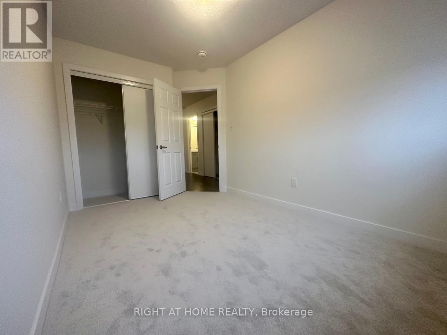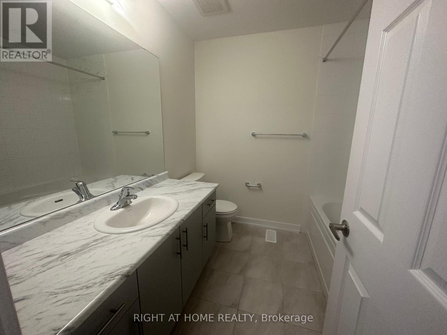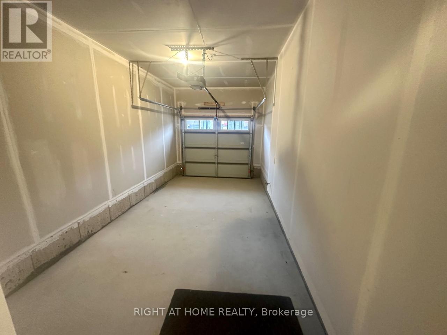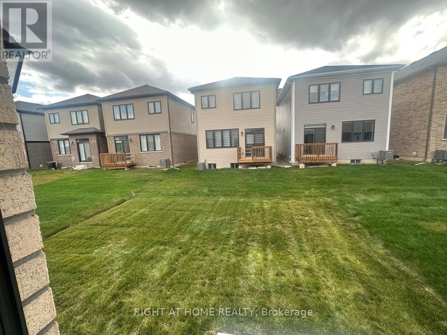181 Wilmot Road Brantford, Ontario N3T 0W7
$2,600 Monthly
Gorgeous very bright and welcoming highly upgraded 3 beds 3 baths 1 car garage detached house. 3 decent sized bedrooms. DD entry. Lovely porch with iron railing. Spacious upgraded kitchen w extended cabinets, huge central island, and microwave shelf. High end SS appliances. High-quality Zebra blinds. Hardwood floors all through except un the bedrooms. 9' ceiling. 8' high mirrored cabinets and doors on main flr. Oak stairs w iron pickets. Spacious laundry room. Master bedroom w 5 piece ensuite (bathtub & standing shower & large vanity). Garage door opener. Full unfinished basement for extra family living space & storage. Very quiet & safe neighborhood for families with kids! Close to all amenities: schools, school bus route, Shopping, and tansit /transportation, etc Near a new coming-up elementary school, park and the Shellard sports and recreation center. Mins to Costco Brantford. Settle your family in before the winter and enjoy a warm festive Holidays season and New Year in this lovely home.. (id:58043)
Property Details
| MLS® Number | X12417669 |
| Property Type | Single Family |
| Features | In Suite Laundry, Sump Pump |
| Parking Space Total | 2 |
Building
| Bathroom Total | 3 |
| Bedrooms Above Ground | 3 |
| Bedrooms Total | 3 |
| Appliances | Garage Door Opener Remote(s), Water Heater |
| Basement Development | Unfinished |
| Basement Type | Full (unfinished) |
| Construction Style Attachment | Detached |
| Cooling Type | Central Air Conditioning, Ventilation System |
| Exterior Finish | Brick, Stone |
| Flooring Type | Hardwood, Ceramic, Carpeted |
| Foundation Type | Poured Concrete |
| Half Bath Total | 1 |
| Heating Fuel | Natural Gas |
| Heating Type | Forced Air |
| Stories Total | 2 |
| Size Interior | 1,500 - 2,000 Ft2 |
| Type | House |
| Utility Water | Municipal Water |
Parking
| Attached Garage | |
| Garage |
Land
| Acreage | No |
| Sewer | Sanitary Sewer |
| Size Depth | 28 Ft |
| Size Frontage | 8 Ft ,2 In |
| Size Irregular | 8.2 X 28 Ft |
| Size Total Text | 8.2 X 28 Ft |
Rooms
| Level | Type | Length | Width | Dimensions |
|---|---|---|---|---|
| Second Level | Primary Bedroom | 6.81 m | 3.73 m | 6.81 m x 3.73 m |
| Second Level | Bathroom | 4.42 m | 1.83 m | 4.42 m x 1.83 m |
| Second Level | Bedroom 2 | 3.68 m | 3.05 m | 3.68 m x 3.05 m |
| Second Level | Bedroom 3 | 3.89 m | 3.07 m | 3.89 m x 3.07 m |
| Second Level | Bathroom | 2.9 m | 2.9 m | 2.9 m x 2.9 m |
| Main Level | Family Room | 3.67 m | 2.97 m | 3.67 m x 2.97 m |
| Main Level | Dining Room | 2.64 m | 2.44 m | 2.64 m x 2.44 m |
| Main Level | Kitchen | 3.4 m | 2.44 m | 3.4 m x 2.44 m |
| Main Level | Laundry Room | 2.43 m | 1.83 m | 2.43 m x 1.83 m |
https://www.realtor.ca/real-estate/28893315/181-wilmot-road-brantford
Contact Us
Contact us for more information

Sherine Ishak
Salesperson
propexp.com/
www.facebook.com/sherine.ishak.3/
480 Eglinton Ave West
Mississauga, Ontario L5R 0G2
(905) 565-9200
(905) 565-6677




