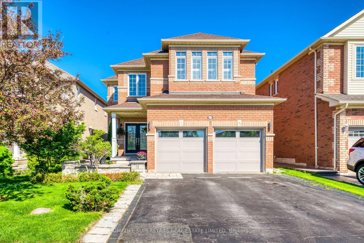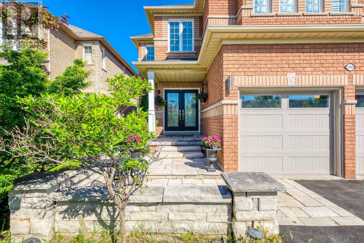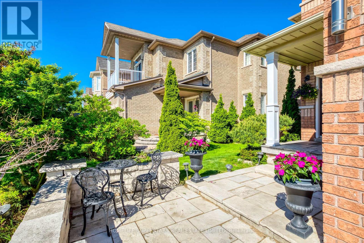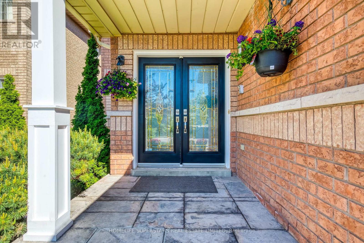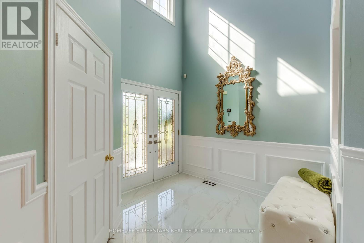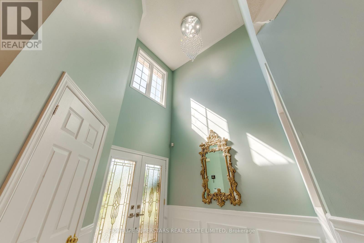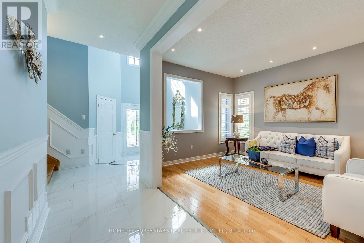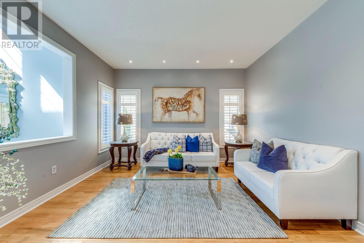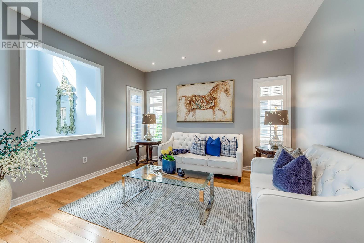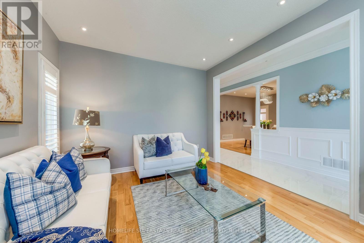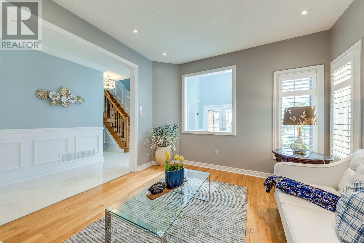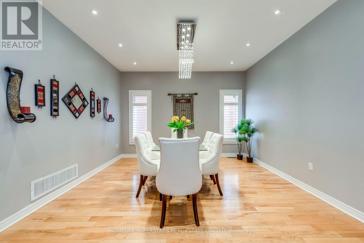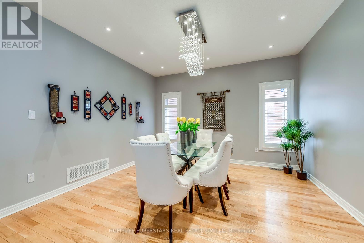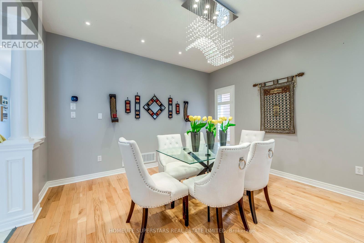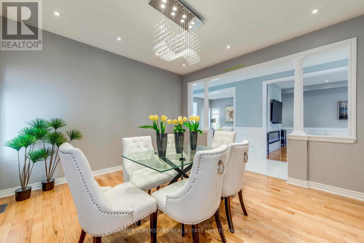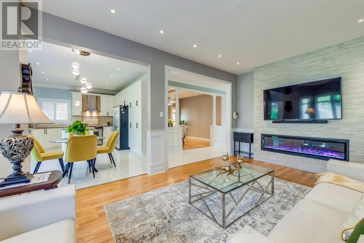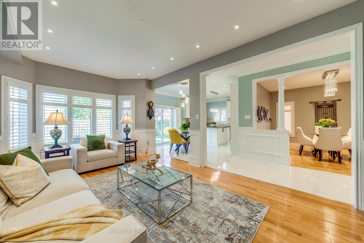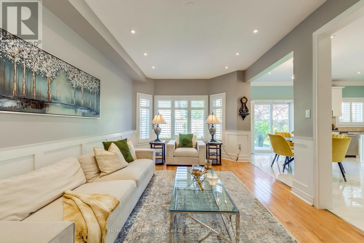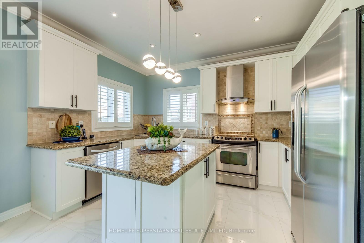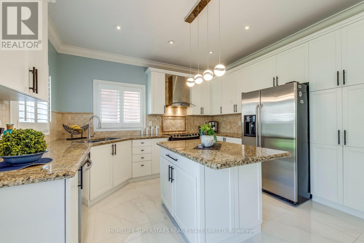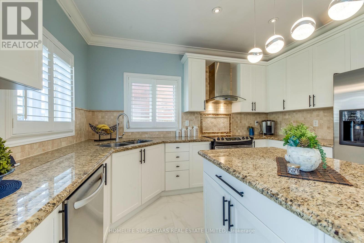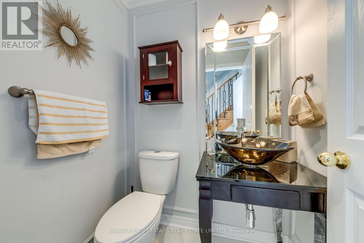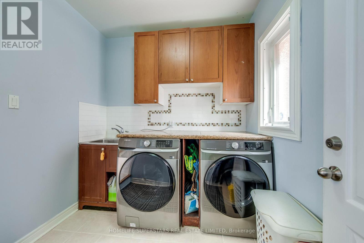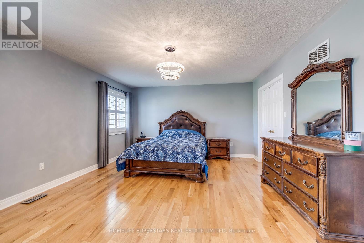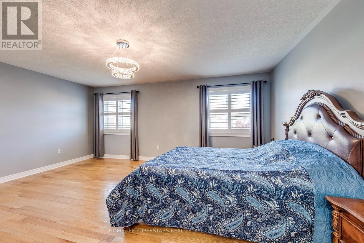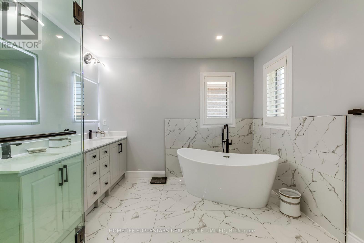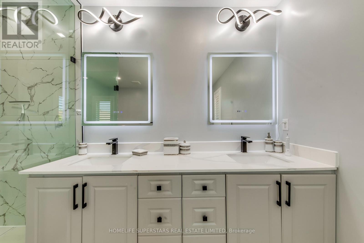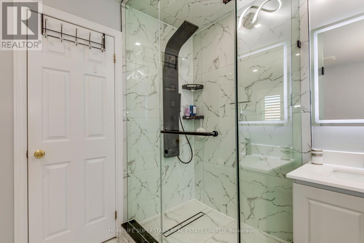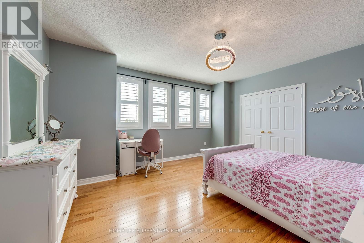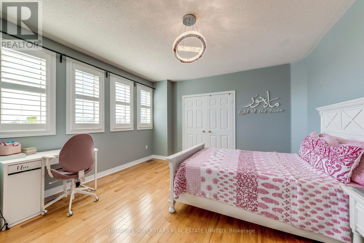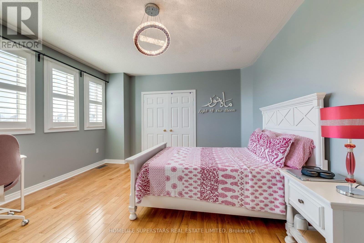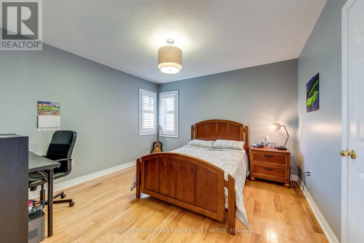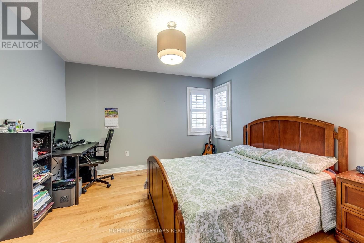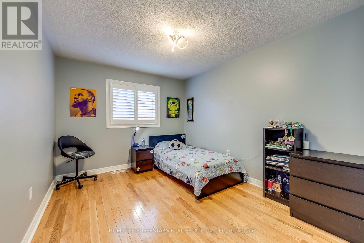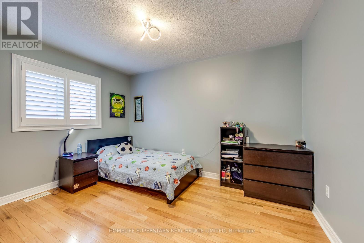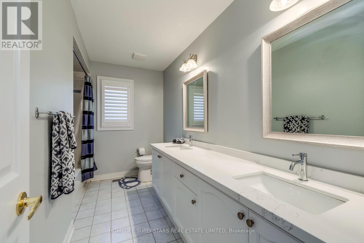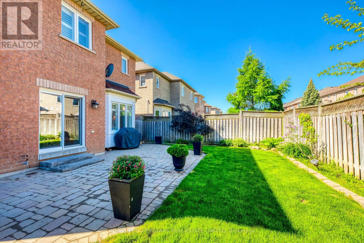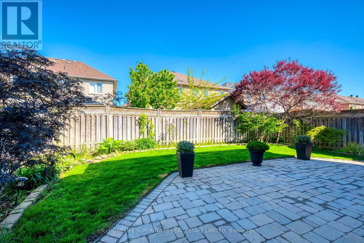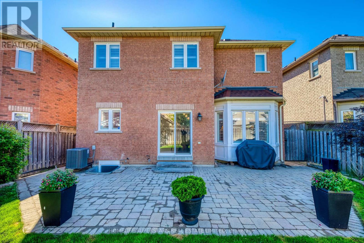( Upper Level ) - 3465 Aquinas Avenue Mississauga, Ontario L5M 7L3
$3,950 Monthly
Welcome To This Well Kept, Beautifully Upgraded 4 Bedroom, 2.5 Bathroom Detached House is In The Highly Sought After Churchill Meadows Community. It Has 4 Spacious Bedrooms, 2.5 Bathrooms. This Spacious Home Features A Large Family Room With Soaring Ceilings And Pot Lights, A Formal Dining Room And A Modern Kitchen With Granite Countertops And Ample Storage Space. Conveniently Located Just Steps From Ridgeway Plaza, Parks, Schools, Library, Churchill Meadows Community Centre And Public Transit. Enjoy Easy Access To 403 And 407 Highways. Too Many Upgrades In This House. 3 Parking Spots Included (2 In Garage And 1 On Driveway). (id:58043)
Property Details
| MLS® Number | W12418519 |
| Property Type | Single Family |
| Neigbourhood | Churchill Meadows |
| Community Name | Churchill Meadows |
| Amenities Near By | Public Transit, Park, Schools |
| Community Features | Community Centre |
| Features | Carpet Free |
| Parking Space Total | 3 |
| View Type | View |
Building
| Bathroom Total | 3 |
| Bedrooms Above Ground | 4 |
| Bedrooms Total | 4 |
| Amenities | Fireplace(s) |
| Appliances | Garage Door Opener Remote(s), Central Vacuum, Range, Water Heater, Dishwasher, Dryer, Hood Fan, Stove, Washer, Window Coverings, Refrigerator |
| Basement Features | Apartment In Basement |
| Basement Type | N/a |
| Construction Style Attachment | Detached |
| Cooling Type | Central Air Conditioning |
| Exterior Finish | Brick |
| Fireplace Present | Yes |
| Fireplace Total | 1 |
| Flooring Type | Hardwood, Ceramic |
| Foundation Type | Concrete |
| Half Bath Total | 1 |
| Heating Fuel | Natural Gas |
| Heating Type | Forced Air |
| Stories Total | 2 |
| Size Interior | 3,000 - 3,500 Ft2 |
| Type | House |
| Utility Water | Municipal Water |
Parking
| Attached Garage | |
| Garage |
Land
| Acreage | No |
| Fence Type | Fenced Yard |
| Land Amenities | Public Transit, Park, Schools |
| Landscape Features | Lawn Sprinkler |
| Sewer | Sanitary Sewer |
| Size Depth | 109 Ft ,10 In |
| Size Frontage | 40 Ft |
| Size Irregular | 40 X 109.9 Ft |
| Size Total Text | 40 X 109.9 Ft |
Rooms
| Level | Type | Length | Width | Dimensions |
|---|---|---|---|---|
| Second Level | Primary Bedroom | 5.5 m | 4.9 m | 5.5 m x 4.9 m |
| Second Level | Bedroom 2 | 4.8 m | 4.1 m | 4.8 m x 4.1 m |
| Second Level | Bedroom 3 | 3.8 m | 3 m | 3.8 m x 3 m |
| Second Level | Bedroom 4 | 3.6 m | 3.5 m | 3.6 m x 3.5 m |
| Ground Level | Family Room | 5.7 m | 3.5 m | 5.7 m x 3.5 m |
| Ground Level | Living Room | 3.9 m | 3.6 m | 3.9 m x 3.6 m |
| Ground Level | Dining Room | 4 m | 3.9 m | 4 m x 3.9 m |
| Ground Level | Kitchen | 3.9 m | 2.7 m | 3.9 m x 2.7 m |
| Ground Level | Eating Area | 3.9 m | 2.8 m | 3.9 m x 2.8 m |
Utilities
| Electricity | Installed |
| Sewer | Installed |
Contact Us
Contact us for more information
Raman Anand
Salesperson
2565 Steeles Ave.e., Ste. 11
Brampton, Ontario L6T 4L6
(905) 792-7800
(905) 792-9092


