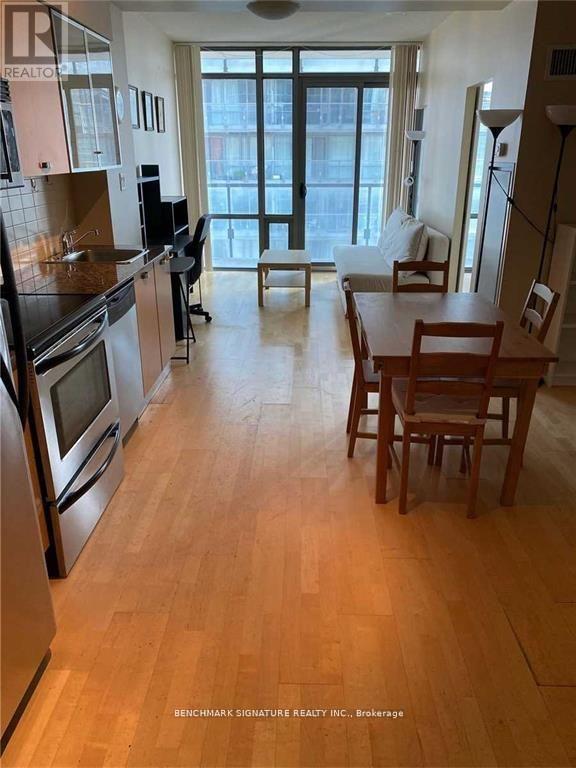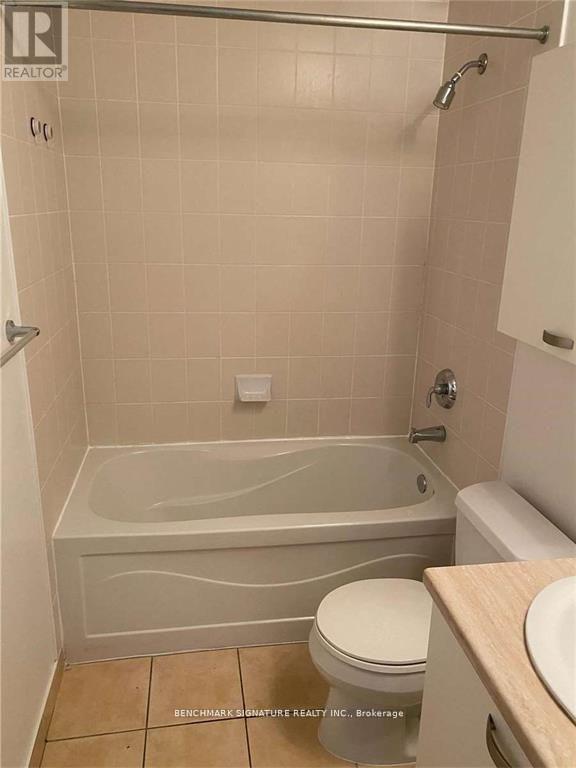3009 - 37 Grosvenor Street Toronto, Ontario M4Y 3G5
$2,600 Monthly
Experience urban luxury with this spacious 1-bedroom + den condo at Murano Condos, featuring 9-ft ceilings, floor-to-ceiling windows with stunning southeast views, and included parking and locker; enjoy top-tier amenities such as concierge service, indoor pool, media room, exercise room, and party room, all in a prime downtown location steps from subway stations, Eaton Centre, University of Toronto, Ryerson University, hospitals, shops, and restaurants, with existing furniture provided for immediate convenience. (id:58043)
Property Details
| MLS® Number | C12423231 |
| Property Type | Single Family |
| Neigbourhood | University—Rosedale |
| Community Name | Bay Street Corridor |
| Amenities Near By | Hospital, Park, Place Of Worship, Public Transit |
| Community Features | Pets Not Allowed |
| Features | Balcony |
| Parking Space Total | 1 |
| Pool Type | Indoor Pool |
Building
| Bathroom Total | 1 |
| Bedrooms Above Ground | 1 |
| Bedrooms Below Ground | 1 |
| Bedrooms Total | 2 |
| Amenities | Security/concierge, Exercise Centre, Party Room, Storage - Locker |
| Appliances | Dishwasher, Dryer, Furniture, Stove, Washer, Window Coverings, Refrigerator |
| Basement Type | None |
| Cooling Type | Central Air Conditioning |
| Exterior Finish | Concrete |
| Flooring Type | Hardwood, Carpeted |
| Heating Fuel | Natural Gas |
| Heating Type | Coil Fan |
| Size Interior | 600 - 699 Ft2 |
| Type | Apartment |
Parking
| Underground | |
| Garage |
Land
| Acreage | No |
| Land Amenities | Hospital, Park, Place Of Worship, Public Transit |
Rooms
| Level | Type | Length | Width | Dimensions |
|---|---|---|---|---|
| Ground Level | Living Room | 6.41 m | 3.37 m | 6.41 m x 3.37 m |
| Ground Level | Dining Room | 6.41 m | 3.37 m | 6.41 m x 3.37 m |
| Ground Level | Kitchen | 6.41 m | 3.37 m | 6.41 m x 3.37 m |
| Ground Level | Bedroom | 3.16 m | 2.74 m | 3.16 m x 2.74 m |
| Ground Level | Den | 2.82 m | 2.68 m | 2.82 m x 2.68 m |
Contact Us
Contact us for more information

Kevin C H Lin
Broker
(647) 889-9477
www.klin.ca/
260 Town Centre Blvd #101
Markham, Ontario L3R 8H8
(905) 604-2299
(905) 604-0622










