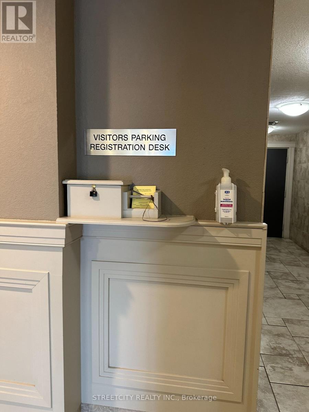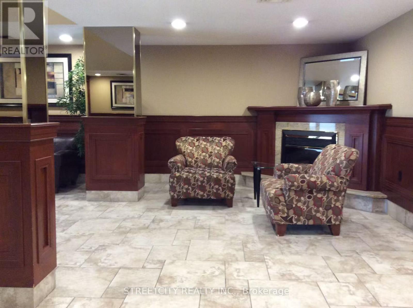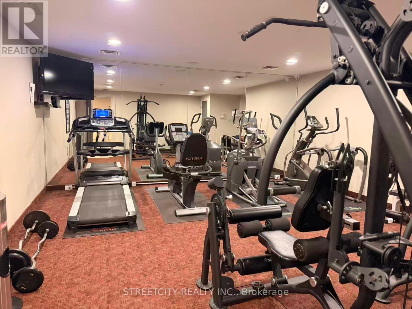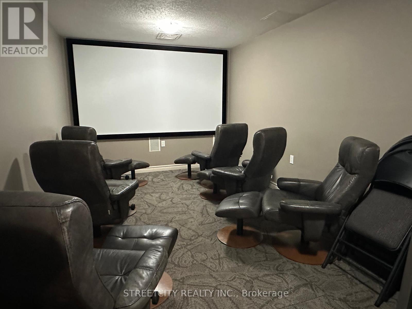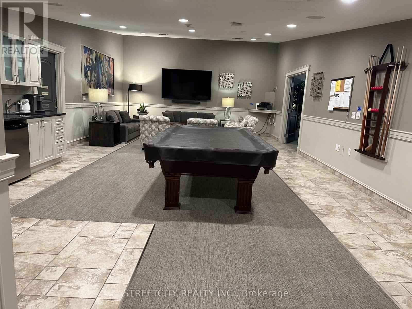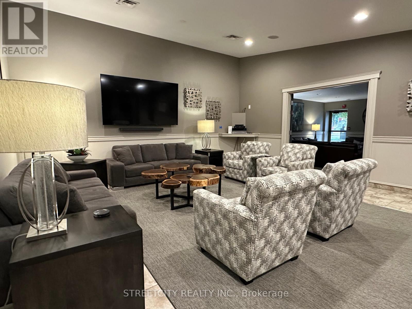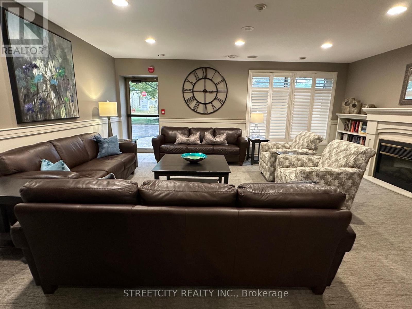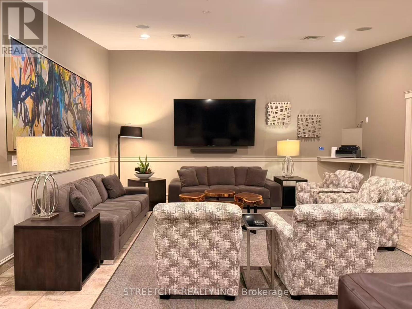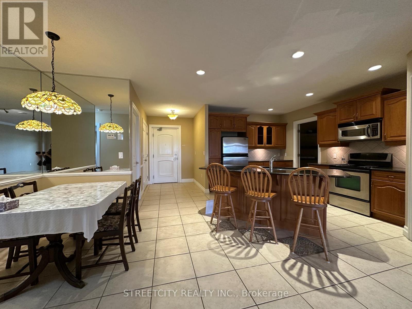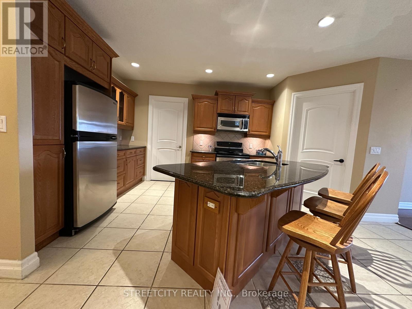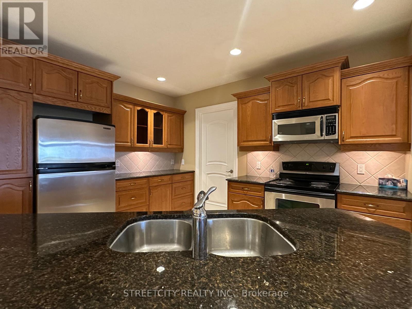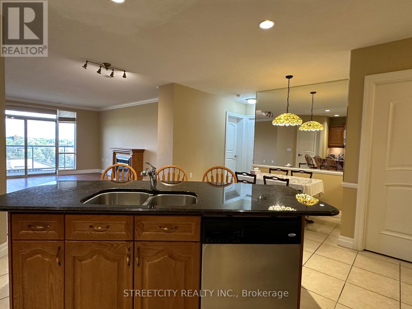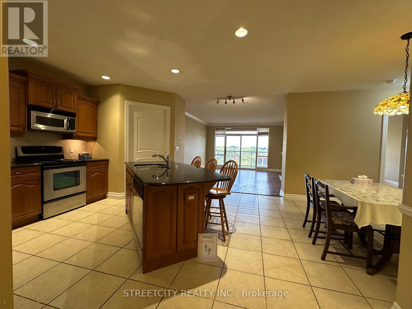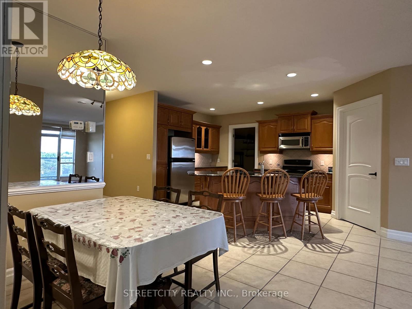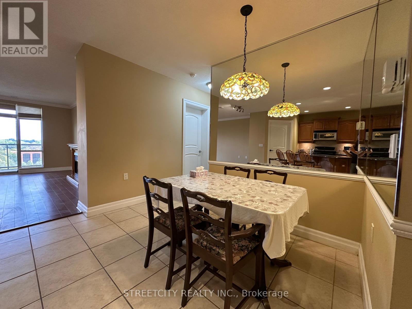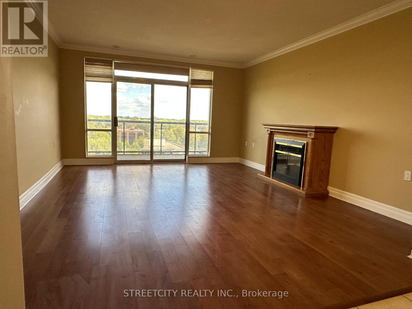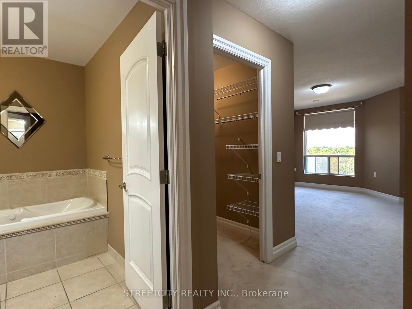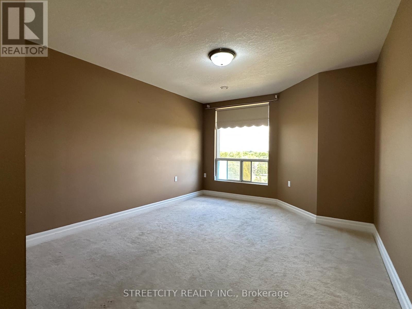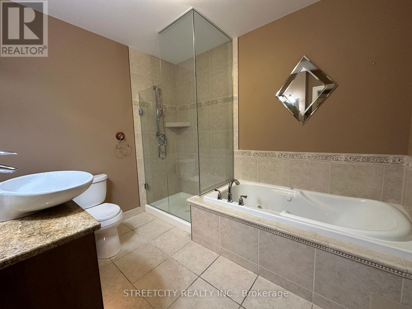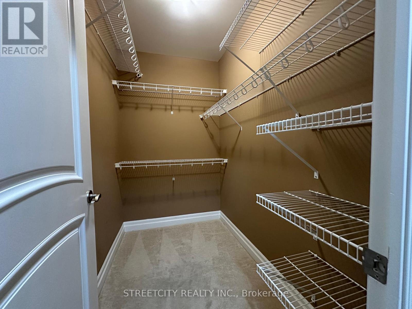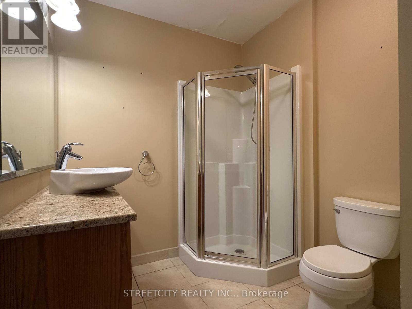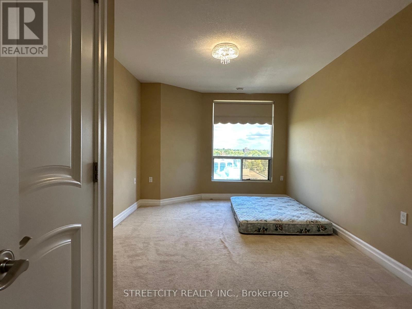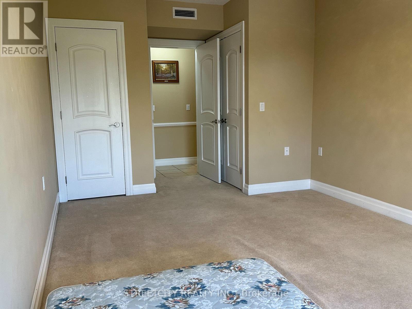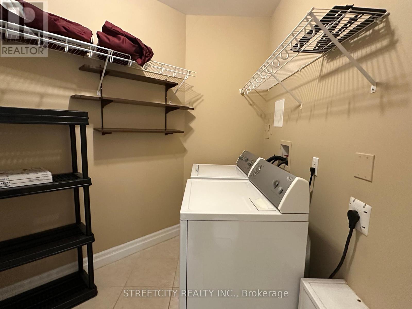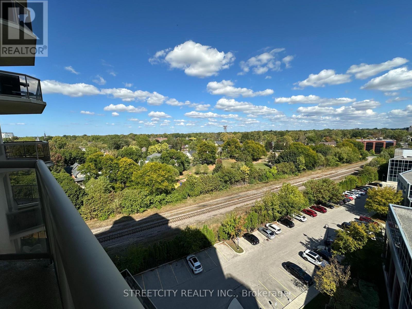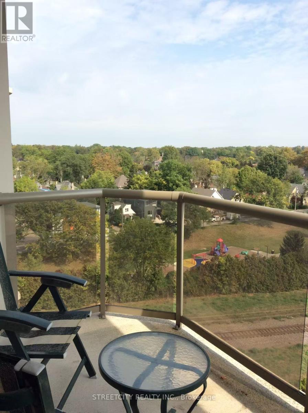903 - 250 Pall Mall Street London East, Ontario N6A 6K3
$2,650 Monthly
Welcome to this stunning suite offering 1,540 sq.ft. of refined living in one of Londons most exclusive high-rise residences. This 2-bedroom + den unit blends timeless luxury with modern convenience. Step inside to find hardwood and ceramic flooring throughout the main living areas, leading to a spacious, east-facing balcony wider than corner units ideal for morning coffee or evening relaxation. The gourmet kitchen boasts granite countertops, steel appliances, and a centre island with breakfast bar, all flowing seamlessly into a bright and open living room made for entertaining. A beautiful electric fireplace is included for cozy ambiance. The primary suite features a walk-in closet and a luxurious ensuite bath with heated floors, jacuzzi-style tub, and separate shower. The second spacious bedroom and den offer flexibility for guests, a home office, or hobby space. Additional highlights include in-unit laundry, and two underground parking spots. Enjoy a full suite of building amenities: exercise room, games room, guest suite, and more all just steps from Western University, Grand Theatre, Victoria Park, Budweiser Gardens, and trendy Richmond Row. Condo fees include all heat and utilities. Available only to single families or working professionals. (id:58043)
Property Details
| MLS® Number | X12425590 |
| Property Type | Single Family |
| Community Name | East F |
| Community Features | Pet Restrictions |
| Features | Balcony, In Suite Laundry |
| Parking Space Total | 2 |
Building
| Bathroom Total | 2 |
| Bedrooms Above Ground | 2 |
| Bedrooms Below Ground | 1 |
| Bedrooms Total | 3 |
| Age | 16 To 30 Years |
| Amenities | Fireplace(s) |
| Appliances | Dishwasher, Dryer, Microwave, Stove, Washer |
| Basement Features | Apartment In Basement |
| Basement Type | N/a |
| Cooling Type | Central Air Conditioning |
| Exterior Finish | Brick, Concrete |
| Fireplace Present | Yes |
| Heating Fuel | Electric |
| Heating Type | Forced Air |
| Size Interior | 1,400 - 1,599 Ft2 |
| Type | Apartment |
Parking
| Underground | |
| Garage | |
| Covered |
Land
| Acreage | No |
Rooms
| Level | Type | Length | Width | Dimensions |
|---|---|---|---|---|
| Main Level | Living Room | 5.28 m | 4.26 m | 5.28 m x 4.26 m |
| Main Level | Kitchen | 5.3 m | 5.08 m | 5.3 m x 5.08 m |
| Main Level | Primary Bedroom | 4.26 m | 3.75 m | 4.26 m x 3.75 m |
| Main Level | Bedroom | 5.25 m | 3.5 m | 5.25 m x 3.5 m |
| Main Level | Laundry Room | 1.82 m | 1.27 m | 1.82 m x 1.27 m |
| Main Level | Den | 3.58 m | 3.04 m | 3.58 m x 3.04 m |
| Main Level | Bathroom | Measurements not available |
https://www.realtor.ca/real-estate/28910740/903-250-pall-mall-street-london-east-east-f-east-f
Contact Us
Contact us for more information

Katherine Jiang
Salesperson
355 Princess Avenue
London, Ontario N6B 2A7
(519) 649-6900



