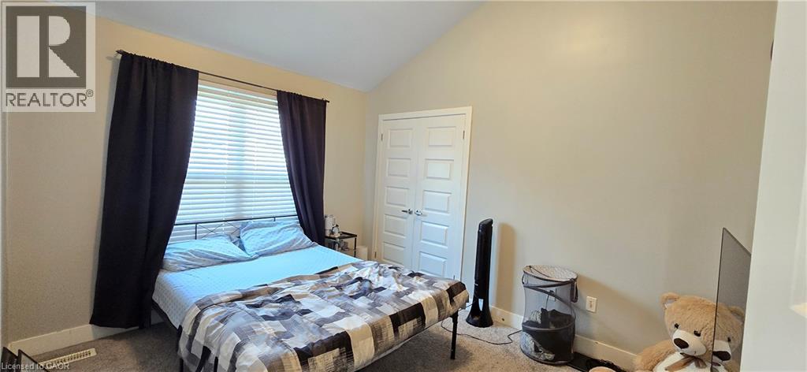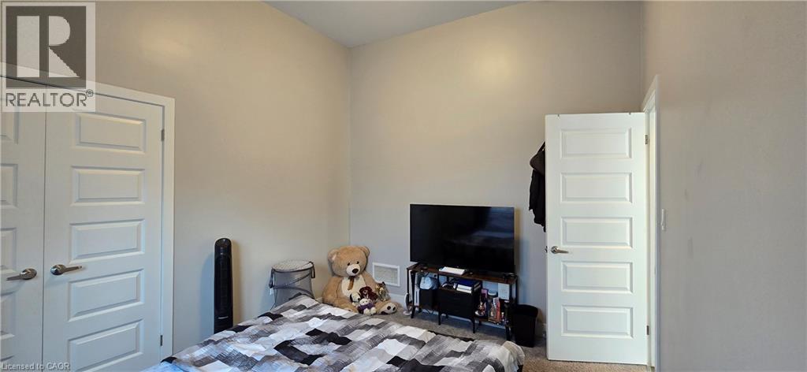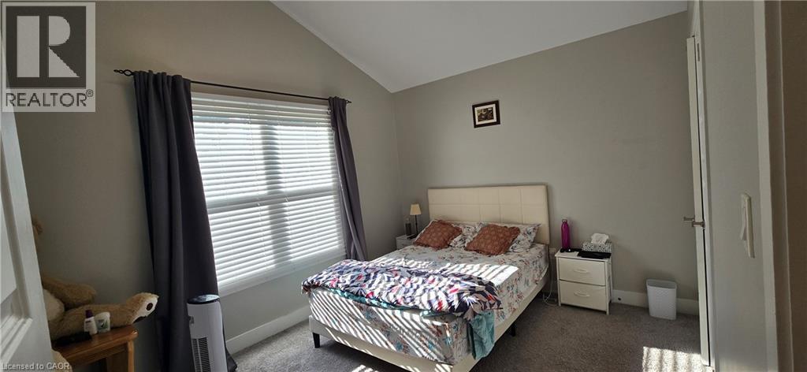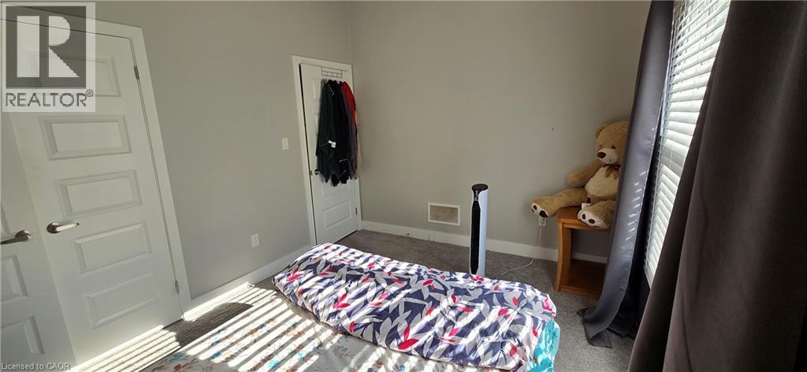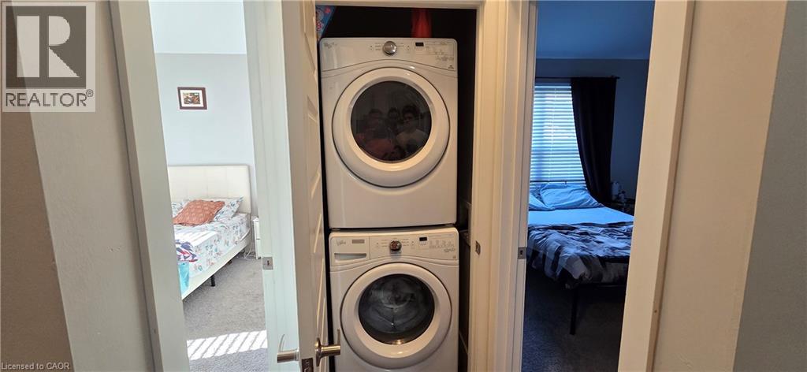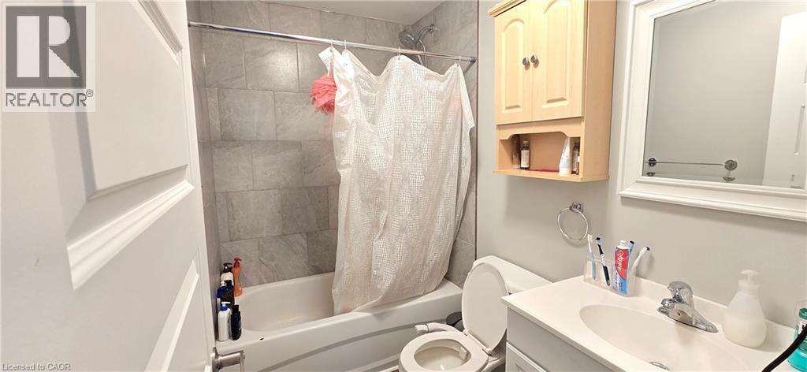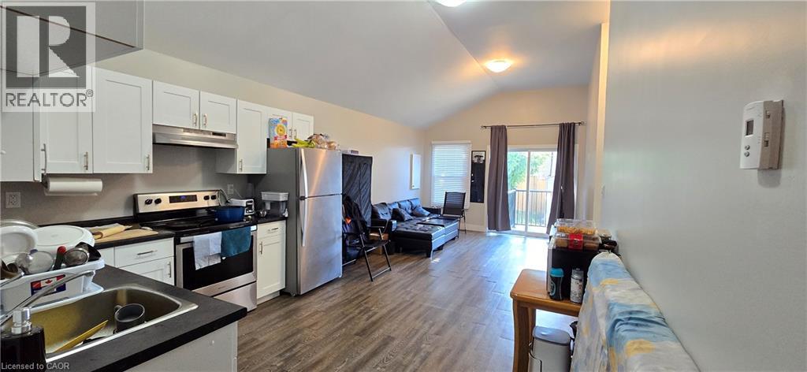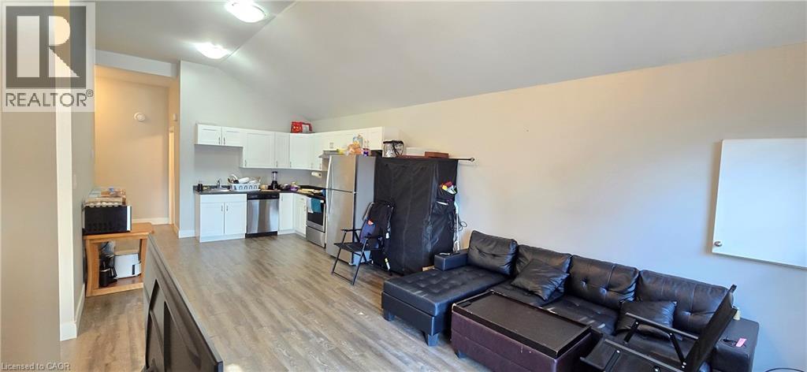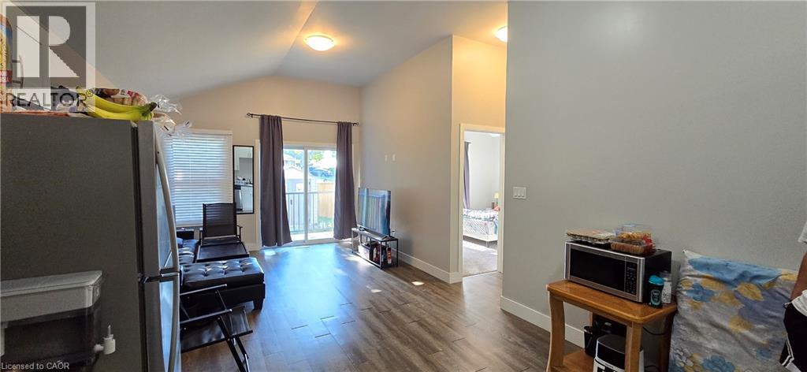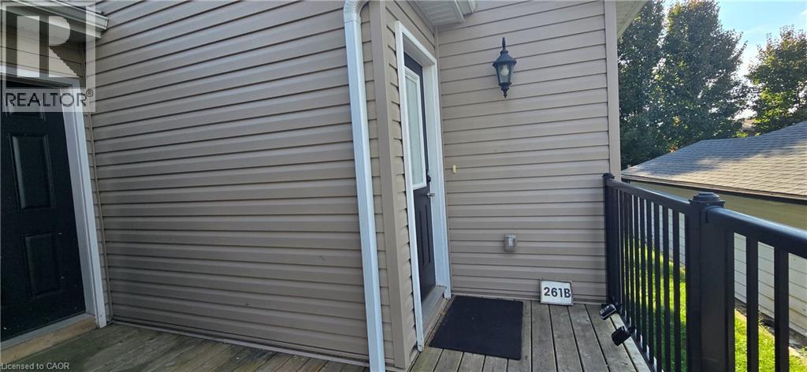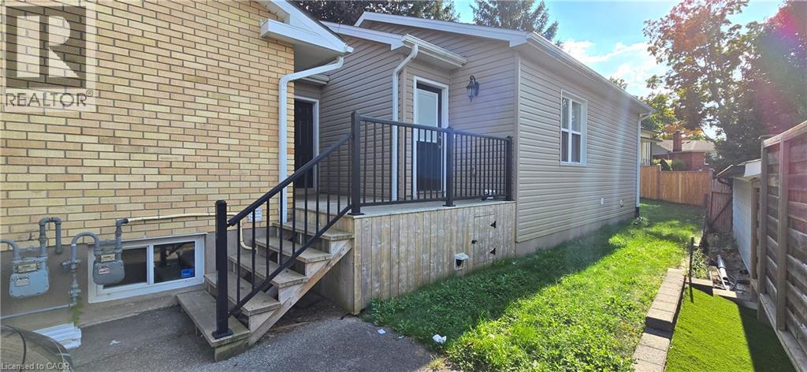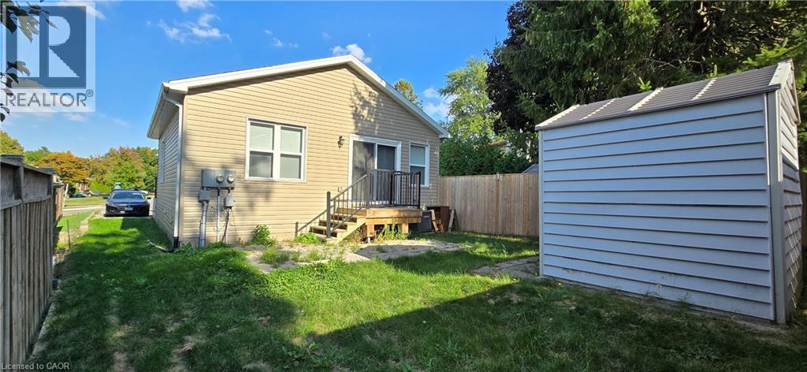261 Cairn Street London, Ontario N5Z 3W9
$2,000 Monthly
Rent this independent main floor legal Duplex Unit. This bright and modern 2-bedroom, 1-bath unit offers the perfect blend of comfort, convenience, and style ideal for professionals, couples, or a small family. With an open-concept layout and contemporary finishes, its designed for easy living and everyday functionality. Rare 3 car Parking, very close to hospitals, grocery stores, Plaza and Transit. Schedule a private tour today! (id:58043)
Property Details
| MLS® Number | 40773780 |
| Property Type | Single Family |
| Neigbourhood | Glen Cairn Woods |
| Amenities Near By | Hospital, Park, Playground, Schools, Shopping |
| Features | No Pet Home |
| Parking Space Total | 3 |
Building
| Bathroom Total | 1 |
| Bedrooms Above Ground | 2 |
| Bedrooms Total | 2 |
| Appliances | Dryer, Stove, Washer, Window Coverings |
| Basement Type | None |
| Construction Style Attachment | Attached |
| Cooling Type | Central Air Conditioning |
| Exterior Finish | Vinyl Siding |
| Heating Type | Forced Air |
| Stories Total | 1 |
| Size Interior | 1,100 Ft2 |
| Type | Apartment |
| Utility Water | Municipal Water |
Land
| Access Type | Highway Access, Highway Nearby |
| Acreage | No |
| Land Amenities | Hospital, Park, Playground, Schools, Shopping |
| Sewer | Municipal Sewage System |
| Size Depth | 125 Ft |
| Size Frontage | 53 Ft |
| Size Total Text | Unknown |
| Zoning Description | R2 |
Rooms
| Level | Type | Length | Width | Dimensions |
|---|---|---|---|---|
| Main Level | Kitchen | 25'0'' x 14'0'' | ||
| Main Level | 4pc Bathroom | Measurements not available | ||
| Main Level | Bedroom | 13'0'' x 11'0'' | ||
| Main Level | Bedroom | 12'0'' x 11'5'' |
https://www.realtor.ca/real-estate/28916227/261-cairn-street-london
Contact Us
Contact us for more information

Kapil Aggarwal
Salesperson
50 Village Centre Pl, Unit 100
Mississauga, Ontario L4Z 1V9
(855) 500-7653
searchrealty.ca/


