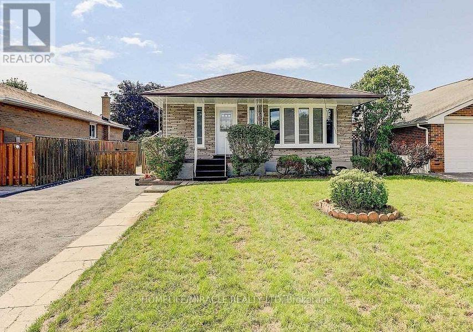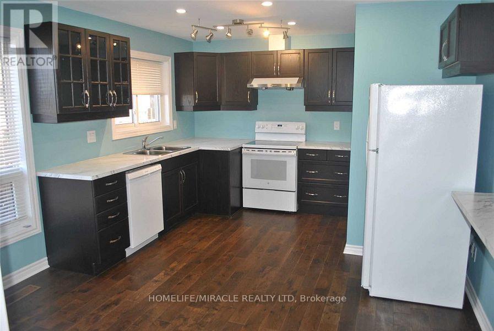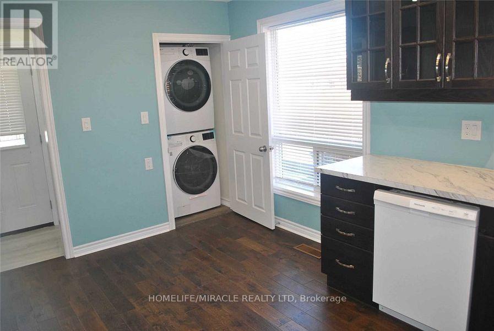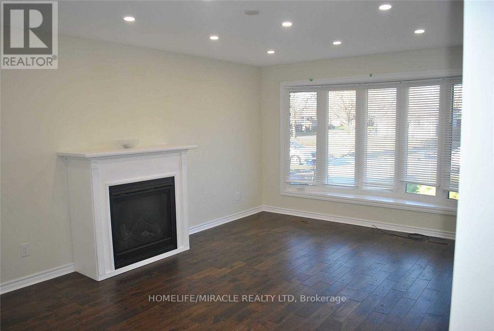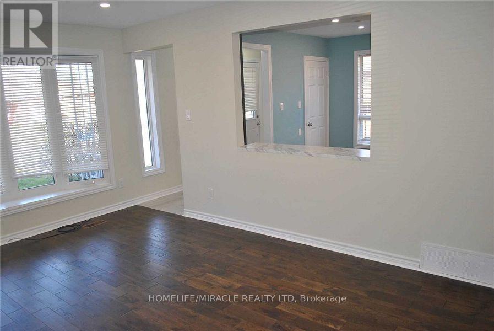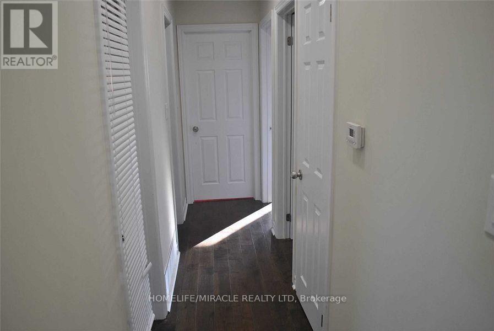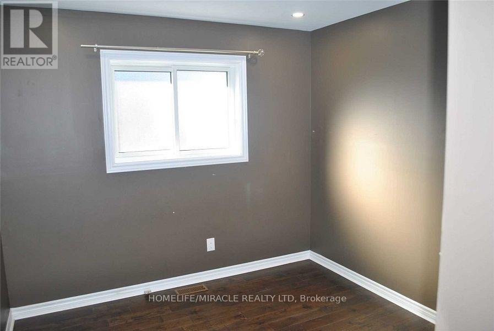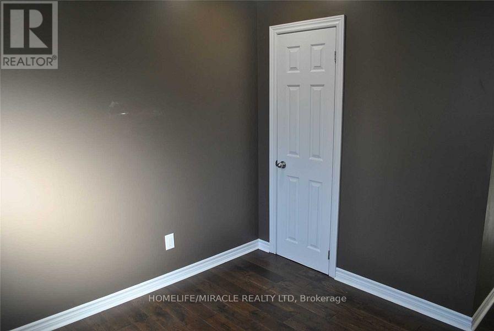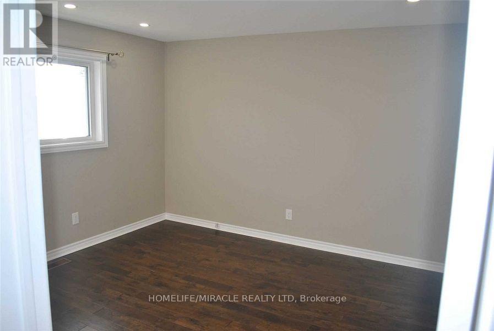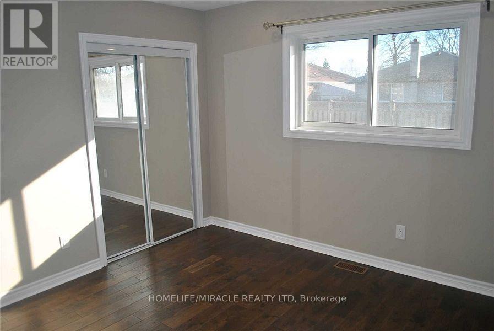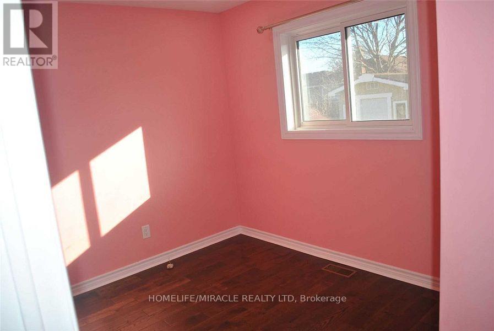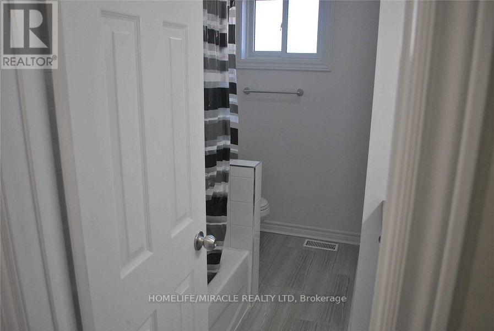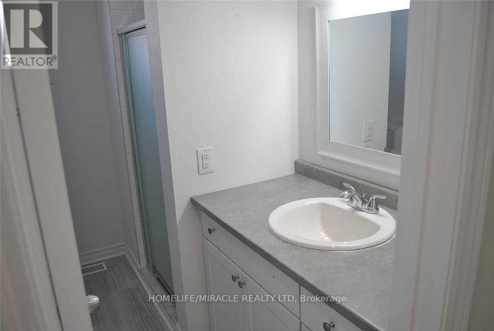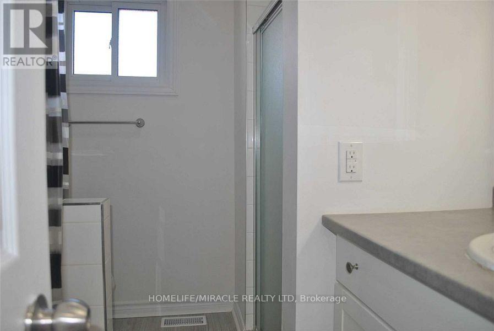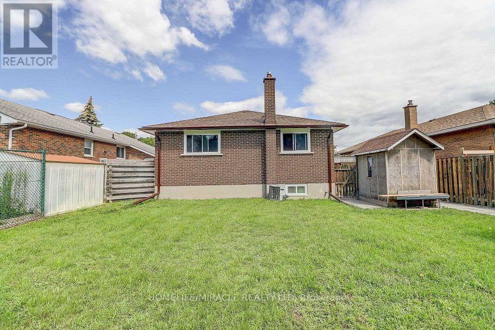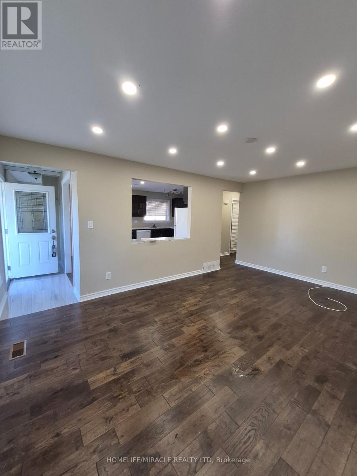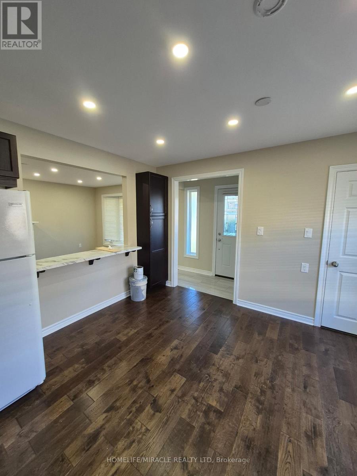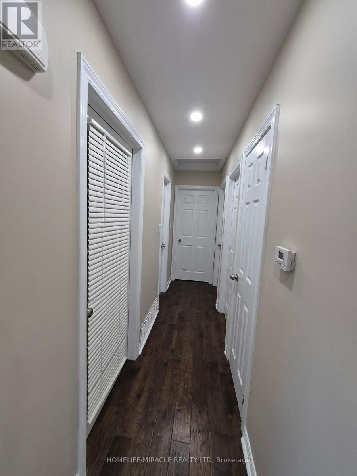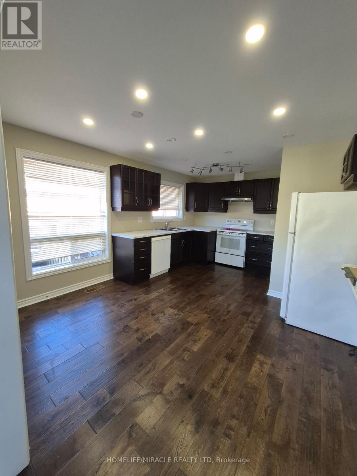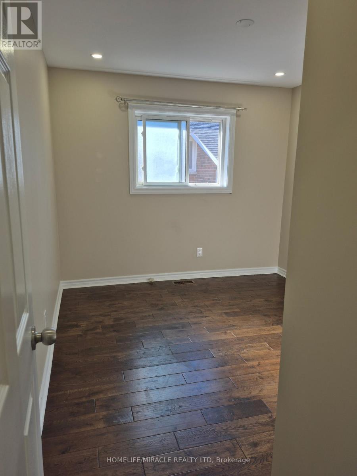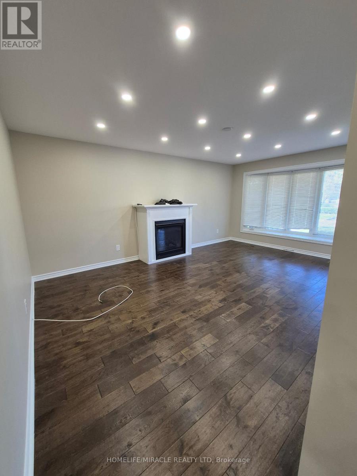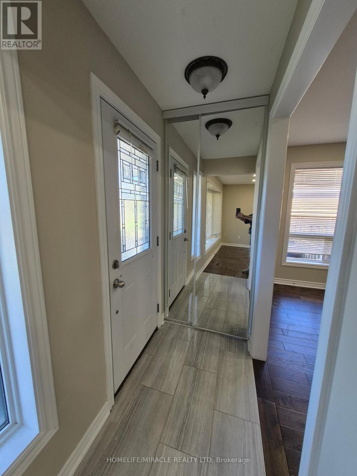57 Iroquois Avenue Oshawa, Ontario L1G 3X2
$2,400 Monthly
Welcome to one of the unique Bungalow in the area (Main Level) on a friendly quiet street in a great family neighborhood of Oshawa. Fully renovated, open concept living and kitchen. Spacious kitchen with B/I Appliances and plenty of cupboard space. Generous master bedroom with closet, other 2 good size bedrooms, Big Back yard and big large window makes the place so bright. Walking distance to public Transport/Park/Stores etc (id:58043)
Property Details
| MLS® Number | E12428207 |
| Property Type | Single Family |
| Neigbourhood | Samac |
| Community Name | Samac |
| Parking Space Total | 2 |
Building
| Bathroom Total | 1 |
| Bedrooms Above Ground | 3 |
| Bedrooms Total | 3 |
| Appliances | Dryer, Stove, Washer, Refrigerator |
| Architectural Style | Bungalow |
| Basement Type | None |
| Construction Style Attachment | Detached |
| Cooling Type | Central Air Conditioning |
| Exterior Finish | Brick |
| Flooring Type | Hardwood, Ceramic |
| Foundation Type | Block |
| Heating Fuel | Natural Gas |
| Heating Type | Forced Air |
| Stories Total | 1 |
| Size Interior | 1,100 - 1,500 Ft2 |
| Type | House |
| Utility Water | Municipal Water |
Parking
| No Garage |
Land
| Acreage | No |
| Sewer | Sanitary Sewer |
| Size Depth | 112 Ft |
| Size Frontage | 45 Ft |
| Size Irregular | 45 X 112 Ft |
| Size Total Text | 45 X 112 Ft |
Rooms
| Level | Type | Length | Width | Dimensions |
|---|---|---|---|---|
| Main Level | Living Room | 5.44 m | 3.7 m | 5.44 m x 3.7 m |
| Main Level | Kitchen | 6.32 m | 3 m | 6.32 m x 3 m |
| Main Level | Primary Bedroom | 3.72 m | 3.68 m | 3.72 m x 3.68 m |
| Main Level | Bedroom 2 | 3.68 m | 2.94 m | 3.68 m x 2.94 m |
| Main Level | Bedroom 3 | 3.7 m | 2.6 m | 3.7 m x 2.6 m |
| Main Level | Bathroom | 2.63 m | 2.18 m | 2.63 m x 2.18 m |
https://www.realtor.ca/real-estate/28916493/57-iroquois-avenue-oshawa-samac-samac
Contact Us
Contact us for more information
Sachin Bhandari
Broker
22 Slan Avenue
Toronto, Ontario M1G 3B2
(416) 289-3000
(416) 289-3008


