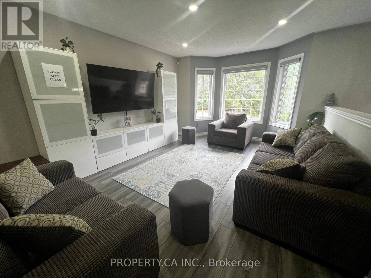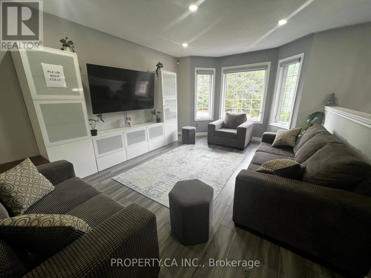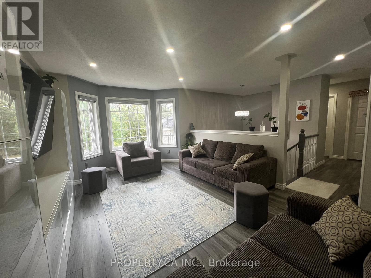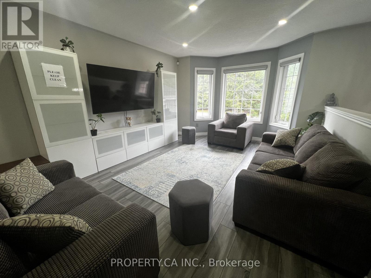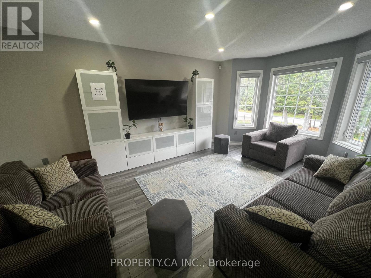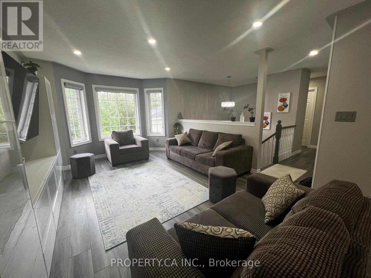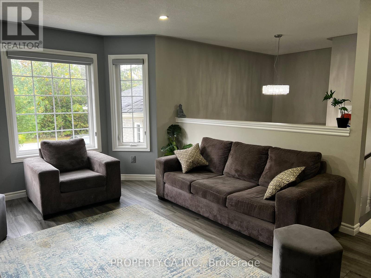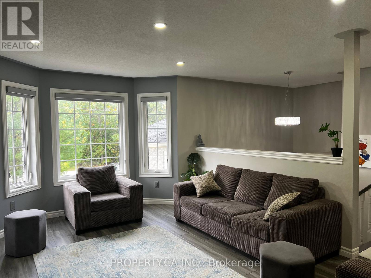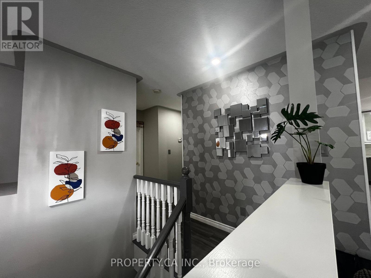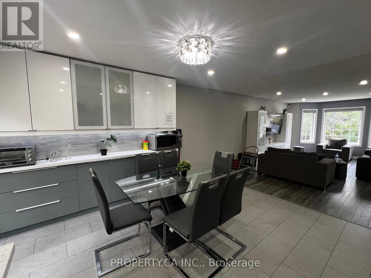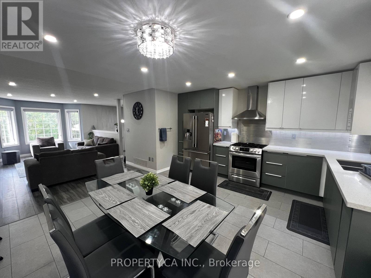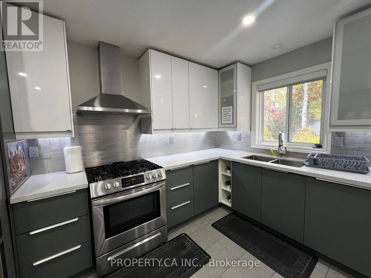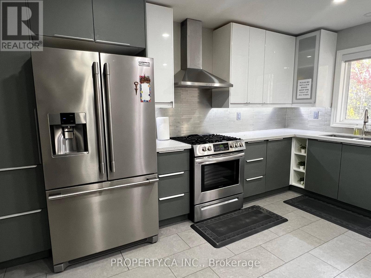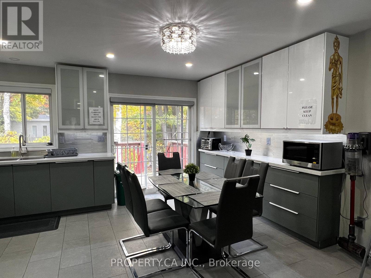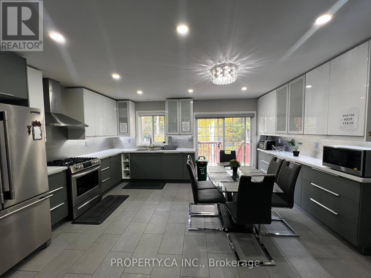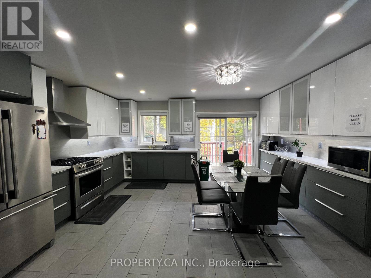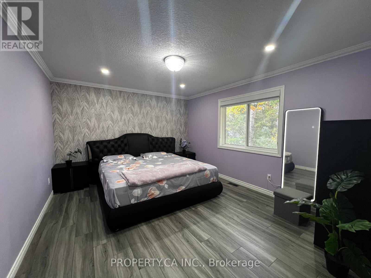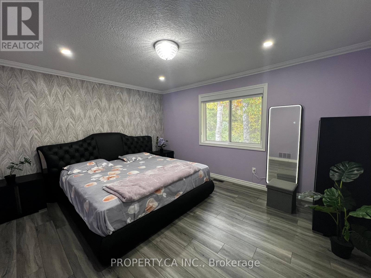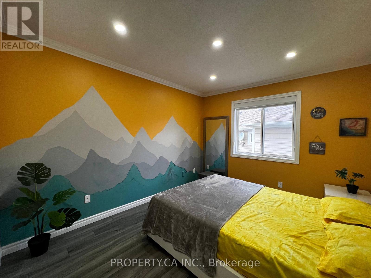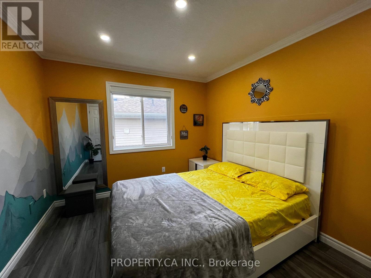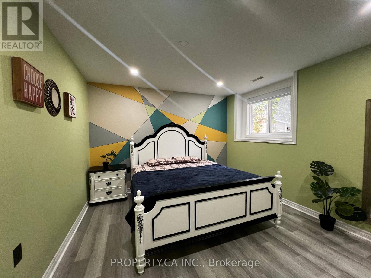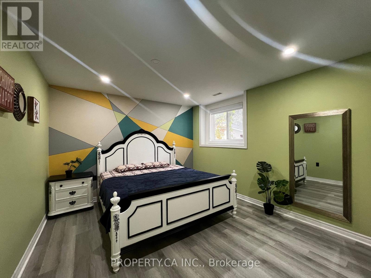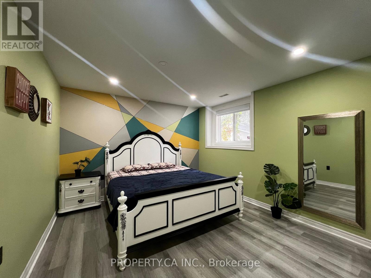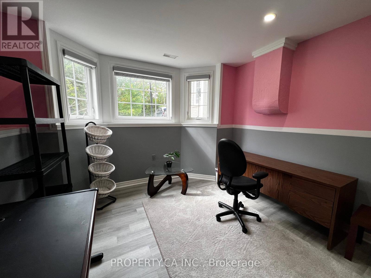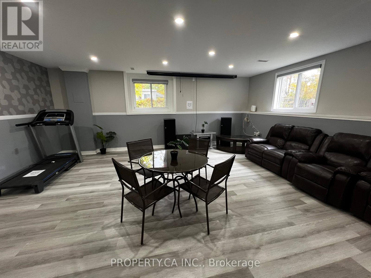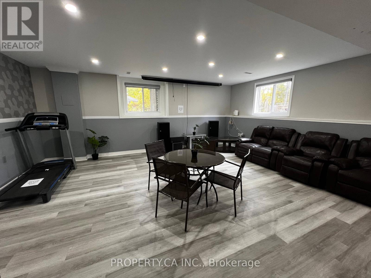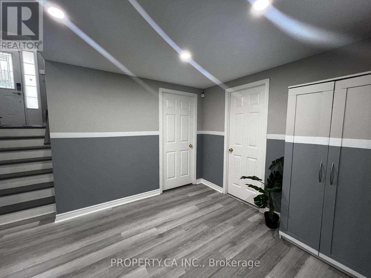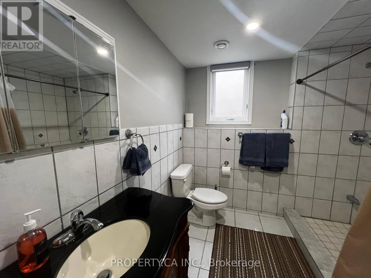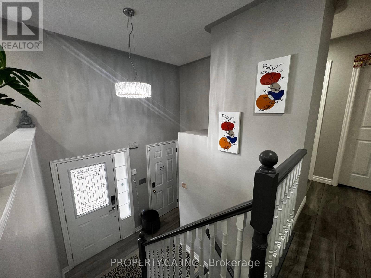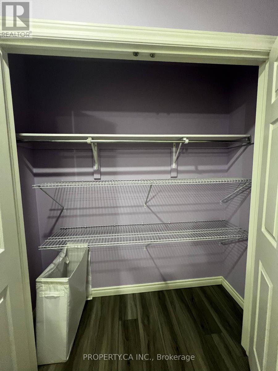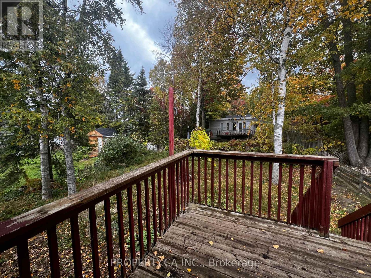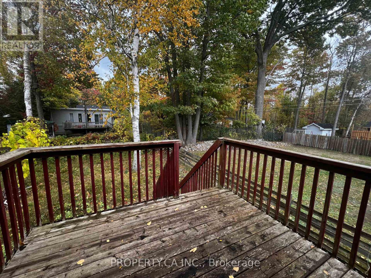59 Lee Street Wasaga Beach, Ontario L9Z 2Z8
$2,700 Monthly
This modern, open-concept home offers the perfect blend of style and functionality in a sought-after west-end location. Featuring a bright and spacious layout, the main floor includes a beautiful eat-in kitchen with newer appliances, a gas stove, and a walkout to a private back deck complete with a BBQ gas hookup. The main level also offers three generously sized bedrooms, including a primary with a 3-piece ensuite. Downstairs, the fully finished basement is designed for both comfort and versatility, featuring a large bedroom, 3-piece bath, a workout room, and oversized windows that flood the space with natural light. Conveniently located within walking distance to the Superstore, Canadian Tire, medical offices, and just a 5-minute walk to Beach Area, this home is ideal for families or those seeking a relaxed lifestyle close to all amenities. (id:58043)
Property Details
| MLS® Number | S12428448 |
| Property Type | Single Family |
| Community Name | Wasaga Beach |
| Features | In Suite Laundry |
| Parking Space Total | 4 |
| Structure | Porch |
Building
| Bathroom Total | 3 |
| Bedrooms Above Ground | 3 |
| Bedrooms Total | 3 |
| Age | 16 To 30 Years |
| Appliances | Central Vacuum, Dishwasher, Dryer, Furniture, Stove, Washer, Window Coverings, Refrigerator |
| Architectural Style | Bungalow |
| Basement Development | Finished |
| Basement Type | N/a (finished) |
| Construction Style Attachment | Detached |
| Cooling Type | Central Air Conditioning |
| Exterior Finish | Brick |
| Flooring Type | Laminate |
| Foundation Type | Concrete |
| Heating Fuel | Natural Gas |
| Heating Type | Forced Air |
| Stories Total | 1 |
| Size Interior | 1,100 - 1,500 Ft2 |
| Type | House |
| Utility Water | Municipal Water |
Parking
| Attached Garage | |
| Garage |
Land
| Acreage | No |
| Fence Type | Fenced Yard |
| Sewer | Sanitary Sewer |
| Size Depth | 131 Ft ,8 In |
| Size Frontage | 55 Ft |
| Size Irregular | 55 X 131.7 Ft |
| Size Total Text | 55 X 131.7 Ft |
Rooms
| Level | Type | Length | Width | Dimensions |
|---|---|---|---|---|
| Basement | Recreational, Games Room | 6.29 m | 4.47 m | 6.29 m x 4.47 m |
| Basement | Other | 5.79 m | 3.5 m | 5.79 m x 3.5 m |
| Main Level | Living Room | 6.24 m | 3.73 m | 6.24 m x 3.73 m |
| Main Level | Kitchen | 4.97 m | 4.31 m | 4.97 m x 4.31 m |
| Main Level | Primary Bedroom | 3.6 m | 3.04 m | 3.6 m x 3.04 m |
| Main Level | Bedroom 2 | 3.6 m | 3.04 m | 3.6 m x 3.04 m |
| Main Level | Bedroom 3 | 3.6 m | 3.04 m | 3.6 m x 3.04 m |
Utilities
| Cable | Installed |
| Electricity | Installed |
| Sewer | Installed |
https://www.realtor.ca/real-estate/28916929/59-lee-street-wasaga-beach-wasaga-beach
Contact Us
Contact us for more information

Mariya Lopez Torres
Salesperson
(416) 937-8133
www.property.ca/
31 Disera Drive Suite 250
Thornhill, Ontario L4J 0A7
(416) 583-1660


