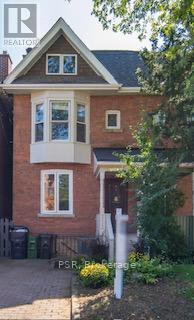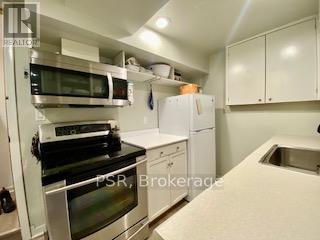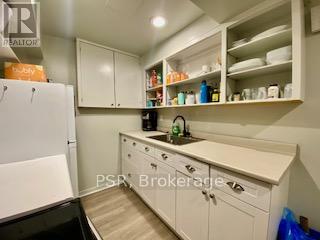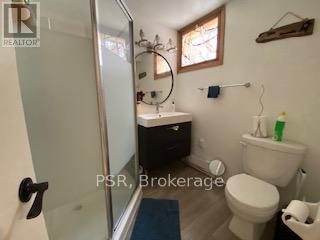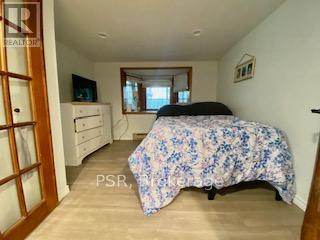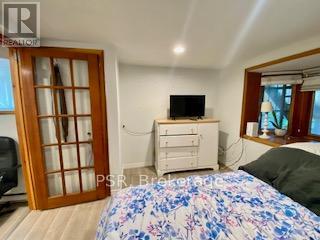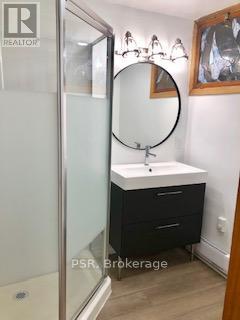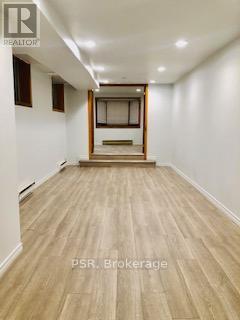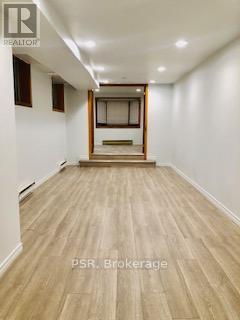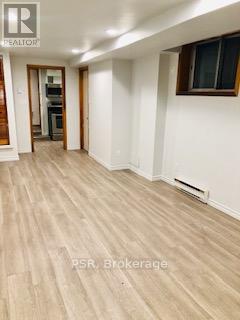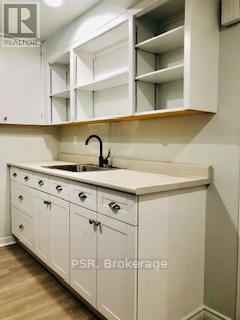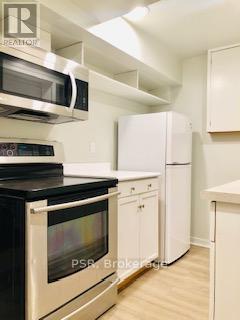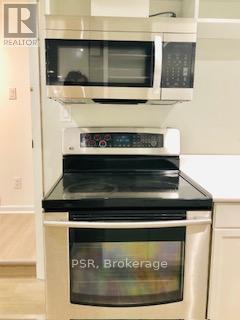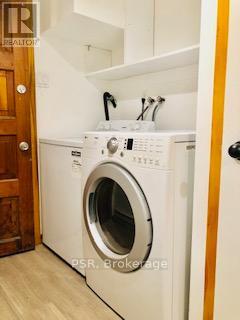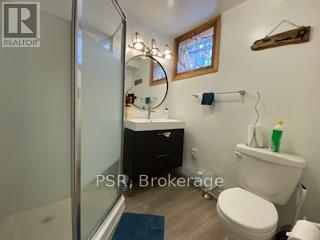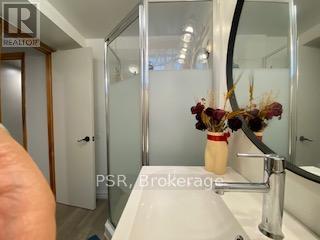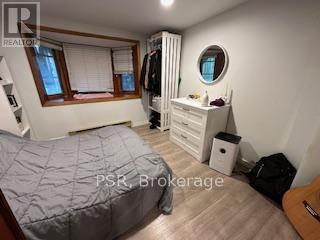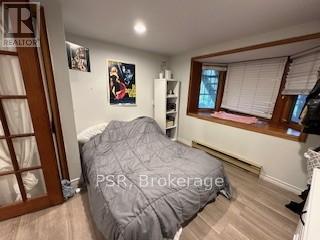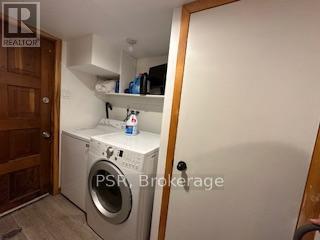Lower - 3 Victor Avenue Toronto, Ontario M4K 1A7
$1,850 Monthly
Newly Renovated, High ( 7 1/2' feet ) and Dry One super bright one Bedroom apartment in lower level in Prime Riverdale, Ideal layout Open Concept, On site Laundry, Waterproof Laminate Flooring, recently updated Washroom, Super Big window in Living room and BR, Right across from Riverdale Park, Coffee shops and restaurants, TTC street car around the corner, 15 mins to UT campus and DT, 5 mins to Subway. 94 Walk Score , 94 Transit Score , 96 Bike Score. Utilities are included, price is for one person add extra $125 for 2 people. (id:58043)
Property Details
| MLS® Number | E12430417 |
| Property Type | Multi-family |
| Neigbourhood | Spadina—Fort York |
| Community Name | North Riverdale |
| Amenities Near By | Hospital, Park, Public Transit |
| Features | Ravine |
Building
| Bathroom Total | 1 |
| Bedrooms Above Ground | 1 |
| Bedrooms Total | 1 |
| Basement Features | Apartment In Basement |
| Basement Type | N/a |
| Cooling Type | Central Air Conditioning |
| Exterior Finish | Brick |
| Flooring Type | Vinyl |
| Foundation Type | Concrete |
| Heating Fuel | Natural Gas |
| Heating Type | Forced Air |
| Stories Total | 3 |
| Size Interior | 2,000 - 2,500 Ft2 |
| Type | Duplex |
| Utility Water | Municipal Water |
Parking
| No Garage |
Land
| Acreage | No |
| Land Amenities | Hospital, Park, Public Transit |
| Sewer | Sanitary Sewer |
| Size Depth | 115 Ft |
| Size Frontage | 17 Ft ,6 In |
| Size Irregular | 17.5 X 115 Ft |
| Size Total Text | 17.5 X 115 Ft |
Rooms
| Level | Type | Length | Width | Dimensions |
|---|---|---|---|---|
| Lower Level | Living Room | 6.98 m | 2.98 m | 6.98 m x 2.98 m |
| Lower Level | Dining Room | 6.98 m | 2.98 m | 6.98 m x 2.98 m |
| Lower Level | Kitchen | 3.4 m | 2.07 m | 3.4 m x 2.07 m |
| Lower Level | Bedroom | 3.05 m | 3.05 m | 3.05 m x 3.05 m |
| Lower Level | Laundry Room | Measurements not available |
Utilities
| Electricity | Installed |
| Sewer | Installed |
Contact Us
Contact us for more information
Yan Yu
Salesperson
625 King Street West
Toronto, Ontario M5V 1M5
(416) 360-0688
(416) 360-0687


