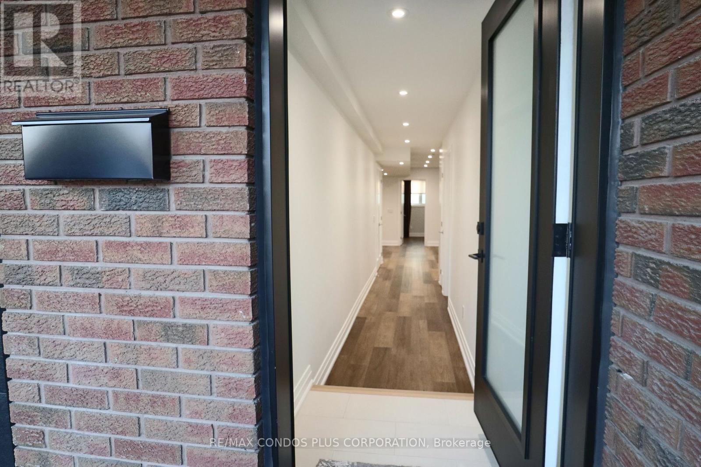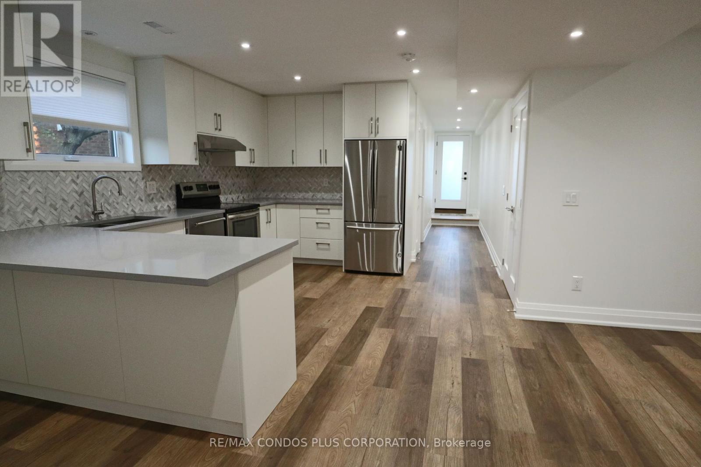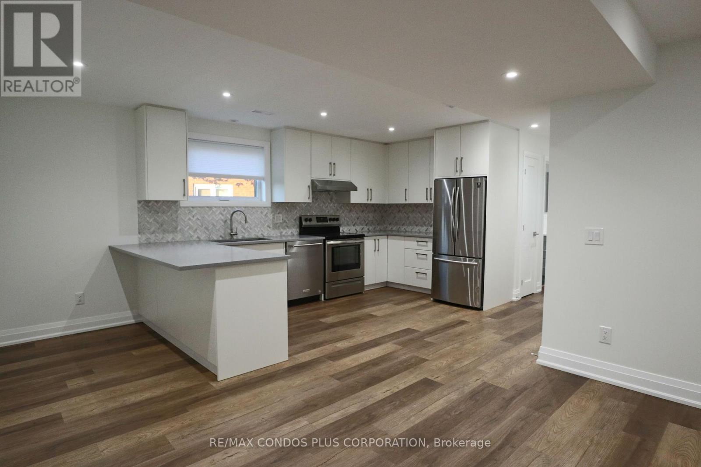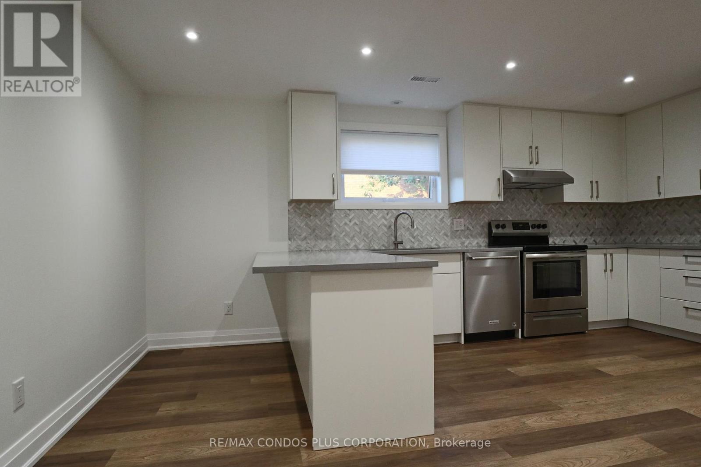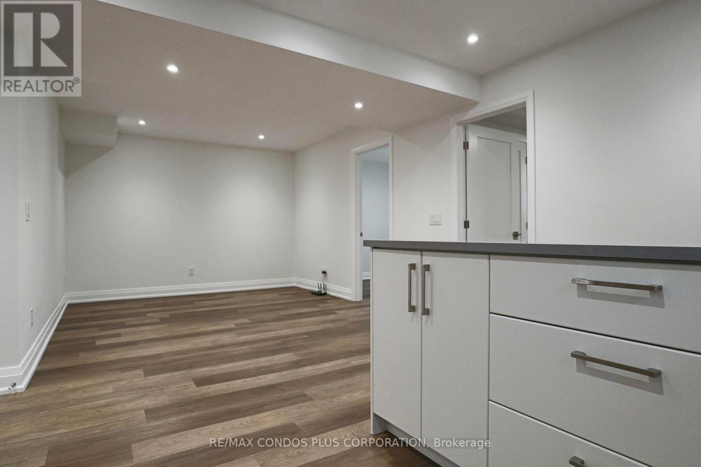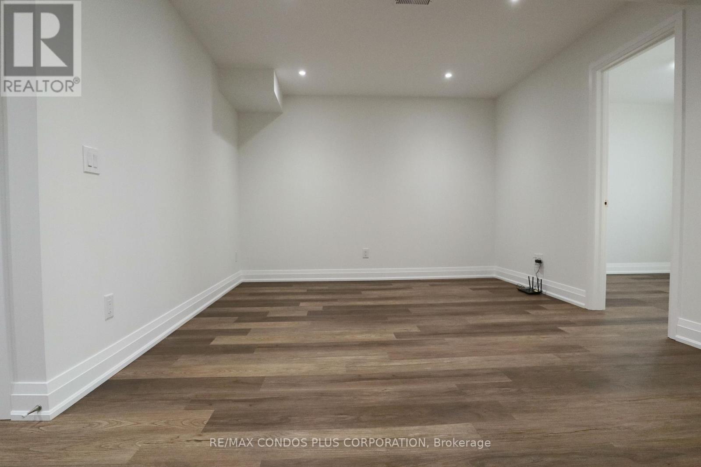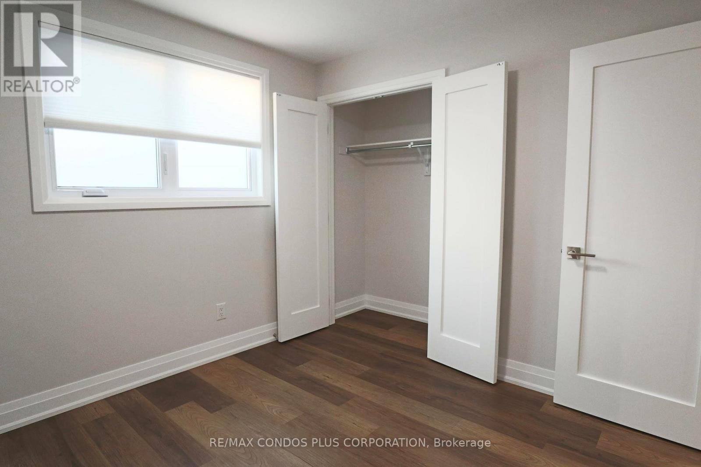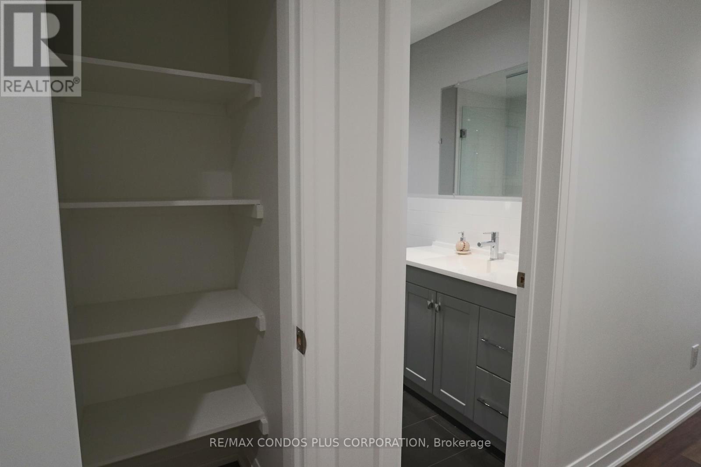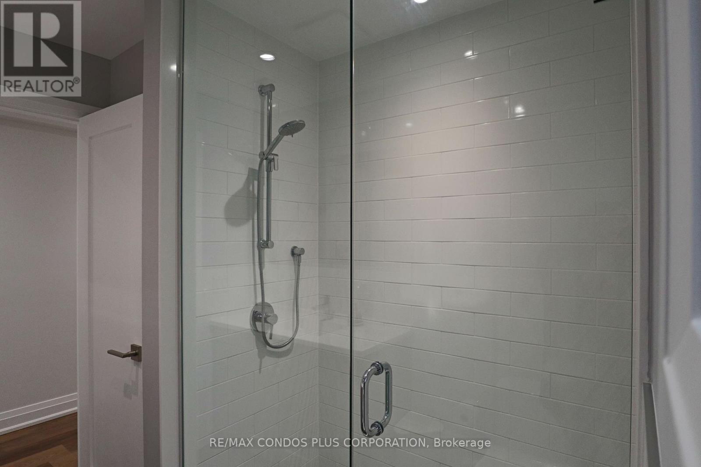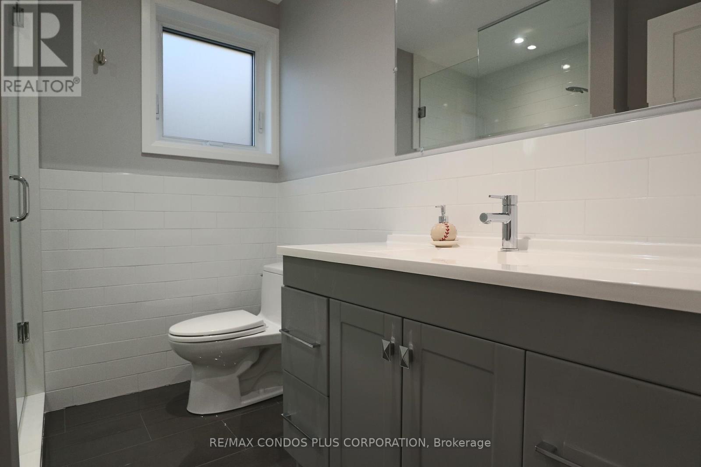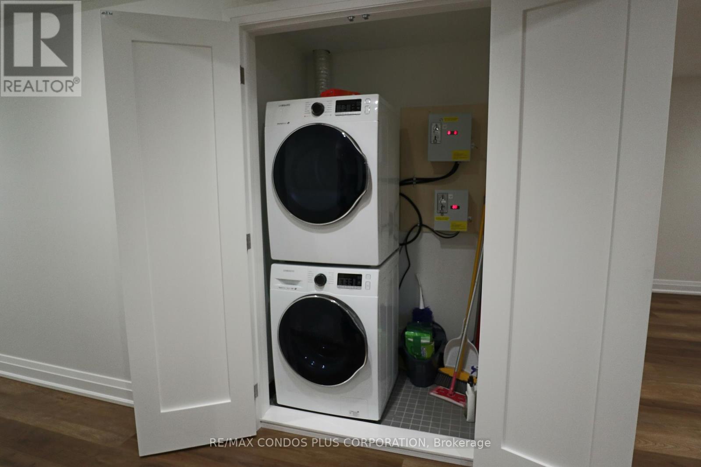Lower - 67 Arthur Griffith Drive Toronto, Ontario M3L 2J9
$2,200 Monthly
Welcome to 67 Arthur Griffith Dr! This 2 bedroom unit sits on ground level which brings in lots of natural light with it's large windows and offers a welcoming space! Situated on a quiet street, this recently updated unit offers a range of sought-after features. The kitchen boasts brand new stainless steel appliances, sleek countertops, and ample cabinet space with a breakfast bar. Both bedrooms have adequate closet storage. Large walk-in shower with handheld showerhead. Durable and easy to clean vinyl flooring. Only ONE (1) parking space in driveway. (id:58043)
Property Details
| MLS® Number | W12435670 |
| Property Type | Single Family |
| Community Name | Glenfield-Jane Heights |
| Features | Carpet Free, Laundry- Coin Operated |
| Parking Space Total | 1 |
Building
| Bathroom Total | 1 |
| Bedrooms Above Ground | 2 |
| Bedrooms Total | 2 |
| Appliances | Dishwasher, Dryer, Stove, Washer, Refrigerator |
| Architectural Style | Raised Bungalow |
| Basement Features | Apartment In Basement |
| Basement Type | N/a |
| Construction Style Attachment | Semi-detached |
| Cooling Type | Central Air Conditioning |
| Exterior Finish | Brick, Stone |
| Flooring Type | Vinyl, Ceramic |
| Foundation Type | Poured Concrete |
| Heating Fuel | Natural Gas |
| Heating Type | Forced Air |
| Stories Total | 1 |
| Size Interior | 0 - 699 Ft2 |
| Type | House |
| Utility Water | Municipal Water |
Parking
| No Garage |
Land
| Acreage | No |
| Sewer | Sanitary Sewer |
Rooms
| Level | Type | Length | Width | Dimensions |
|---|---|---|---|---|
| Ground Level | Kitchen | 3.67 m | 4.18 m | 3.67 m x 4.18 m |
| Ground Level | Eating Area | 1.31 m | 2.14 m | 1.31 m x 2.14 m |
| Ground Level | Living Room | 3.43 m | 3.55 m | 3.43 m x 3.55 m |
| Ground Level | Bedroom | 2.9 m | 3.47 m | 2.9 m x 3.47 m |
| Ground Level | Bedroom 2 | 2.9 m | 2.96 m | 2.9 m x 2.96 m |
| Ground Level | Bathroom | 2.18 m | 2.38 m | 2.18 m x 2.38 m |
Contact Us
Contact us for more information

Sonia Martinho
Salesperson
www.soniamartinho.com/
2121 Lake Shore Blvd W #1
Toronto, Ontario M8V 4E9
(416) 847-0920
(416) 847-0931
www.remaxcondosplus.com/



