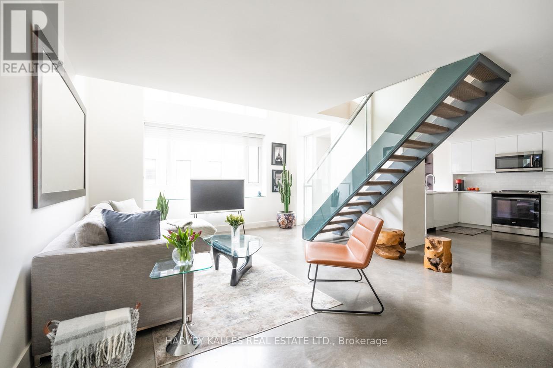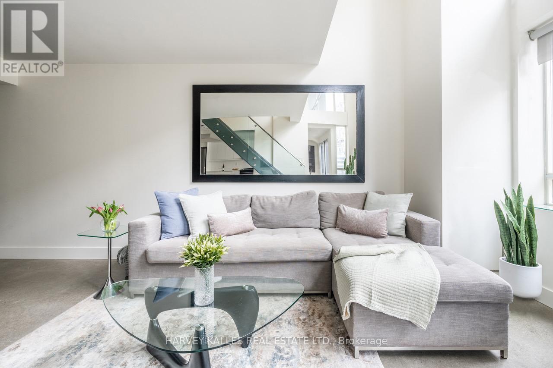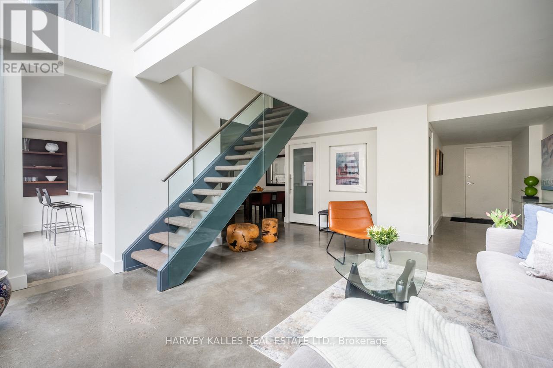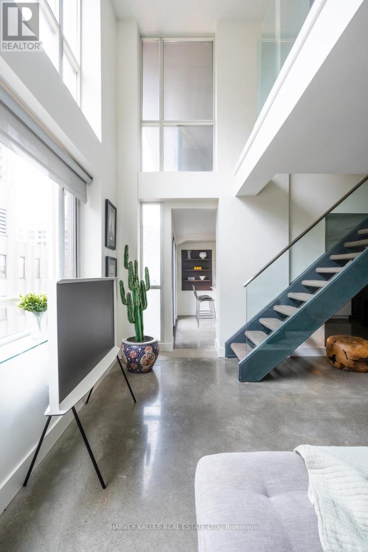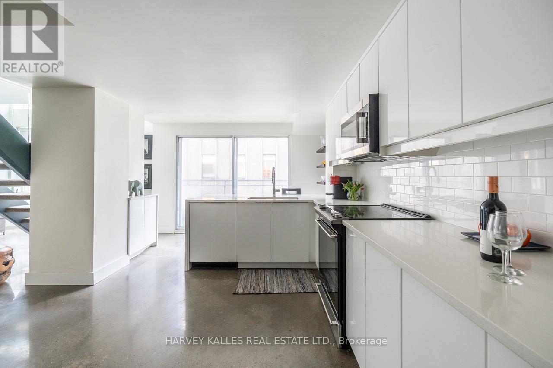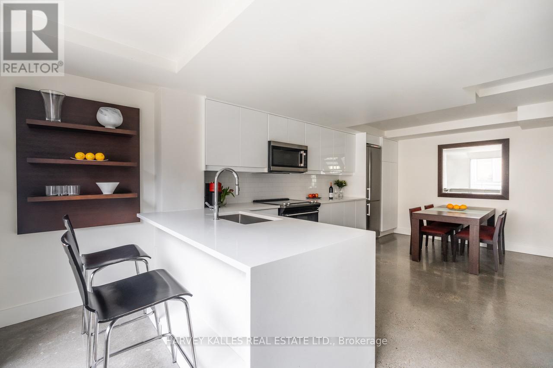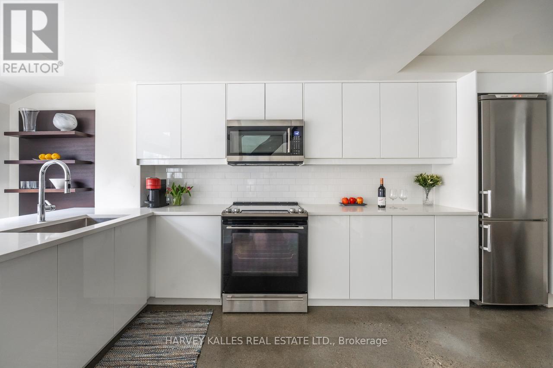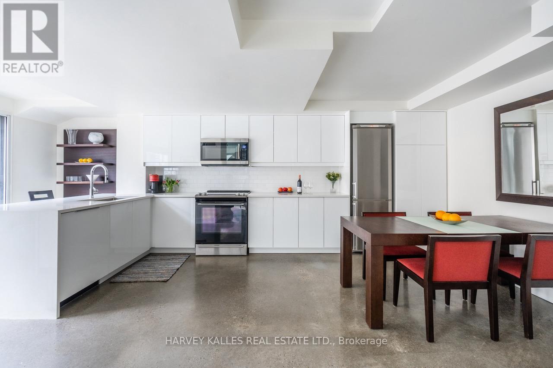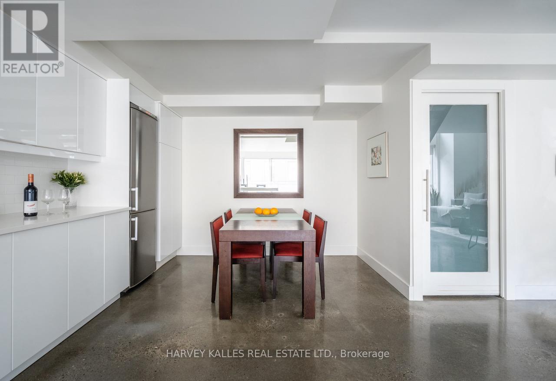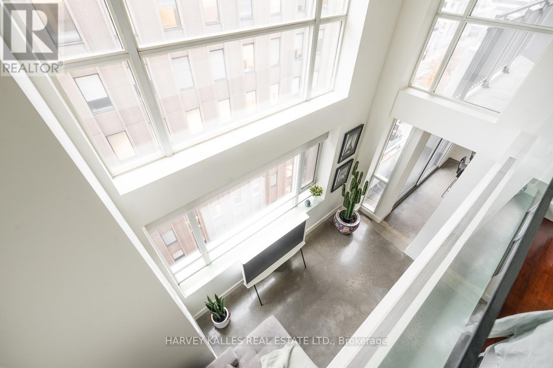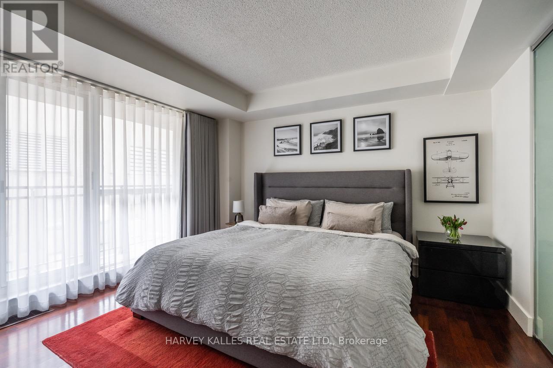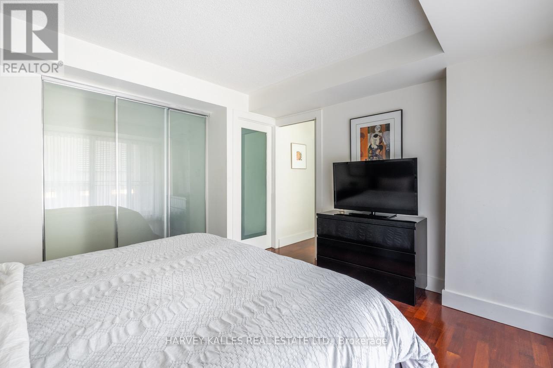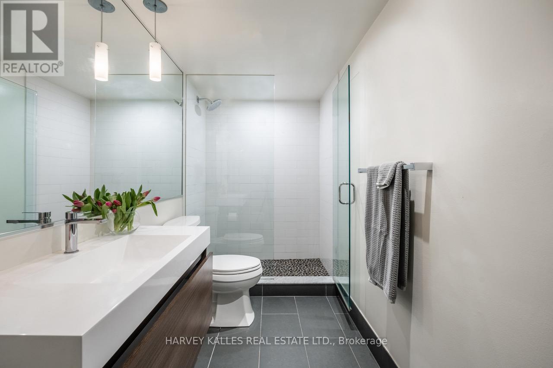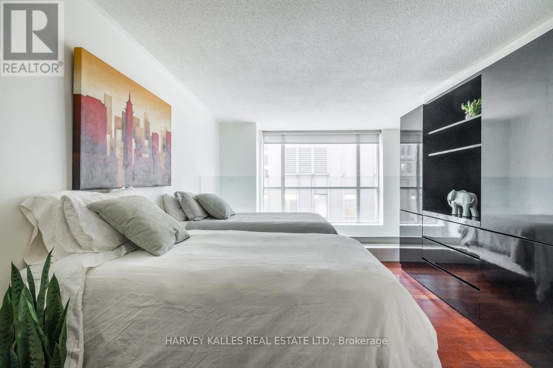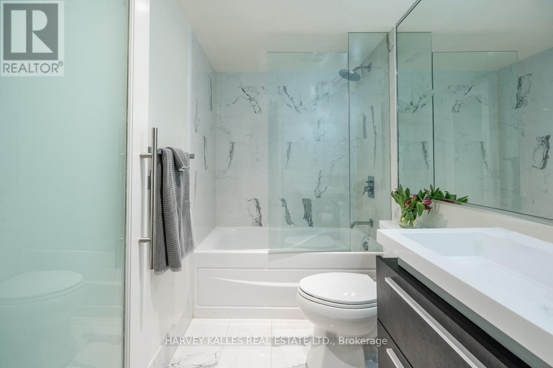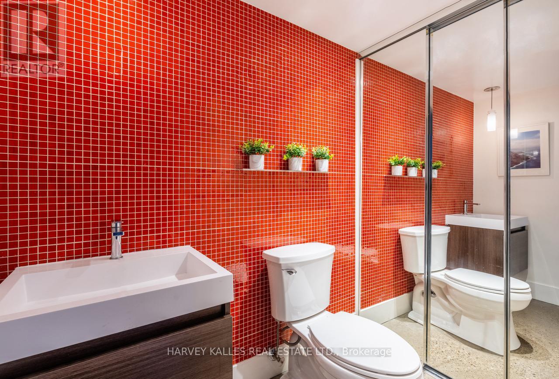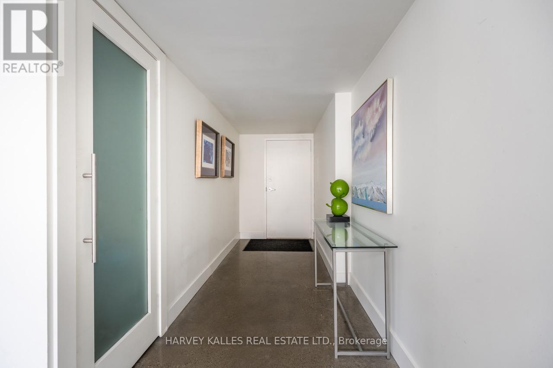1103 - 80 Cumberland Street Toronto, Ontario M5R 3V1
2 Bedroom
3 Bathroom
1,400 - 1,599 ft2
Loft
Central Air Conditioning
Forced Air
$7,000 Monthly
Stunning Open Concept 2 Storey Loft For Lease in Exclusive Yorkville Building. Spacious Floor Plan With 11 Ft Ceilings, 1,400 Square Feet, 2 Bedrooms, 3 Bathrooms, 2 Balconies. Chefs Kitchen With Granite Counters and Stainless Steele Appliances. Marble Counters and Floors in Primary Bedroom Ensuite. 1 Parking Spot. This Condo Comes Fully Furnished. (id:58043)
Property Details
| MLS® Number | C12438042 |
| Property Type | Single Family |
| Neigbourhood | University—Rosedale |
| Community Name | Annex |
| Community Features | Pet Restrictions |
| Features | Balcony |
| Parking Space Total | 1 |
Building
| Bathroom Total | 3 |
| Bedrooms Above Ground | 2 |
| Bedrooms Total | 2 |
| Architectural Style | Loft |
| Cooling Type | Central Air Conditioning |
| Exterior Finish | Brick |
| Flooring Type | Concrete, Hardwood |
| Half Bath Total | 1 |
| Heating Fuel | Natural Gas |
| Heating Type | Forced Air |
| Size Interior | 1,400 - 1,599 Ft2 |
| Type | Apartment |
Parking
| Underground | |
| Garage |
Land
| Acreage | No |
Rooms
| Level | Type | Length | Width | Dimensions |
|---|---|---|---|---|
| Main Level | Living Room | 5.66 m | 4.91 m | 5.66 m x 4.91 m |
| Main Level | Dining Room | 4.91 m | 2.13 m | 4.91 m x 2.13 m |
| Main Level | Kitchen | 4.24 m | 3.53 m | 4.24 m x 3.53 m |
| Upper Level | Primary Bedroom | 3.77 m | 3.7 m | 3.77 m x 3.7 m |
| Upper Level | Bedroom 2 | 3.41 m | 3.27 m | 3.41 m x 3.27 m |
https://www.realtor.ca/real-estate/28936612/1103-80-cumberland-street-toronto-annex-annex
Contact Us
Contact us for more information

Shauna Merkur
Salesperson
Harvey Kalles Real Estate Ltd.
2145 Avenue Road
Toronto, Ontario M5M 4B2
2145 Avenue Road
Toronto, Ontario M5M 4B2
(416) 441-2888
www.harveykalles.com/


