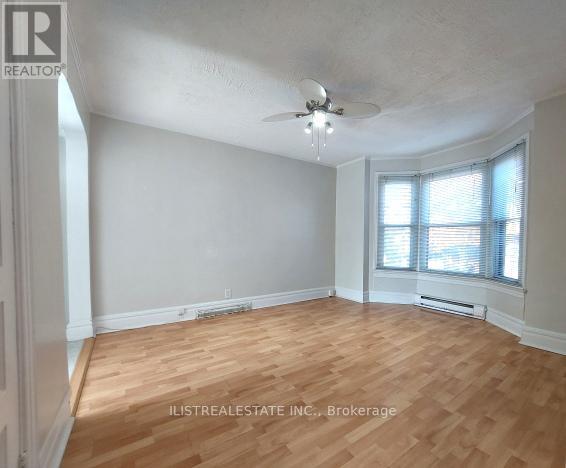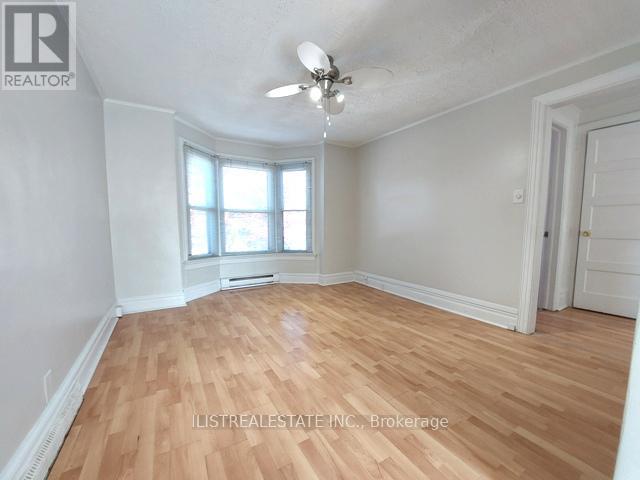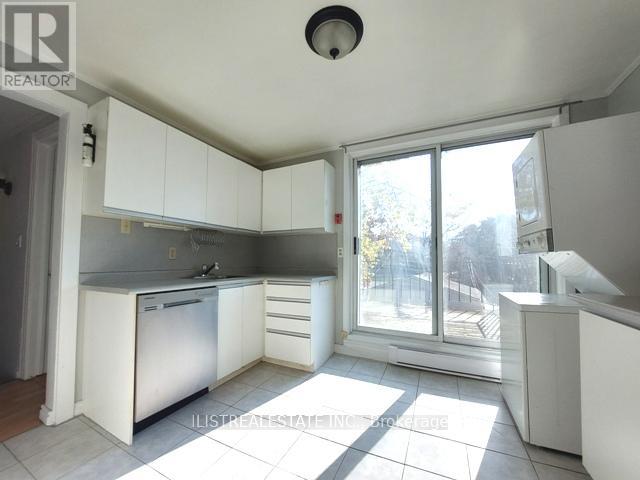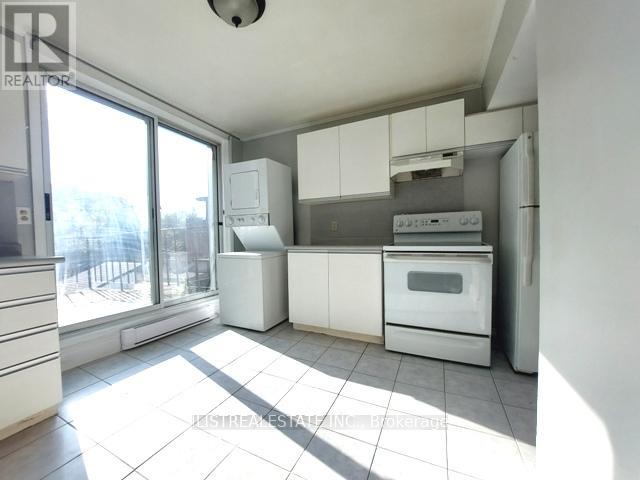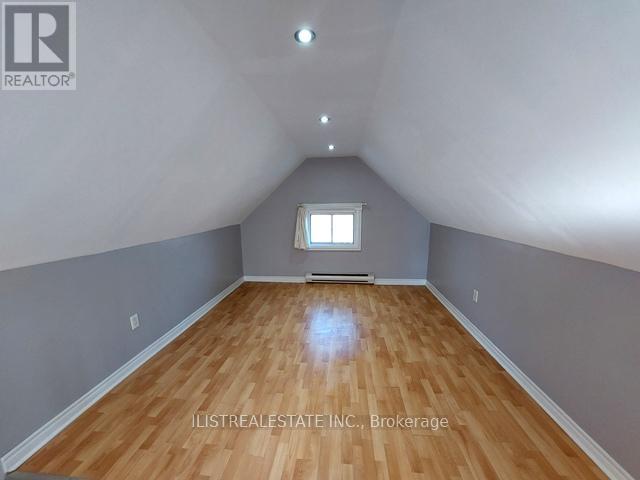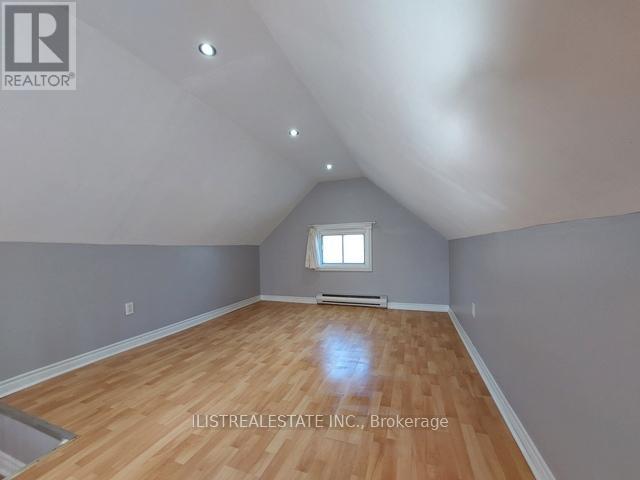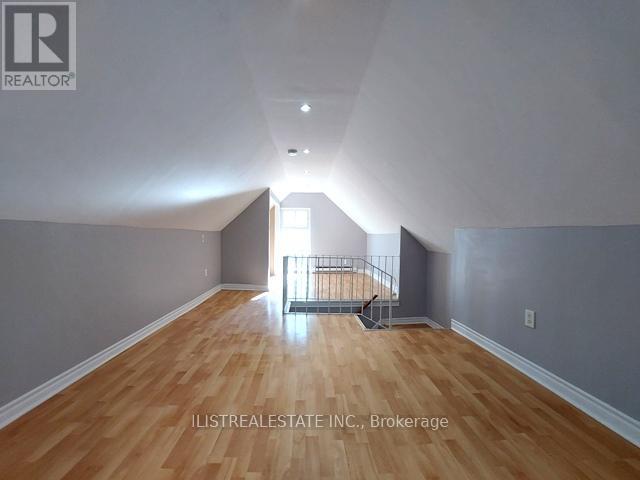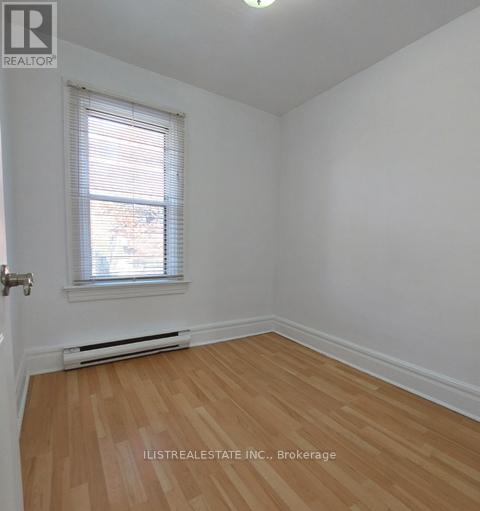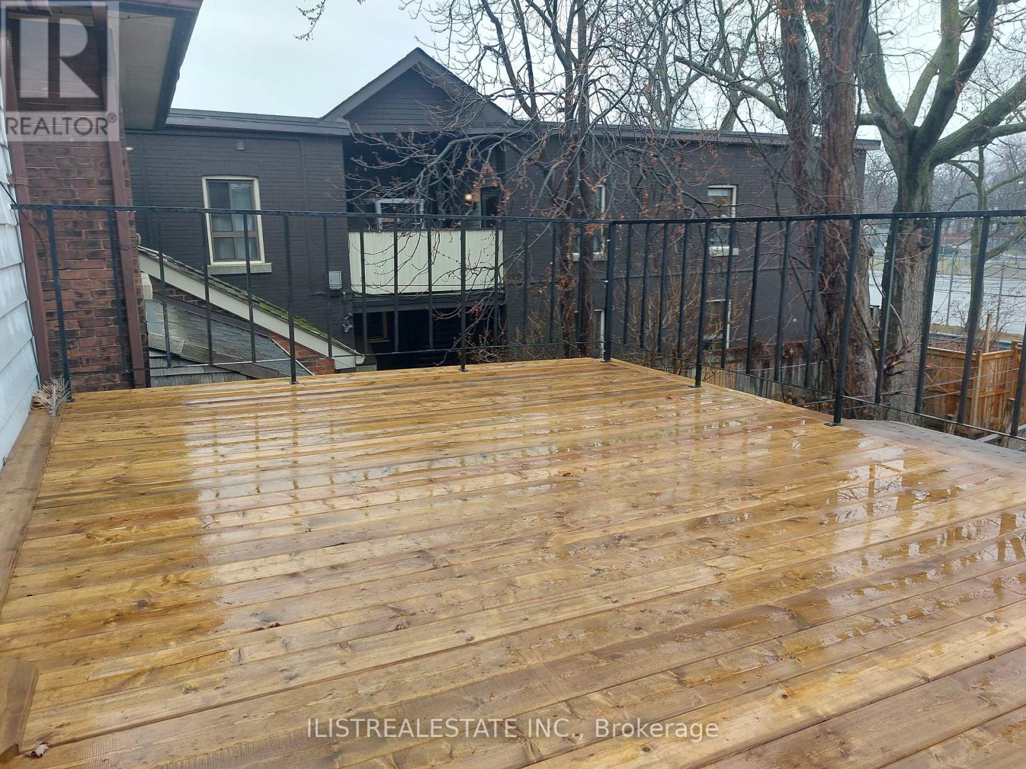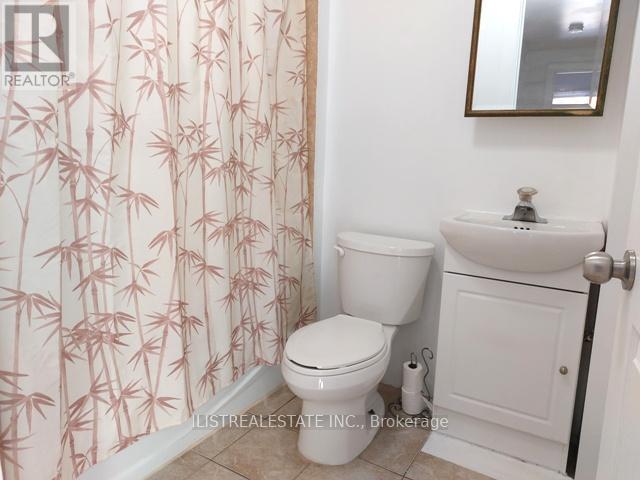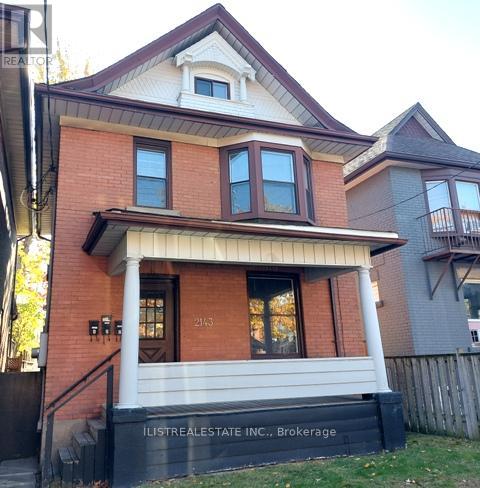Upper - 2143 Gerrard Street E Toronto, Ontario M4E 2C1
$2,300 Monthly
Large Upper Beach 2 Bedroom Apartment in Prime Location! Spacious 2nd and 3rd floor of a duplex in the desirable Upper Beach area. Just steps to Main Subway, Danforth shops, grocery stores, Woodbine Beach, trendy Queen St., and all amenities. TTC right at your doorstep! Features include a bright and spacious living room with laminate flooring, Large modern kitchen with ceramic floors and walk-out to large oversized balcony overlooking Norwood Park. Full 4-piece bathroom with bathtub, Open-concept loft-style upper floor bedroom with double closet, En-suite laundry in unit and dishwasher. Street parking only. Rent + hydro and share of water charges. (id:58043)
Property Details
| MLS® Number | E12442108 |
| Property Type | Multi-family |
| Neigbourhood | Upper Beaches |
| Community Name | East End-Danforth |
| Features | Carpet Free |
Building
| Bathroom Total | 1 |
| Bedrooms Above Ground | 2 |
| Bedrooms Below Ground | 1 |
| Bedrooms Total | 3 |
| Appliances | Dishwasher, Dryer, Stove, Washer, Refrigerator |
| Basement Type | None |
| Cooling Type | Window Air Conditioner |
| Exterior Finish | Brick |
| Flooring Type | Laminate, Ceramic |
| Foundation Type | Concrete |
| Heating Fuel | Electric |
| Heating Type | Baseboard Heaters |
| Stories Total | 3 |
| Size Interior | 700 - 1,100 Ft2 |
| Type | Duplex |
| Utility Water | Municipal Water |
Parking
| No Garage |
Land
| Acreage | No |
| Sewer | Sanitary Sewer |
Rooms
| Level | Type | Length | Width | Dimensions |
|---|---|---|---|---|
| Second Level | Living Room | 3.58 m | 3.43 m | 3.58 m x 3.43 m |
| Second Level | Kitchen | 3.41 m | 2.85 m | 3.41 m x 2.85 m |
| Second Level | Bedroom | 2.31 m | 2.27 m | 2.31 m x 2.27 m |
| Second Level | Bathroom | 1.72 m | 2.21 m | 1.72 m x 2.21 m |
| Third Level | Bedroom | 3.29 m | 4.26 m | 3.29 m x 4.26 m |
| Third Level | Den | 3.02 m | 2.38 m | 3.02 m x 2.38 m |
Contact Us
Contact us for more information

Alex Prasoulis
Broker of Record
(416) 856-5408
www.ilisttorontohomes.com/
www.facebook.com/ilisttorontorealestate/
twitter.com/iListRealty
www.linkedin.com/in/alex-prasoulis-toronto-real-estate-broker-7217819/
1225 Kennedy Rd Suite 2000
Toronto, Ontario M1P 4Y1
(416) 901-8777
www.ilistrealestate.ca/


