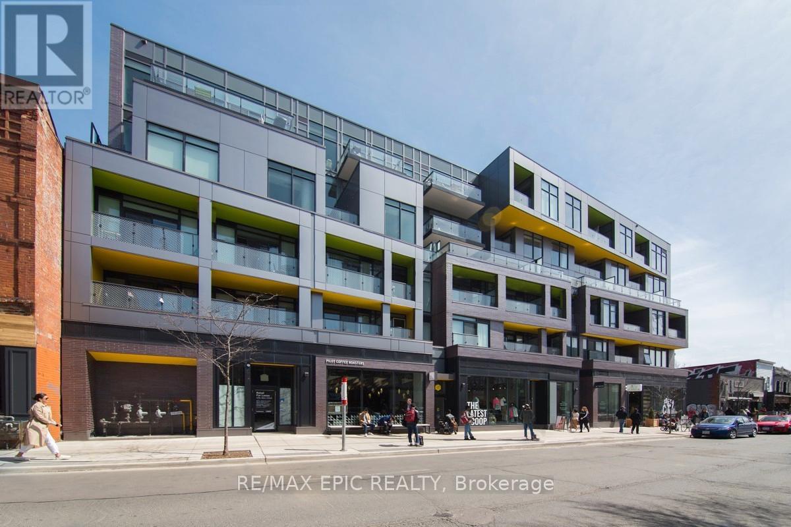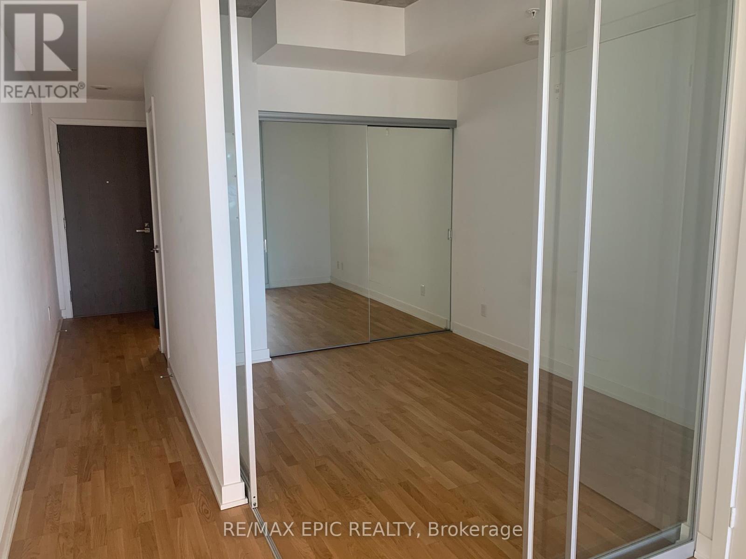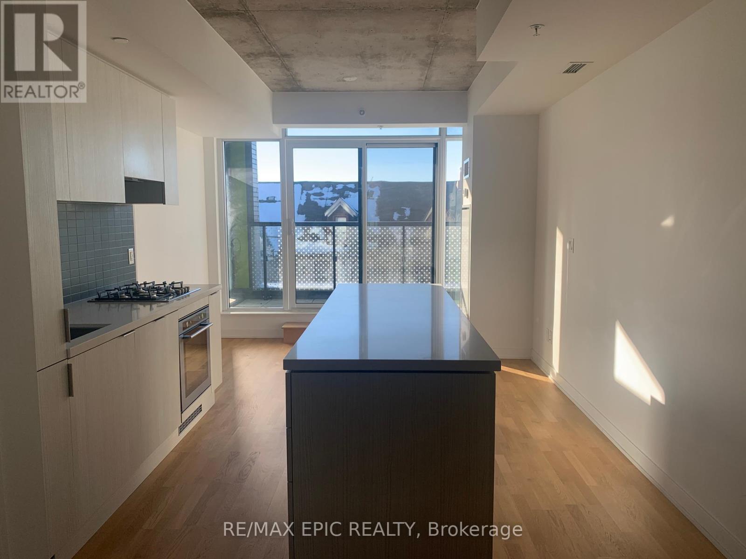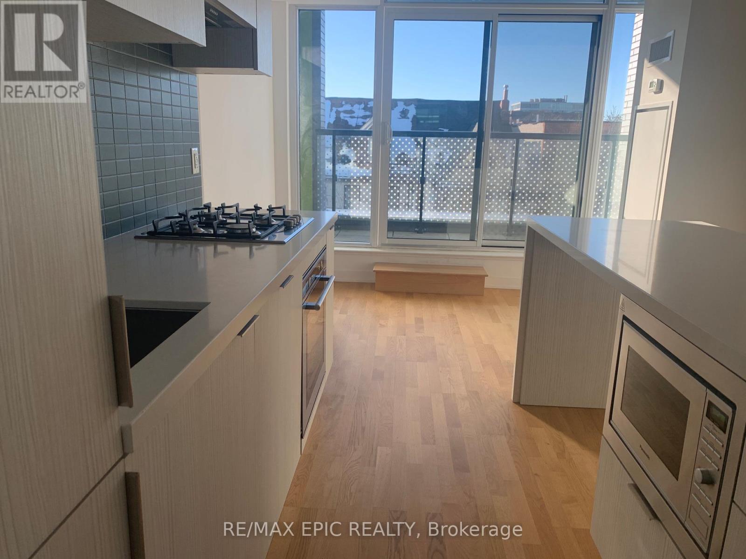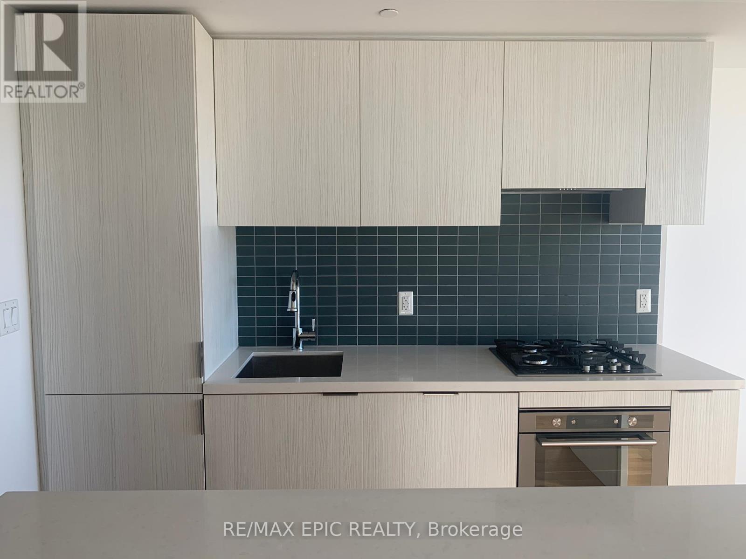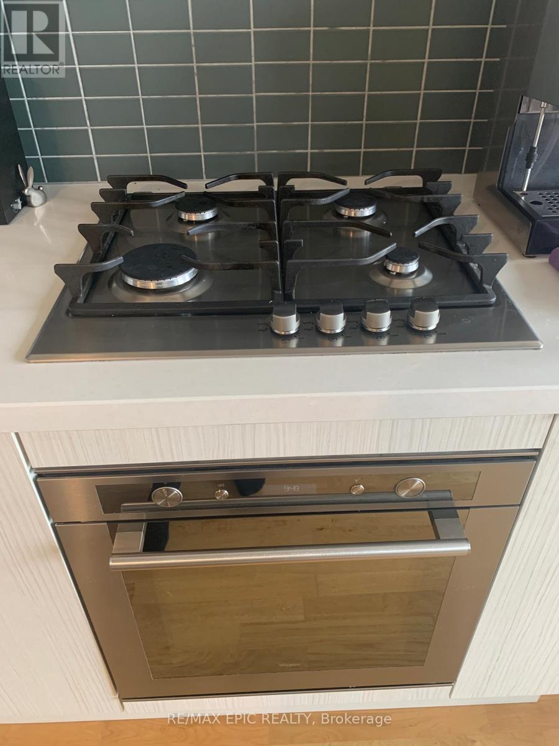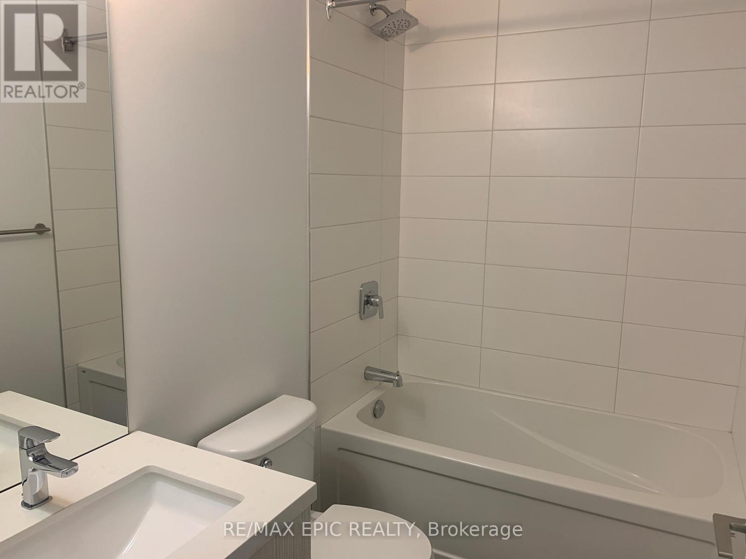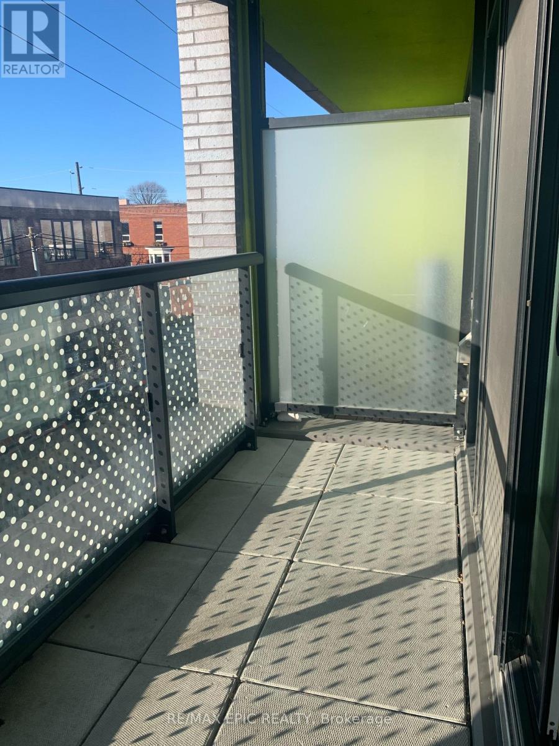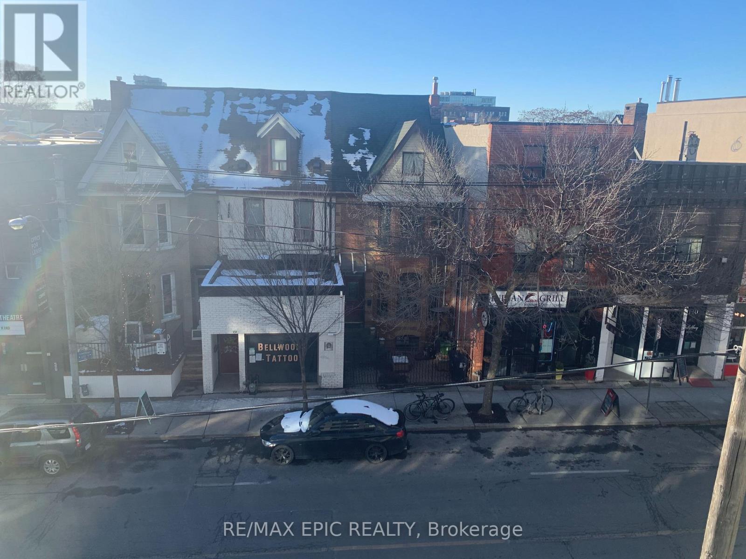306 - 109 Ossington Avenue Toronto, Ontario M6J 2Z2
$2,450 Monthly
Welcome to one of the most desirable addresses on Ossington Avenue. This bright, west-facing 1-bedroom suite offers an exceptionally spacious closet and a well-designed, open-concept floor plan with tons of storage space. Featuring 10 ft ceilings, floor-to-ceiling windows, and hardwood floors throughout, the unit is both modern and inviting. The upgraded kitchen includes high-end cabinetry, gas cooktop, and a large eat-in island, perfect for cooking or entertaining. Step out onto your private terrace and enjoy the vibrant energy of Ossington Village right at your doorstep.With trendy shops, dining, and cafes just steps away, this residence offers the ultimate urban lifestyle in one of Torontos most dynamic neighbourhoods. (id:58043)
Property Details
| MLS® Number | C12444433 |
| Property Type | Single Family |
| Neigbourhood | Spadina—Fort York |
| Community Name | Trinity-Bellwoods |
| Amenities Near By | Hospital, Park, Public Transit |
| Community Features | Pet Restrictions |
| View Type | View |
Building
| Bathroom Total | 1 |
| Bedrooms Above Ground | 1 |
| Bedrooms Total | 1 |
| Amenities | Security/concierge, Exercise Centre, Visitor Parking |
| Appliances | Dishwasher, Dryer, Microwave, Stove, Washer, Refrigerator |
| Cooling Type | Central Air Conditioning |
| Exterior Finish | Concrete |
| Heating Fuel | Electric |
| Heating Type | Forced Air |
| Size Interior | 0 - 499 Ft2 |
| Type | Apartment |
Parking
| Underground | |
| Garage |
Land
| Acreage | No |
| Land Amenities | Hospital, Park, Public Transit |
Contact Us
Contact us for more information

Mahtab Khayeri
Salesperson
(416) 856-7767
www.facebook.com/Mahtab-Khayeri-Real-Estate-100900761633293
www.linkedin.com/in/mahtab-khayeri-58576b40
50 Acadia Ave #315
Markham, Ontario L3R 0B3
(905) 604-6646
(289) 816-8368
www.remaxepicrealty.com/


