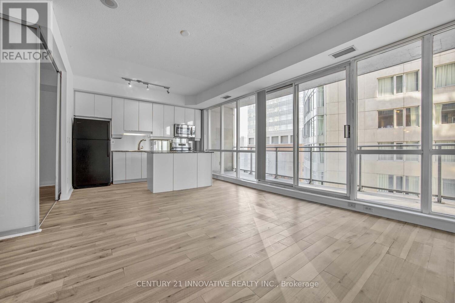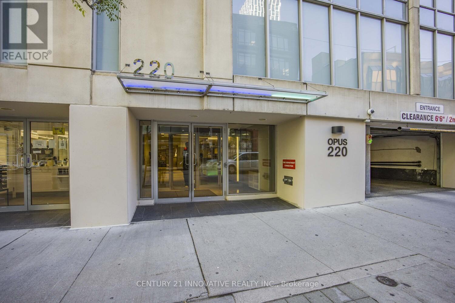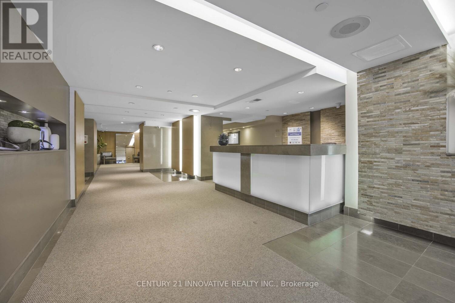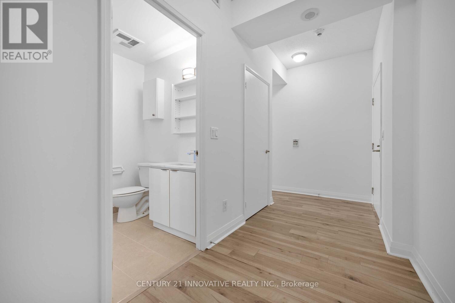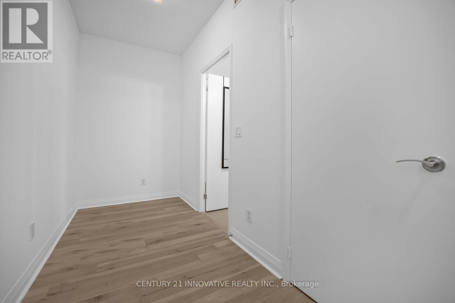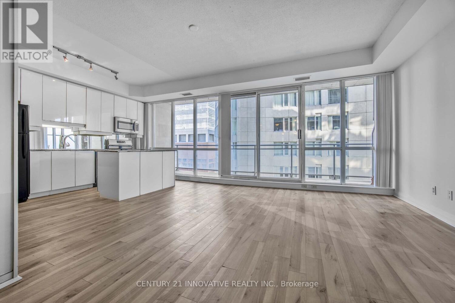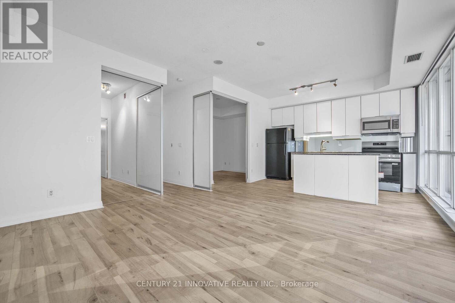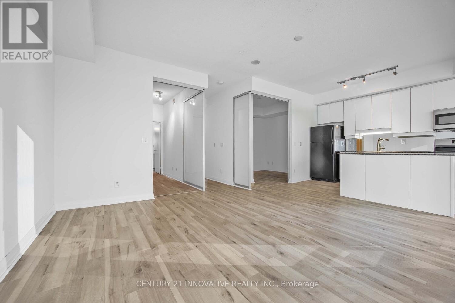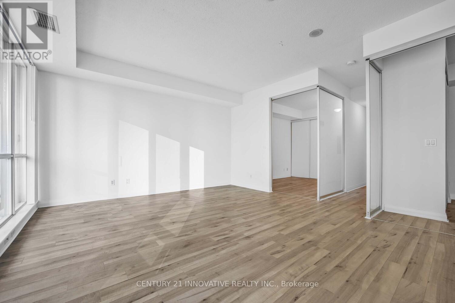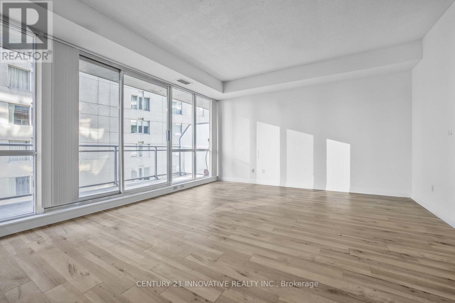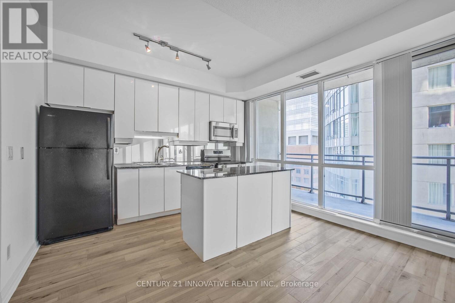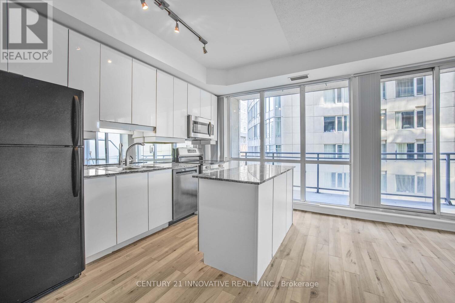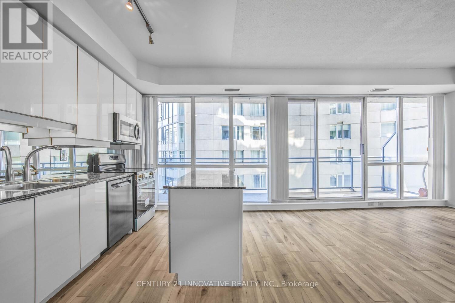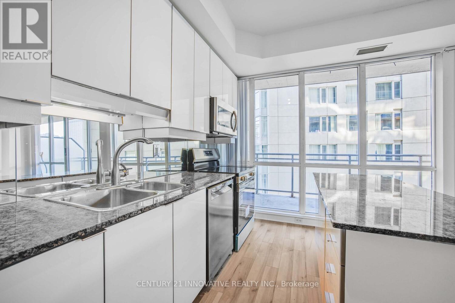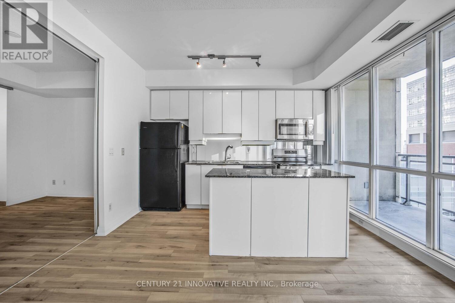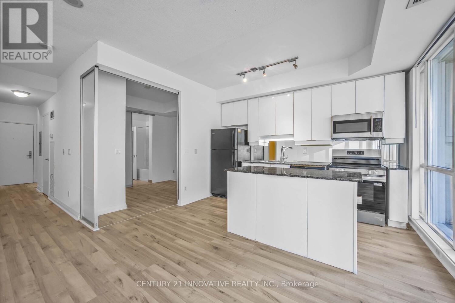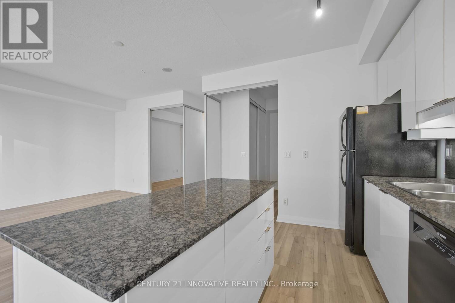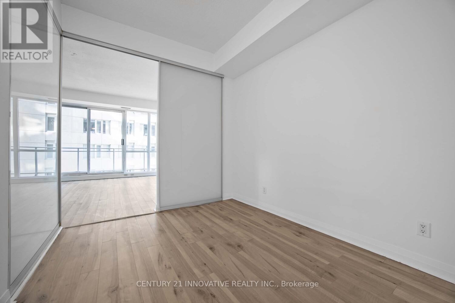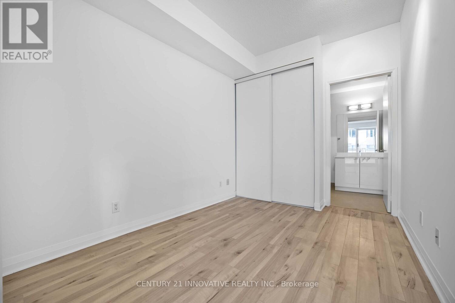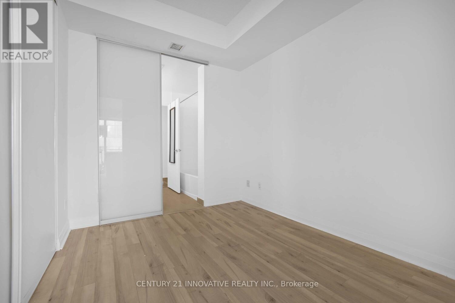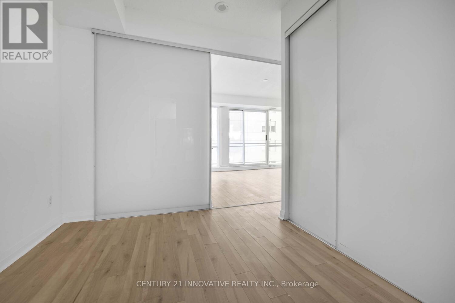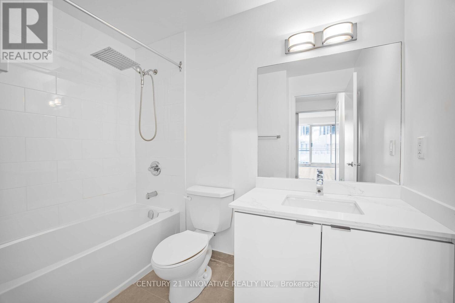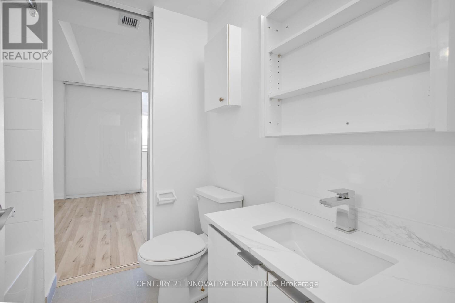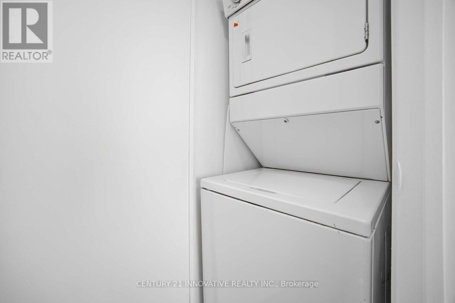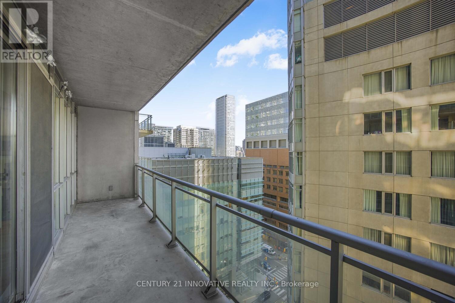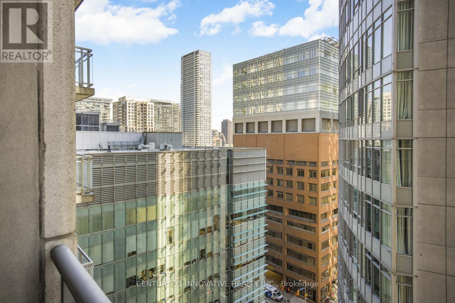1505 - 220 Victoria Street Toronto, Ontario M5B 2R6
$3,295 Monthly
Welcome to 220 Victoria Street!! Downtown living at it's finest! This huge 2 bed plus den and 2 bath unit filled with natural light is sure to stun! Featuring a modern open concept kitchen with Island and large floor to ceiling windows overlooking the 120 sq ft balcony. This freshly renovated unit is nestled on a quieter street for those wishing for peace and quiet at home, but still having all the thrills of a vibrant city a your doorstep. Conveniently located just steps away from Dundas Square and the world famous Yonge Street. Next door to Mirvish theatre, Elgin theatre, Massey Hall, Eaton Centre, and lots more. Just a quick 2 minute walk to Dundas subway too! Building amenities include a rooftop garden, billiards lounge, fitness centre, top level party room and much more. Start your adventure in downtown Toronto now. Book your private viewing today. All utilities are included in this one, as well as underground parking! (id:58043)
Property Details
| MLS® Number | C12444682 |
| Property Type | Single Family |
| Neigbourhood | Toronto Centre |
| Community Name | Church-Yonge Corridor |
| Amenities Near By | Hospital, Park, Public Transit, Schools |
| Community Features | Pet Restrictions, Community Centre |
| Features | Elevator, Balcony, In Suite Laundry |
| Parking Space Total | 1 |
| View Type | City View |
Building
| Bathroom Total | 2 |
| Bedrooms Above Ground | 2 |
| Bedrooms Below Ground | 1 |
| Bedrooms Total | 3 |
| Amenities | Recreation Centre, Exercise Centre |
| Appliances | Intercom, Blinds, Dishwasher, Dryer, Microwave, Stove, Washer, Refrigerator |
| Cooling Type | Central Air Conditioning |
| Exterior Finish | Concrete |
| Flooring Type | Hardwood, Laminate |
| Heating Fuel | Natural Gas |
| Heating Type | Forced Air |
| Size Interior | 800 - 899 Ft2 |
| Type | Apartment |
Parking
| Underground | |
| Garage |
Land
| Acreage | No |
| Land Amenities | Hospital, Park, Public Transit, Schools |
Rooms
| Level | Type | Length | Width | Dimensions |
|---|---|---|---|---|
| Main Level | Living Room | 5.86 m | 3.21 m | 5.86 m x 3.21 m |
| Main Level | Dining Room | 5.86 m | 3.21 m | 5.86 m x 3.21 m |
| Main Level | Kitchen | 5.86 m | 3.21 m | 5.86 m x 3.21 m |
| Main Level | Primary Bedroom | 3.5 m | 2.7 m | 3.5 m x 2.7 m |
| Main Level | Bedroom 2 | 2.7 m | 2.7 m | 2.7 m x 2.7 m |
| Main Level | Den | 4.45 m | 1.59 m | 4.45 m x 1.59 m |
Contact Us
Contact us for more information

Theresa Jean Stephens
Salesperson
2855 Markham Rd #300
Toronto, Ontario M1X 0C3
(416) 298-8383
(416) 298-8303
www.c21innovativerealty.com/


