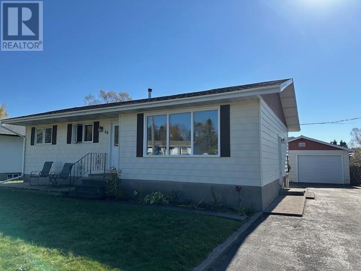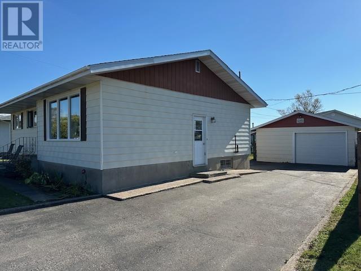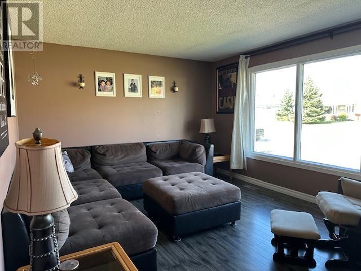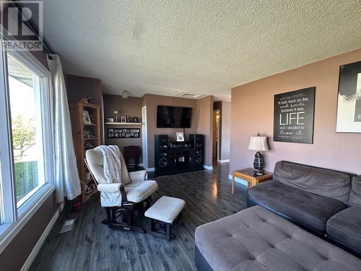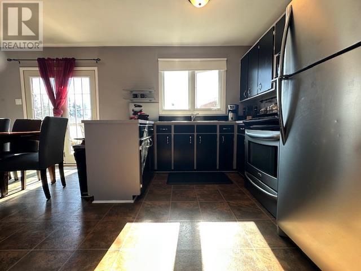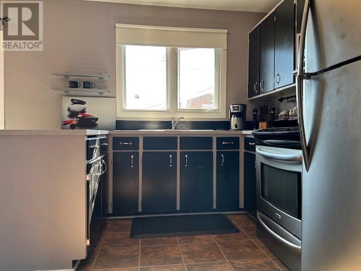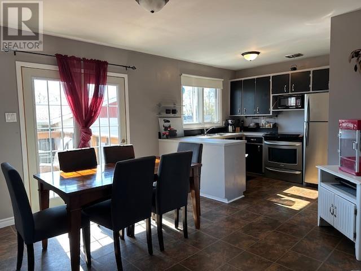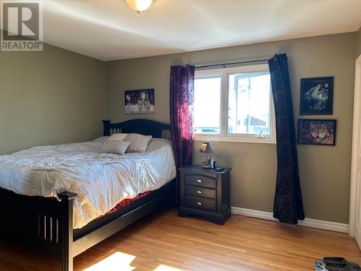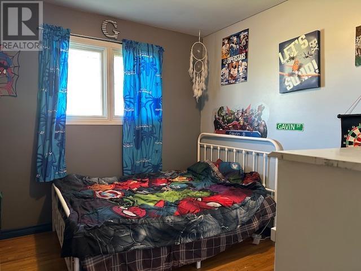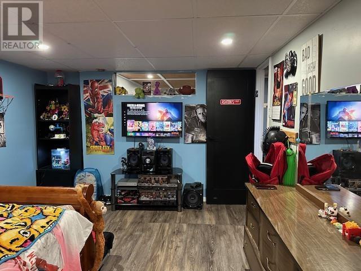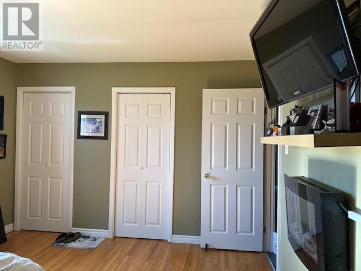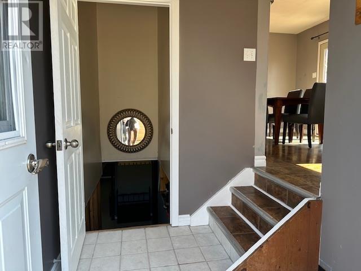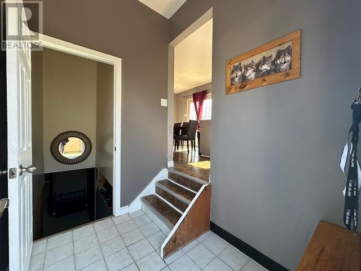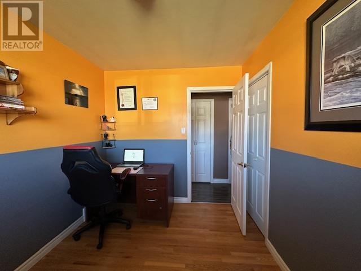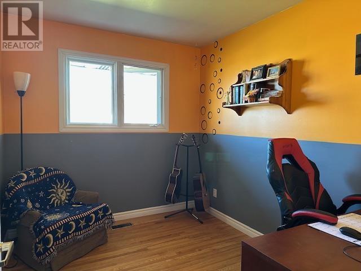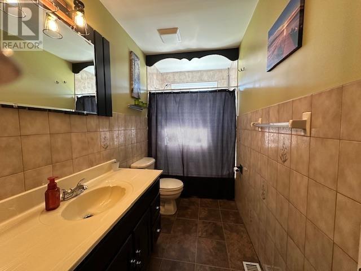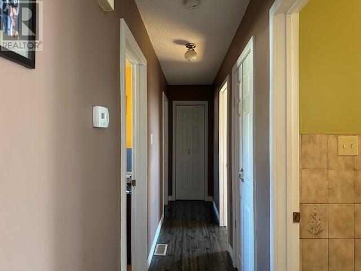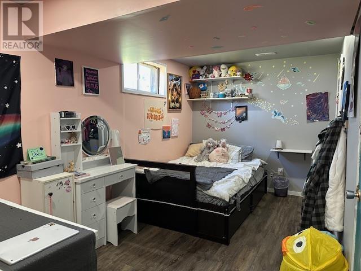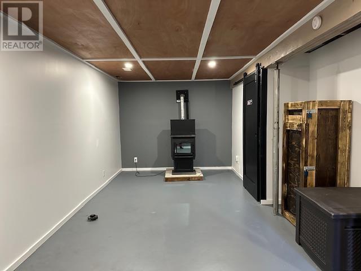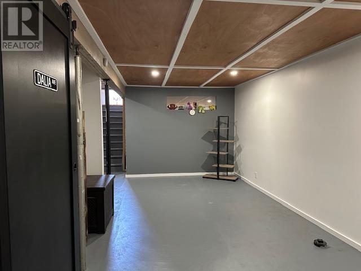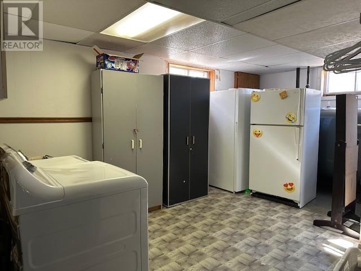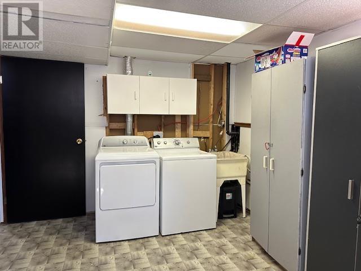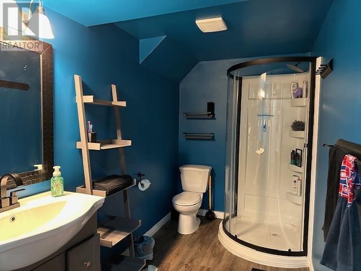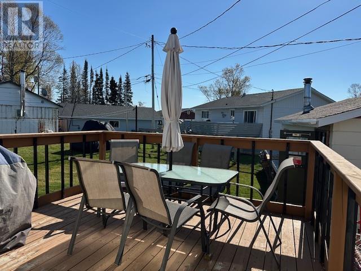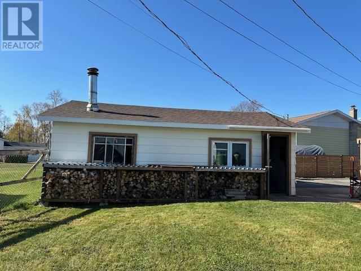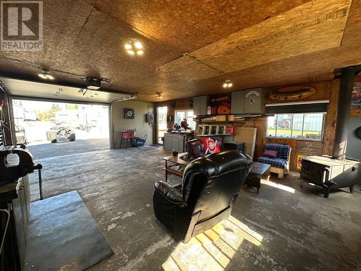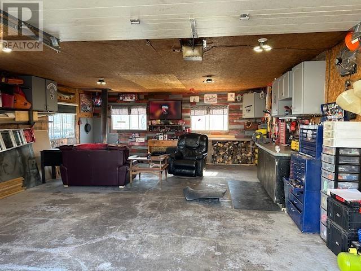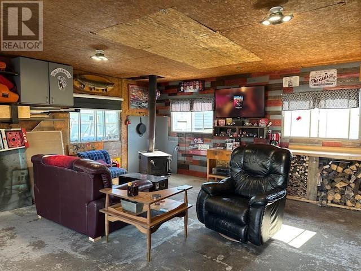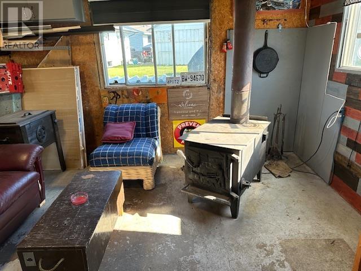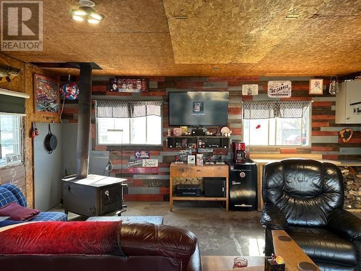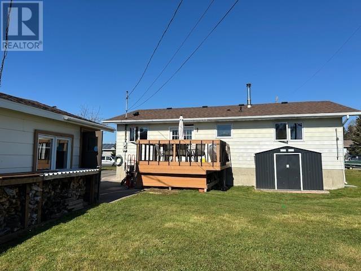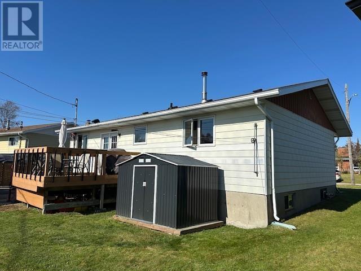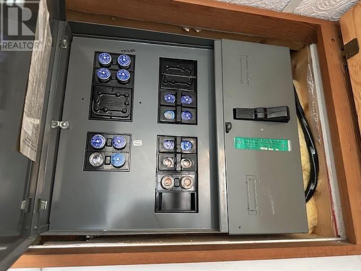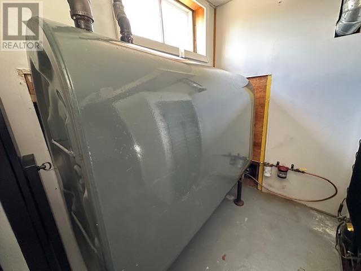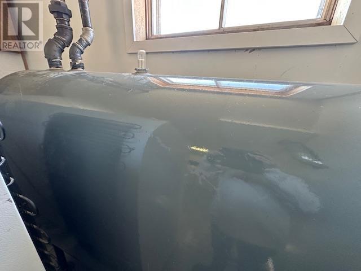46 Superior Ave P0t 2w0, Ontario P0T 2W0
$169,900
4 BEDROOM, 2 BATH BUNGALOW WITH LARG GARAGE! Ideal for retirees or families, this spacious bungalow offers easy one-level living in a quiet neighborhood. The bright eat-in kitchen features patio doors leading to a sunny back deck, perfect for relaxing or entertaining. A cozy rec room with pellet stove adds warmth and charm, while the large powered garage provides ample room for storage, hobbies, or a workshop. With plenty of driveway space for multiple vehicles and a peaceful location, this home combines comfort, convenience, and room to grow- ready for you to move in and enjoy. (id:58043)
Property Details
| MLS® Number | TB253147 |
| Property Type | Single Family |
| Neigbourhood | Mimico-Queensway |
| Community Name | P0T 2W0 |
| Communication Type | High Speed Internet |
| Features | Paved Driveway |
| Storage Type | Storage Shed |
| Structure | Deck, Shed |
Building
| Bathroom Total | 2 |
| Bedrooms Above Ground | 3 |
| Bedrooms Below Ground | 1 |
| Bedrooms Total | 4 |
| Appliances | Stove, Dryer, Refrigerator, Washer |
| Architectural Style | Bungalow |
| Basement Development | Partially Finished |
| Basement Type | Full (partially Finished) |
| Constructed Date | 1976 |
| Construction Style Attachment | Detached |
| Exterior Finish | Aluminum Siding |
| Fireplace Fuel | Pellet,wood |
| Fireplace Present | Yes |
| Fireplace Type | Stove,stove |
| Foundation Type | Poured Concrete |
| Heating Fuel | Oil |
| Heating Type | Forced Air |
| Stories Total | 1 |
| Size Interior | 1,080 Ft2 |
| Utility Water | Municipal Water |
Parking
| Garage | |
| Detached Garage |
Land
| Access Type | Road Access |
| Acreage | No |
| Sewer | Sanitary Sewer |
| Size Frontage | 73.0000 |
| Size Total Text | Under 1/2 Acre |
Rooms
| Level | Type | Length | Width | Dimensions |
|---|---|---|---|---|
| Basement | Den | 10.09 x 14.10 | ||
| Basement | Laundry Room | 10.02 x 16.06 | ||
| Basement | Recreation Room | 22.08 x 9.07 | ||
| Basement | Bedroom | 8.01 x 14.02 | ||
| Main Level | Living Room | 19.00 x 12.03 | ||
| Main Level | Primary Bedroom | 12.09 x 11.06 | ||
| Main Level | Kitchen | 11.8 x 18.04 | ||
| Main Level | Bathroom | 4 PCE | ||
| Main Level | Bedroom | 10.00 x 8.01 | ||
| Main Level | Bedroom | 10.00 x 9.00 |
Utilities
| Electricity | Available |
https://www.realtor.ca/real-estate/28955620/46-superior-ave-p0t-2w0-p0t-2w0
Contact Us
Contact us for more information
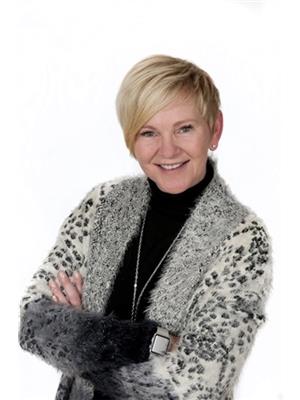
Wendy Krystia
Salesperson
(807) 824-3460
www.generationsrealty.ca/
www.facebook.com/wendy.krystia
www.linkedin.com/in/wendy-krystia-90b823113/
2821 Arthur St. E.
Thunder Bay, Ontario P7E 5P5
(807) 623-4455
(807) 623-9435
(807) 623-9435
WWW.BELLUZ.COM


