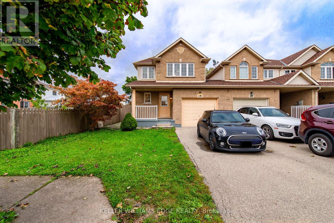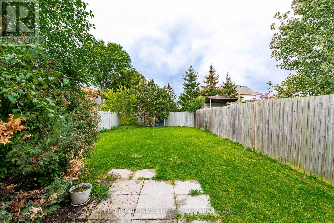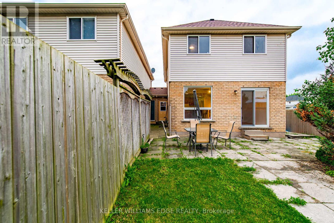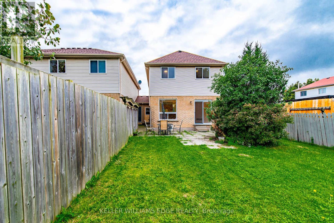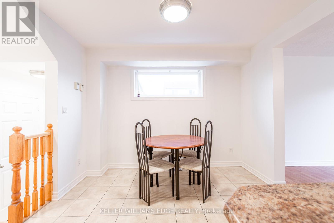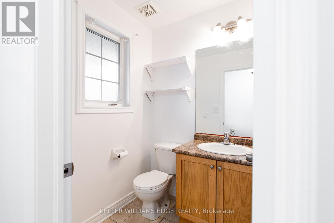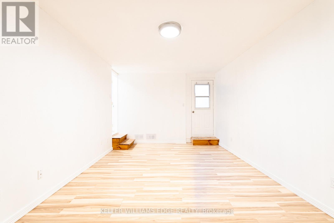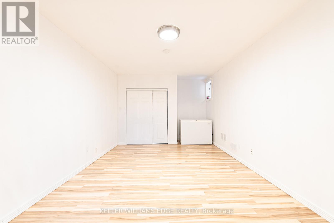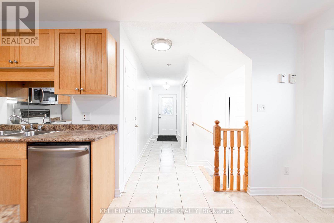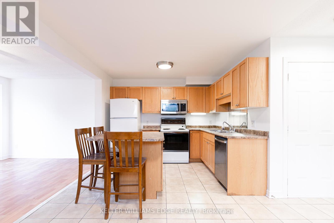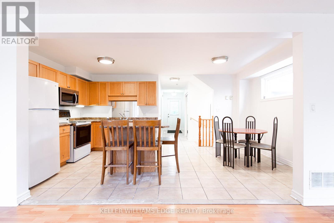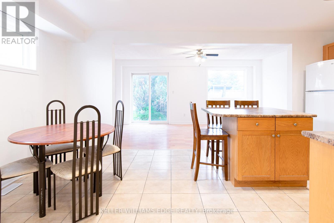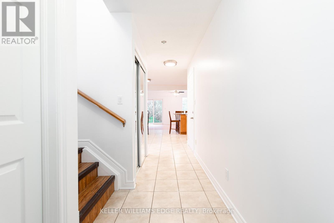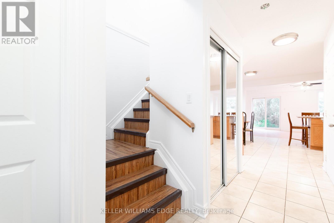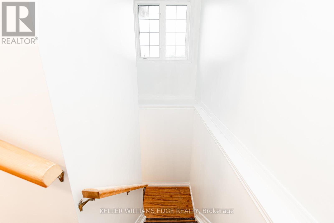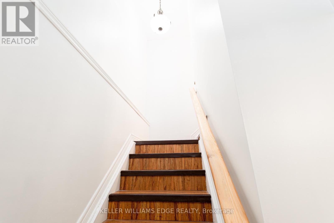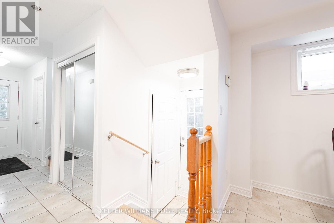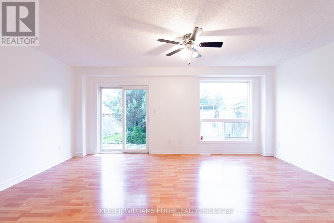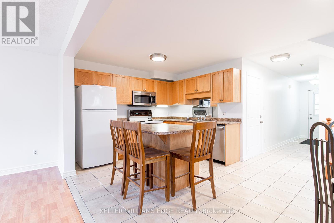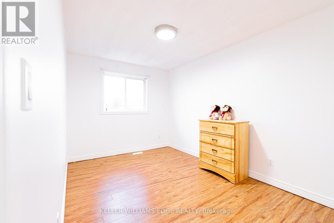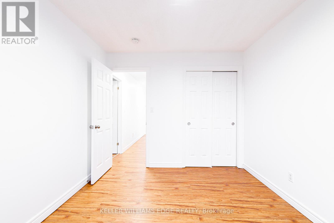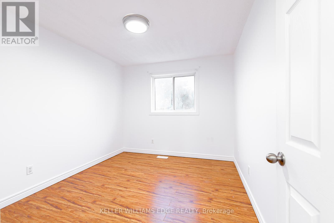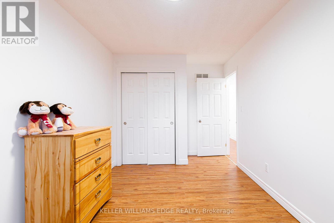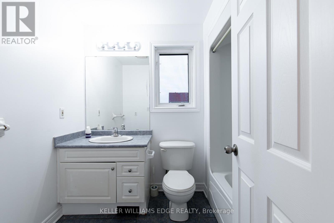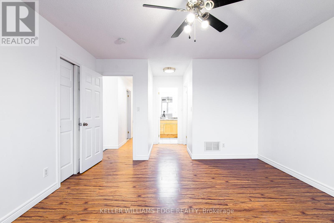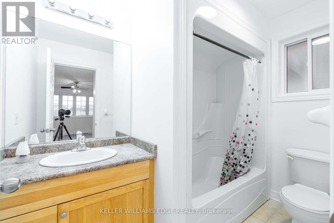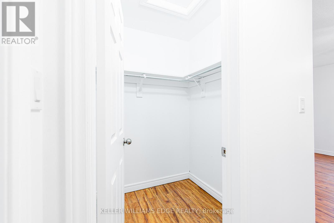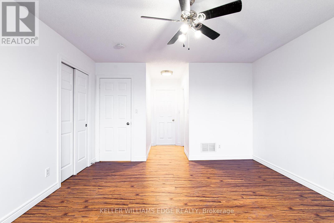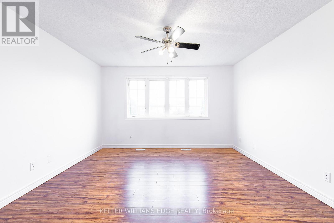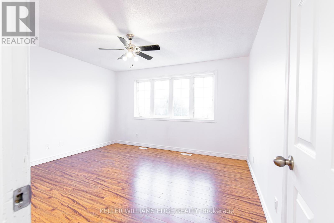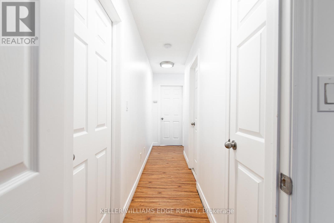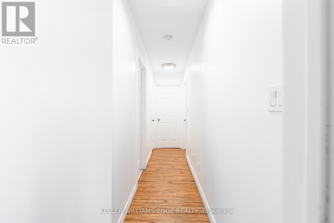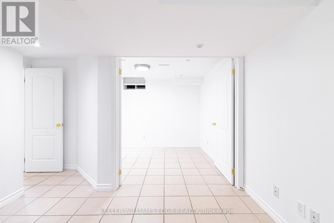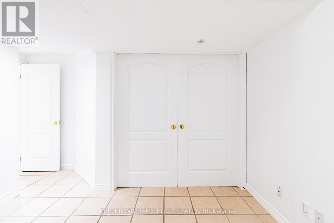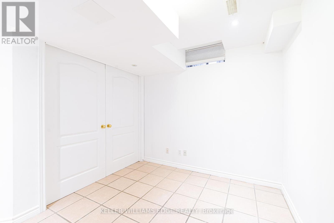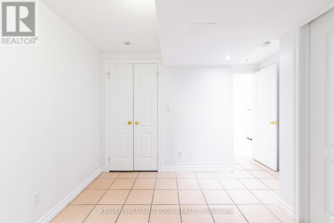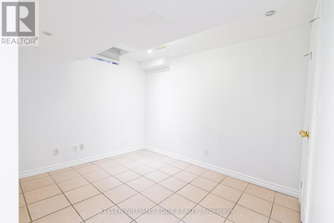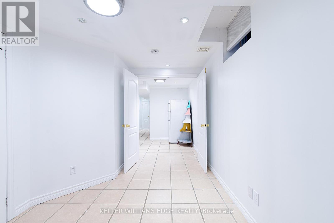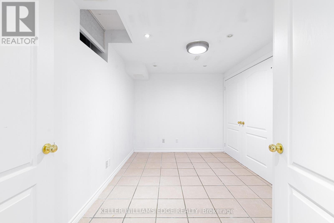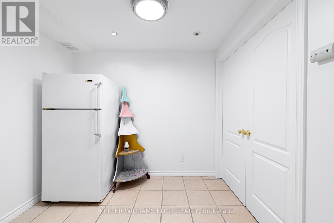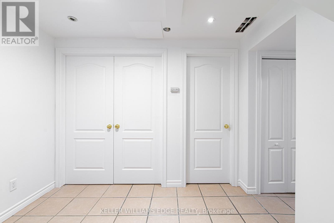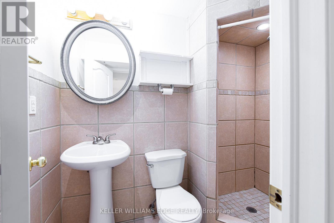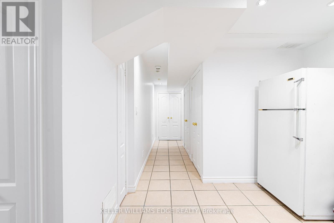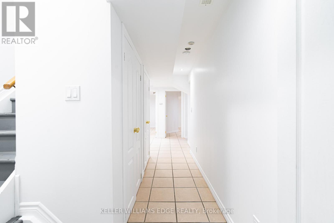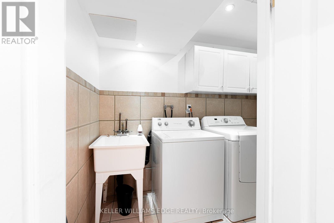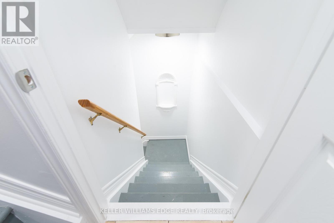119 Summers Drive Thorold, Ontario L2V 5C7
6 Bedroom
4 Bathroom
1,500 - 2,000 ft2
Central Air Conditioning
Forced Air
$3,100 Monthly
This 6 Bedroom Townhouse Has Been Well Looked After And freshly painted. It Offers 3.5 Bathrooms And Includes A Master Bedroom With En-Suite Privileges. Located Conveniently On A Bus Route And Minutes To Brock University And Major Highways. As A Bonus, The Garage Has Been Converted To A Large Bedroom With All Necessary Permits & Inspection. The utilities and hot water heater rental is tenant's responsibility. (id:58043)
Property Details
| MLS® Number | X12448661 |
| Property Type | Single Family |
| Community Name | 558 - Confederation Heights |
| Equipment Type | Water Heater |
| Parking Space Total | 2 |
| Rental Equipment Type | Water Heater |
Building
| Bathroom Total | 4 |
| Bedrooms Above Ground | 6 |
| Bedrooms Total | 6 |
| Age | 16 To 30 Years |
| Appliances | Water Heater, Dishwasher, Dryer, Freezer, Stove, Washer, Two Refrigerators |
| Basement Development | Finished |
| Basement Features | Walk Out |
| Basement Type | Full (finished) |
| Construction Style Attachment | Attached |
| Cooling Type | Central Air Conditioning |
| Exterior Finish | Aluminum Siding, Brick |
| Foundation Type | Block |
| Half Bath Total | 1 |
| Heating Fuel | Natural Gas |
| Heating Type | Forced Air |
| Stories Total | 2 |
| Size Interior | 1,500 - 2,000 Ft2 |
| Type | Row / Townhouse |
| Utility Water | Municipal Water |
Parking
| Attached Garage | |
| Garage |
Land
| Acreage | No |
| Sewer | Sanitary Sewer |
| Size Depth | 144 Ft ,4 In |
| Size Frontage | 33 Ft ,2 In |
| Size Irregular | 33.2 X 144.4 Ft |
| Size Total Text | 33.2 X 144.4 Ft |
Rooms
| Level | Type | Length | Width | Dimensions |
|---|---|---|---|---|
| Second Level | Primary Bedroom | 3.89 m | 3.96 m | 3.89 m x 3.96 m |
| Second Level | Bedroom | 3.35 m | 2.9 m | 3.35 m x 2.9 m |
| Second Level | Bedroom | 3.76 m | 2.46 m | 3.76 m x 2.46 m |
| Second Level | Bathroom | Measurements not available | ||
| Second Level | Bathroom | Measurements not available | ||
| Basement | Bedroom | 3.17 m | 2.59 m | 3.17 m x 2.59 m |
| Basement | Bathroom | Measurements not available | ||
| Basement | Laundry Room | 2.59 m | 1.4 m | 2.59 m x 1.4 m |
| Basement | Bedroom | 3.94 m | 2.64 m | 3.94 m x 2.64 m |
| Main Level | Living Room | 5.49 m | 3.07 m | 5.49 m x 3.07 m |
| Main Level | Kitchen | 5.49 m | 3.33 m | 5.49 m x 3.33 m |
| Main Level | Bedroom | 3.43 m | 5.69 m | 3.43 m x 5.69 m |
| Main Level | Bathroom | Measurements not available |
Contact Us
Contact us for more information
Anita Mann
Salesperson
Keller Williams Edge Realty
3185 Harvester Rd Unit 1a
Burlington, Ontario L7N 3N8
3185 Harvester Rd Unit 1a
Burlington, Ontario L7N 3N8
(905) 335-8808
(289) 288-0550
www.kellerwilliamsedge.com/


