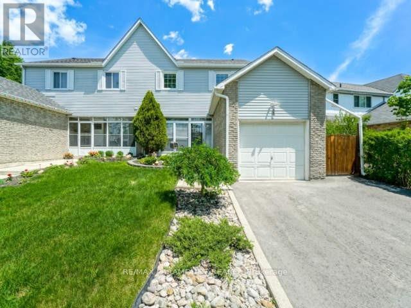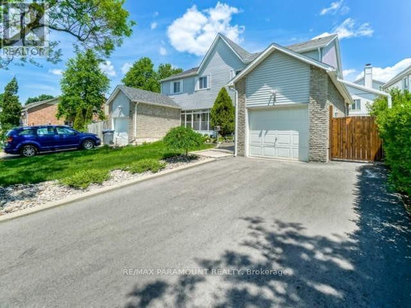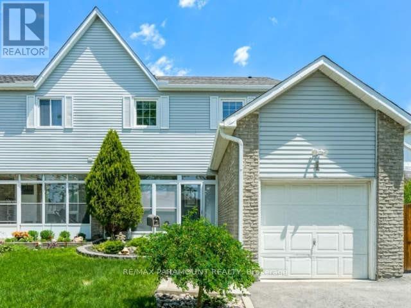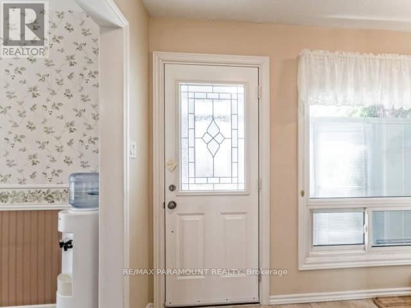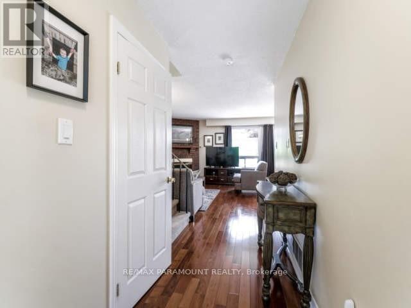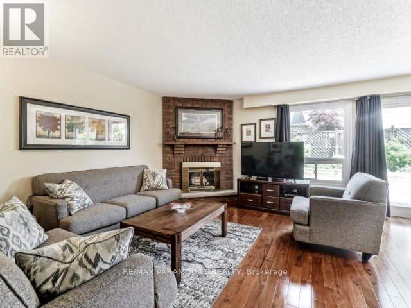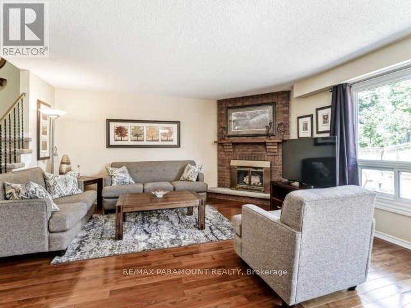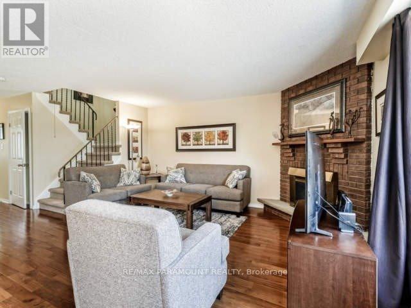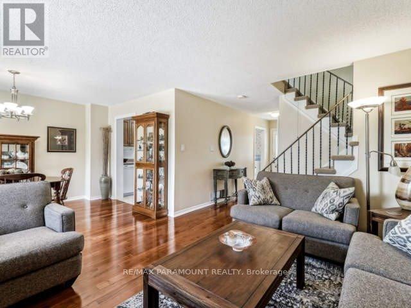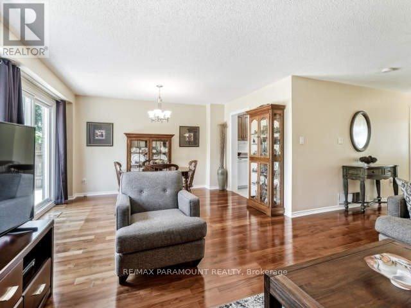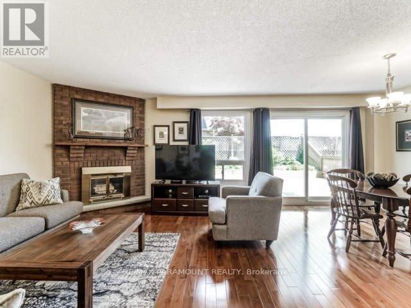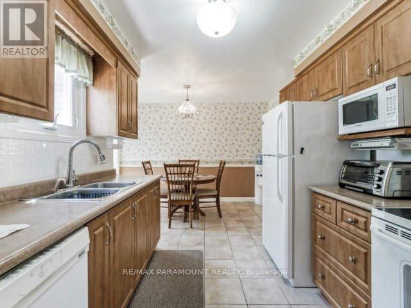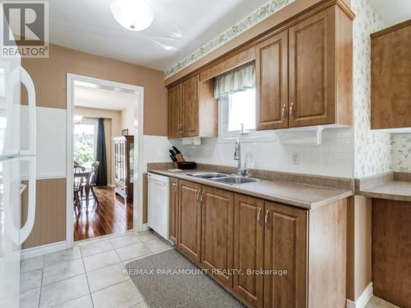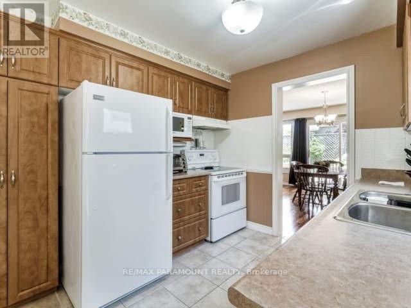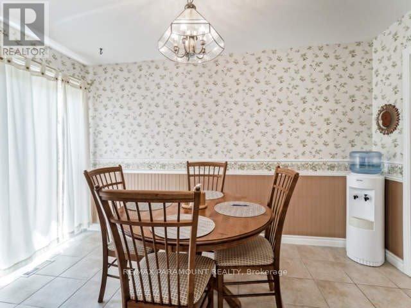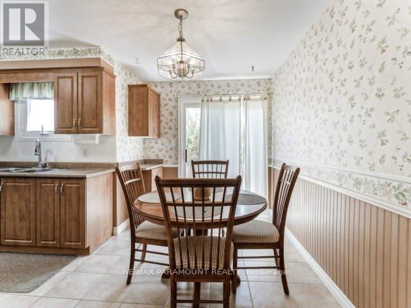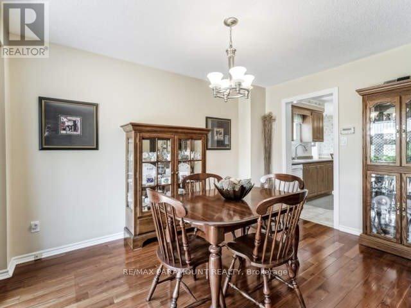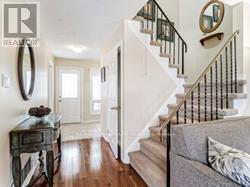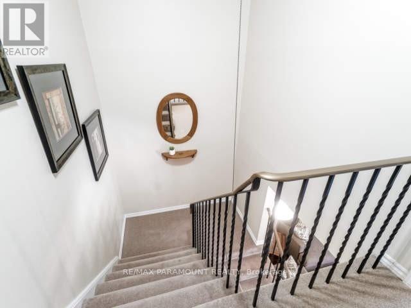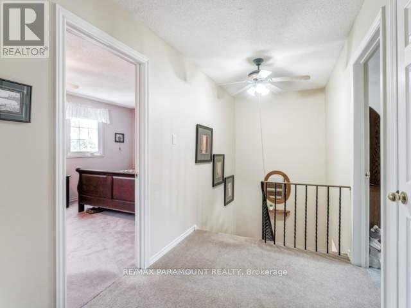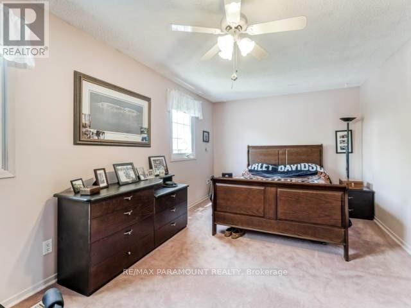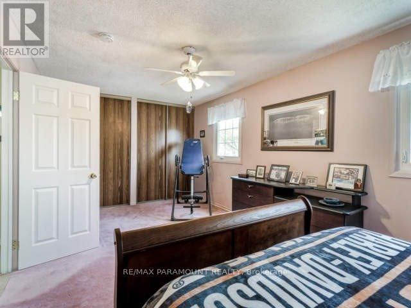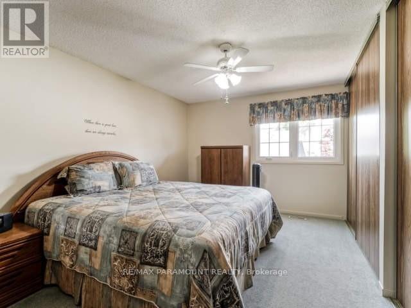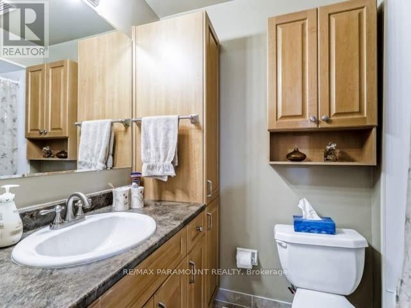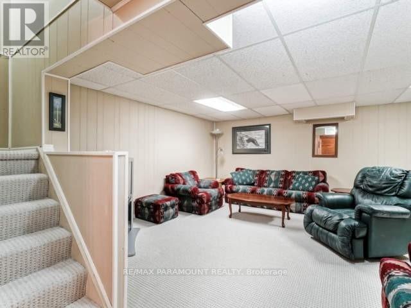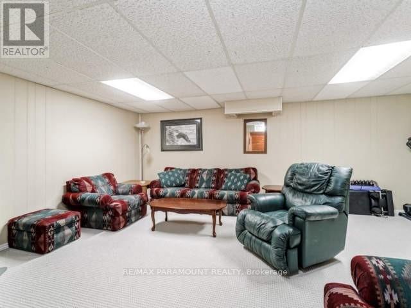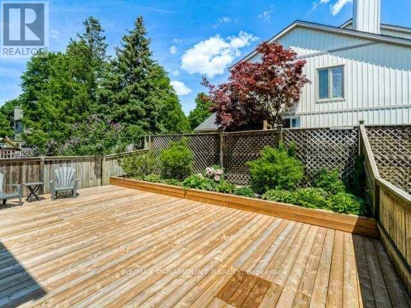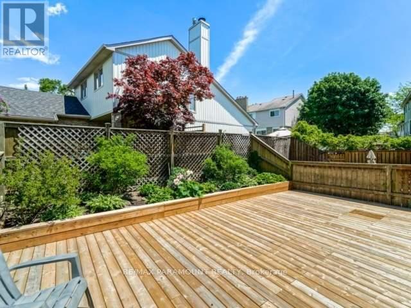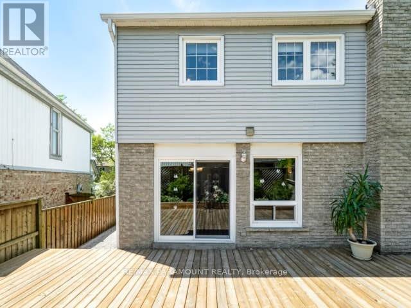4 Astoreville Square Brampton, Ontario L6Z 1H4
3 Bedroom
2 Bathroom
1,100 - 1,500 ft2
Fireplace
Central Air Conditioning
Forced Air
$2,800 Monthly
Full House With Basement, 3 Bedroom 1.5 Washrooms Semi Detached House In Heart Lake Area Of Brampton Available For Rent.One Car Garage And 4 Car Parking In Driveway, Fully Updated, Hardwood Floors On Main Floor, Large Renovated Kitchen, Beautiful Deck In Backyard. This Is Single Family Home. Basement Included can be used as a Recreation room (Photos Are Not Recent But Older Photos Used) (id:58043)
Property Details
| MLS® Number | W12450505 |
| Property Type | Single Family |
| Community Name | Heart Lake East |
| Parking Space Total | 5 |
Building
| Bathroom Total | 2 |
| Bedrooms Above Ground | 3 |
| Bedrooms Total | 3 |
| Basement Development | Finished |
| Basement Type | N/a (finished) |
| Construction Style Attachment | Semi-detached |
| Cooling Type | Central Air Conditioning |
| Exterior Finish | Brick, Aluminum Siding |
| Fireplace Present | Yes |
| Flooring Type | Hardwood, Ceramic, Carpeted |
| Foundation Type | Concrete |
| Half Bath Total | 1 |
| Heating Fuel | Natural Gas |
| Heating Type | Forced Air |
| Stories Total | 2 |
| Size Interior | 1,100 - 1,500 Ft2 |
| Type | House |
| Utility Water | Municipal Water |
Parking
| Attached Garage | |
| Garage |
Land
| Acreage | No |
| Sewer | Sanitary Sewer |
Rooms
| Level | Type | Length | Width | Dimensions |
|---|---|---|---|---|
| Second Level | Primary Bedroom | 5.94 m | 3.2 m | 5.94 m x 3.2 m |
| Second Level | Bedroom 2 | 3.2 m | 4.87 m | 3.2 m x 4.87 m |
| Second Level | Bedroom 3 | 3.65 m | 2.89 m | 3.65 m x 2.89 m |
| Basement | Recreational, Games Room | 7.46 m | 4.49 m | 7.46 m x 4.49 m |
| Main Level | Living Room | 4.64 m | 4.26 m | 4.64 m x 4.26 m |
| Main Level | Dining Room | 4.03 m | 3.35 m | 4.03 m x 3.35 m |
| Main Level | Kitchen | 4.67 m | 4.34 m | 4.67 m x 4.34 m |
Contact Us
Contact us for more information

Daljit Gulati
Broker
www.mydreamhomefinder.ca/
www.facebook.com/profile.php?id=203621750150119
RE/MAX Paramount Realty
7420b Bramalea Rd
Mississauga, Ontario L5S 1W9
7420b Bramalea Rd
Mississauga, Ontario L5S 1W9
(905) 673-1212
(905) 673-3415
www.remaxparamount.com/


