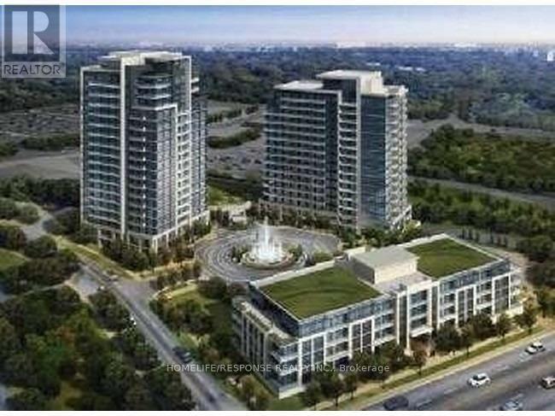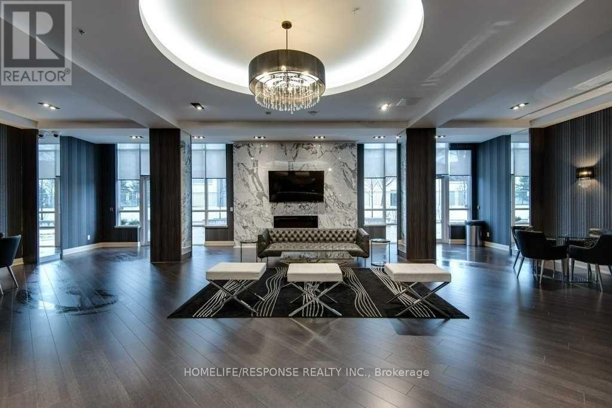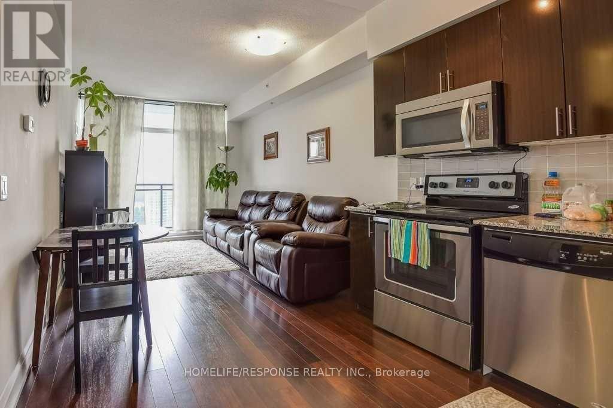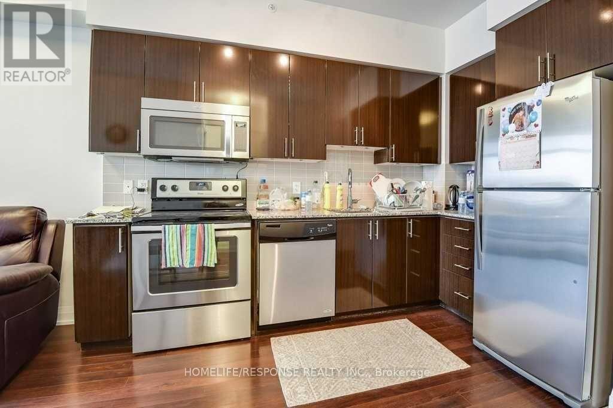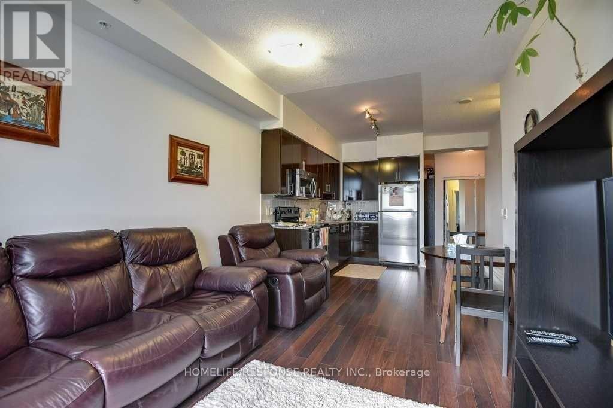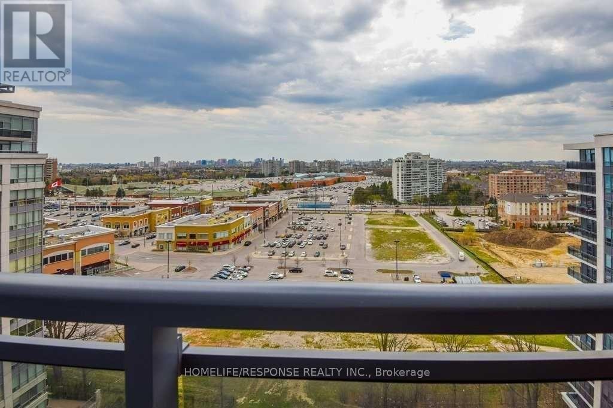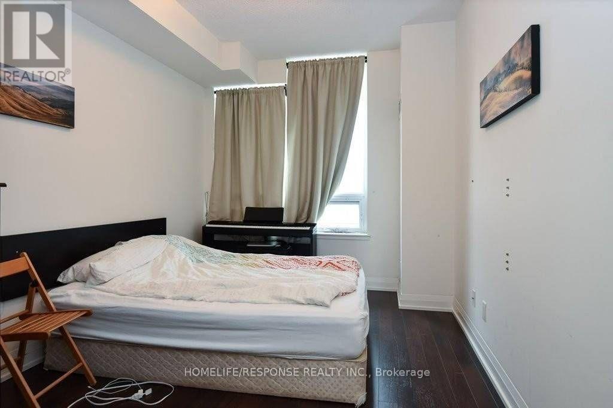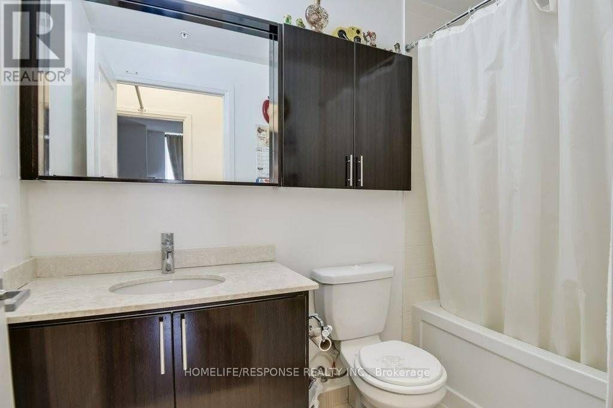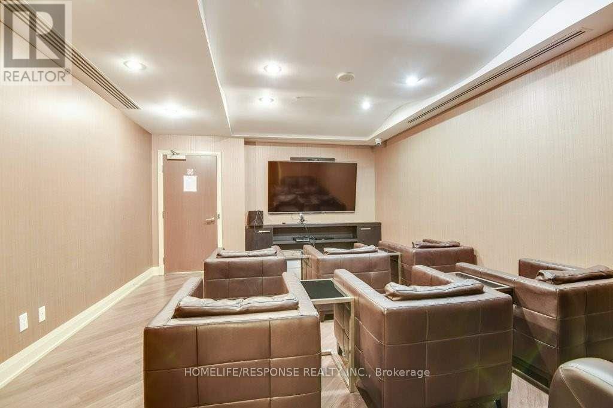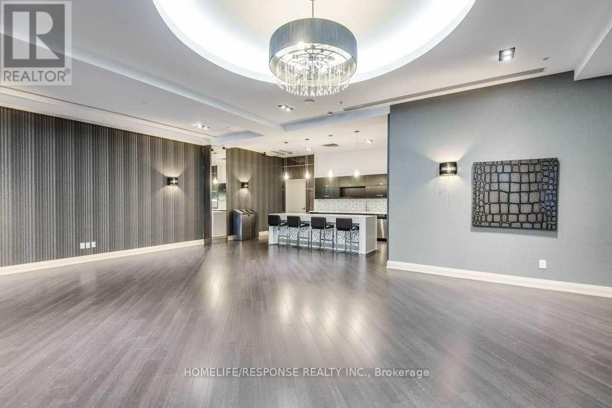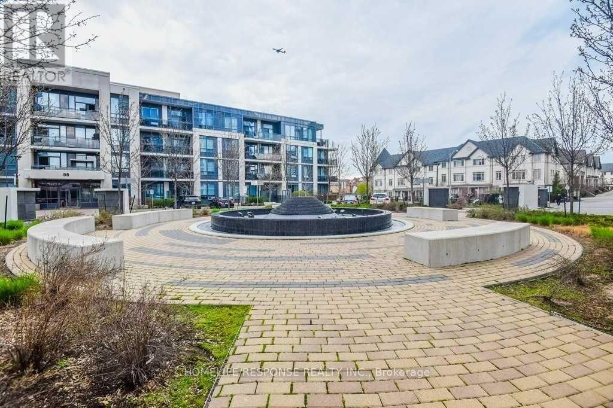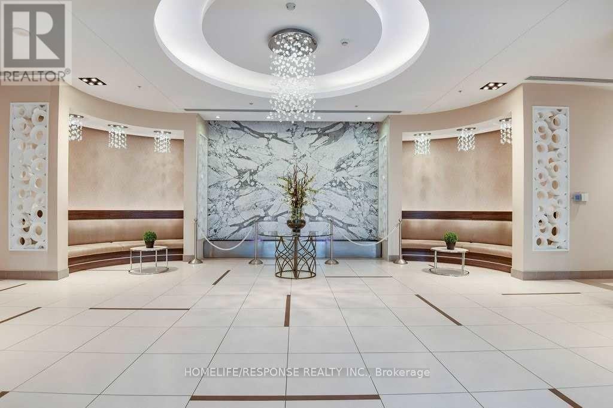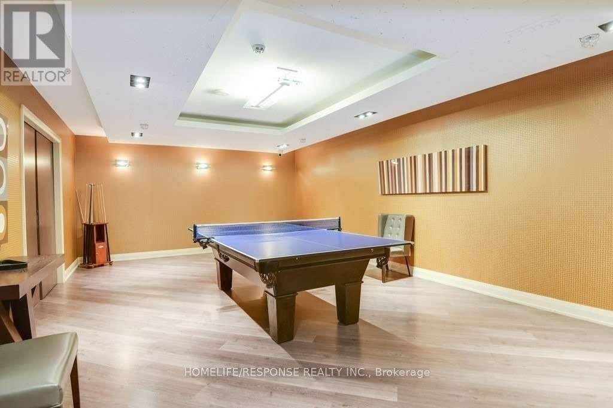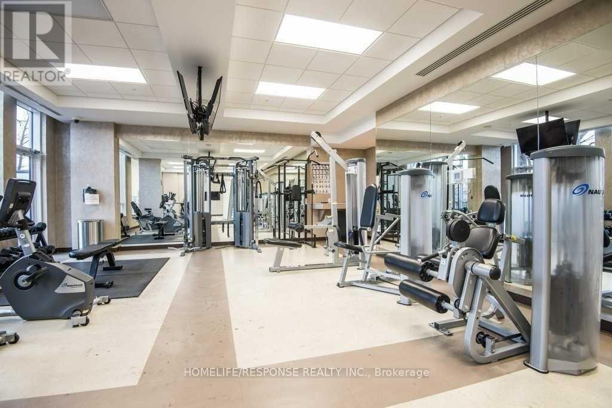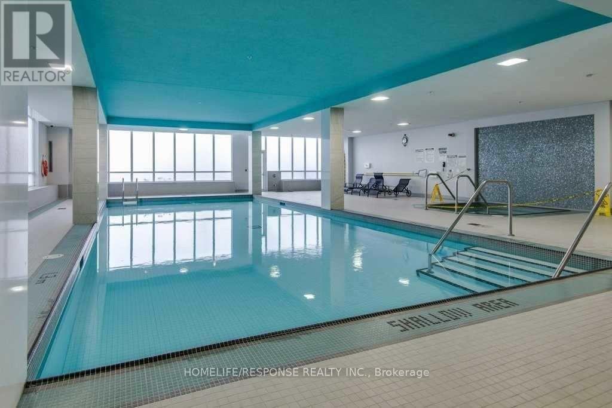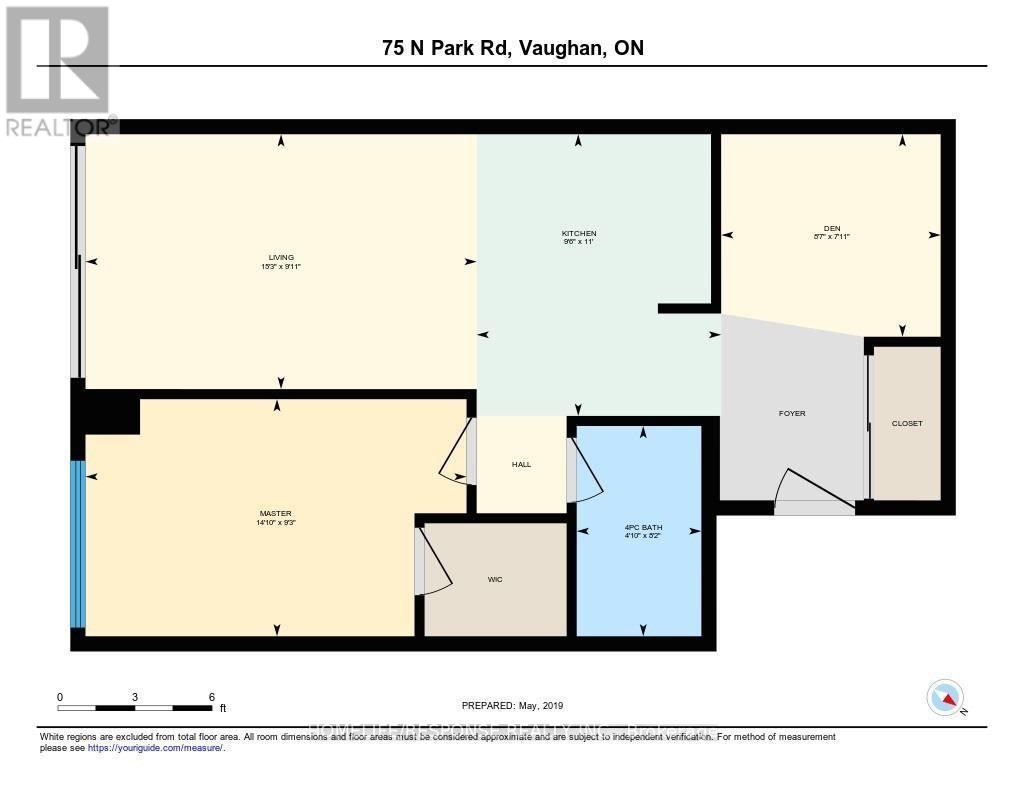1506 - 75 North Park Road Vaughan, Ontario L4J 0H8
$2,450 Monthly
Almost 700 Sq. Ft. Bright 1 Bedroom in Luxury "Fountains." Large Balcony! Spacious Den feels like a Second Bedroom. Unobstructed South View! 9 ft Ceilings. Modern European Kitchen with Granite Countertop. Laminate Floors Throughout. Stainless Steel Appliances. Full Five-Star Amenities with Indoor Pool. Steps to Promenade Mall, Restaurants, Banks, Shops, Walmart, Library, Schools, Parks, Synagogue, and Transit. Close to Bathurst, Hwy 7 & 407, with Easy Access to Hwy 400 & 401. (id:58043)
Property Details
| MLS® Number | N12451522 |
| Property Type | Single Family |
| Community Name | Beverley Glen |
| Community Features | Pets Allowed With Restrictions |
| Features | Balcony, In Suite Laundry |
| Parking Space Total | 1 |
Building
| Bathroom Total | 1 |
| Bedrooms Above Ground | 1 |
| Bedrooms Below Ground | 1 |
| Bedrooms Total | 2 |
| Appliances | Dishwasher, Dryer, Microwave, Stove, Washer, Window Coverings, Refrigerator |
| Basement Type | None |
| Cooling Type | Central Air Conditioning |
| Exterior Finish | Aluminum Siding, Concrete |
| Flooring Type | Laminate |
| Heating Fuel | Natural Gas |
| Heating Type | Forced Air |
| Size Interior | 600 - 699 Ft2 |
| Type | Apartment |
Parking
| Underground | |
| Garage |
Land
| Acreage | No |
Rooms
| Level | Type | Length | Width | Dimensions |
|---|---|---|---|---|
| Main Level | Living Room | 4.6 m | 3.02 m | 4.6 m x 3.02 m |
| Main Level | Dining Room | 4.6 m | 3.02 m | 4.6 m x 3.02 m |
| Main Level | Kitchen | 3.4 m | 2.9 m | 3.4 m x 2.9 m |
| Main Level | Primary Bedroom | 3.6 m | 2.4 m | 3.6 m x 2.4 m |
| Main Level | Den | 2.65 m | 2.15 m | 2.65 m x 2.15 m |
Contact Us
Contact us for more information
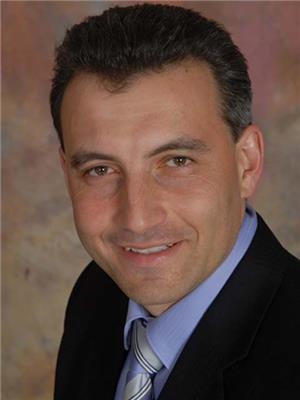
Eugene Feiguelman
Broker
www.team-eugene.com/
4304 Village Centre Crt #100
Mississauga, Ontario L4Z 1S2
(905) 949-0070
(905) 949-9814
www.homeliferesponse.com


