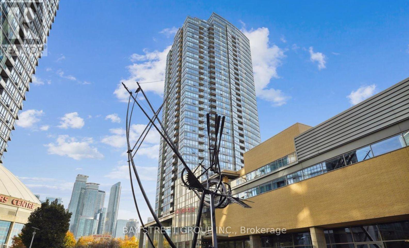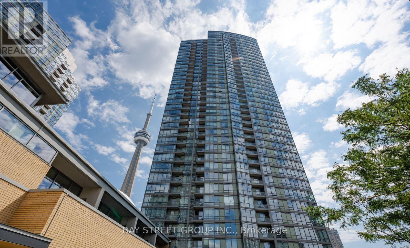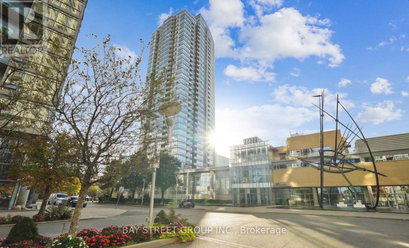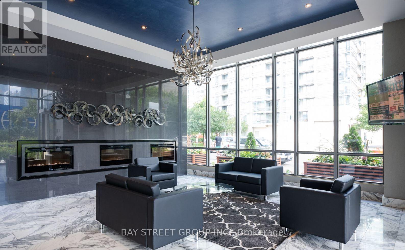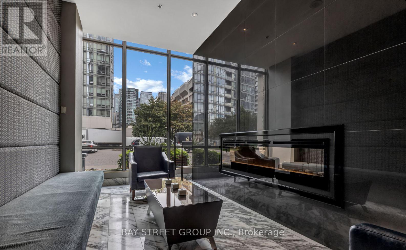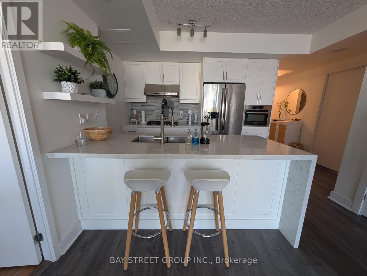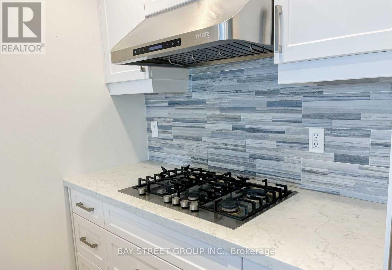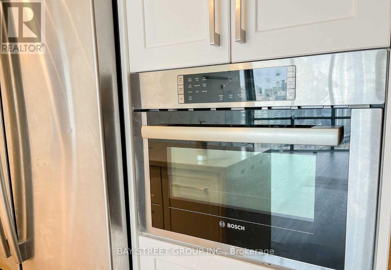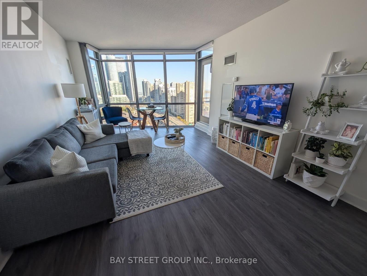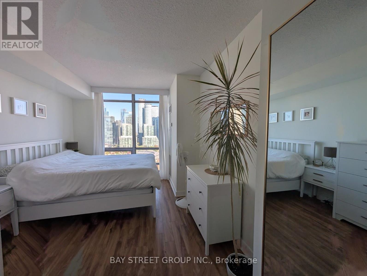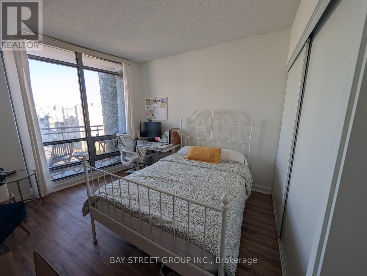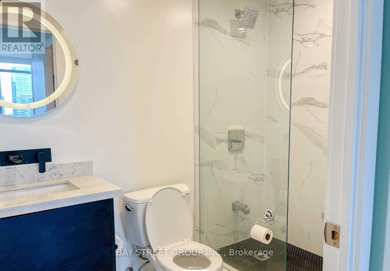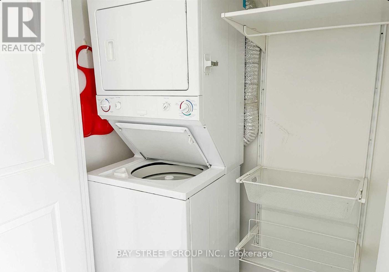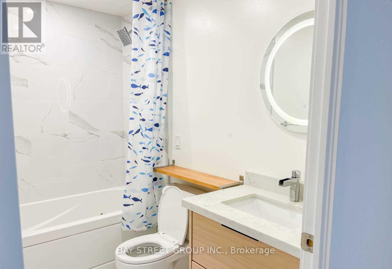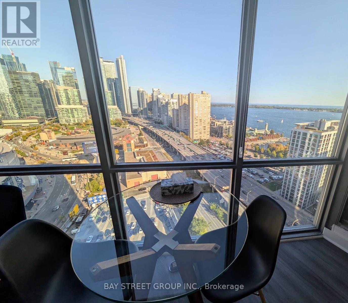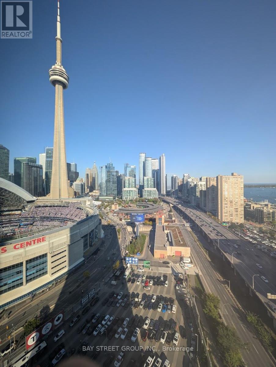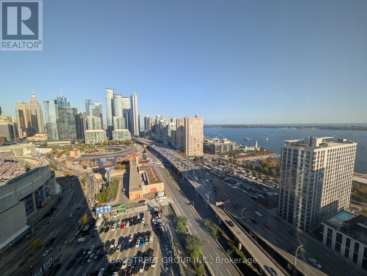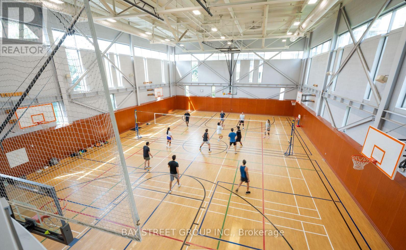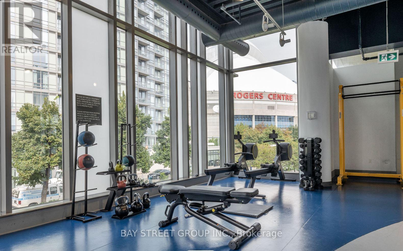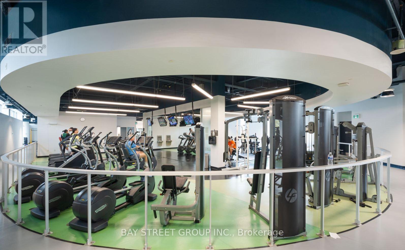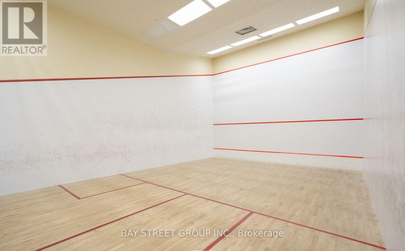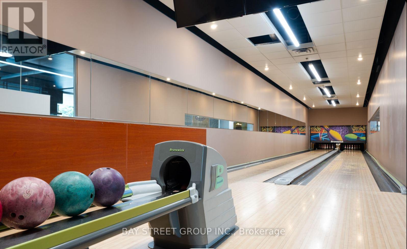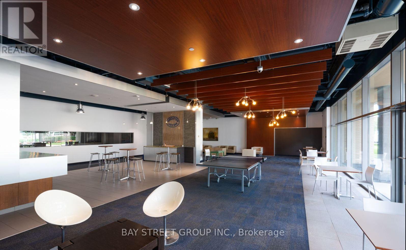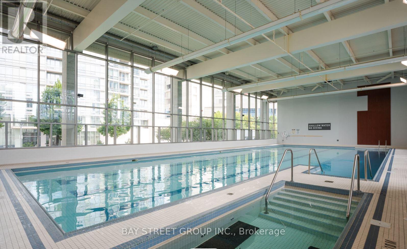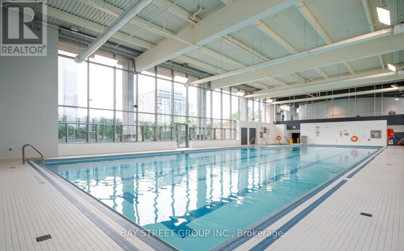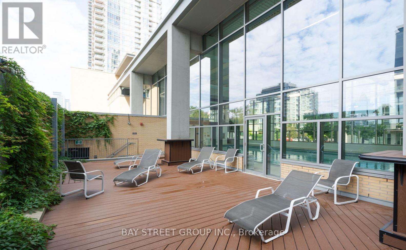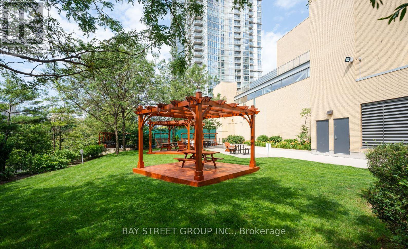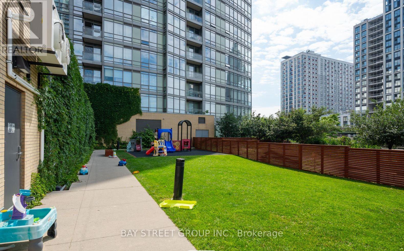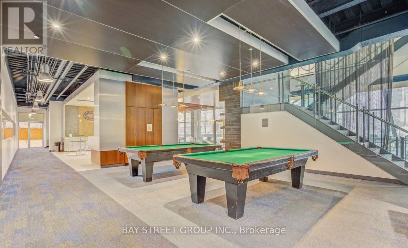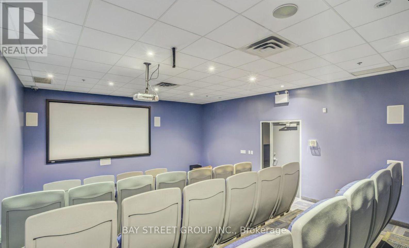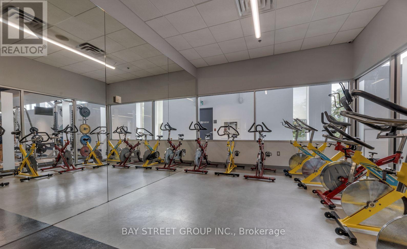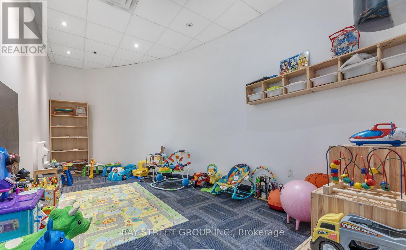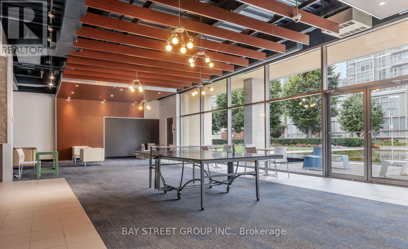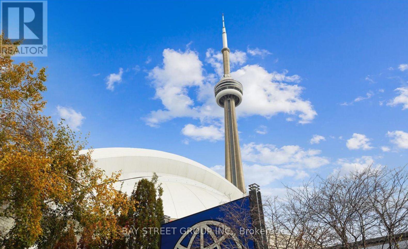2801 - 5 Mariner Terrace Toronto, Ontario M5V 3V6
$4,200 Monthly
Enjoy high-floor panoramic view of downtown skyline, Lake Ontario, and into Rogers Centre! Walking distance to downtown PATH network and public transit. Unit refreshed in 2019 with new floors, kitchen, and bathrooms. Highly functional split layout. Master bedroom has walk-in closet and en-suite bathroom with walk-in shower. 2nd bathroom has luxury Jacuzzi bathtub. Large den that could be conveniently used as a 3rd room/office. Custom-designed kitchen with high-end appliances including gas cooktop, built-in dishwasher, counter-depth fridge, and built-in combo microwave oven. World-class amenities at SuperClub includes in-house RMT, 25m pool, sauna, fitness centre, ping pong, billiards, bowling, squash court, outdoor tennis court, a full size gym, indoor & outdoor playgrounds, and much more! Hydro, water, gas all included! Parking spot immediately outside elevator entrance! (id:58043)
Property Details
| MLS® Number | C12454253 |
| Property Type | Single Family |
| Neigbourhood | Harbourfront-CityPlace |
| Community Name | Waterfront Communities C1 |
| Amenities Near By | Park, Public Transit, Schools |
| Community Features | Pets Not Allowed, Community Centre |
| Features | Wheelchair Access, Balcony, Carpet Free, Guest Suite |
| Parking Space Total | 1 |
| Pool Type | Indoor Pool |
| Structure | Tennis Court |
| View Type | View |
Building
| Bathroom Total | 2 |
| Bedrooms Above Ground | 2 |
| Bedrooms Below Ground | 1 |
| Bedrooms Total | 3 |
| Age | 16 To 30 Years |
| Amenities | Security/concierge, Exercise Centre, Visitor Parking, Storage - Locker |
| Appliances | Garage Door Opener Remote(s), Oven - Built-in, Range |
| Cooling Type | Central Air Conditioning |
| Flooring Type | Tile |
| Size Interior | 1,000 - 1,199 Ft2 |
| Type | Apartment |
Parking
| Underground | |
| Garage |
Land
| Acreage | No |
| Land Amenities | Park, Public Transit, Schools |
Rooms
| Level | Type | Length | Width | Dimensions |
|---|---|---|---|---|
| Main Level | Kitchen | 3 m | 3 m | 3 m x 3 m |
| Main Level | Living Room | 3 m | 7 m | 3 m x 7 m |
| Main Level | Bedroom | 3 m | 3 m | 3 m x 3 m |
| Main Level | Bedroom 2 | 3 m | 2.8 m | 3 m x 2.8 m |
| Main Level | Den | 2 m | 2 m | 2 m x 2 m |
| Main Level | Bathroom | 2.5 m | 2 m | 2.5 m x 2 m |
| Main Level | Bathroom | 2.5 m | 2 m | 2.5 m x 2 m |
Contact Us
Contact us for more information
Carl Song
Salesperson
8300 Woodbine Ave Ste 500
Markham, Ontario L3R 9Y7
(905) 909-0101
(905) 909-0202


