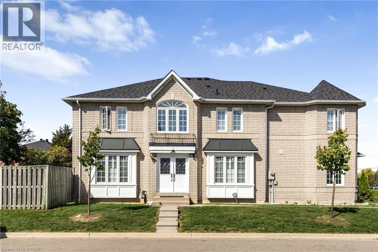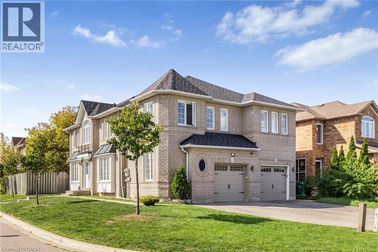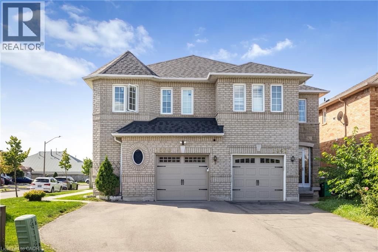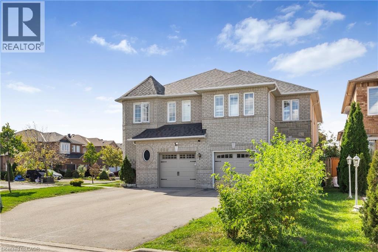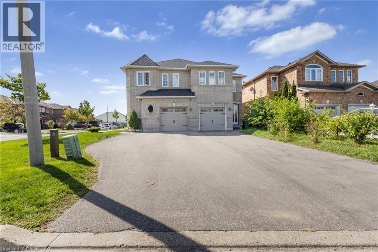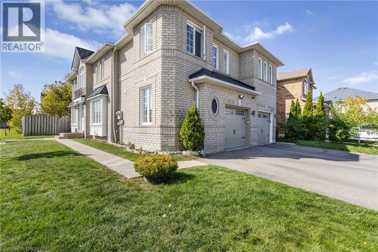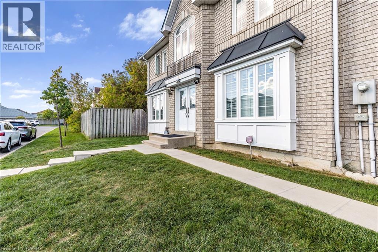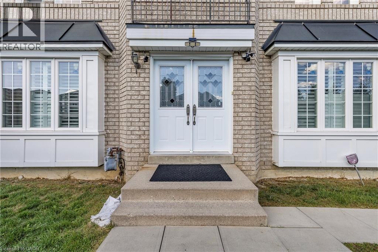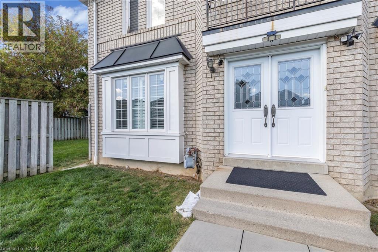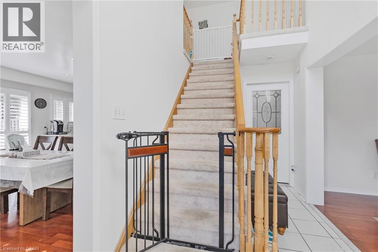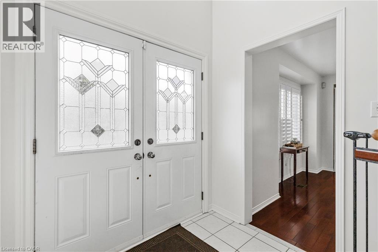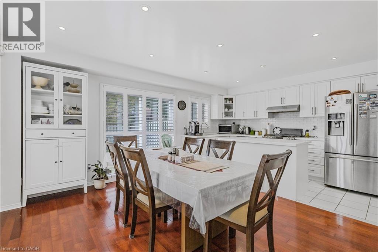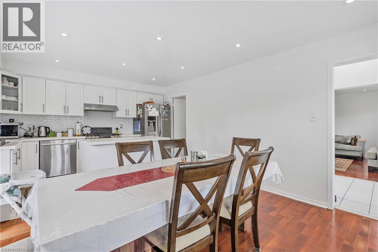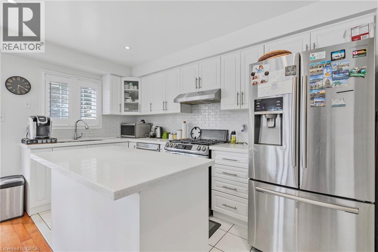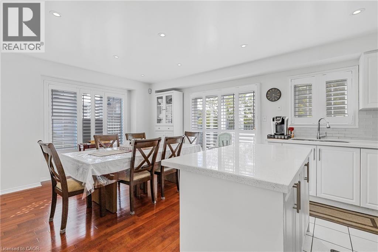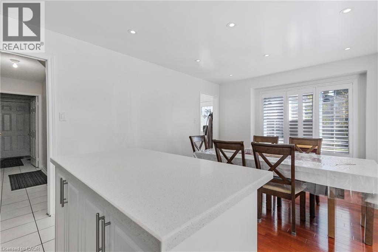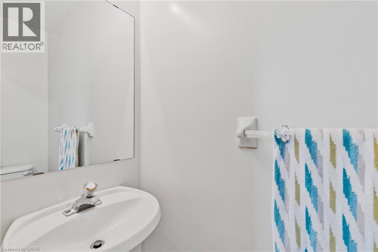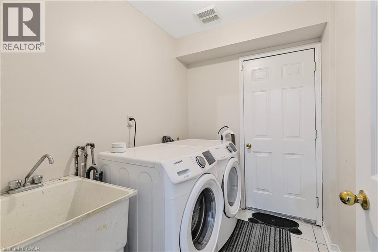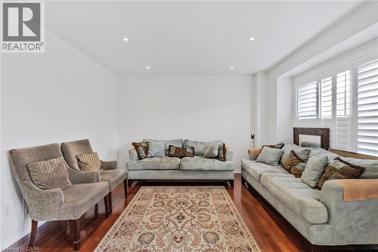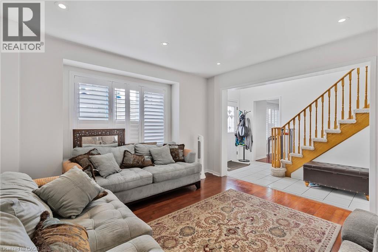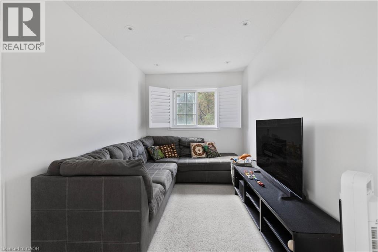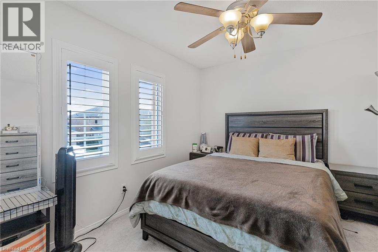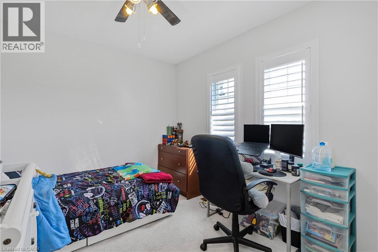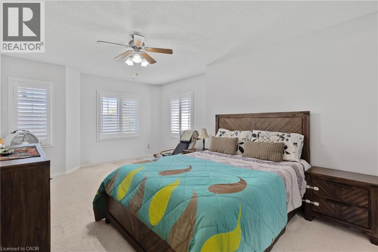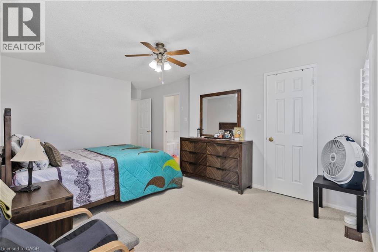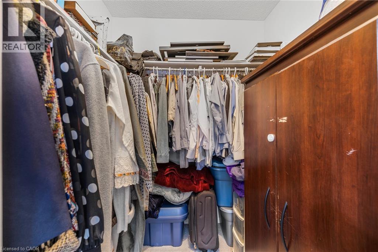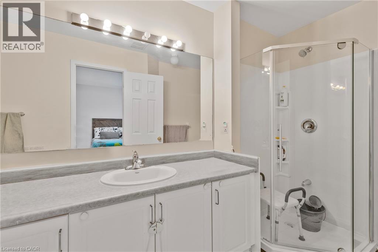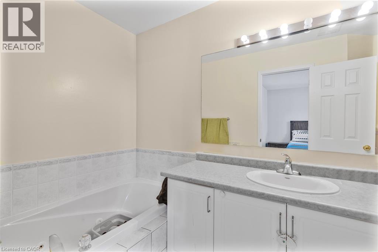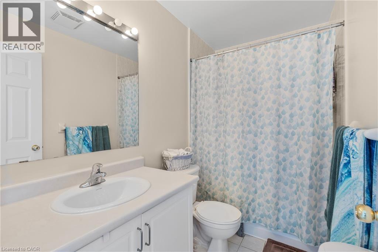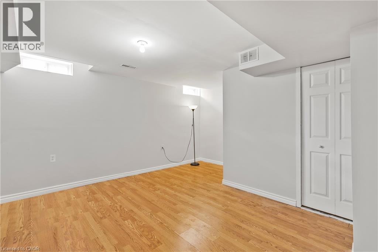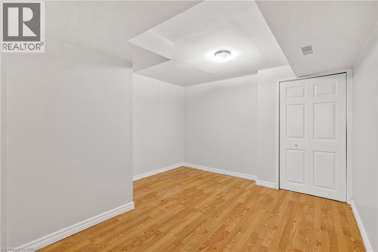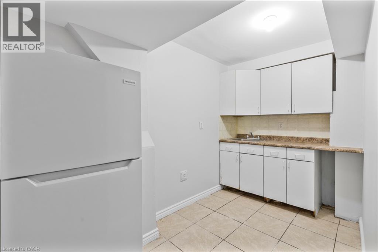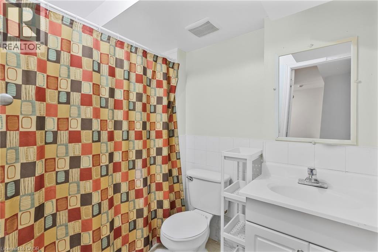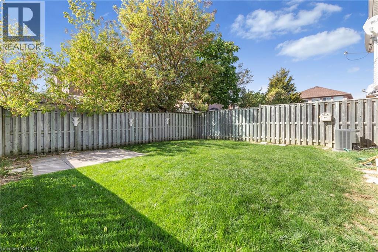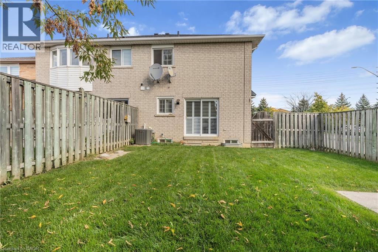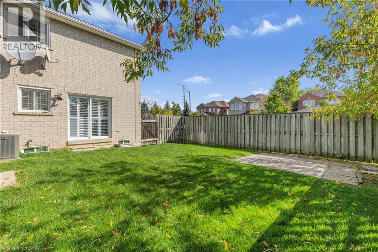1060 Foxglove Place Mississauga, Ontario L5V 2N5
$3,500 Monthly
ENTIRE HOME FOR LEASE! Bright, spacious and a perfect location! Welcome home! Three bedrooms upstairs with an oversized primary bedroom with its own ensuite. Finished basement with two more good sized rooms; could be used as bedrooms, play rooms, office space or storage. Roomy white kitchen with a walkout to the backyard. Natural light streaming in to the generous living room. California shutters throughout. Corner lot has lots of outdoor space, with an enclosed backyard to keep your kids safe. Family friendly neighbourhood, close to all amenities, transit, schools, shopping. AVAILABLE FROM DEC.1, 2025 (id:58043)
Property Details
| MLS® Number | 40777991 |
| Property Type | Single Family |
| Amenities Near By | Park, Place Of Worship, Public Transit, Schools, Shopping |
| Communication Type | High Speed Internet |
| Community Features | Quiet Area |
| Features | Corner Site, Shared Driveway, Private Yard |
| Parking Space Total | 3 |
Building
| Bathroom Total | 4 |
| Bedrooms Above Ground | 3 |
| Bedrooms Below Ground | 2 |
| Bedrooms Total | 5 |
| Appliances | Dishwasher, Dryer, Refrigerator, Stove, Washer, Window Coverings |
| Architectural Style | 2 Level |
| Basement Development | Finished |
| Basement Type | Full (finished) |
| Constructed Date | 2000 |
| Construction Style Attachment | Semi-detached |
| Cooling Type | Central Air Conditioning |
| Exterior Finish | Brick |
| Foundation Type | Poured Concrete |
| Half Bath Total | 1 |
| Heating Fuel | Natural Gas |
| Heating Type | Forced Air |
| Stories Total | 2 |
| Size Interior | 1,680 Ft2 |
| Type | House |
| Utility Water | Municipal Water |
Parking
| Attached Garage |
Land
| Access Type | Road Access |
| Acreage | No |
| Land Amenities | Park, Place Of Worship, Public Transit, Schools, Shopping |
| Sewer | Municipal Sewage System |
| Size Depth | 92 Ft |
| Size Frontage | 31 Ft |
| Size Total Text | Under 1/2 Acre |
| Zoning Description | Rm2-233 |
Rooms
| Level | Type | Length | Width | Dimensions |
|---|---|---|---|---|
| Second Level | 4pc Bathroom | 4'11'' x 8'6'' | ||
| Second Level | Family Room | 8'10'' x 13'6'' | ||
| Second Level | Bedroom | 10'0'' x 13'1'' | ||
| Second Level | Bedroom | 9'3'' x 12'4'' | ||
| Second Level | 3pc Bathroom | 12'8'' x 5'0'' | ||
| Second Level | Primary Bedroom | 19'0'' x 11'6'' | ||
| Basement | 3pc Bathroom | Measurements not available | ||
| Basement | Kitchen | 10'10'' x 6'10'' | ||
| Basement | Bedroom | 11'5'' x 11'2'' | ||
| Basement | Bedroom | 13'0'' x 14'8'' | ||
| Main Level | Laundry Room | 5'7'' x 8'0'' | ||
| Main Level | 2pc Bathroom | 2'7'' x 6'2'' | ||
| Main Level | Living Room | 11'10'' x 12'6'' | ||
| Main Level | Dining Room | 13'4'' x 11'6'' | ||
| Main Level | Kitchen | 13'4'' x 6'11'' |
Utilities
| Cable | Available |
| Electricity | Available |
| Natural Gas | Available |
| Telephone | Available |
https://www.realtor.ca/real-estate/28972908/1060-foxglove-place-mississauga
Contact Us
Contact us for more information
Jessica Hume
Salesperson
(905) 575-7217
jessicahume.kw.com/
1595 Upper James St Unit 4b
Hamilton, Ontario L9B 0H7
(905) 575-5478
(905) 575-7217
www.remaxescarpment.com/


