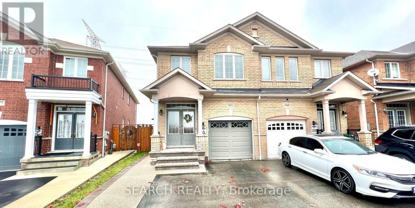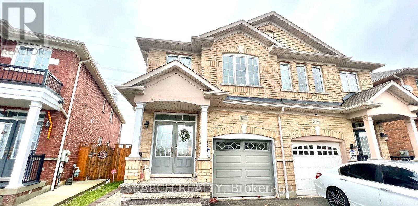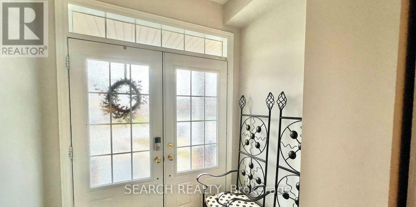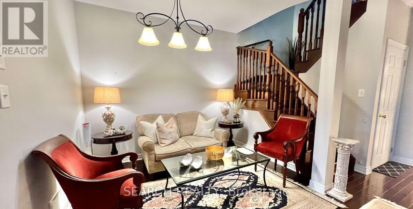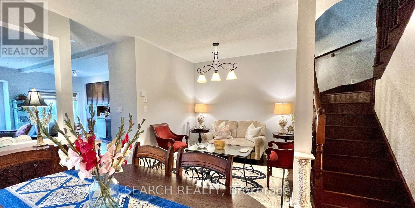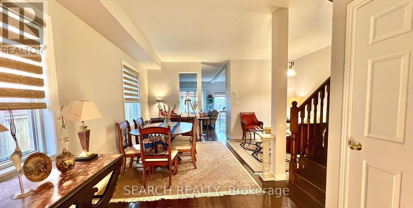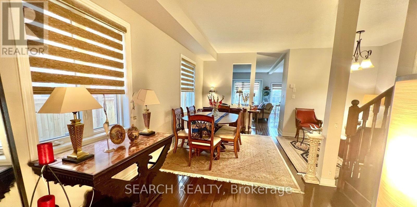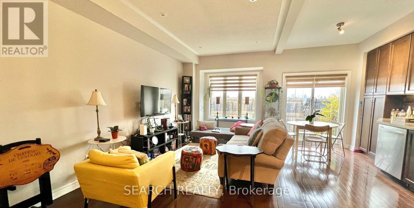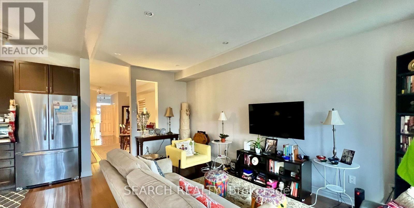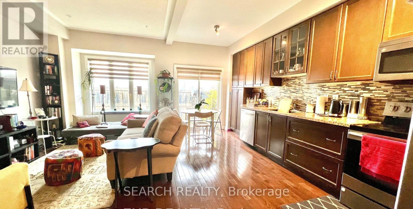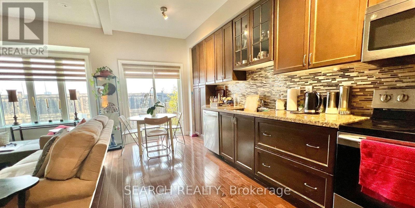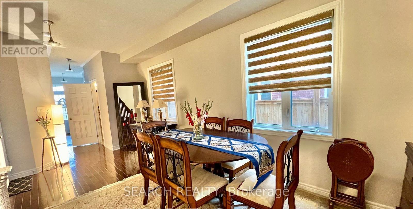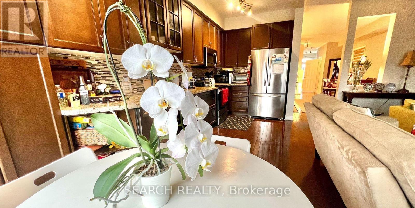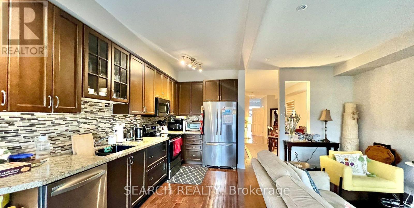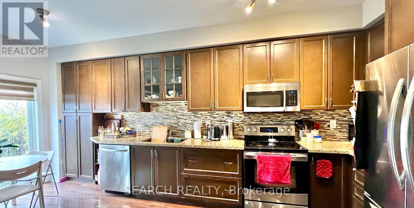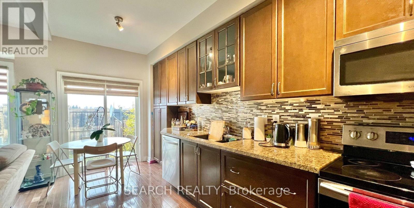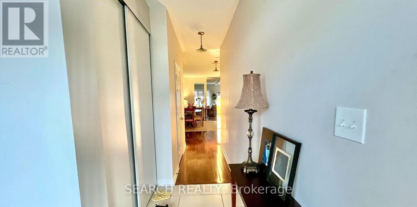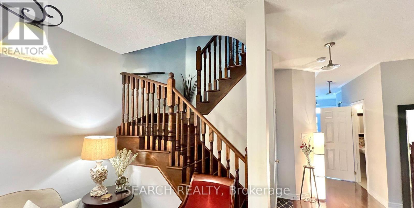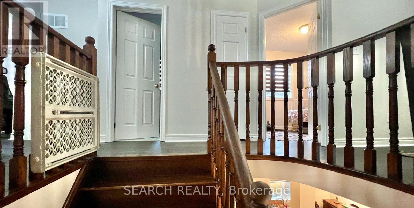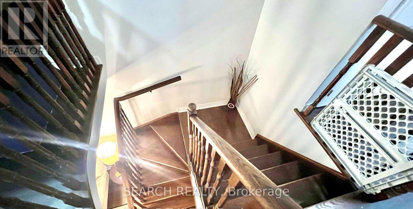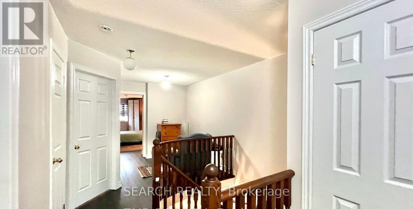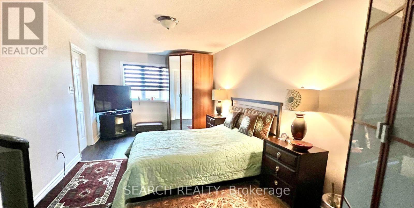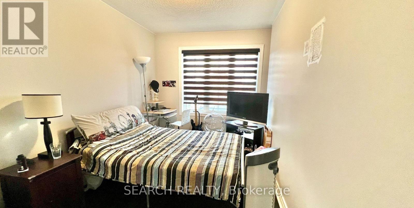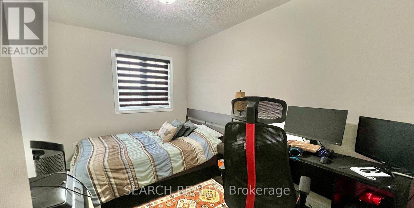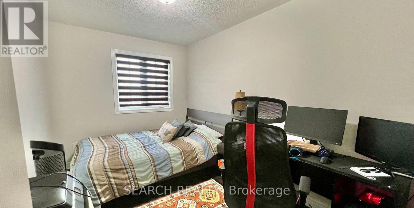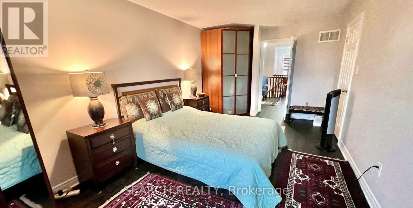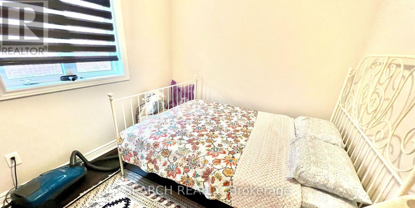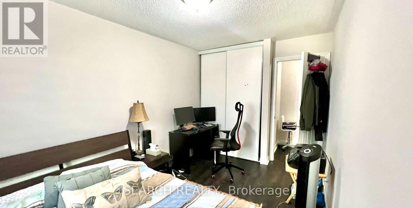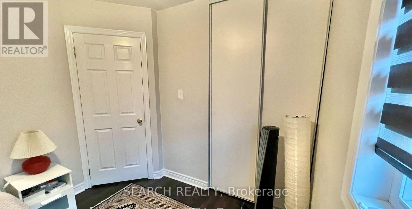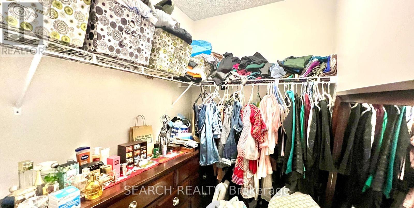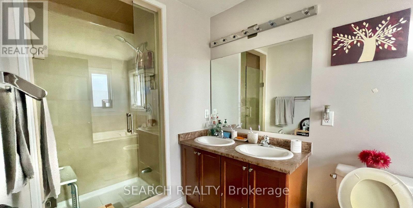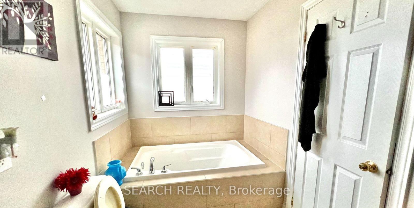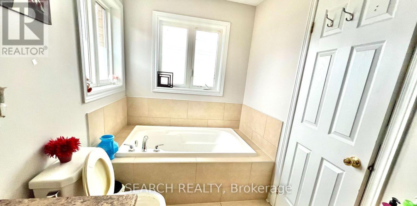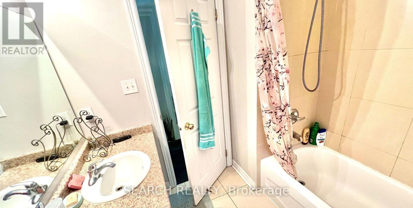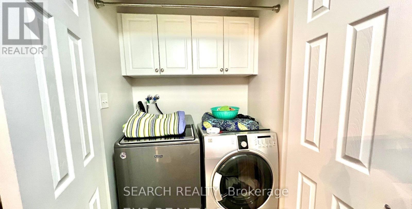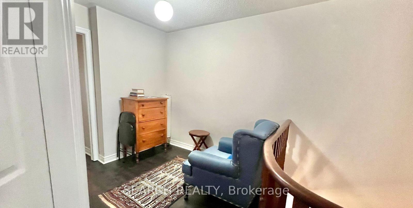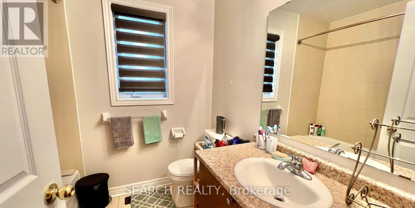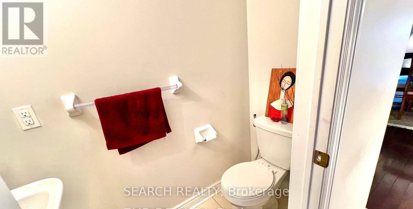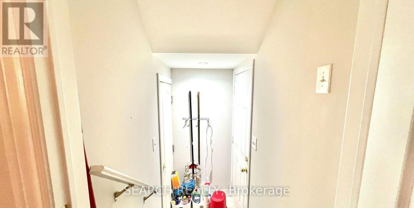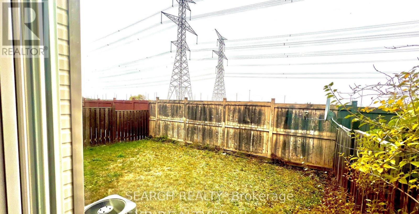7471 Saint Barbara Boulevard Mississauga, Ontario L5W 0G3
$3,550 Monthly
Beautiful and well-maintained 4-bedroom semi-detached home available for lease from December 1, 2025. Located in a highly desired Heartland neighborhood close to plazas, shopping, grocery, transit, and top-rated schools. Minutes to Hwys 401, 407, 410, Heartland Town Centre, and Square One. Features double door entry, 9-ft ceilings, hardwood floors on main, oak stairs, upgraded kitchen with extended pantry and stainless-steel appliances. Spacious bedrooms, second-floor laundry, and an exclusive backyard. Includes 3 parking spaces. (id:58043)
Property Details
| MLS® Number | W12455663 |
| Property Type | Single Family |
| Neigbourhood | Derry West |
| Community Name | Meadowvale Village |
| Parking Space Total | 2 |
Building
| Bathroom Total | 3 |
| Bedrooms Above Ground | 4 |
| Bedrooms Total | 4 |
| Appliances | Dishwasher, Dryer, Stove, Washer, Refrigerator |
| Basement Development | Unfinished |
| Basement Type | N/a (unfinished) |
| Construction Style Attachment | Semi-detached |
| Cooling Type | Central Air Conditioning |
| Exterior Finish | Brick |
| Flooring Type | Hardwood |
| Foundation Type | Unknown |
| Half Bath Total | 1 |
| Heating Fuel | Electric |
| Heating Type | Forced Air |
| Stories Total | 2 |
| Size Interior | 2,000 - 2,500 Ft2 |
| Type | House |
| Utility Water | Municipal Water |
Parking
| Attached Garage | |
| Garage |
Land
| Acreage | No |
| Sewer | Septic System |
Rooms
| Level | Type | Length | Width | Dimensions |
|---|---|---|---|---|
| Main Level | Family Room | 8.5 m | 6.5 m | 8.5 m x 6.5 m |
| Main Level | Eating Area | Measurements not available | ||
| Main Level | Dining Room | Measurements not available | ||
| Main Level | Sitting Room | Measurements not available | ||
| Upper Level | Primary Bedroom | Measurements not available | ||
| Upper Level | Bedroom 2 | Measurements not available | ||
| Upper Level | Bedroom 3 | Measurements not available | ||
| Upper Level | Bedroom 4 | Measurements not available |
Contact Us
Contact us for more information
Vicky Tai Ohenhen
Salesperson
(416) 702-2415
www.taihomes.ca/
www.facebook.com/tai.homess/
5045 Orbitor Drive #200 Bldg #8
Mississauga, Ontario L4W 4Y4
(416) 993-7653
(866) 536-4751
www.searchrealty.ca/


