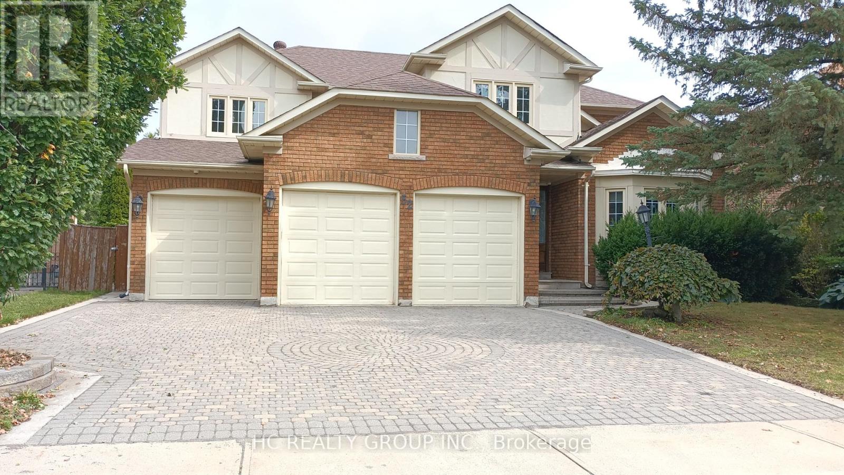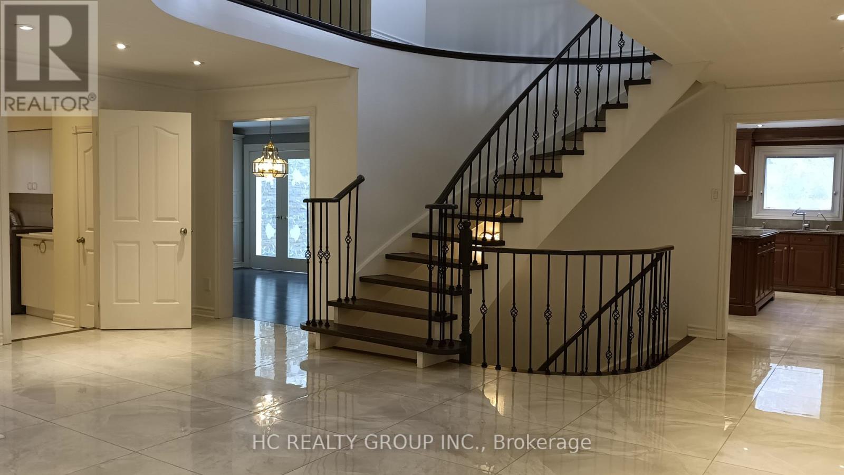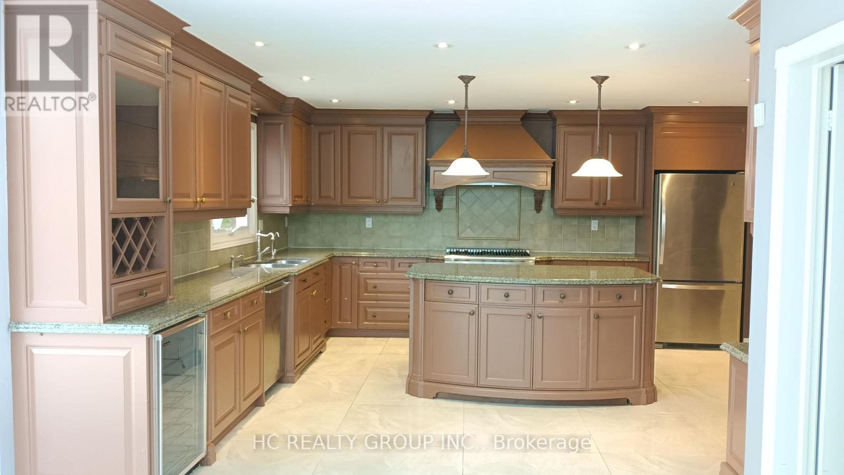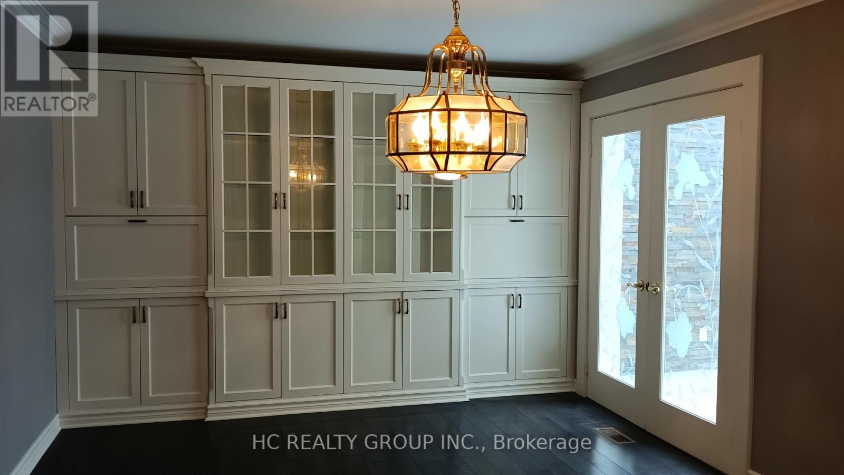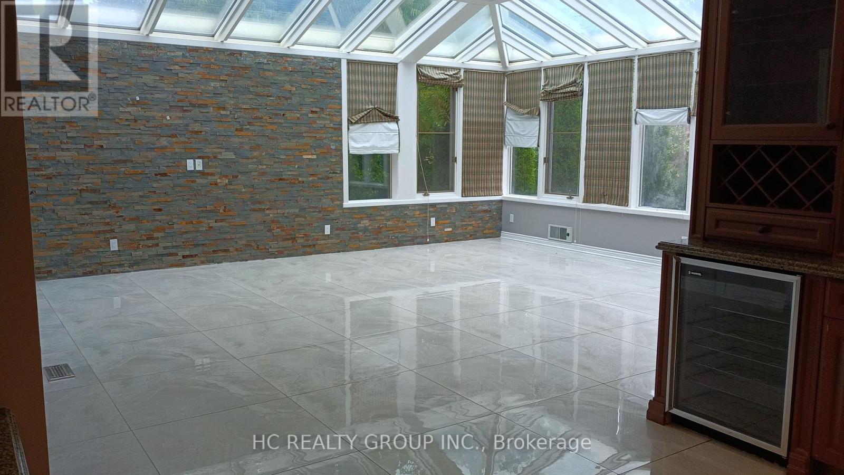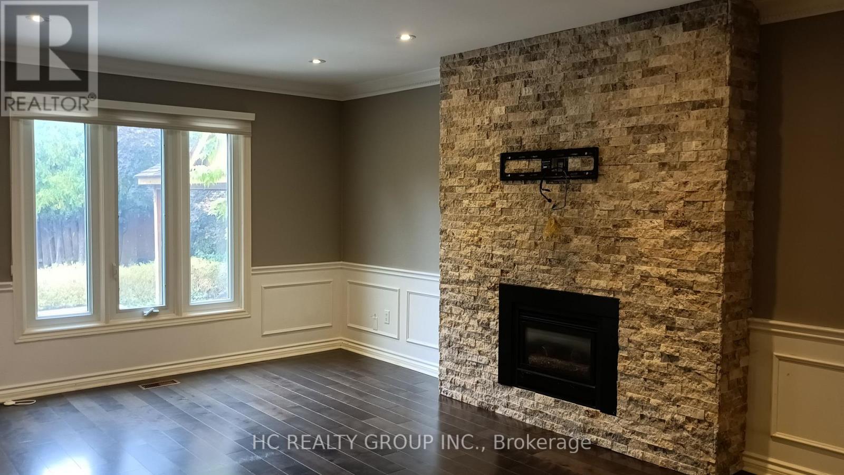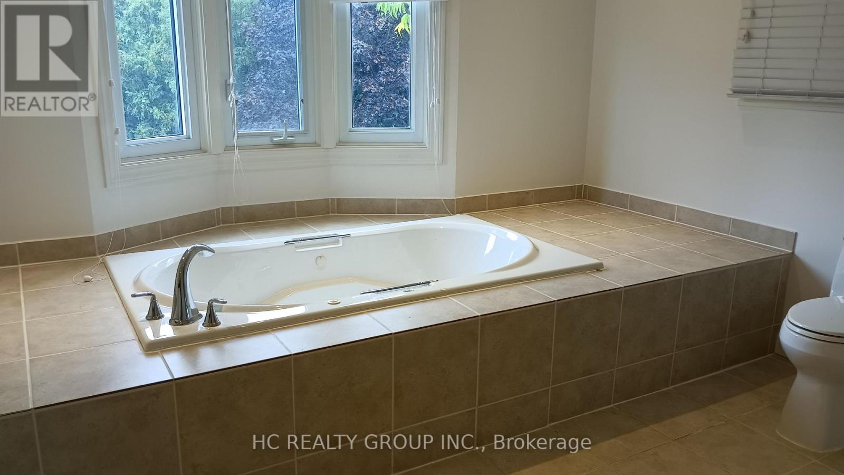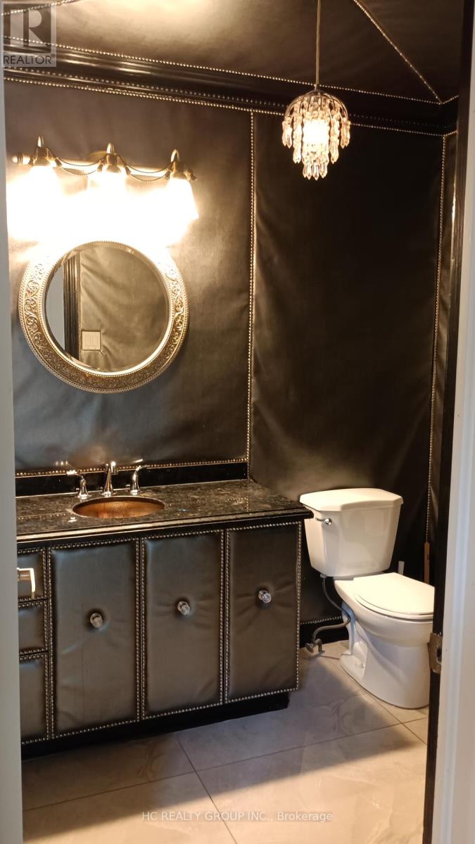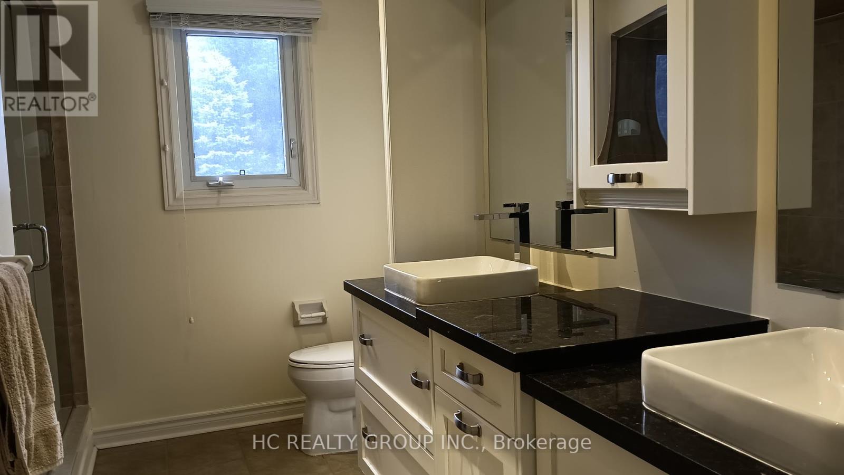52 Chiltern Hill Richmond Hill, Ontario L4B 3B9
$5,300 Monthly
Located On Famous Bayview Hill. This Great Family Home Has Executive 3-Car Garage, Grand Hall And Spiral Staircase,U UpgradedGourmet Kitchen With Huge Island, Sunfilled Solar Room, Stunning 4 Bdrm 3900Sf Hardwood Floor Throughout, Basement With Wet Bar,Wine Storage,Kitchen,Sauna,Steam Room,Professional Landscape, Top Ranking Schools Zone "Bayview 2nd Highsch W/Ib Program"! Wlk To Pk, Bus, Shopping Plaza+Famous, Easy Access To Highway. Don't Miss It! (id:58043)
Property Details
| MLS® Number | N12456274 |
| Property Type | Single Family |
| Neigbourhood | Beverley Acres |
| Community Name | Bayview Hill |
| Features | Carpet Free, Sauna |
| Parking Space Total | 6 |
Building
| Bathroom Total | 4 |
| Bedrooms Above Ground | 4 |
| Bedrooms Total | 4 |
| Appliances | Garage Door Opener Remote(s) |
| Basement Development | Finished |
| Basement Type | N/a (finished) |
| Construction Style Attachment | Detached |
| Cooling Type | Central Air Conditioning |
| Exterior Finish | Brick |
| Fireplace Present | Yes |
| Flooring Type | Ceramic, Hardwood |
| Foundation Type | Block |
| Half Bath Total | 1 |
| Heating Fuel | Natural Gas |
| Heating Type | Forced Air |
| Stories Total | 2 |
| Size Interior | 3,500 - 5,000 Ft2 |
| Type | House |
| Utility Water | Municipal Water |
Parking
| Attached Garage | |
| Garage |
Land
| Acreage | No |
| Sewer | Sanitary Sewer |
| Size Frontage | 55 Ft ,8 In |
| Size Irregular | 55.7 Ft |
| Size Total Text | 55.7 Ft |
Rooms
| Level | Type | Length | Width | Dimensions |
|---|---|---|---|---|
| Second Level | Bedroom | 6.11 m | 4.28 m | 6.11 m x 4.28 m |
| Second Level | Bedroom 2 | 4.39 m | 3.9 m | 4.39 m x 3.9 m |
| Second Level | Bedroom 3 | 4.64 m | 3.787 m | 4.64 m x 3.787 m |
| Second Level | Bedroom 4 | 4.66 m | 3.3 m | 4.66 m x 3.3 m |
| Main Level | Living Room | 7.72 m | 3.96 m | 7.72 m x 3.96 m |
| Main Level | Dining Room | 5.86 m | 3.63 m | 5.86 m x 3.63 m |
| Main Level | Den | 3.68 m | 3.62 m | 3.68 m x 3.62 m |
| Main Level | Kitchen | 4.79 m | 4.63 m | 4.79 m x 4.63 m |
| Main Level | Solarium | 6.61 m | 5.42 m | 6.61 m x 5.42 m |
| Main Level | Family Room | 6.08 m | 3.68 m | 6.08 m x 3.68 m |
https://www.realtor.ca/real-estate/28976440/52-chiltern-hill-richmond-hill-bayview-hill-bayview-hill
Contact Us
Contact us for more information
Victor Zhou
Salesperson
9206 Leslie St 2nd Flr
Richmond Hill, Ontario L4B 2N8
(905) 889-9969
(905) 889-9979
www.hcrealty.ca/


