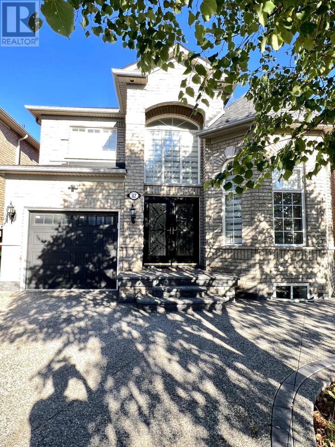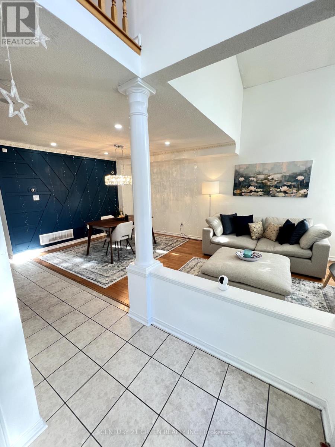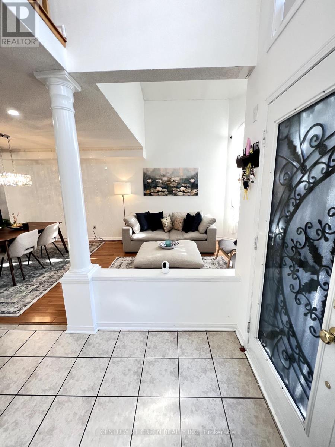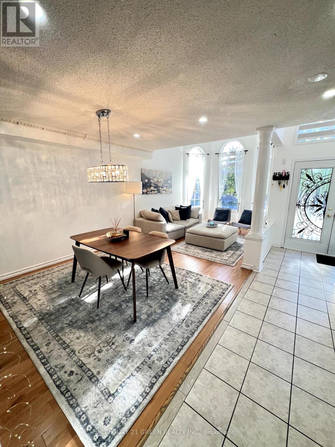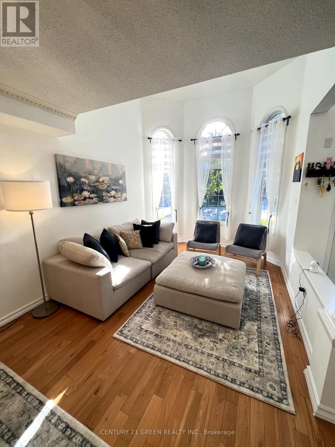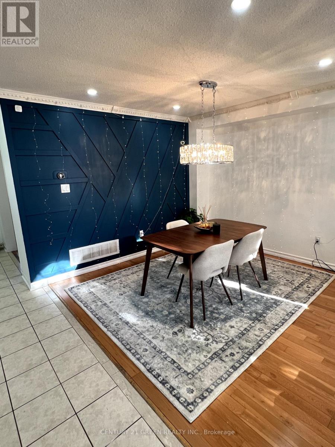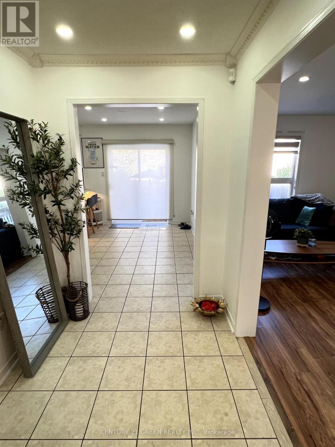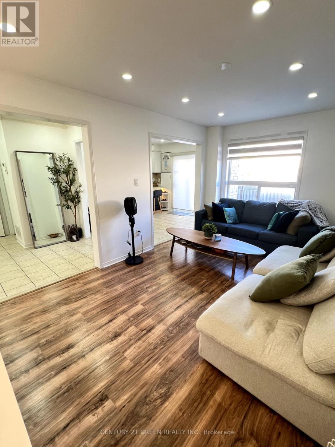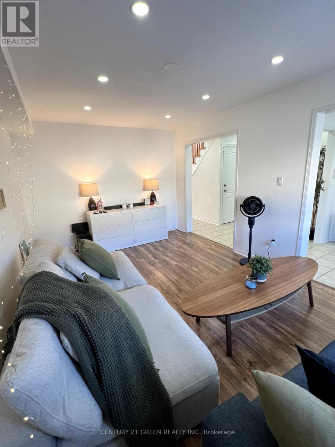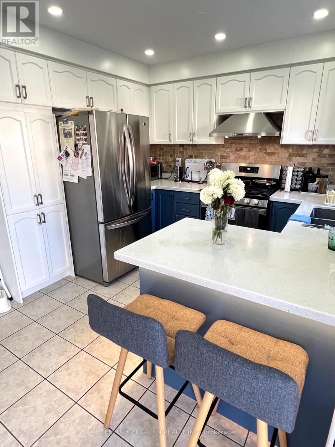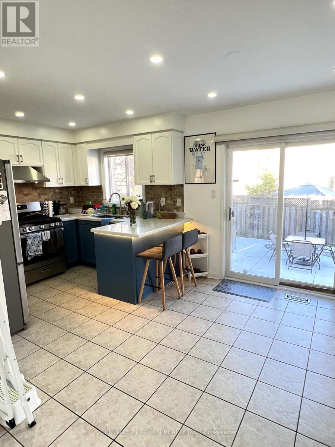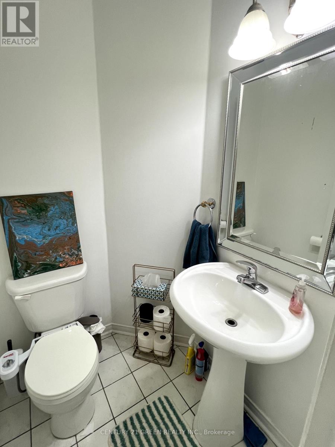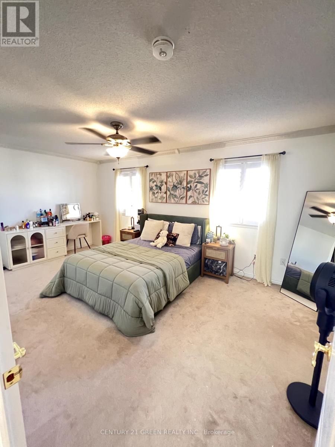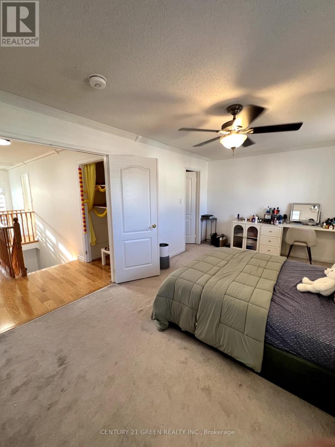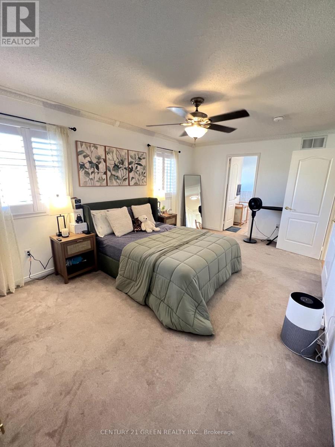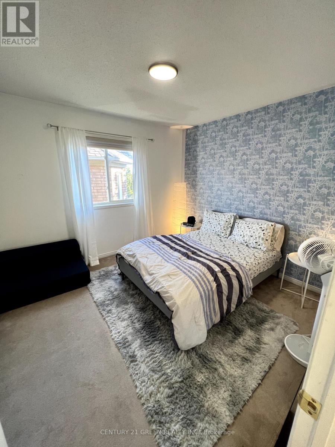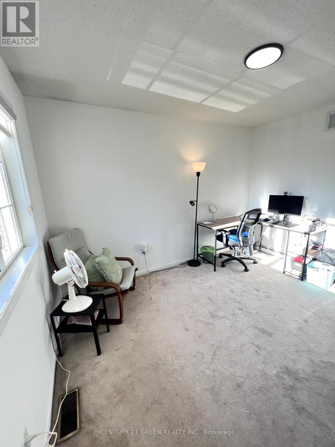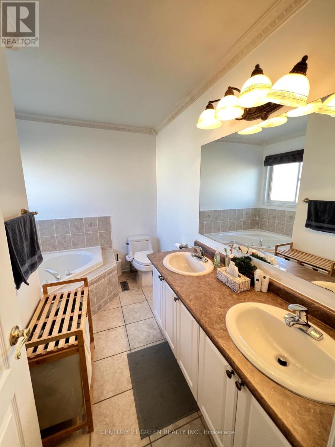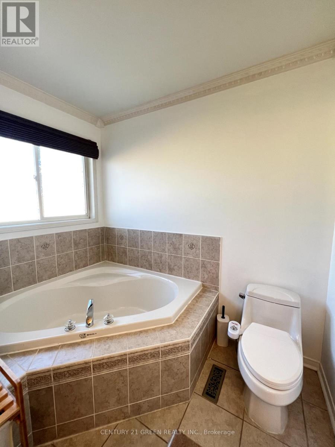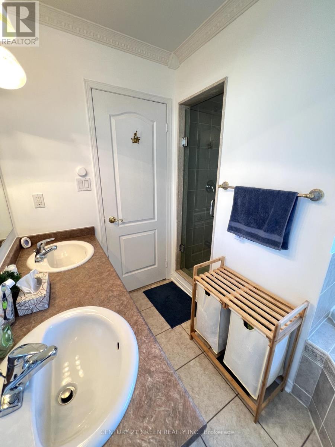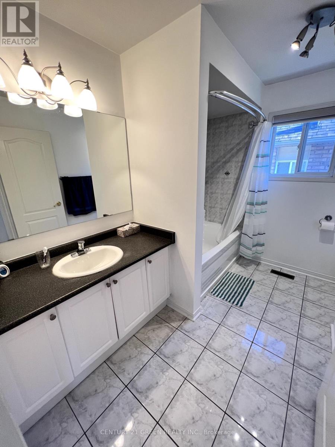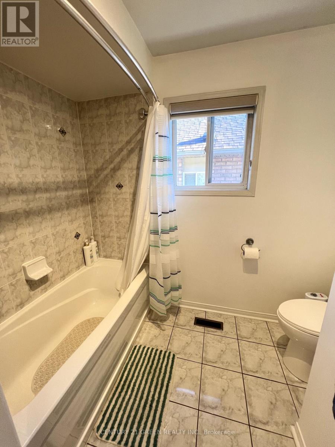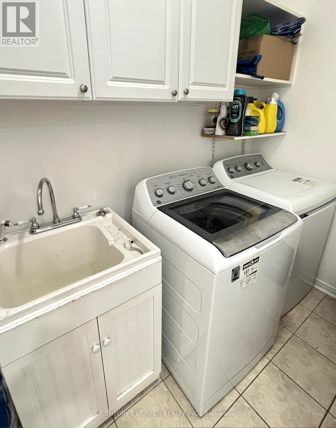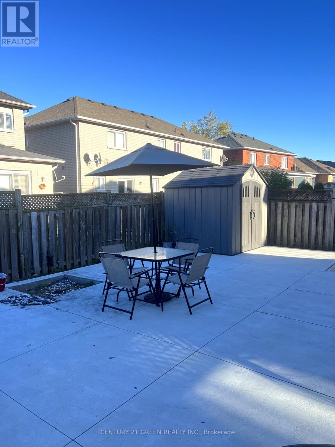67 Queen Mary Drive Brampton, Ontario L7A 2K3
$3,000 Monthly
Beautifully Maintained Detached Home In one of the most convenient locations of Brampton. Features separate Formal Living, Dining & Family rooms, hardwood floors, pot lights, and a modern kitchen with quartz counters, gas stove, extended cabinets for extra storage & S/S appliances. Spacious master bedroom with walk-in closet and 5-piece ensuite bath featuring soaker tub, double vanity and standing shower. Home highly preferred by Families and professionals for its Ease and Convenience offered by Low-maintenance concrete backyard, private main-floor laundry, home and laundry room access through garage and up to 3 parking spaces available with extended driveway. Close to excellent schools, parks, plazas, trails, GO Station & Hwy 410. *Tenants pay only 65% utilities*. *Lawnmower & Patio furniture included for Tenant's Enhanced Living Experience and Comfort*. (id:58043)
Property Details
| MLS® Number | W12456678 |
| Property Type | Single Family |
| Community Name | Fletcher's Meadow |
| Equipment Type | Water Heater |
| Features | In Suite Laundry |
| Parking Space Total | 3 |
| Rental Equipment Type | Water Heater |
Building
| Bathroom Total | 3 |
| Bedrooms Above Ground | 3 |
| Bedrooms Total | 3 |
| Appliances | Water Heater, Blinds, Dryer, Washer |
| Basement Development | Finished |
| Basement Features | Separate Entrance |
| Basement Type | N/a (finished) |
| Construction Style Attachment | Detached |
| Cooling Type | Central Air Conditioning |
| Exterior Finish | Brick |
| Flooring Type | Hardwood, Ceramic, Carpeted |
| Foundation Type | Concrete |
| Half Bath Total | 1 |
| Heating Fuel | Natural Gas |
| Heating Type | Forced Air |
| Stories Total | 2 |
| Size Interior | 1,500 - 2,000 Ft2 |
| Type | House |
| Utility Water | Municipal Water |
Parking
| Garage |
Land
| Acreage | No |
| Sewer | Sanitary Sewer |
| Size Depth | 85 Ft ,4 In |
| Size Frontage | 35 Ft ,9 In |
| Size Irregular | 35.8 X 85.4 Ft |
| Size Total Text | 35.8 X 85.4 Ft |
Rooms
| Level | Type | Length | Width | Dimensions |
|---|---|---|---|---|
| Second Level | Primary Bedroom | 5.42 m | 3.35 m | 5.42 m x 3.35 m |
| Second Level | Bedroom 2 | 3.77 m | 3.05 m | 3.77 m x 3.05 m |
| Second Level | Bedroom 3 | 3.07 m | 3.06 m | 3.07 m x 3.06 m |
| Main Level | Living Room | 6.43 m | 3.1 m | 6.43 m x 3.1 m |
| Main Level | Dining Room | 6.43 m | 3.1 m | 6.43 m x 3.1 m |
| Main Level | Family Room | 4.9 m | 3.3 m | 4.9 m x 3.3 m |
| Main Level | Kitchen | 3.1 m | 2.43 m | 3.1 m x 2.43 m |
| Main Level | Eating Area | 3.65 m | 2.46 m | 3.65 m x 2.46 m |
Contact Us
Contact us for more information
Harry Singh
Salesperson
www.facebook.com/HARRYSESTATE/
6980 Maritz Dr Unit 8
Mississauga, Ontario L5W 1Z3
(905) 565-9565
(905) 565-9522


