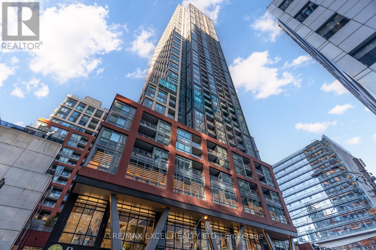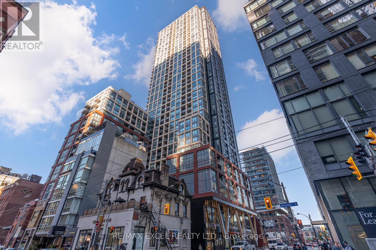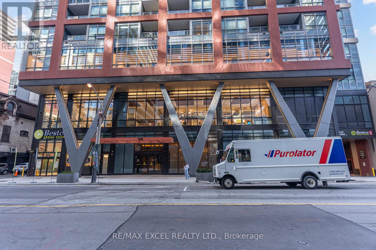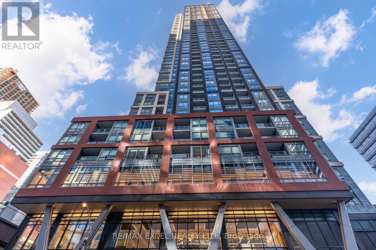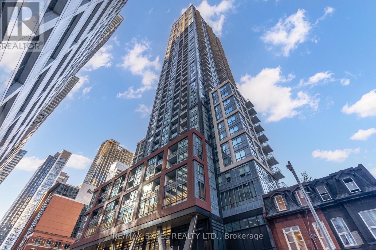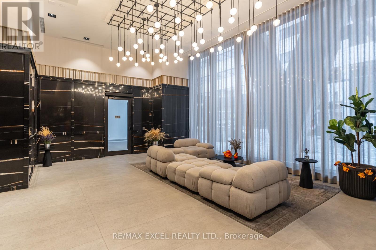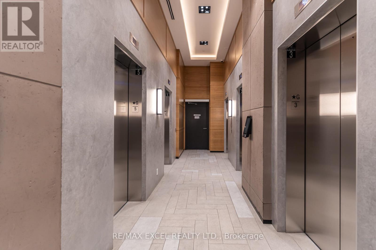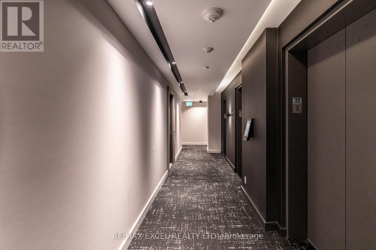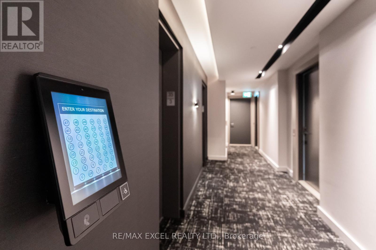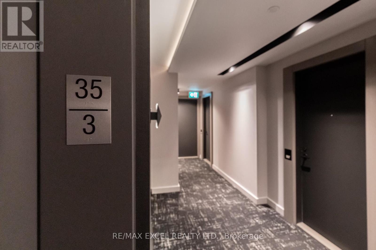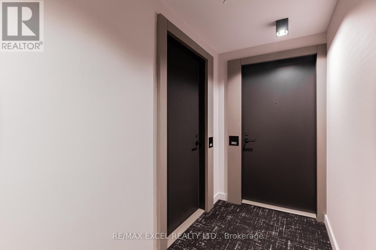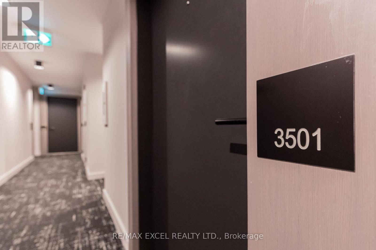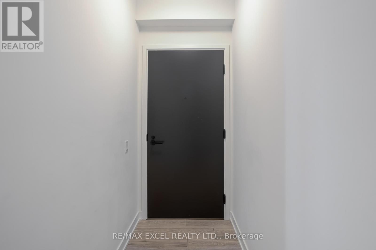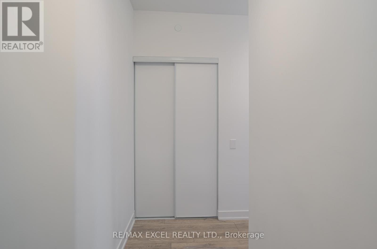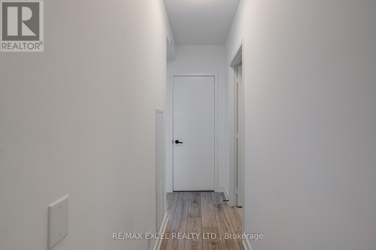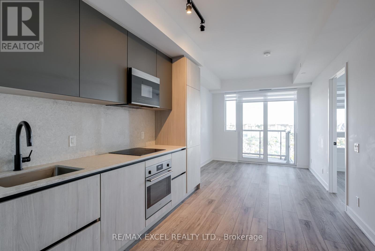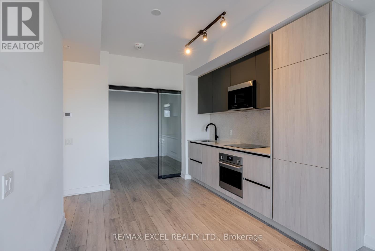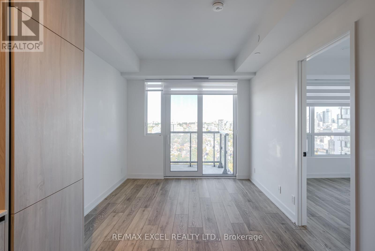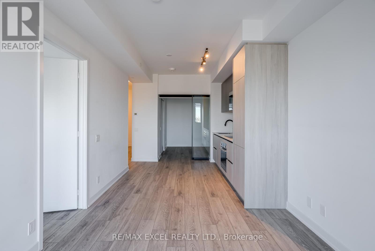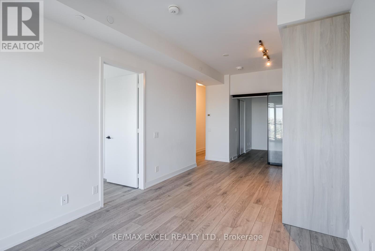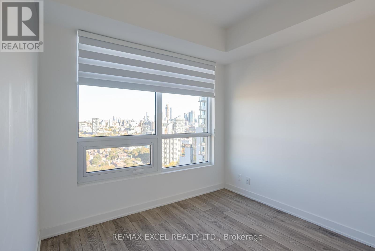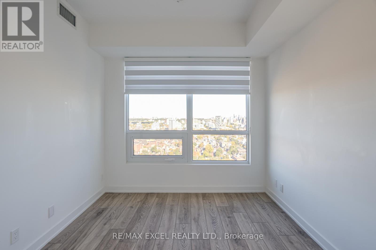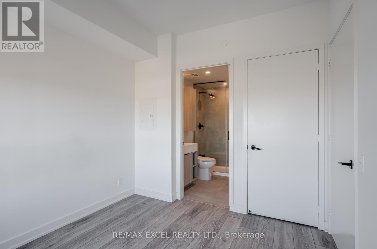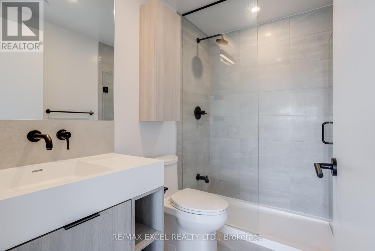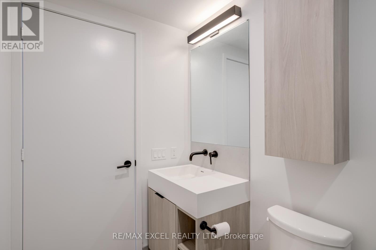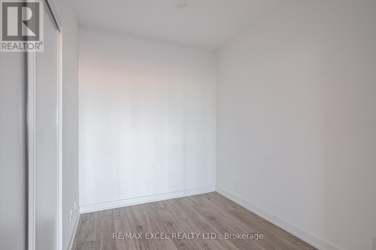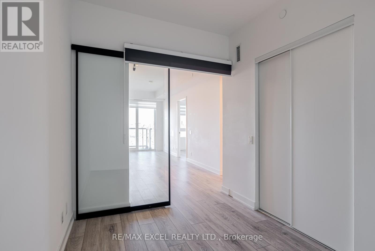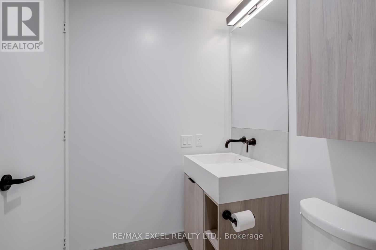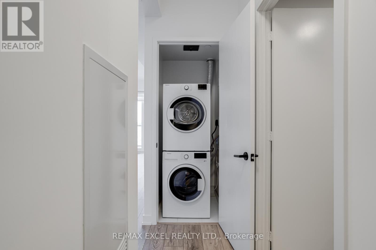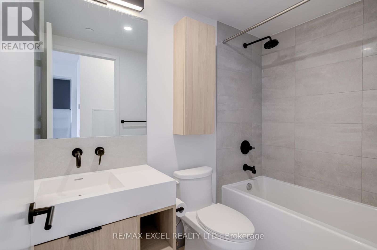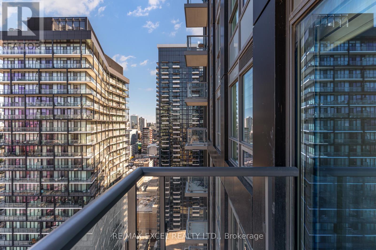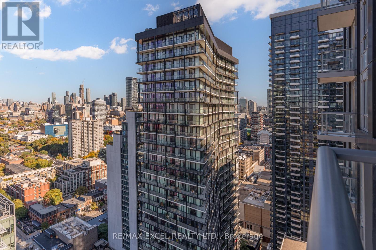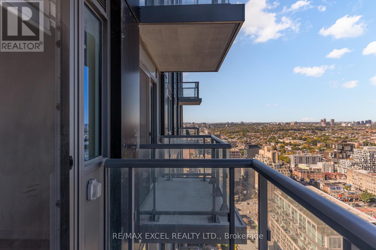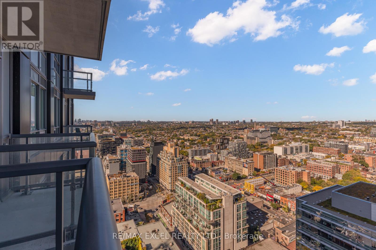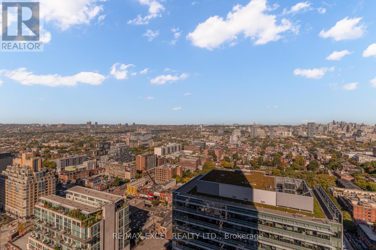3501 - 108 Peter Street Toronto, Ontario M5V 2G7
$3,000 Monthly
Welcome to Peter & Adelaide in the heart of Torontos vibrant Entertainment District! This beautifully designed 2-bedroom 2-bathroom features a highly functional split-bedroom layout, soaring 9' ft ceilings, and floor-to-ceiling windows offering an abundance of natural light and open city views. Enjoy a sleek, modern kitchen with built-in stainless steel appliances, quartz countertops, and soft-close cabinetry. The private balcony provides the perfect outdoor space to unwind. Located just steps from Osgoode Station, Queen & King streetcars, the Financial & Entertainment Districts, OCAD, City Hall, and countless shops, restaurants, and cafes. Fantastic building amenities include: 24-hr concierge, fitness & yoga studio, business lounge, infrared sauna, kids zone, demo kitchen, party room, and Locker included. (id:58043)
Property Details
| MLS® Number | C12457501 |
| Property Type | Single Family |
| Neigbourhood | Spadina—Fort York |
| Community Name | Waterfront Communities C1 |
| Amenities Near By | Hospital, Park, Public Transit |
| Features | Balcony, Carpet Free |
| Pool Type | Indoor Pool |
| View Type | View |
Building
| Bathroom Total | 2 |
| Bedrooms Above Ground | 2 |
| Bedrooms Total | 2 |
| Age | 0 To 5 Years |
| Amenities | Security/concierge, Exercise Centre, Party Room, Storage - Locker |
| Appliances | Oven - Built-in, Cooktop, Dishwasher, Dryer, Hood Fan, Microwave, Oven, Washer, Window Coverings, Refrigerator |
| Cooling Type | Central Air Conditioning |
| Exterior Finish | Concrete |
| Flooring Type | Laminate |
| Heating Fuel | Natural Gas |
| Heating Type | Forced Air |
| Size Interior | 600 - 699 Ft2 |
| Type | Apartment |
Parking
| No Garage |
Land
| Acreage | No |
| Land Amenities | Hospital, Park, Public Transit |
Rooms
| Level | Type | Length | Width | Dimensions |
|---|---|---|---|---|
| Main Level | Living Room | 6.22 m | 2.95 m | 6.22 m x 2.95 m |
| Main Level | Dining Room | 6.22 m | 2.95 m | 6.22 m x 2.95 m |
| Main Level | Kitchen | 6.22 m | 2.95 m | 6.22 m x 2.95 m |
| Main Level | Primary Bedroom | 3.07 m | 2.84 m | 3.07 m x 2.84 m |
| Main Level | Bedroom 2 | 3.07 m | 2.31 m | 3.07 m x 2.31 m |
Contact Us
Contact us for more information

Nicole Shin
Broker
nicoleshinhomes.com/
120 West Beaver Creek Rd #23
Richmond Hill, Ontario L4B 1L2
(905) 597-0800
(905) 597-0868
www.remaxexcel.com/


