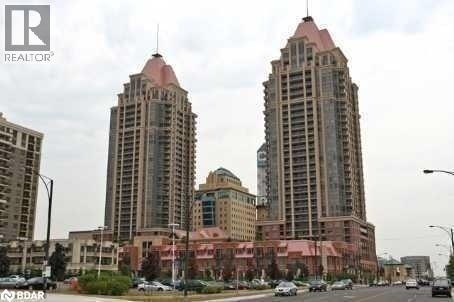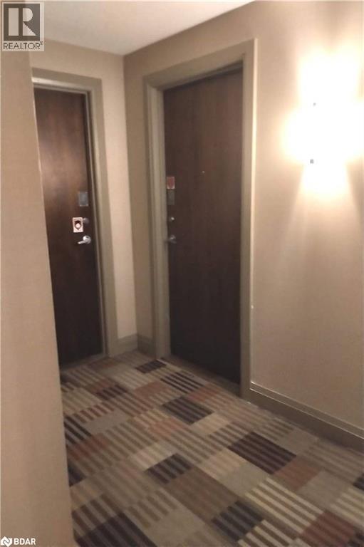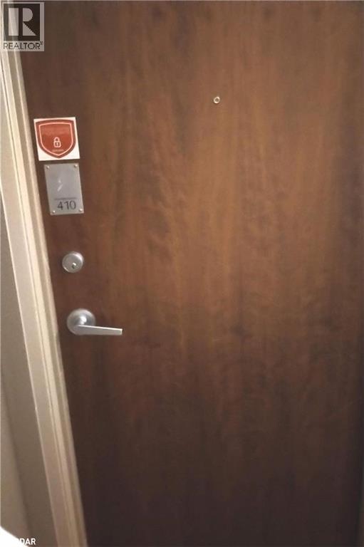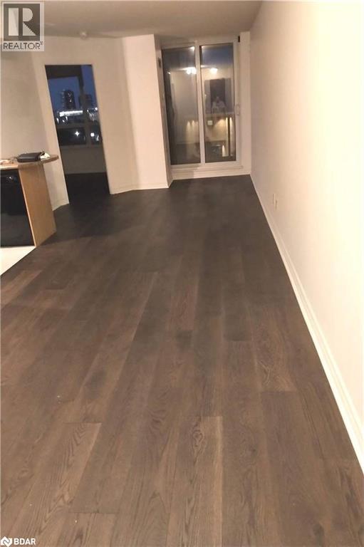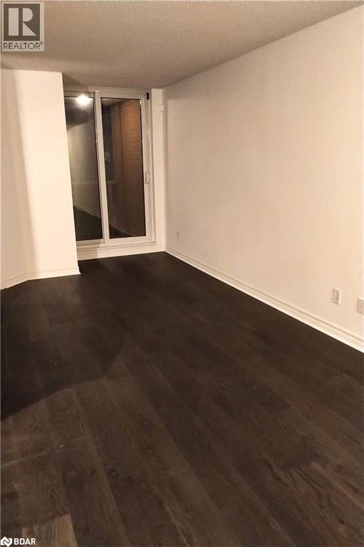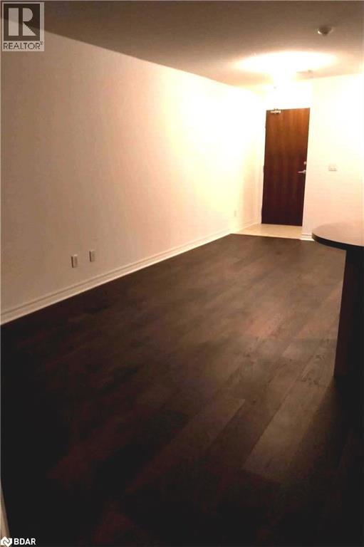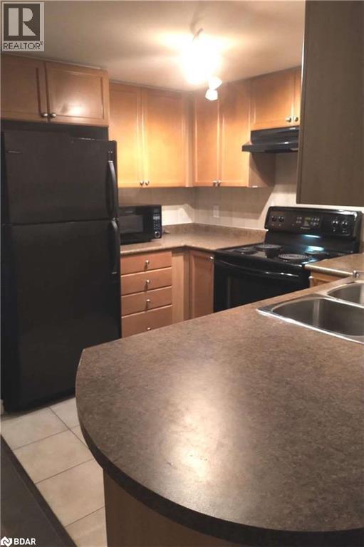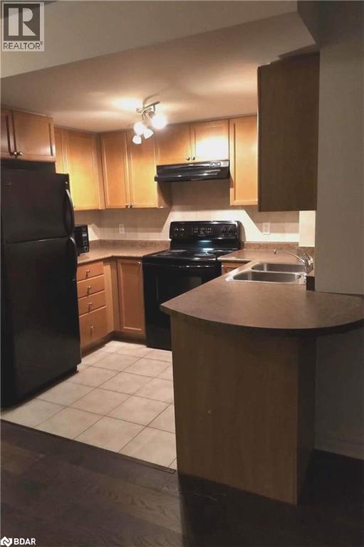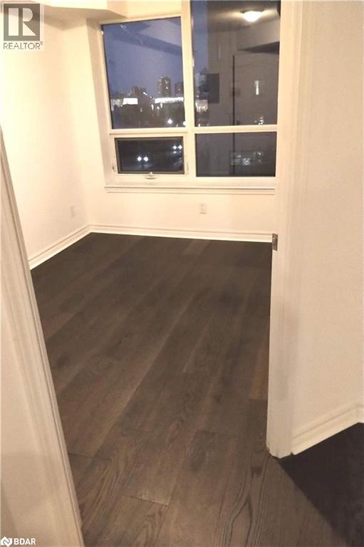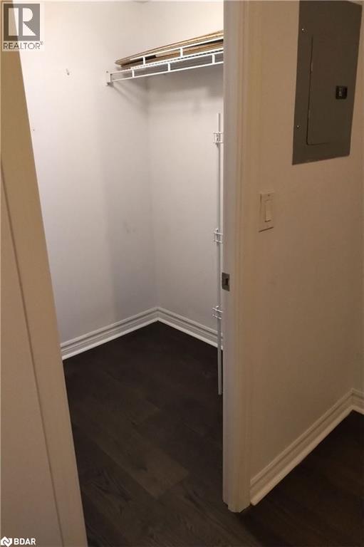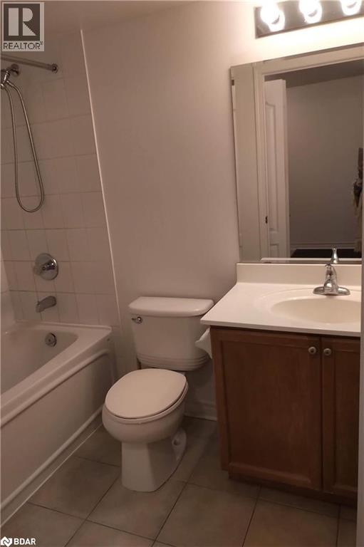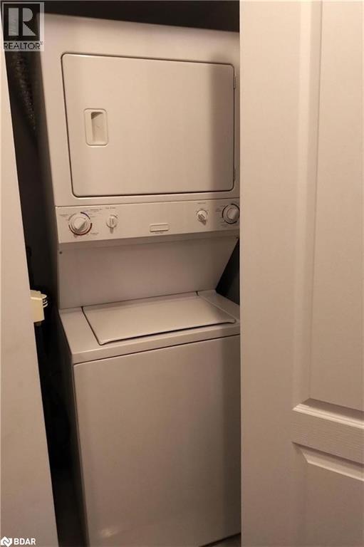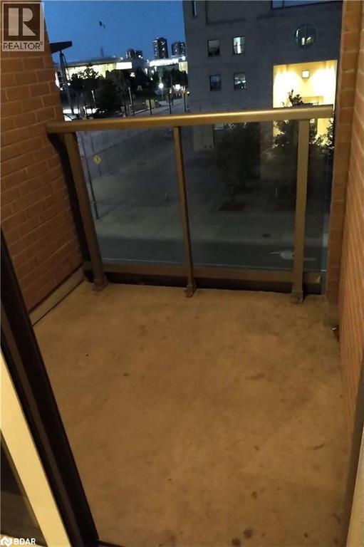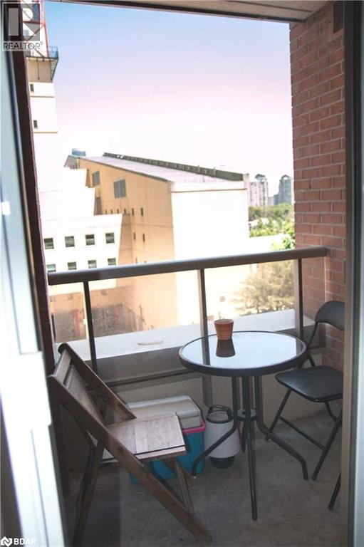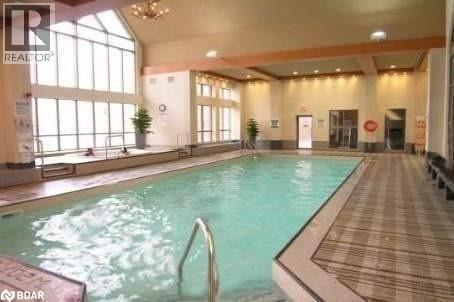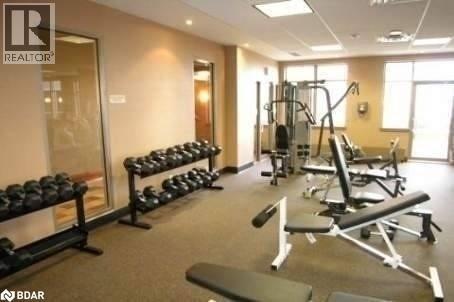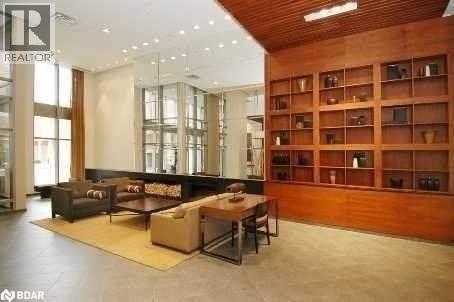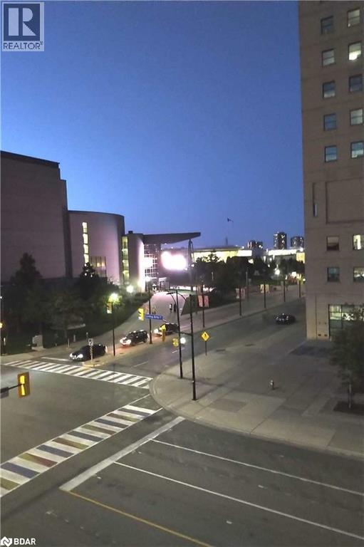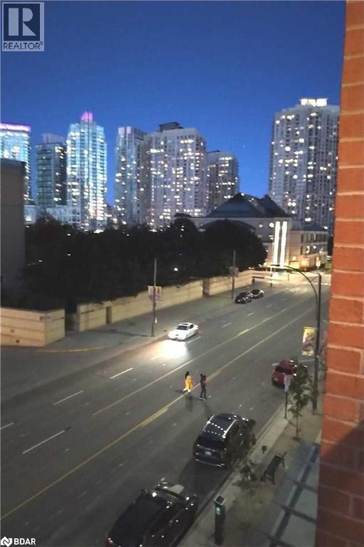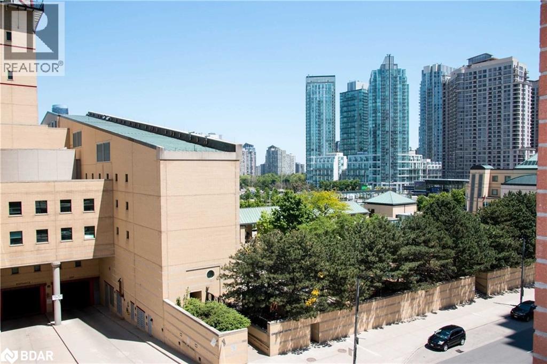4090 Living Arts Drive Unit# 410 Peel, Ontario L5B 4M8
$2,290 MonthlyHeat, Water
Modern Comfort. Prime Location. Executive Living at Its Best. 1 Bedroom Daniels Luxury Condo in the Heart of Mississauga! Step into this beautifully renovated 1-bedroom condo at Daniels flagship building in vibrant Downtown Mississauga. With 565 sq. ft. of intelligently designed living space, this unit features a bright open-concept layout, a sun-filled master bedroom with a walk-in closet, and floor-to-ceiling windows for abundant natural light.Ideal for a professional or executive, this modern condo offers style, comfort, and convenience -just steps to Square One, Living Arts Centre, YMCA, theatres, the library, and transit. Building Amenities:24-Hour Concierge,Indoor Pool, Sauna & Whirlpool,Fully Equipped Gym,Virtual Golf & Theatre Room,Outdoor BBQ & Patio Area (id:58043)
Property Details
| MLS® Number | 40762878 |
| Property Type | Single Family |
| Neigbourhood | City Centre |
| Amenities Near By | Golf Nearby, Hospital, Park, Place Of Worship, Schools |
| Community Features | Community Centre |
| Features | Balcony, No Pet Home |
| Parking Space Total | 1 |
| Pool Type | Indoor Pool |
| Storage Type | Locker |
Building
| Bathroom Total | 1 |
| Bedrooms Above Ground | 1 |
| Bedrooms Total | 1 |
| Amenities | Exercise Centre, Guest Suite, Party Room |
| Appliances | Dishwasher, Dryer, Refrigerator, Stove, Washer |
| Basement Type | None |
| Constructed Date | 2005 |
| Construction Style Attachment | Attached |
| Cooling Type | Central Air Conditioning |
| Exterior Finish | Other |
| Fire Protection | None |
| Foundation Type | None |
| Heating Type | Forced Air |
| Stories Total | 1 |
| Size Interior | 535 Ft2 |
| Type | Apartment |
| Utility Water | Municipal Water |
Parking
| Underground | |
| None |
Land
| Access Type | Highway Nearby |
| Acreage | No |
| Land Amenities | Golf Nearby, Hospital, Park, Place Of Worship, Schools |
| Sewer | Municipal Sewage System |
| Size Total Text | Unknown |
| Zoning Description | R3 |
Rooms
| Level | Type | Length | Width | Dimensions |
|---|---|---|---|---|
| Main Level | 4pc Bathroom | Measurements not available | ||
| Main Level | Foyer | 4'0'' x 4'0'' | ||
| Main Level | Primary Bedroom | 13'0'' x 9'5'' | ||
| Main Level | Kitchen | 8'0'' x 8'0'' | ||
| Main Level | Dining Room | 24'0'' x 9'0'' | ||
| Main Level | Living Room | 24'0'' x 9'0'' |
https://www.realtor.ca/real-estate/28768342/4090-living-arts-drive-unit-410-peel
Contact Us
Contact us for more information
Maya Garg
Broker
(905) 568-2588
www.gtawesthomes.com/
www.facebook.com/MayagargGTAWESTHOMES/
www.linkedin.com/in/maya1972/
twitter.com/mayagarg
www.instagram.com/gargmaya/
8 Sampson Mews Suite 201 The Shops At Don Mills
Toronto, Ontario M3C 0H5
(416) 443-0300
(416) 443-8619


