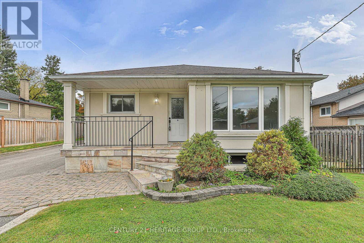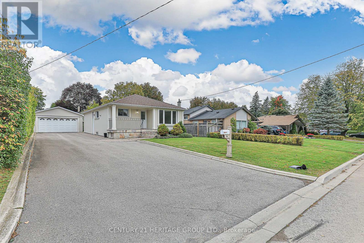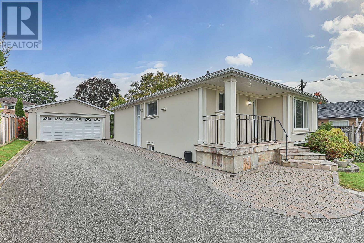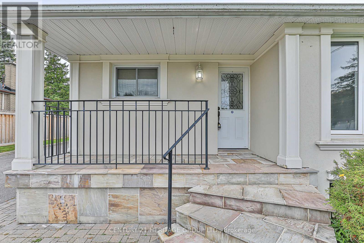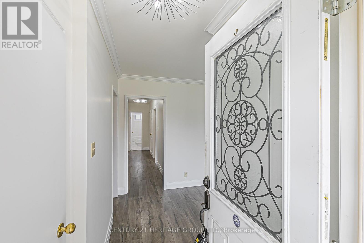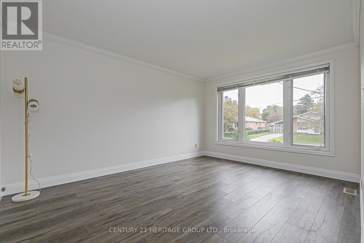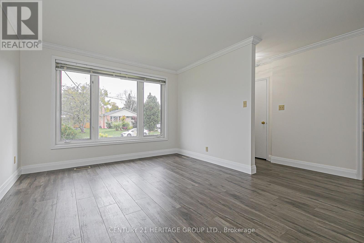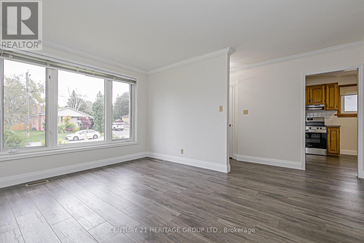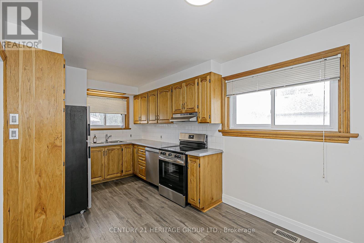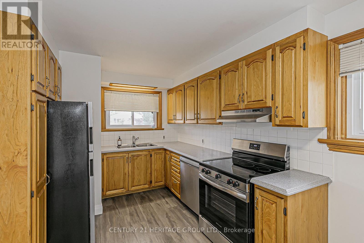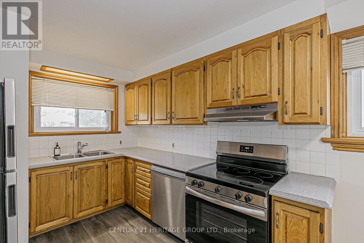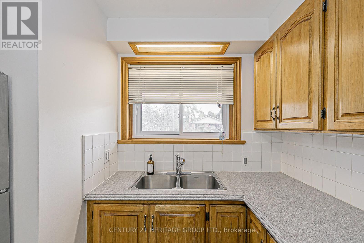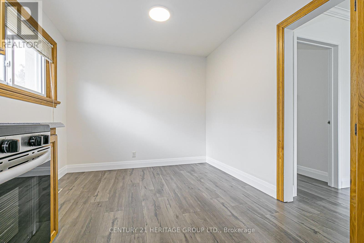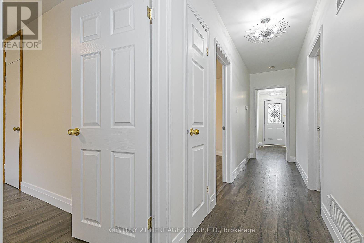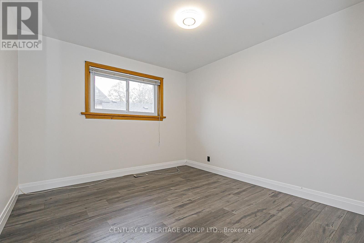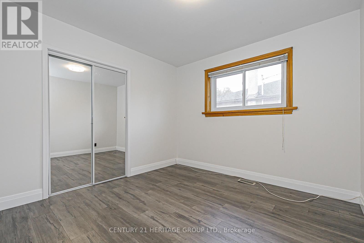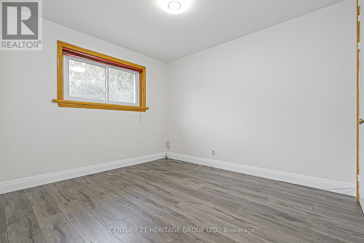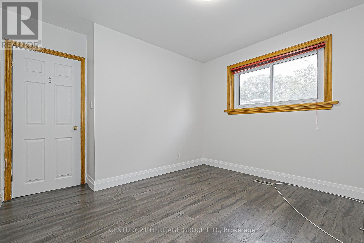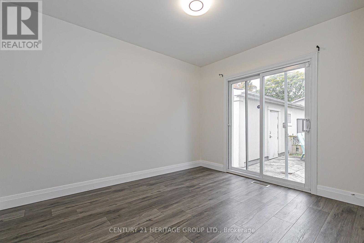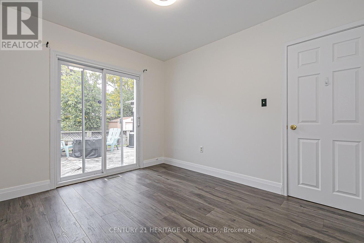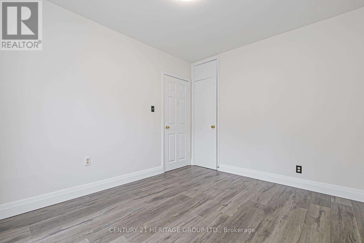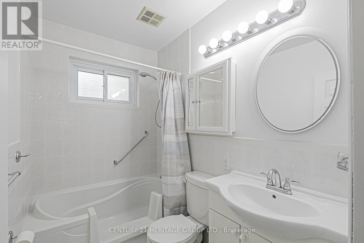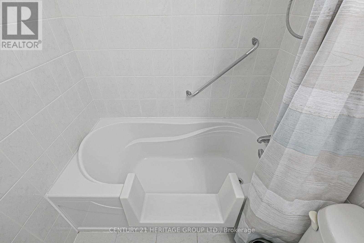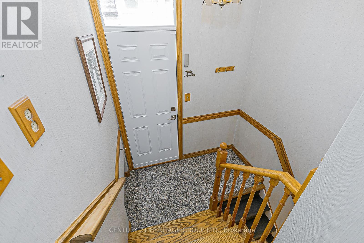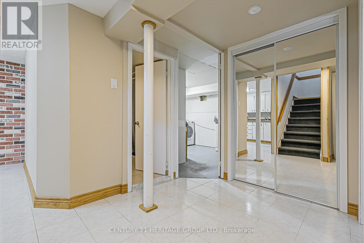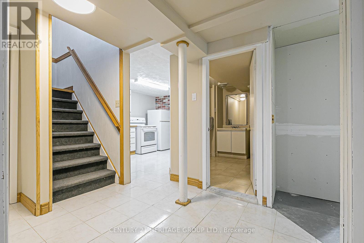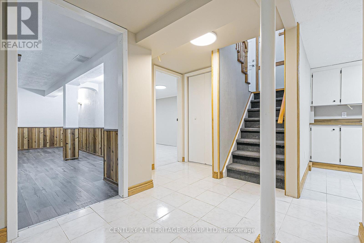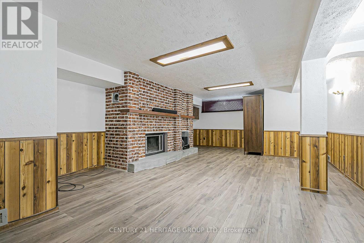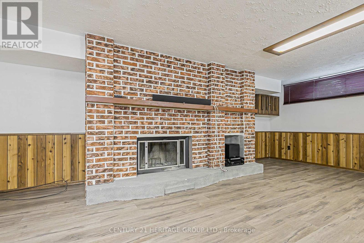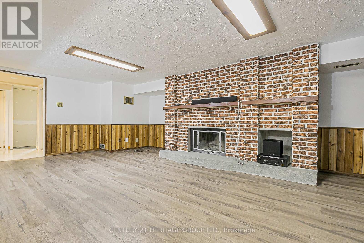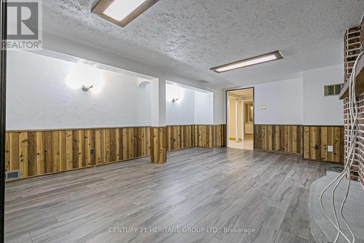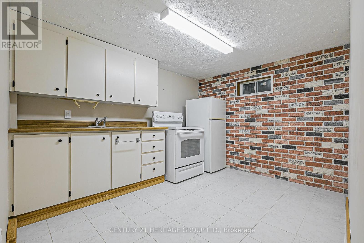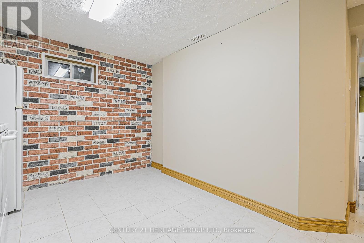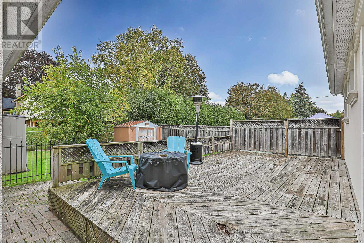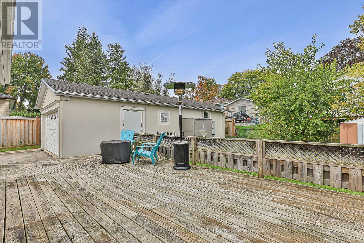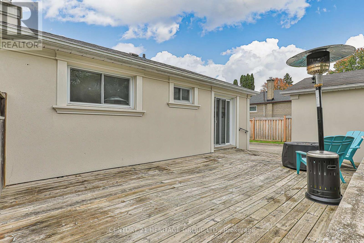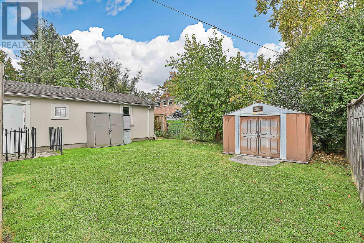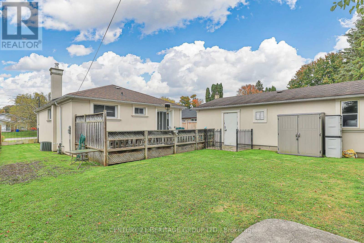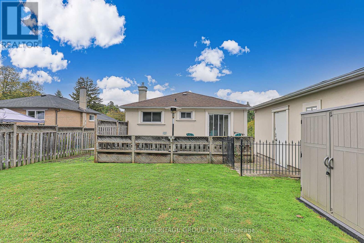26 Knowles Crescent Aurora, Ontario L4G 1Z7
$3,300 Monthly
Welcome to this beautifully maintained detached bungalow, nestled in one of the Auroras most desirable neighbourhoods. Perfect for families, professionals, or those looking to share space with in-laws or friends. This charming home features 3 bright and spacious bedrooms on the main floor and has an amazingly well-designed bungalow layout offering comfort and convenience. A separate side entrance to a full basement apartment is ideal for multi-generational living or shared accommodation. This long and wide lot has an oversized 10-car driveway which is perfect for car enthusiasts, guests, or large families who need the extra space. A huge detached garage at the back of the lot is ideal as a workshop, storage space, or even a personal entertainment zone. Enjoy the private backyard retreat featuring a large deck and fully fenced in lawn, which is perfect for BBQs, gatherings, or even quiet evenings under the stars. Close to top-rated schools, scenic parks, and beautiful nature trails, all while having the space and privacy of a detached home. Location, space, and flexibility this property has it all. Don't miss your chance to lease this rare gem! (id:58043)
Property Details
| MLS® Number | N12462326 |
| Property Type | Single Family |
| Neigbourhood | Regency Acres |
| Community Name | Aurora Highlands |
| Amenities Near By | Park |
| Equipment Type | Water Heater |
| Features | Conservation/green Belt, Carpet Free |
| Parking Space Total | 13 |
| Rental Equipment Type | Water Heater |
| Structure | Deck, Porch |
Building
| Bathroom Total | 2 |
| Bedrooms Above Ground | 3 |
| Bedrooms Below Ground | 1 |
| Bedrooms Total | 4 |
| Amenities | Fireplace(s) |
| Appliances | Garage Door Opener Remote(s), Water Heater, Dishwasher, Dryer, Hood Fan, Two Stoves, Washer, Window Coverings, Two Refrigerators |
| Architectural Style | Raised Bungalow |
| Basement Features | Apartment In Basement |
| Basement Type | N/a |
| Construction Style Attachment | Detached |
| Cooling Type | Central Air Conditioning |
| Exterior Finish | Stucco |
| Fireplace Present | Yes |
| Fireplace Total | 1 |
| Flooring Type | Vinyl, Tile |
| Foundation Type | Block |
| Heating Fuel | Natural Gas |
| Heating Type | Forced Air |
| Stories Total | 1 |
| Size Interior | 700 - 1,100 Ft2 |
| Type | House |
| Utility Water | Municipal Water |
Parking
| Detached Garage | |
| Garage |
Land
| Acreage | No |
| Fence Type | Fenced Yard |
| Land Amenities | Park |
| Sewer | Sanitary Sewer |
| Size Depth | 117 Ft ,6 In |
| Size Frontage | 60 Ft |
| Size Irregular | 60 X 117.5 Ft |
| Size Total Text | 60 X 117.5 Ft |
Rooms
| Level | Type | Length | Width | Dimensions |
|---|---|---|---|---|
| Basement | Kitchen | 3.35 m | 2.7 m | 3.35 m x 2.7 m |
| Basement | Recreational, Games Room | 6.8 m | 4.6 m | 6.8 m x 4.6 m |
| Basement | Bedroom 4 | 4.85 m | 2.8 m | 4.85 m x 2.8 m |
| Main Level | Kitchen | 3.1 m | 2.4 m | 3.1 m x 2.4 m |
| Main Level | Living Room | 4.55 m | 3.4 m | 4.55 m x 3.4 m |
| Main Level | Primary Bedroom | 3.4 m | 2.95 m | 3.4 m x 2.95 m |
| Main Level | Bedroom 2 | 3.4 m | 2.8 m | 3.4 m x 2.8 m |
| Main Level | Bedroom 3 | 3.4 m | 3.2 m | 3.4 m x 3.2 m |
Utilities
| Cable | Available |
| Electricity | Available |
| Sewer | Available |
Contact Us
Contact us for more information
Shaun Kevin Hanley
Salesperson
hanleyrealestate.com/
www.facebook.com/gtahomeandcondos/
www.linkedin.com/in/shaun-hanley-40281034
11160 Yonge St # 3 & 7
Richmond Hill, Ontario L4S 1H5
(905) 883-8300
(905) 883-8301
www.homesbyheritage.ca


