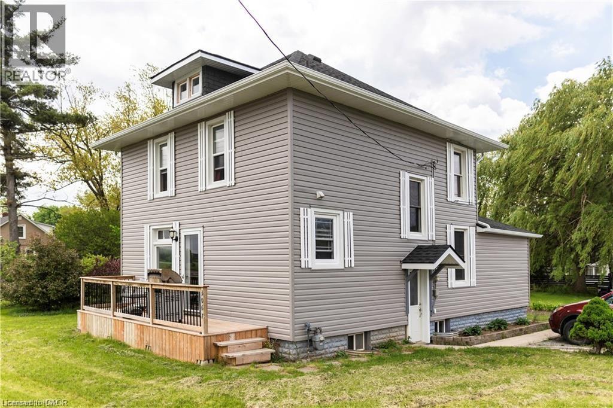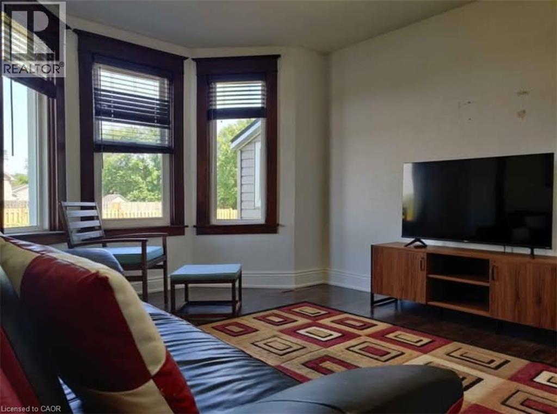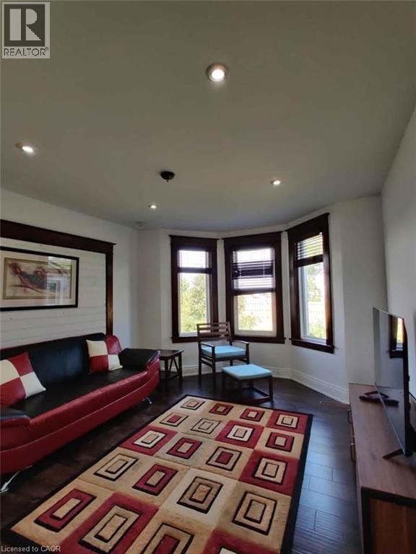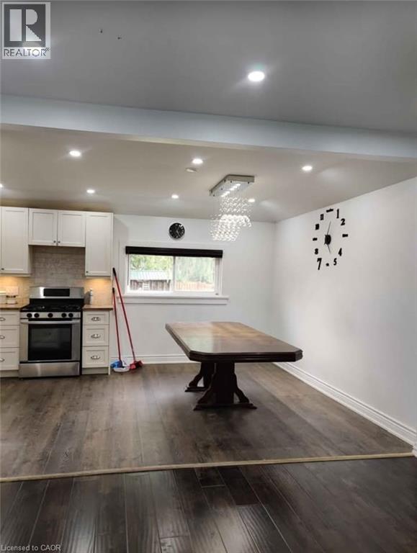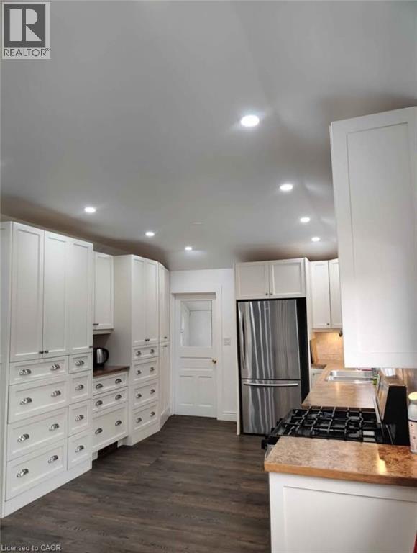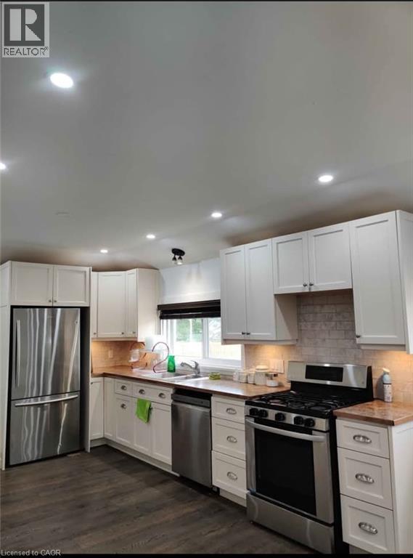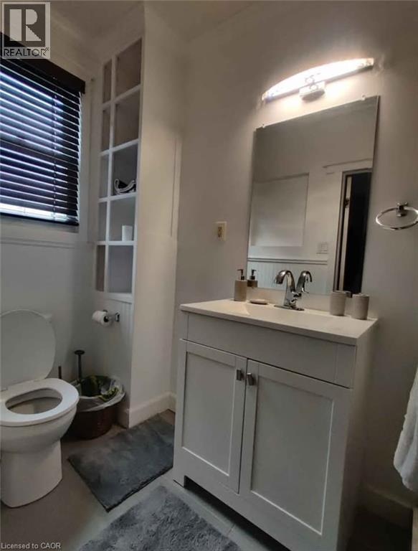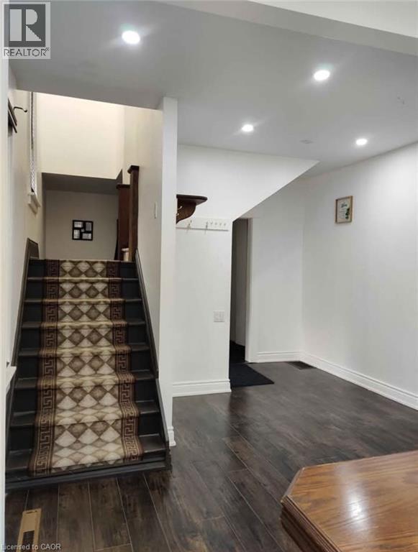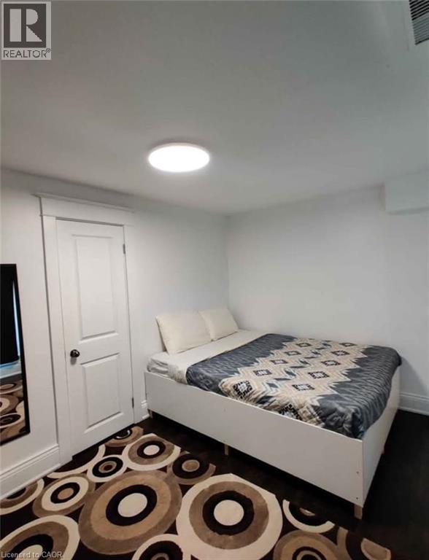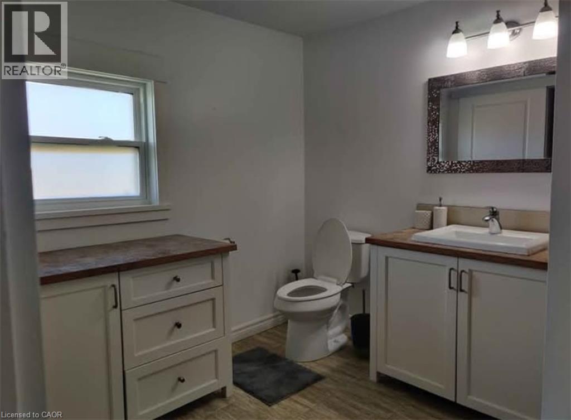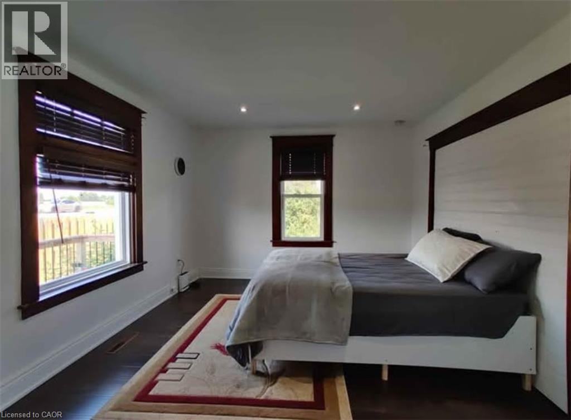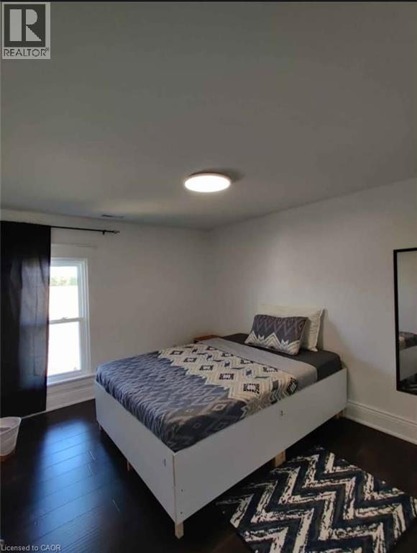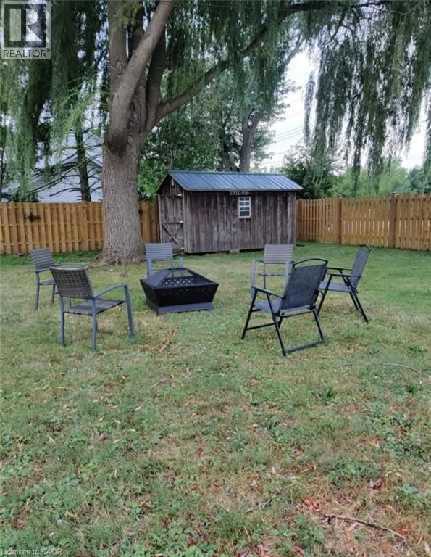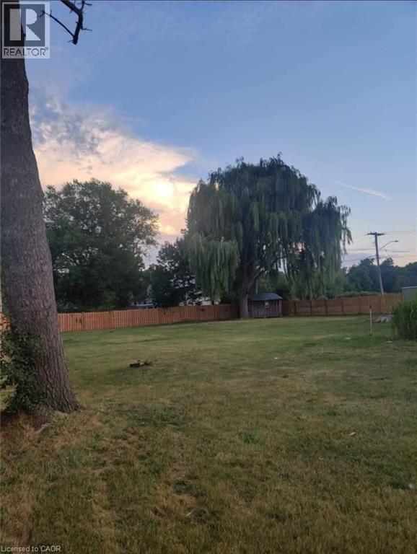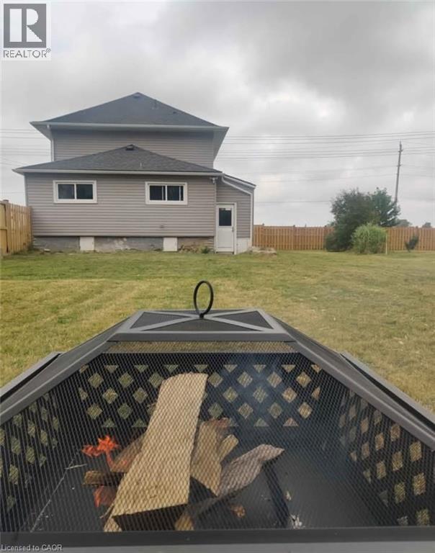3067 Garrison Road Fort Erie, Ontario L0S 1N0
$2,700 Monthly
Nestled in a peaceful rural setting with quick access to the highway, this spacious 2-storey home sits on an impressive 120 x 153 ft lot. The main floor features a large eat-in kitchen with stainless steel appliances, including a gas stove, and ample storage. You'll also find a cozy living room, formal dining area, and a full 4-piece bathroom on this level. A unique dual staircase leads to the upper floor, which offers three comfortable bedrooms and another large 4-piece bath. Step outside to enjoy the expansive, picturesque yard complete with a beautiful willow tree, a vegetable garden, and shed for storage or workshop space. The front deck provides the ideal spot to relax and take in the serene views. Blending modern updates with timeless charm, this home offers the best of both worlds — city convenience with the tranquility of country living. (id:58043)
Property Details
| MLS® Number | 40779354 |
| Property Type | Single Family |
| Amenities Near By | Beach, Golf Nearby, Park |
| Community Features | Quiet Area |
| Equipment Type | Water Heater |
| Features | Crushed Stone Driveway, Country Residential |
| Parking Space Total | 4 |
| Rental Equipment Type | Water Heater |
| Structure | Shed |
Building
| Bathroom Total | 2 |
| Bedrooms Above Ground | 3 |
| Bedrooms Total | 3 |
| Appliances | Dryer, Refrigerator, Washer, Gas Stove(s) |
| Architectural Style | 2 Level |
| Basement Development | Unfinished |
| Basement Type | Partial (unfinished) |
| Construction Style Attachment | Detached |
| Cooling Type | Central Air Conditioning |
| Exterior Finish | Vinyl Siding |
| Foundation Type | Block |
| Heating Fuel | Natural Gas |
| Heating Type | Forced Air |
| Stories Total | 2 |
| Size Interior | 1,541 Ft2 |
| Type | House |
| Utility Water | Municipal Water |
Parking
| Detached Garage |
Land
| Access Type | Highway Access |
| Acreage | No |
| Land Amenities | Beach, Golf Nearby, Park |
| Sewer | Septic System |
| Size Depth | 153 Ft |
| Size Frontage | 120 Ft |
| Size Total Text | Under 1/2 Acre |
| Zoning Description | Rr |
Rooms
| Level | Type | Length | Width | Dimensions |
|---|---|---|---|---|
| Second Level | 4pc Bathroom | Measurements not available | ||
| Second Level | Bedroom | 13'4'' x 8'9'' | ||
| Second Level | Bedroom | 13'4'' x 8'3'' | ||
| Second Level | Primary Bedroom | 11'7'' x 9'10'' | ||
| Main Level | 4pc Bathroom | Measurements not available | ||
| Main Level | Dining Room | 14'4'' x 11'8'' | ||
| Main Level | Living Room | 14'3'' x 11'8'' | ||
| Main Level | Kitchen | 14'3'' x 11'8'' |
https://www.realtor.ca/real-estate/28991817/3067-garrison-road-fort-erie
Contact Us
Contact us for more information
Sukham Cheema
Salesperson
Unit 1 - 1770 King Street East
Kitchener, Ontario N2G 2P1
(519) 743-6666
(519) 744-1212
righttimerealestate.c21.ca/


