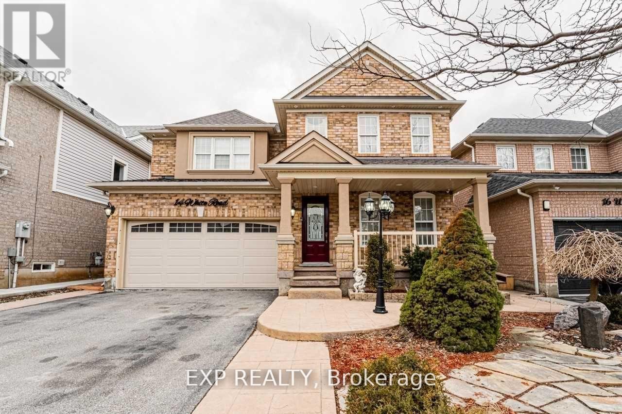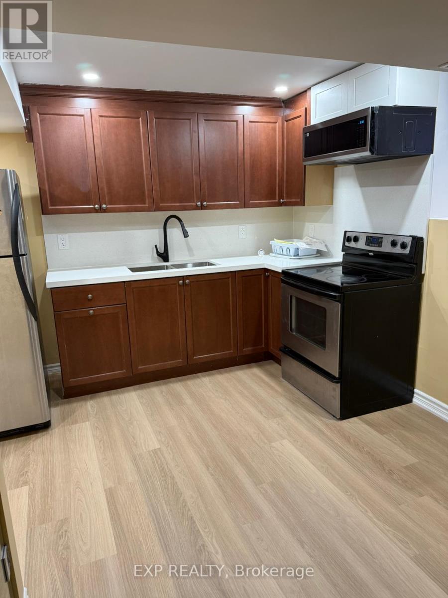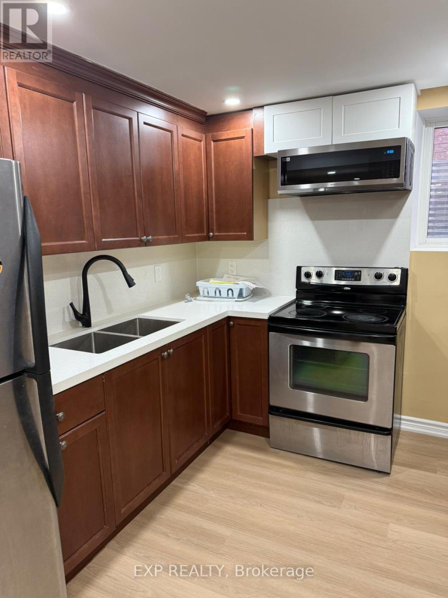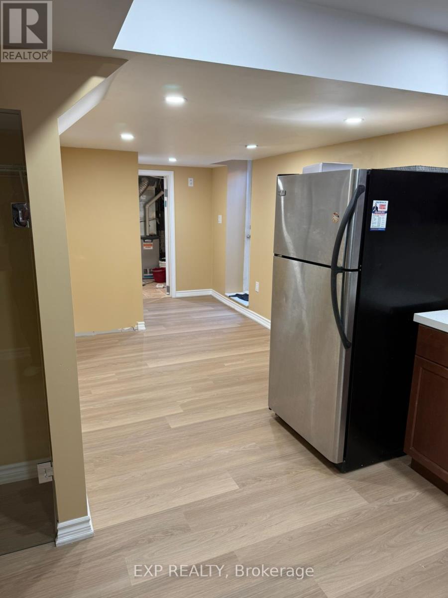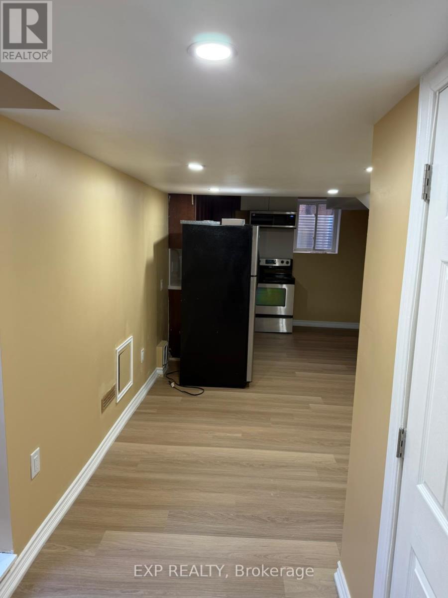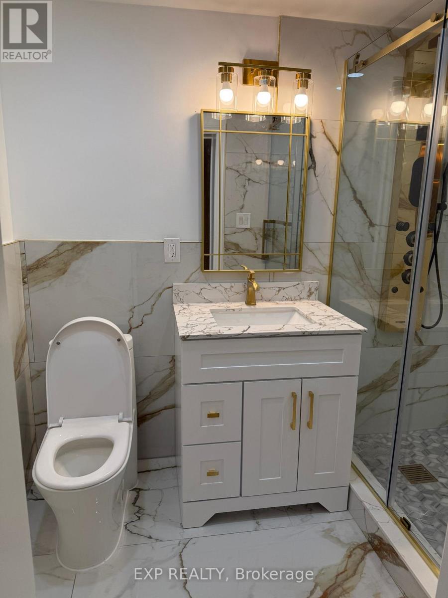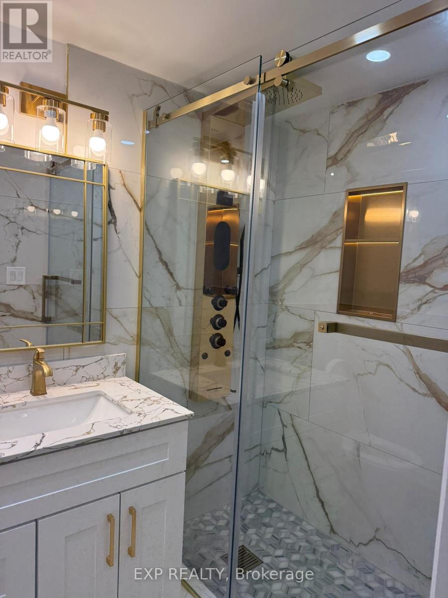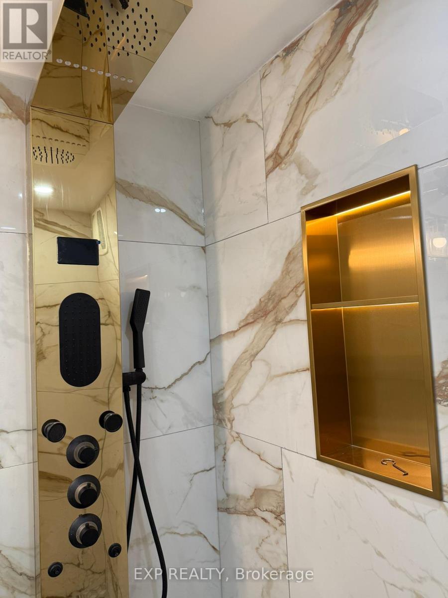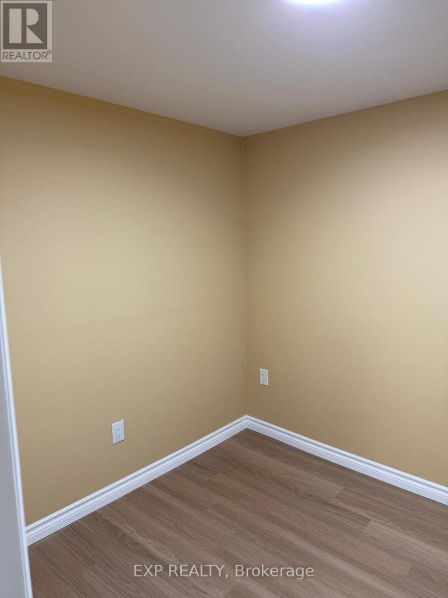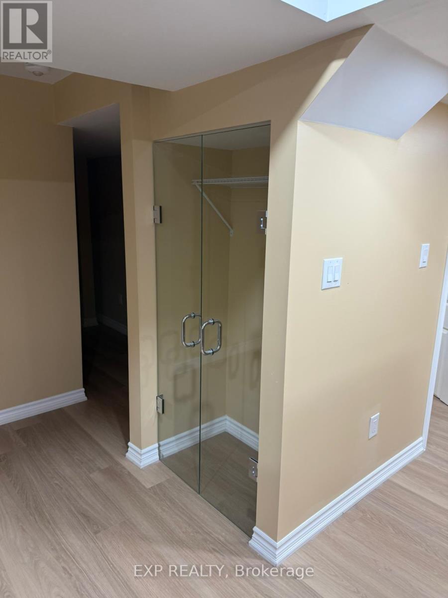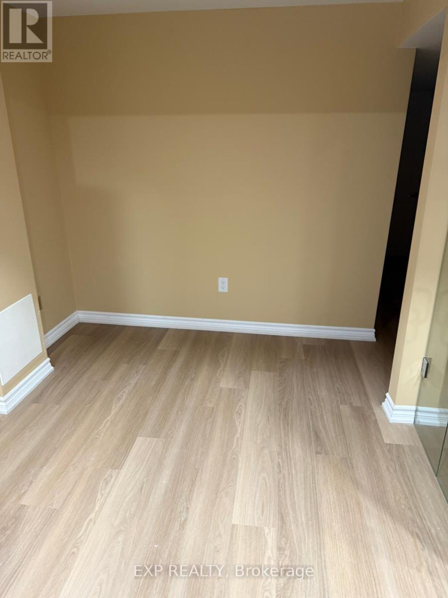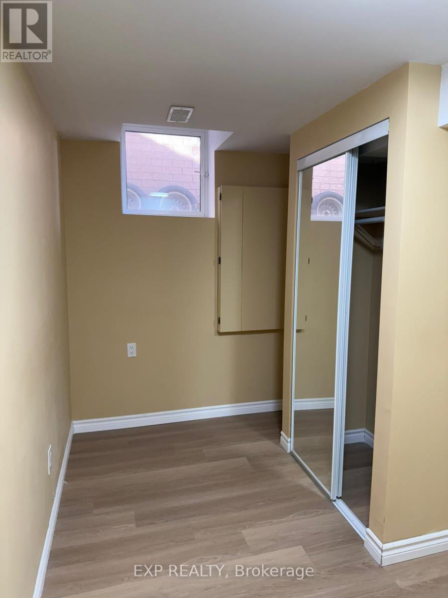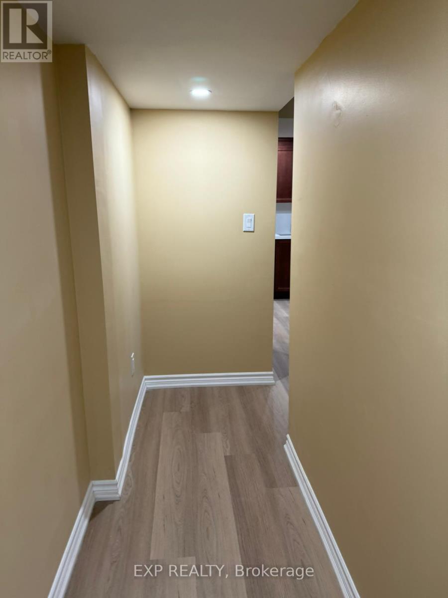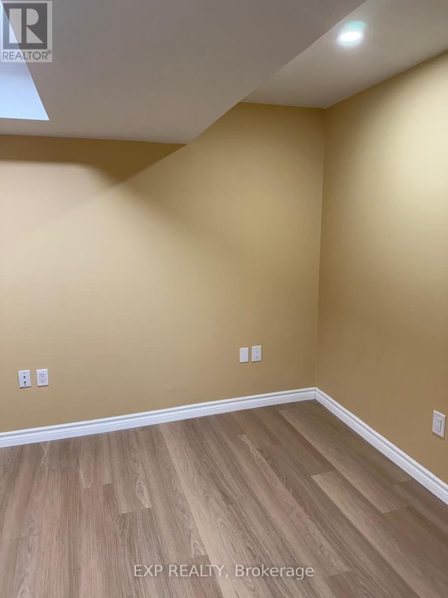Bsmnt - 14 White Road Brampton, Ontario L7A 1P1
$2,200 Monthly
Welcome to this beautifully updated 2-bedroom plus den basement apartment located in the highly sought-after Fletchers Meadow community of Brampton. A peaceful, well-connected neighbourhood. Enjoy a bright open-concept layout, newly renovated bathrooms, with home office and brand-new finishes throughout, giving the home a fresh and modern appeal.Conveniently located close to top-rated schools, Fletchers Meadow Plaza, parks, public transit, and Mount Pleasant GO Station, this home offers easy access to everyday amenities. Tenants will be responsible for 30% of utilities. A fantastic opportunity to live in a quiet and family-friendly area surrounded by all essentials. (id:58043)
Property Details
| MLS® Number | W12463277 |
| Property Type | Single Family |
| Community Name | Fletcher's Meadow |
| Parking Space Total | 1 |
Building
| Bathroom Total | 1 |
| Bedrooms Above Ground | 2 |
| Bedrooms Below Ground | 1 |
| Bedrooms Total | 3 |
| Basement Features | Apartment In Basement, Separate Entrance |
| Basement Type | N/a |
| Construction Style Attachment | Detached |
| Cooling Type | Central Air Conditioning |
| Exterior Finish | Brick |
| Flooring Type | Laminate |
| Foundation Type | Poured Concrete |
| Half Bath Total | 1 |
| Heating Fuel | Natural Gas |
| Heating Type | Forced Air |
| Stories Total | 2 |
| Size Interior | 700 - 1,100 Ft2 |
| Type | House |
| Utility Water | Municipal Water |
Parking
| No Garage |
Land
| Acreage | No |
| Sewer | Sanitary Sewer |
| Size Depth | 80 Ft ,6 In |
| Size Frontage | 41 Ft ,6 In |
| Size Irregular | 41.5 X 80.5 Ft |
| Size Total Text | 41.5 X 80.5 Ft |
Rooms
| Level | Type | Length | Width | Dimensions |
|---|---|---|---|---|
| Basement | Kitchen | 7.11 m | 2.3 m | 7.11 m x 2.3 m |
| Basement | Bedroom | 4.55 m | 9.58 m | 4.55 m x 9.58 m |
| Basement | Bathroom | Measurements not available | ||
| Basement | Laundry Room | Measurements not available |
Contact Us
Contact us for more information

Richard Oyekunle
Salesperson
www.richardoyekunle.com/
www.facebook.com/@soldbuyrichard1
www.linkedin.com/in/soldbuyrichard/
4711 Yonge St 10th Flr, 106430
Toronto, Ontario M2N 6K8
(866) 530-7737


