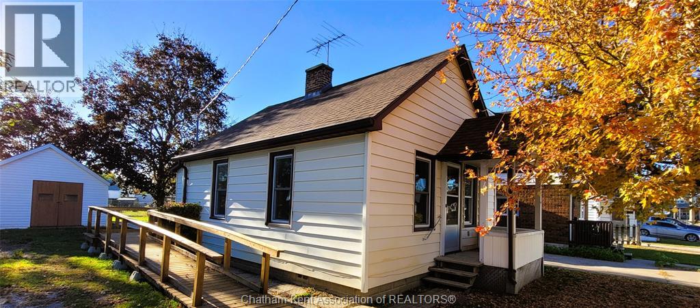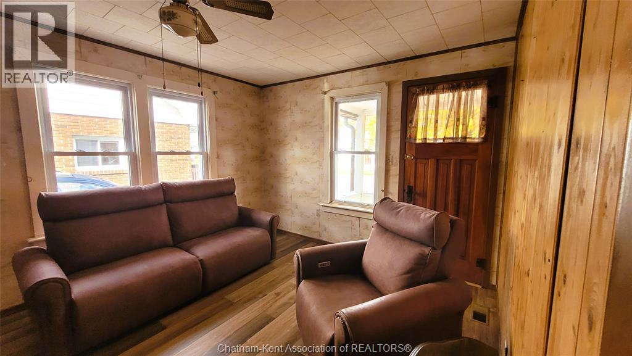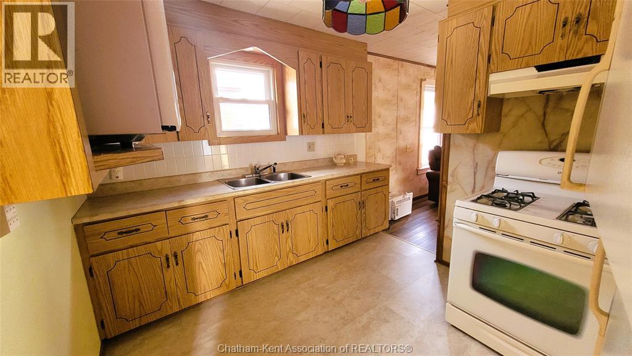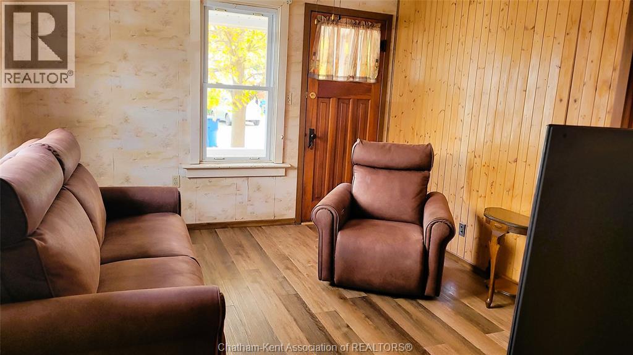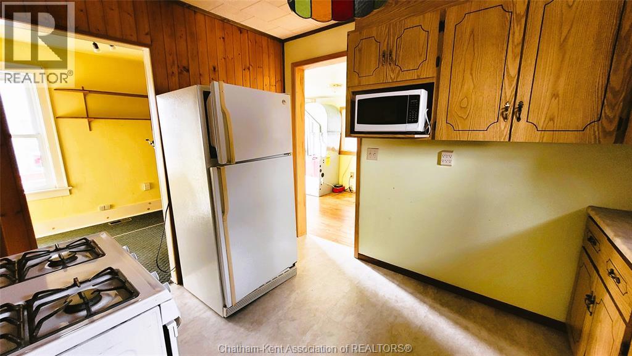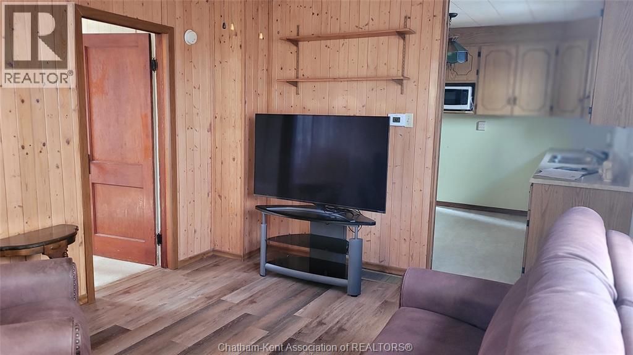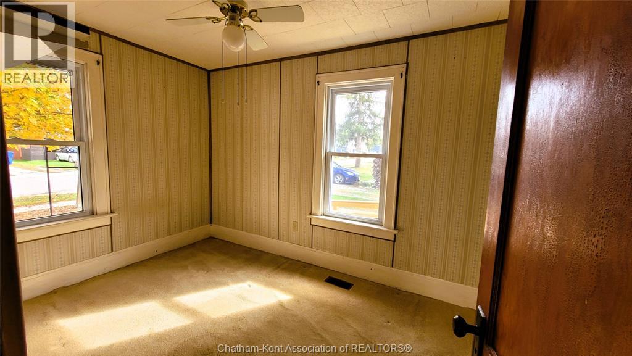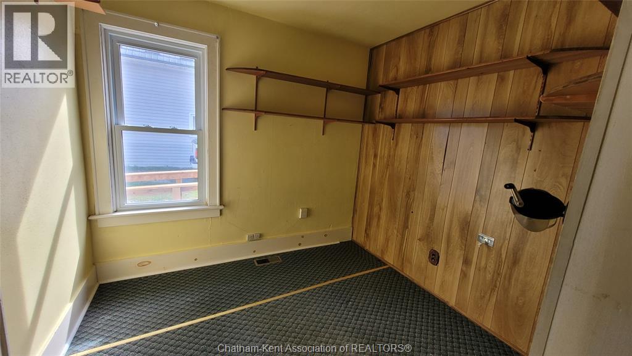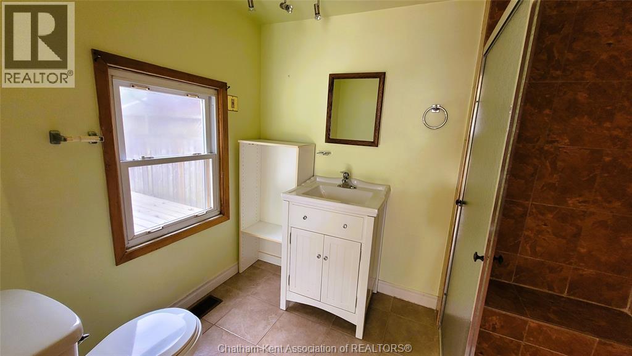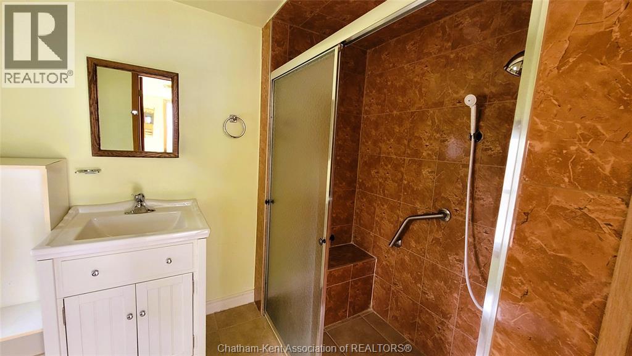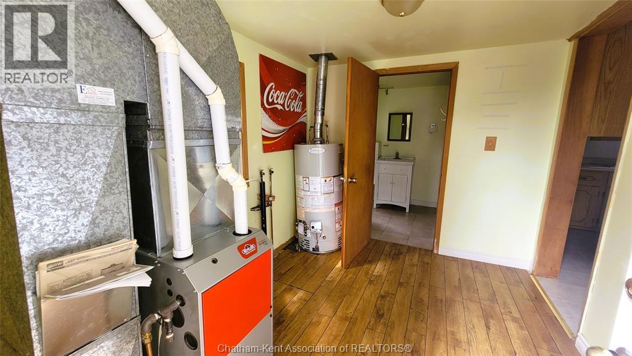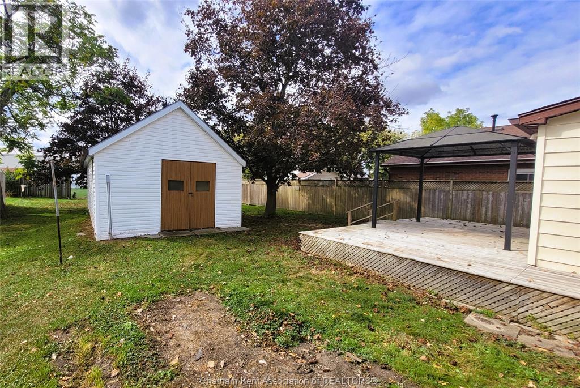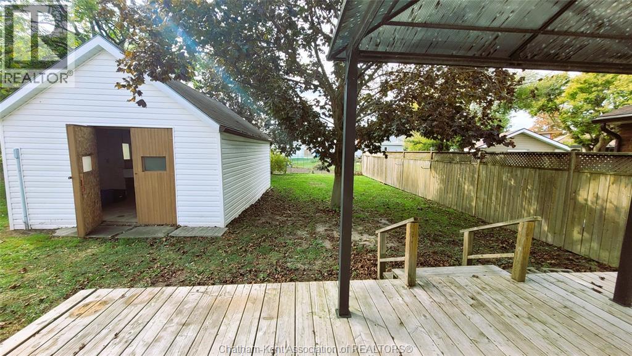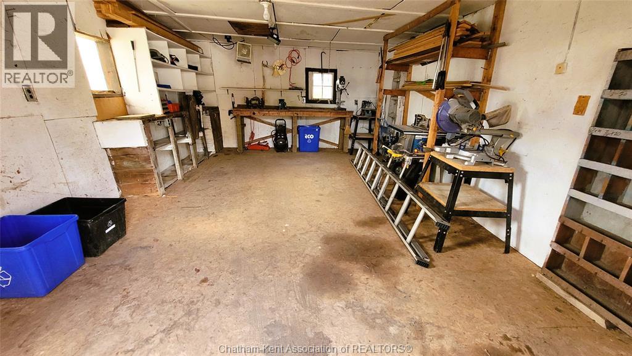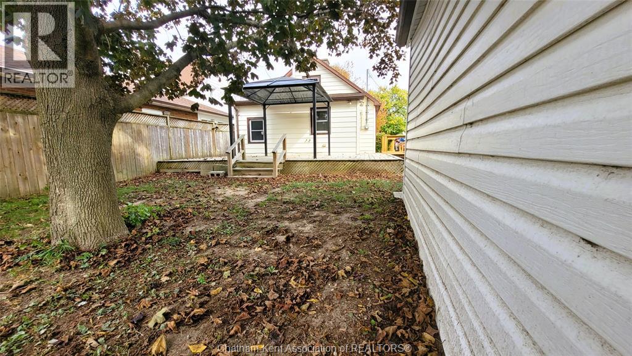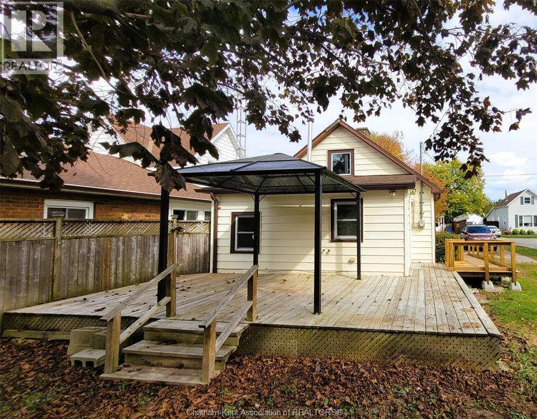533 Creek Street Wallaceburg, Ontario N8A 4C7
$174,900
Hunting for a snug haven to claim as your own personal kingdom? Feast your eyes on this gem! With two bedrooms, a bathroom boasting a walk-in shower, and a deck that practically begs for sunset-watching over a charming yard, it's a dream come true. The sun-drenched living room is your perfect chill zone, while the snug kitchen turns cooking into a joyful escapade. Plus, there's a handy workshop for all your tinkering needs! Snatch up this slice of paradise for just $174,900 (id:58043)
Property Details
| MLS® Number | 25026206 |
| Property Type | Single Family |
| Features | Side Driveway |
Building
| Bathroom Total | 1 |
| Bedrooms Above Ground | 2 |
| Bedrooms Total | 2 |
| Appliances | Refrigerator, Stove |
| Architectural Style | Bungalow |
| Construction Style Attachment | Detached |
| Exterior Finish | Aluminum/vinyl |
| Flooring Type | Laminate, Cushion/lino/vinyl |
| Foundation Type | Block |
| Heating Fuel | Natural Gas |
| Heating Type | Forced Air, Furnace |
| Stories Total | 1 |
| Type | House |
Land
| Acreage | No |
| Size Irregular | 48.63 X Irregular / 0.13 Ac |
| Size Total Text | 48.63 X Irregular / 0.13 Ac|under 1/4 Acre |
| Zoning Description | Res R4 |
Rooms
| Level | Type | Length | Width | Dimensions |
|---|---|---|---|---|
| Main Level | Utility Room | 8 ft | 9 ft | 8 ft x 9 ft |
| Main Level | 3pc Bathroom | Measurements not available | ||
| Main Level | Bedroom | 8 ft | 8 ft | 8 ft x 8 ft |
| Main Level | Bedroom | 8 ft | 11 ft | 8 ft x 11 ft |
| Main Level | Kitchen | 9 ft | 11 ft | 9 ft x 11 ft |
| Main Level | Living Room | 14 ft | 11 ft | 14 ft x 11 ft |
https://www.realtor.ca/real-estate/28994486/533-creek-street-wallaceburg
Contact Us
Contact us for more information
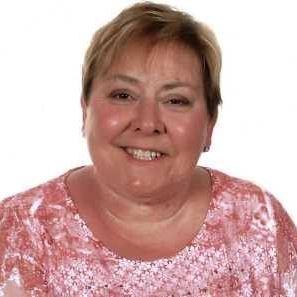
Betty Tack
Broker
www.homeward.ca/
1416 Dufferin Ave
Wallaceburg, Ontario N8A 2W5
(519) 626-9191
(519) 626-8944

Kevin Roocroft
Broker
(519) 627-9943
(877) 502-2887
www.homeward.ca/
www.facebook.com/Homeward
twitter.com/homewardrealty
1416 Dufferin Ave
Wallaceburg, Ontario N8A 2W5
(519) 626-9191
(519) 626-8944


