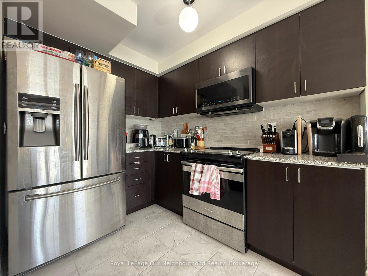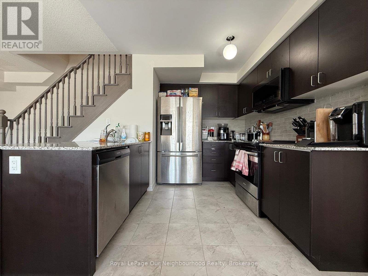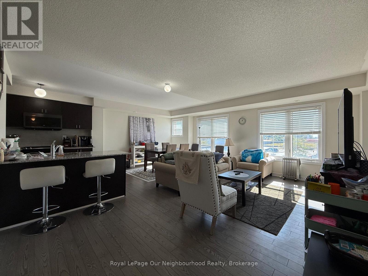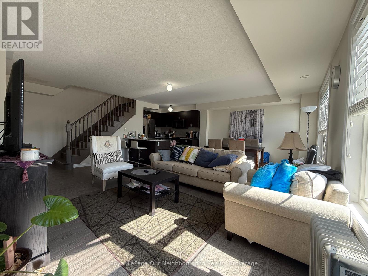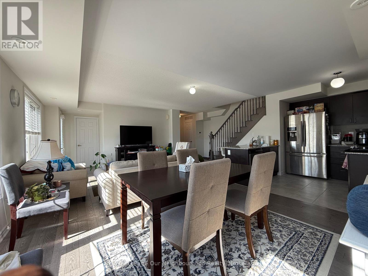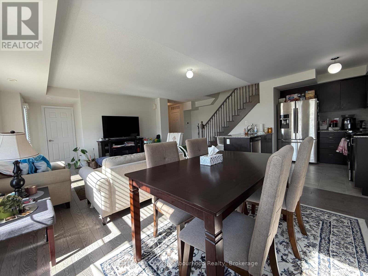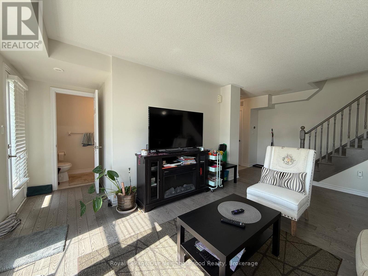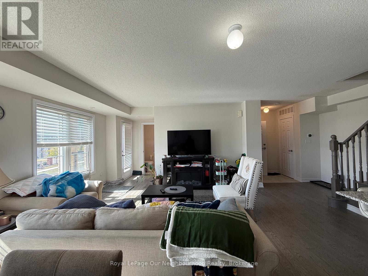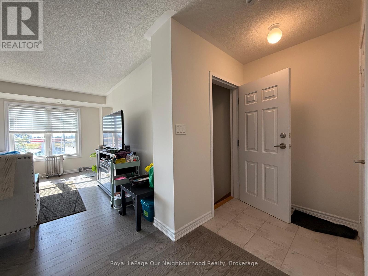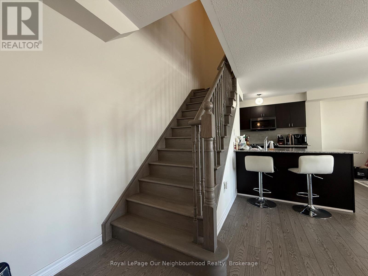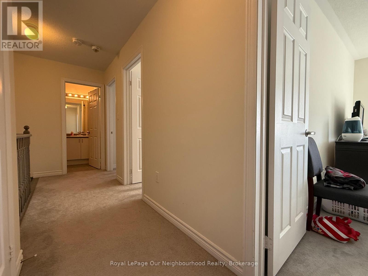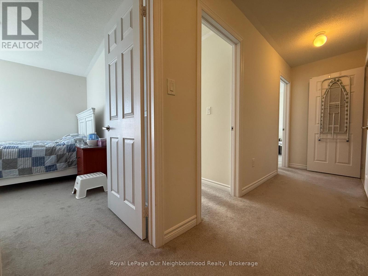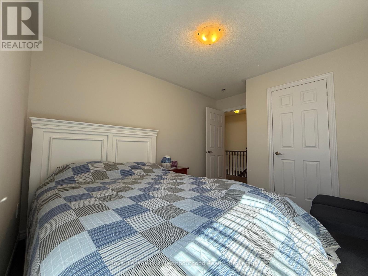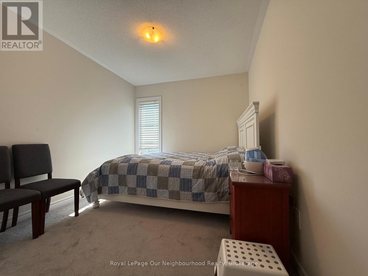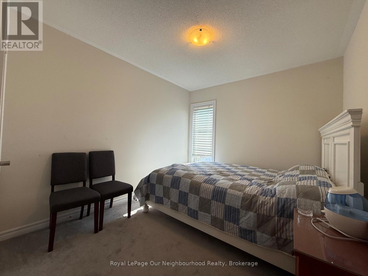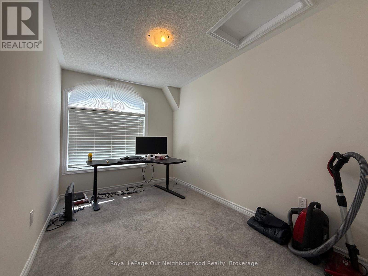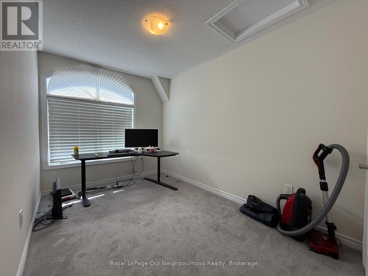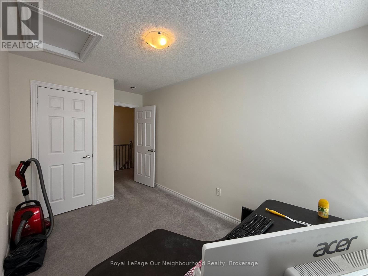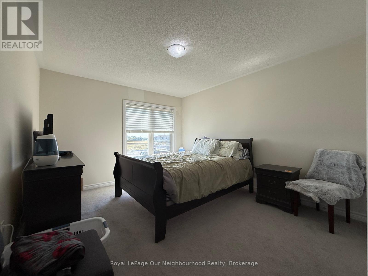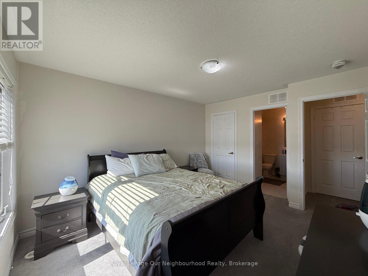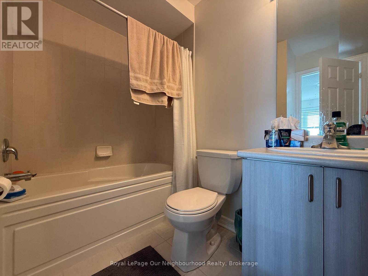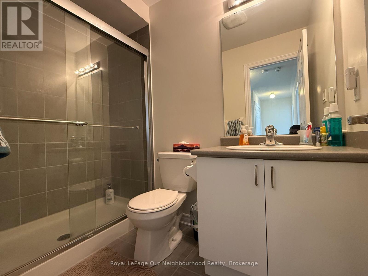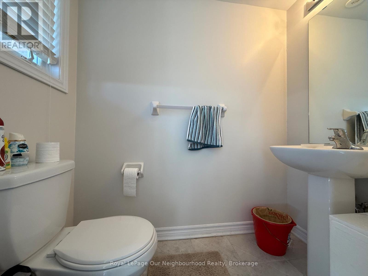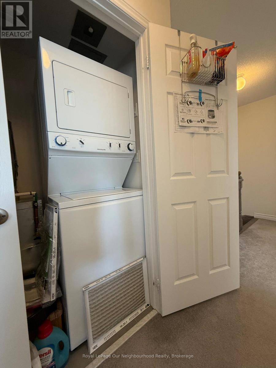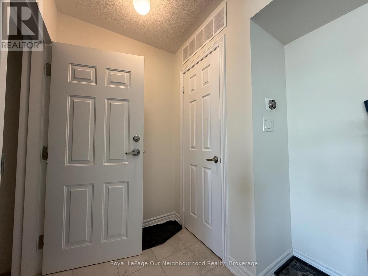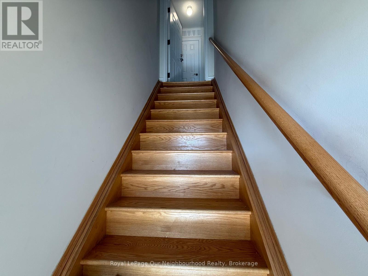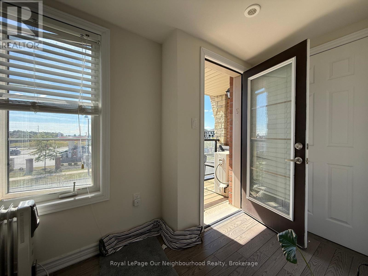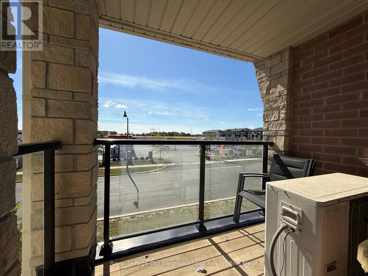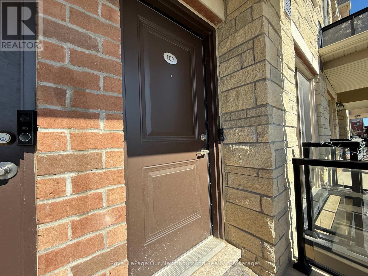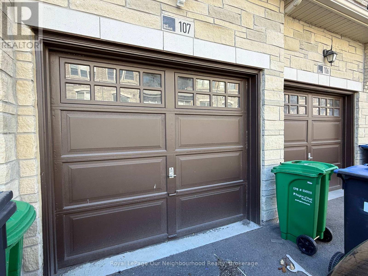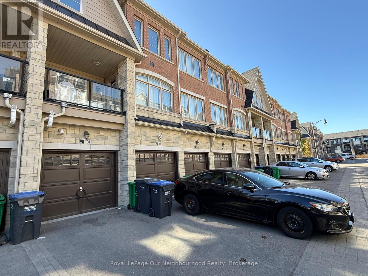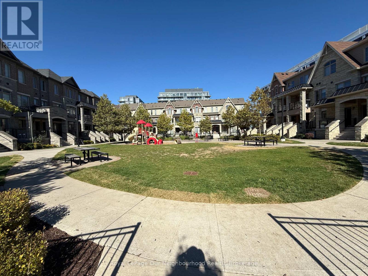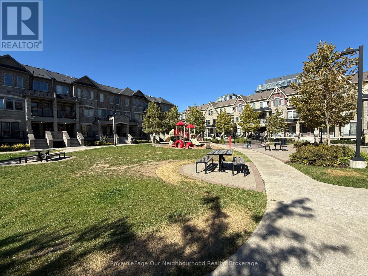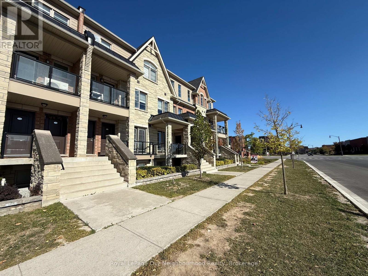107 - 200 Veterans Drive Brampton, Ontario L7A 5K7
$2,800 Monthly
This spacious three-bedroom, two-and-a-half-bathroom condo townhouse is located in the heart of Brampton. The main floor features an open-concept layout with a bright living and dining area, along with a modern kitchen offering updated cabinetry and generous counter space. Upstairs, there are three well-sized bedrooms, including a primary suite with its own ensuite bathroom. The home is equipped with smart technology for remote control of lighting, heating, security cameras, and appliances. Additional conveniences include an in-unit washer and dryer, two parking spaces with a garage and driveway, and large windows throughout that provide ample natural light.The property is situated close to shopping, dining, and essential services, including Walmart, Fortinos, Starbucks, Tim Hortons, Shoppers Drug Mart, major banks, and healthcare centres. Several parks and recreational facilities such as Creditview Sandalwood Park and Sandalwood Sportsfield are also nearby. Commuters will appreciate easy access to Main Street North, Bovaird Drive West, Hurontario Street, William Parkway, and public transit options.Community amenities include green spaces, an indoor children's play area, visitor parking, and permitted use of BBQs. The home is available for $2,800 per month plus utilities, with tenants responsible for utilities. Immediate occupancy is available. (id:58043)
Property Details
| MLS® Number | W12465475 |
| Property Type | Single Family |
| Community Name | Northwest Brampton |
| Community Features | Pet Restrictions |
| Parking Space Total | 2 |
Building
| Bathroom Total | 3 |
| Bedrooms Above Ground | 3 |
| Bedrooms Total | 3 |
| Cooling Type | Central Air Conditioning |
| Exterior Finish | Stone |
| Flooring Type | Laminate, Carpeted |
| Foundation Type | Concrete |
| Half Bath Total | 1 |
| Heating Fuel | Natural Gas |
| Heating Type | Forced Air |
| Stories Total | 2 |
| Size Interior | 1,400 - 1,599 Ft2 |
| Type | Row / Townhouse |
Parking
| Attached Garage | |
| Garage |
Land
| Acreage | No |
Rooms
| Level | Type | Length | Width | Dimensions |
|---|---|---|---|---|
| Other | Living Room | 6.58 m | 6.1 m | 6.58 m x 6.1 m |
| Other | Dining Room | 6.58 m | 6.1 m | 6.58 m x 6.1 m |
| Other | Primary Bedroom | 3.96 m | 3.08 m | 3.96 m x 3.08 m |
| Other | Bedroom 2 | 3.69 m | 2.75 m | 3.69 m x 2.75 m |
| Other | Bedroom | 3.99 m | 2.18 m | 3.99 m x 2.18 m |
Contact Us
Contact us for more information

Gary Hibbert
Salesperson
286 King St W Unit: 101
Oshawa, Ontario L1J 2J9
(905) 723-5353
(905) 723-5357
www.onri.ca/

Quinton A Cordick
Salesperson
286 King St W Unit: 101
Oshawa, Ontario L1J 2J9
(905) 723-5353
(905) 723-5357
www.onri.ca/


