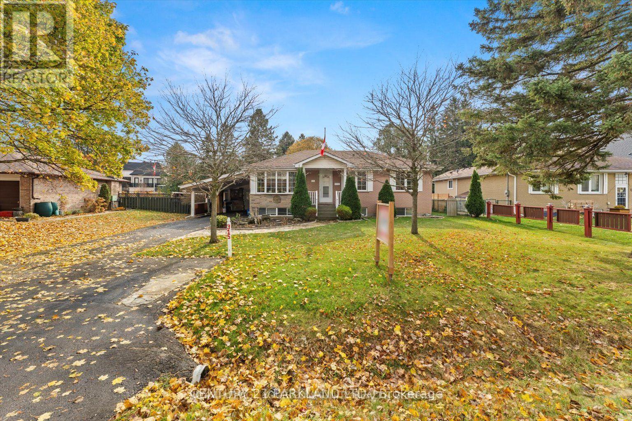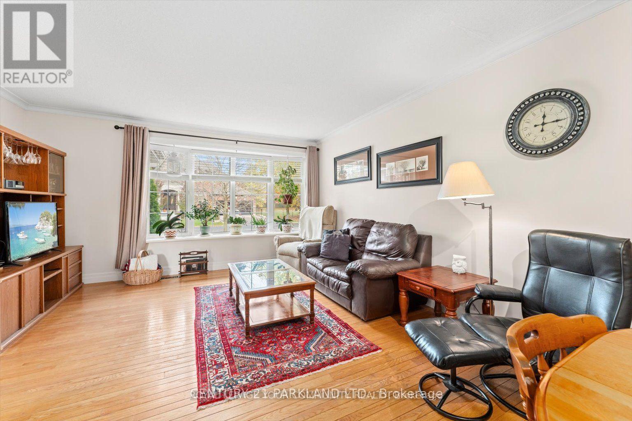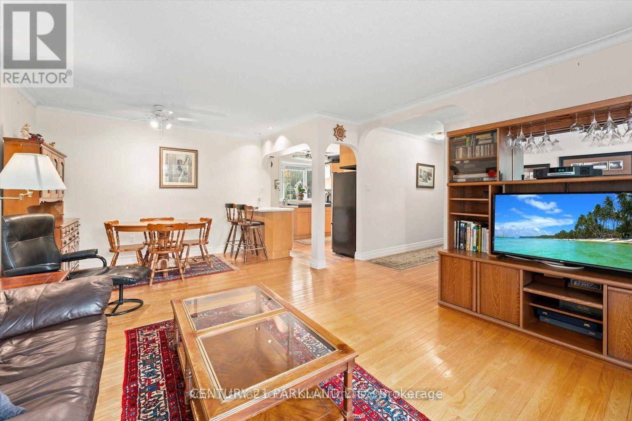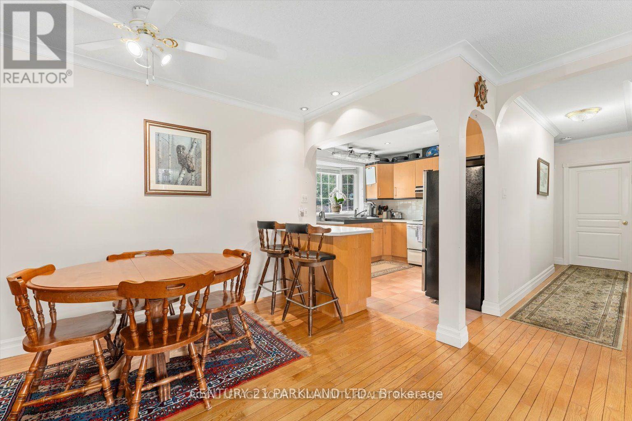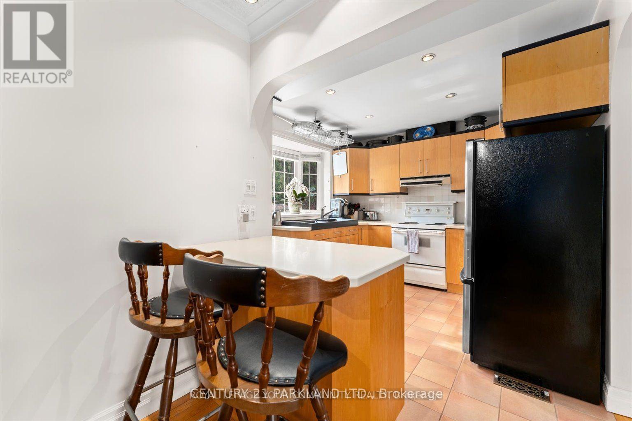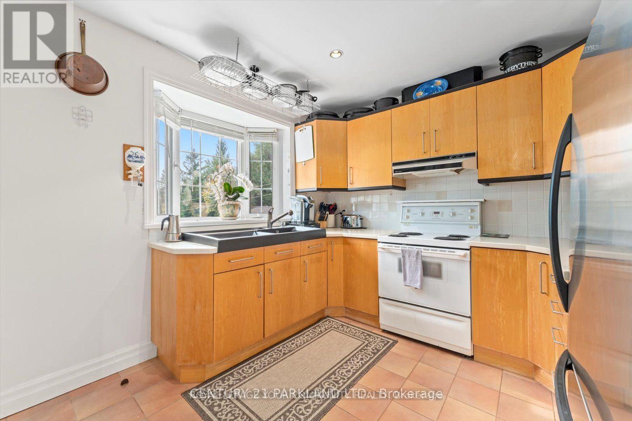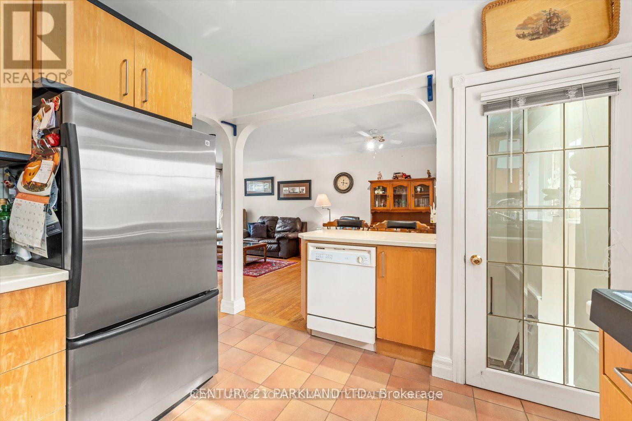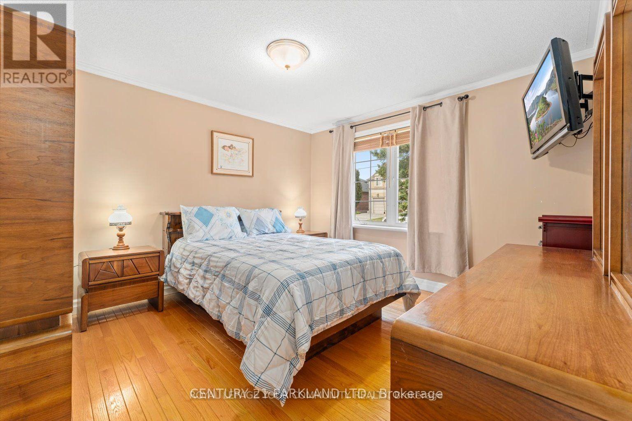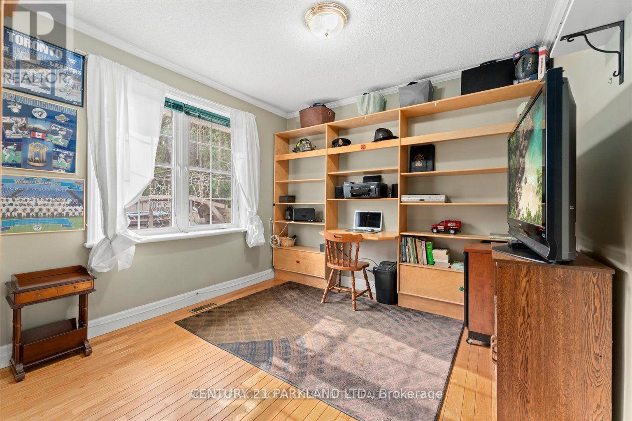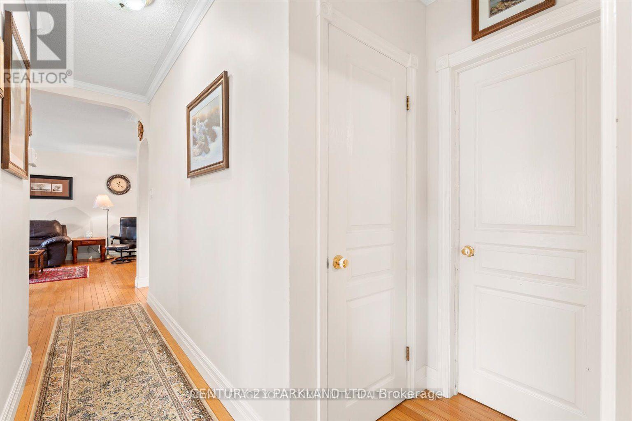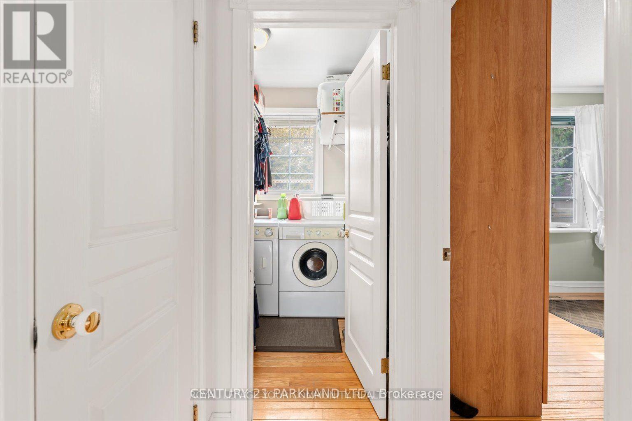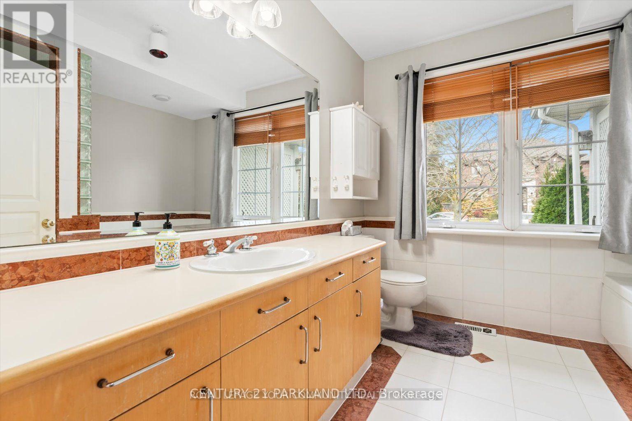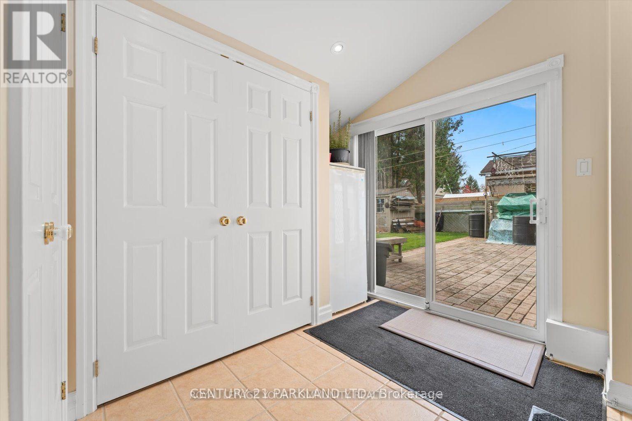Main Floor - 315 Forde Crescent King, Ontario L7B 1G7
$2,975 Monthly
Wonderfully maintained and updated two bedroom bungalow in prestigious King city neighborhood . Short term rental preferred less than two years. Located on a quiet, mature crescent surrounded by multi-million-dollar homes, this bright and fully renovated two-bedroom, one-bathroom suite offers an exceptional living experience in one of King City's most sophisticated Neighborhoods. This beautifully appointed home seamlessly combines contemporary elegance with timeless comfort, creating a warm and refined setting for family living. The main level showcases bright, open-concept principal rooms, a thoughtfully renovated kitchen with modern finishes, and three spacious, well-designed bedrooms that offer both style and functionality. Enjoy private laundry, a separate side entrance, driveway parking, and large windows that fill the space with natural light. Conveniently situated close to top-rated schools, the GO Train, shopping, and Highway 404. Utilities and summer lawn maintenance are included in the lease. (id:58043)
Property Details
| MLS® Number | N12465957 |
| Property Type | Single Family |
| Neigbourhood | Clearview Heights |
| Community Name | King City |
| Amenities Near By | Public Transit, Schools |
| Community Features | Community Centre, School Bus |
| Features | Cul-de-sac, Irregular Lot Size, Flat Site, In-law Suite, Sauna |
| Parking Space Total | 5 |
| Structure | Greenhouse, Workshop |
Building
| Bathroom Total | 1 |
| Bedrooms Above Ground | 1 |
| Bedrooms Below Ground | 1 |
| Bedrooms Total | 2 |
| Amenities | Fireplace(s) |
| Appliances | Water Heater |
| Architectural Style | Raised Bungalow |
| Basement Development | Finished |
| Basement Features | Apartment In Basement |
| Basement Type | N/a (finished) |
| Construction Style Attachment | Detached |
| Cooling Type | Central Air Conditioning |
| Exterior Finish | Brick |
| Fireplace Present | Yes |
| Foundation Type | Block |
| Heating Fuel | Natural Gas |
| Heating Type | Forced Air |
| Stories Total | 1 |
| Size Interior | 0 - 699 Ft2 |
| Type | House |
| Utility Water | Municipal Water |
Parking
| Carport | |
| Garage |
Land
| Acreage | No |
| Land Amenities | Public Transit, Schools |
| Sewer | Sanitary Sewer |
| Size Depth | 135 Ft ,8 In |
| Size Frontage | 76 Ft |
| Size Irregular | 76 X 135.7 Ft ; Check Geo |
| Size Total Text | 76 X 135.7 Ft ; Check Geo |
Rooms
| Level | Type | Length | Width | Dimensions |
|---|
Utilities
| Cable | Available |
| Electricity | Installed |
| Sewer | Installed |
https://www.realtor.ca/real-estate/28997356/main-floor-315-forde-crescent-king-king-city-king-city
Contact Us
Contact us for more information

Dino Nunno
Broker
www.dinonunno.com/
2179 Danforth Ave.
Toronto, Ontario M4C 1K4
(416) 690-2121
(416) 690-2151
www.c21parkland.com


