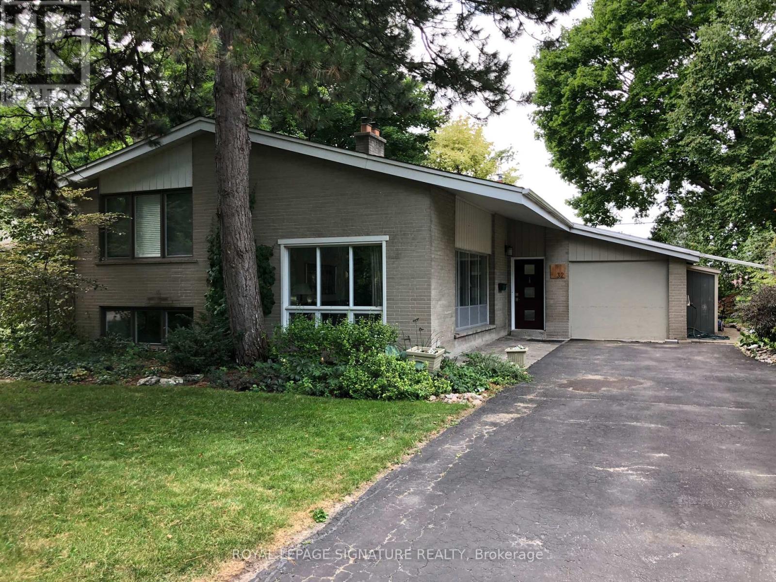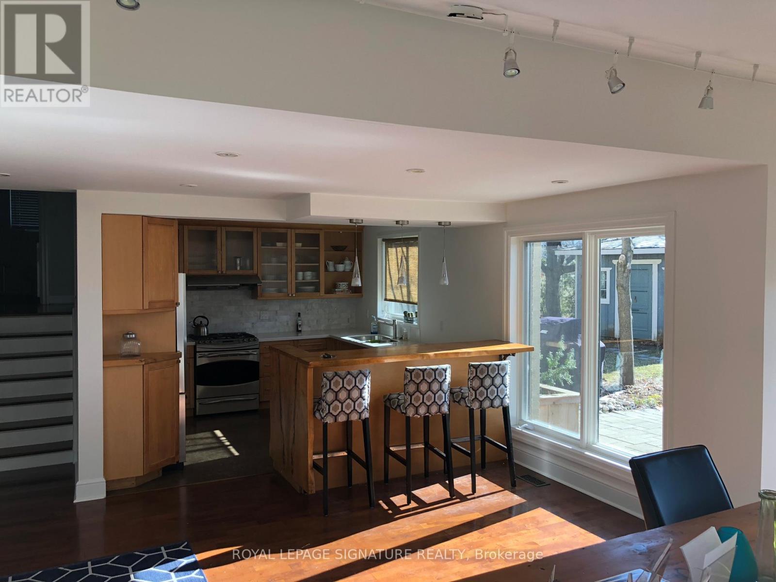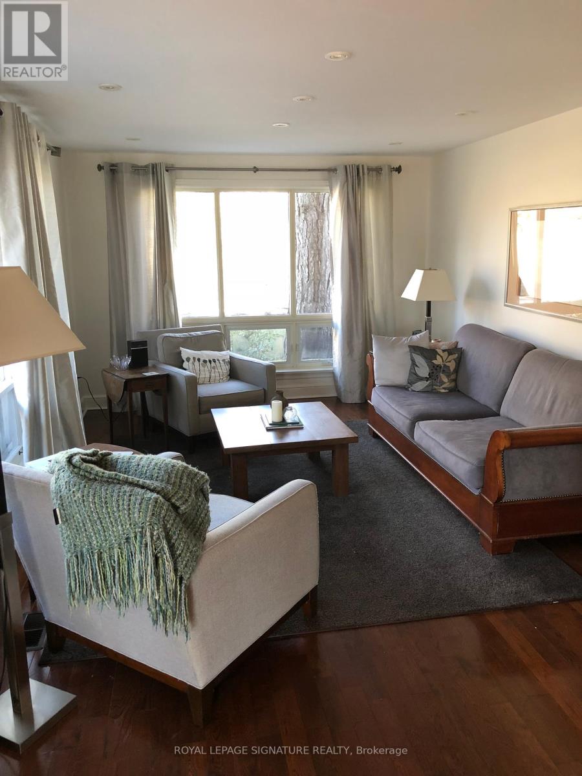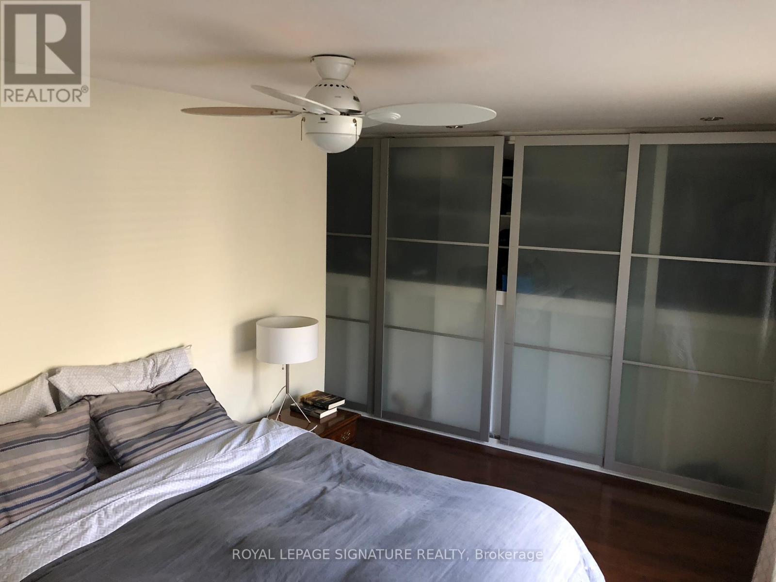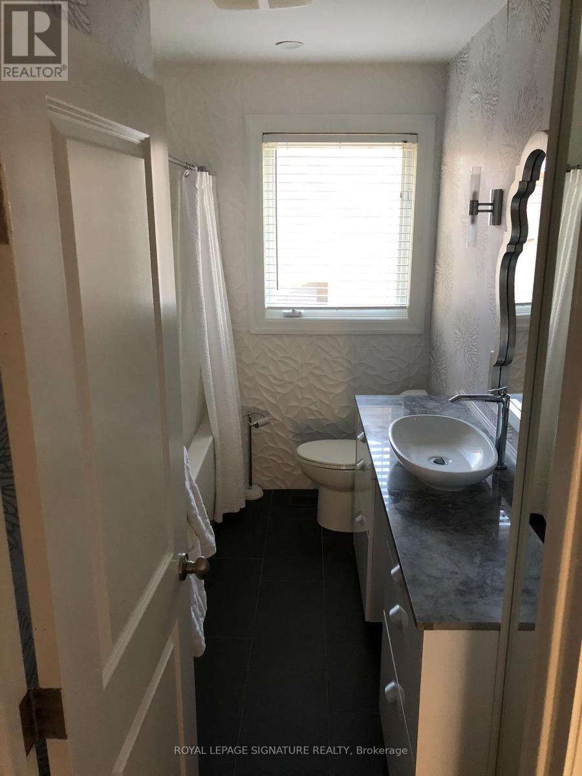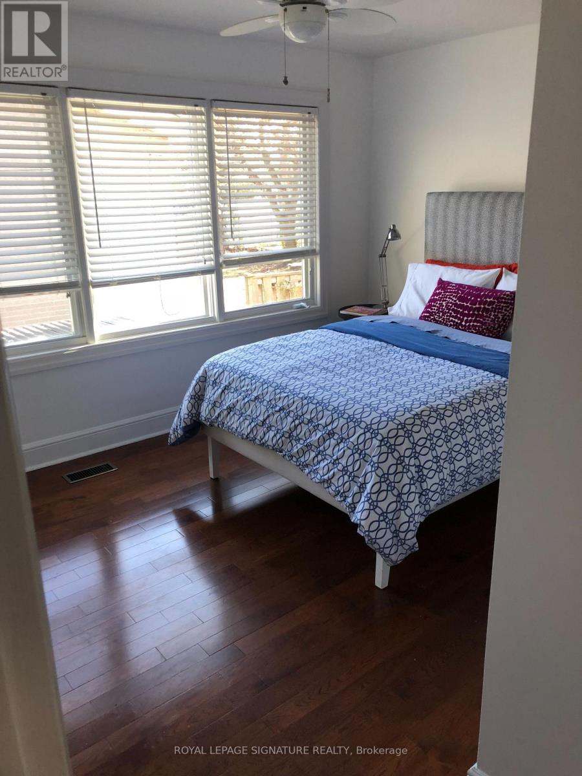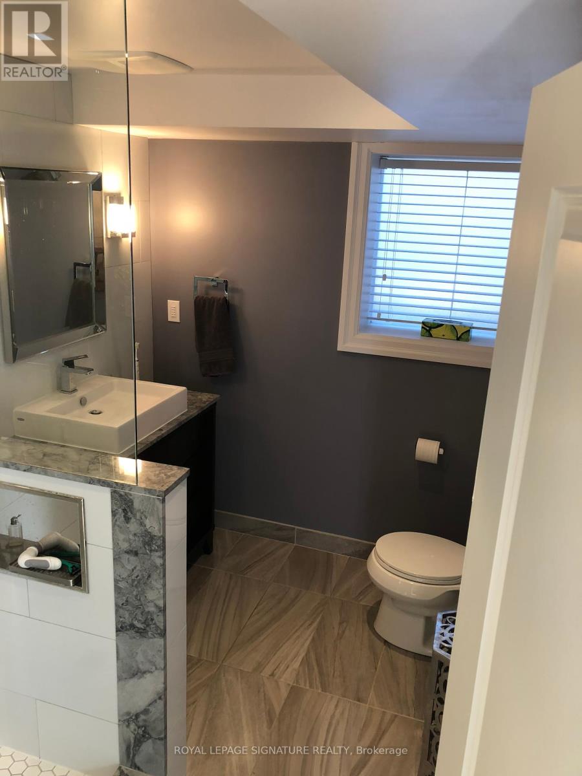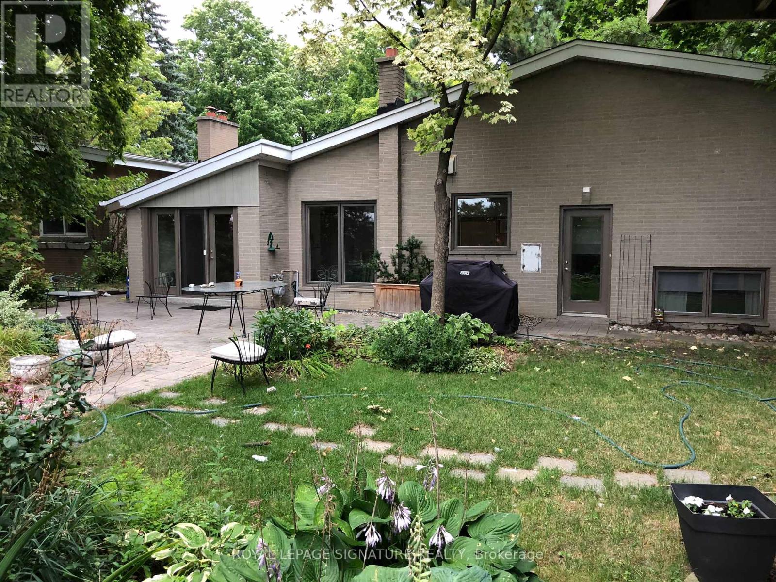32 Greenland Road Toronto, Ontario M3C 1N2
$4,650 Monthly
Stunning Family Home for Lease in a Picture-Perfect Setting. This beautifully renovated four-bedroom home, offers the ideal blend of comfort, convenience, and style. Nestled in a quiet family-friendly neighbourhood, this residence is perfect for those seeking both everyday ease and elegant entertaining. The open-concept main floor is bright and inviting, featuring a seamless flow from the living and dining areas to a modern kitchen. Step outside to a professionally landscaped backyard, perfect for gatherings or peaceful relaxation. Located just minutes from the Shops at Don Mills, excellent restaurants, top-rated schools, parks, and a public library, this home is as convenient as it is charming. Commuting is effortless with quick access to major highways, a short drive to downtown, and only a short walk to the TTC.Whether you're raising a family or love to host, this picture-perfect home checks all the boxes. (id:58043)
Property Details
| MLS® Number | C12465895 |
| Property Type | Single Family |
| Neigbourhood | North York |
| Community Name | Banbury-Don Mills |
| Amenities Near By | Hospital, Park, Public Transit, Schools |
| Features | Carpet Free |
| Parking Space Total | 4 |
Building
| Bathroom Total | 2 |
| Bedrooms Above Ground | 4 |
| Bedrooms Total | 4 |
| Amenities | Fireplace(s) |
| Appliances | Dishwasher, Dryer, Microwave, Stove, Washer, Refrigerator |
| Basement Development | Finished |
| Basement Type | N/a (finished) |
| Construction Style Attachment | Detached |
| Construction Style Split Level | Sidesplit |
| Cooling Type | Central Air Conditioning |
| Exterior Finish | Brick |
| Fireplace Present | Yes |
| Flooring Type | Wood, Cork, Tile |
| Foundation Type | Unknown |
| Heating Fuel | Natural Gas |
| Heating Type | Forced Air |
| Size Interior | 1,100 - 1,500 Ft2 |
| Type | House |
| Utility Water | Municipal Water |
Parking
| No Garage |
Land
| Acreage | No |
| Land Amenities | Hospital, Park, Public Transit, Schools |
| Sewer | Sanitary Sewer |
| Size Depth | 110 Ft |
| Size Frontage | 62 Ft |
| Size Irregular | 62 X 110 Ft |
| Size Total Text | 62 X 110 Ft |
Rooms
| Level | Type | Length | Width | Dimensions |
|---|---|---|---|---|
| Basement | Recreational, Games Room | 5.94 m | 3.63 m | 5.94 m x 3.63 m |
| Lower Level | Bedroom 4 | 3.48 m | 2.82 m | 3.48 m x 2.82 m |
| Lower Level | Family Room | 5.74 m | 4.52 m | 5.74 m x 4.52 m |
| Main Level | Dining Room | 5.99 m | 2.32 m | 5.99 m x 2.32 m |
| Main Level | Kitchen | 6.1 m | 3.45 m | 6.1 m x 3.45 m |
| Main Level | Living Room | 6.06 m | 3.53 m | 6.06 m x 3.53 m |
| Upper Level | Primary Bedroom | 4.7 m | 2.92 m | 4.7 m x 2.92 m |
| Upper Level | Bedroom 2 | 3.66 m | 2.79 m | 3.66 m x 2.79 m |
| Upper Level | Bedroom 3 | 3.58 m | 2.9 m | 3.58 m x 2.9 m |
Contact Us
Contact us for more information

Collette Zimmerman
Broker
www.collettezimmerman.com/
8 Sampson Mews Suite 201 The Shops At Don Mills
Toronto, Ontario M3C 0H5
(416) 443-0300
(416) 443-8619


